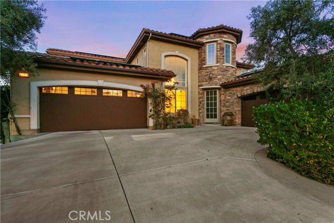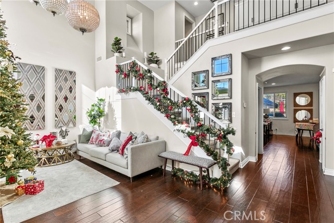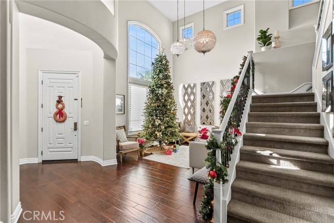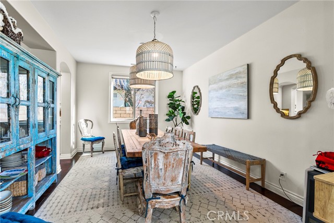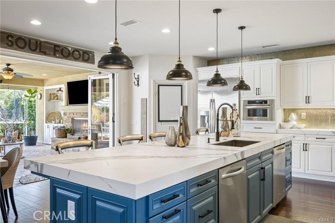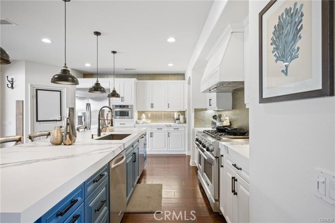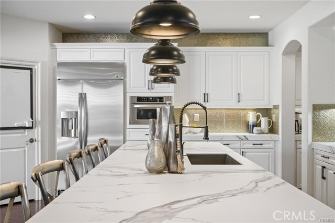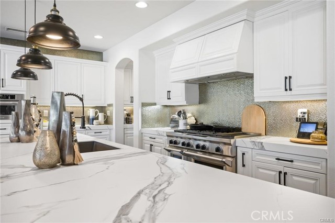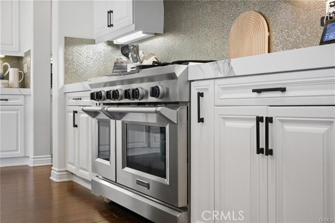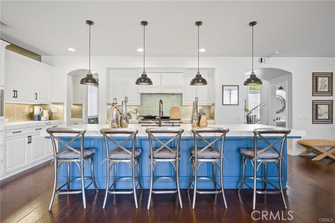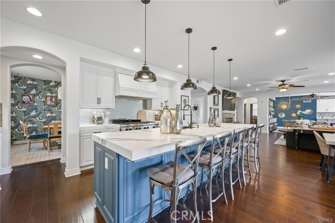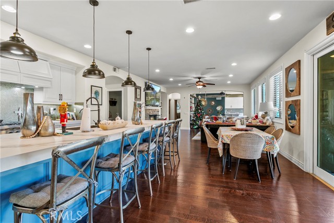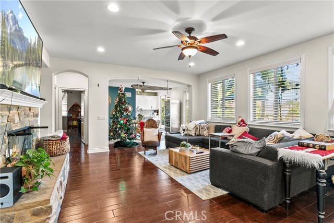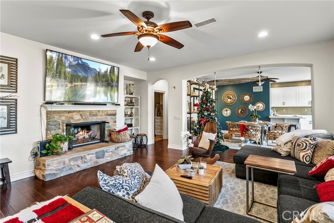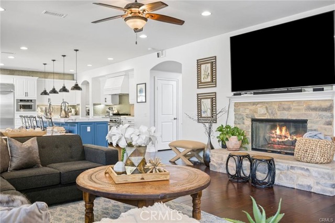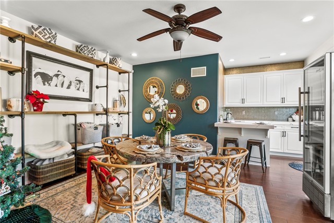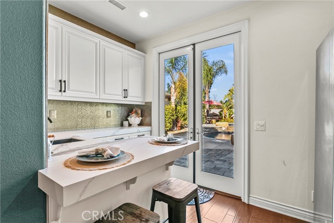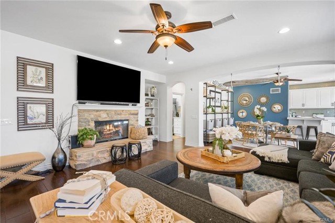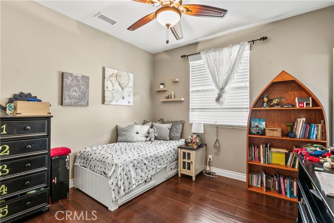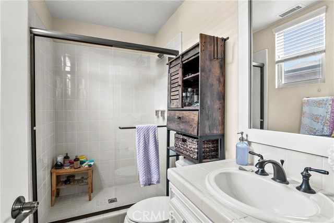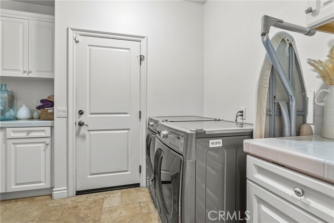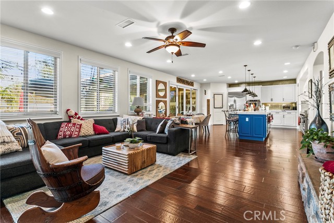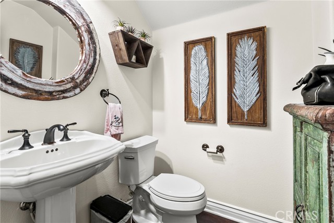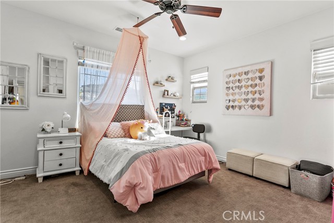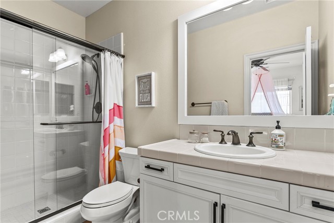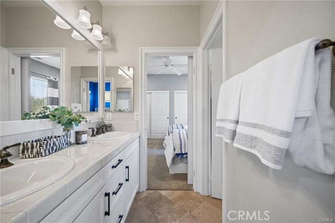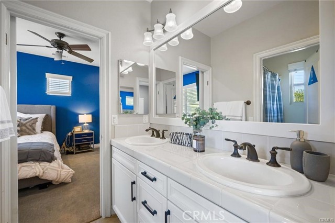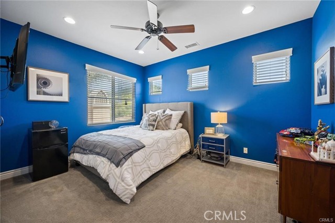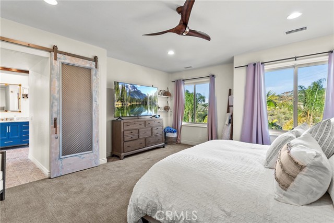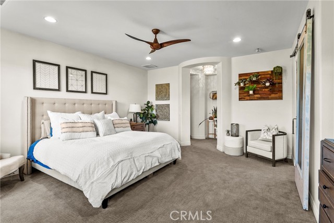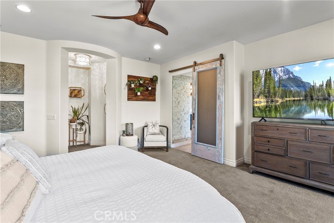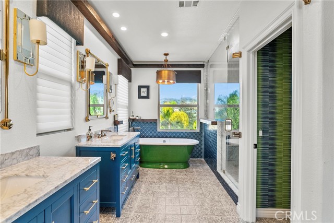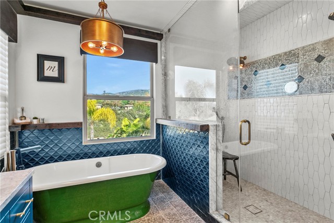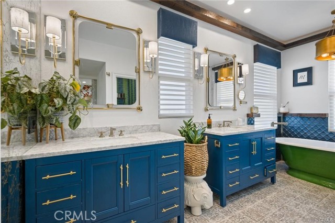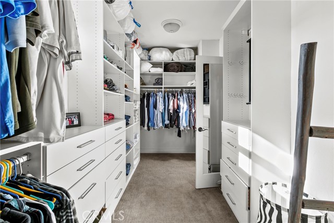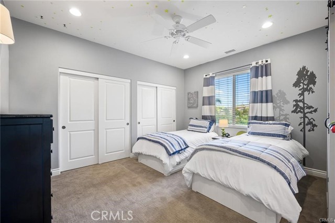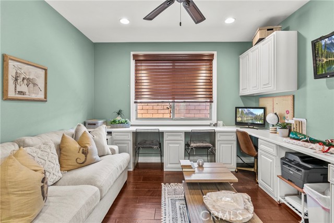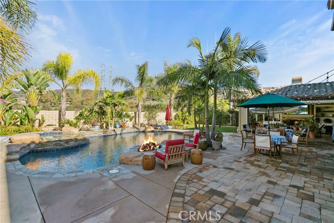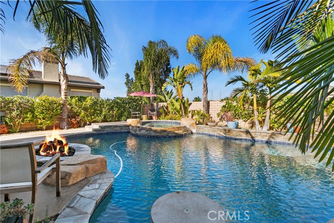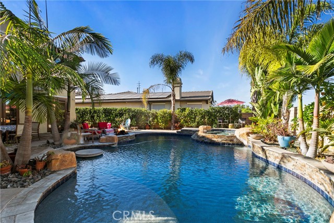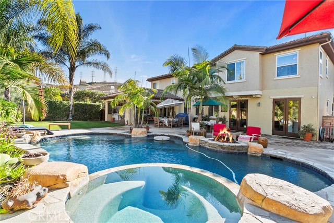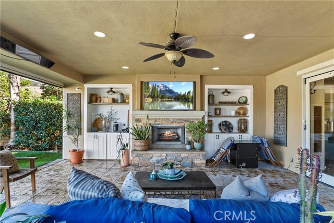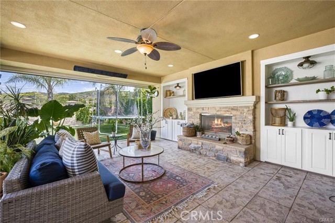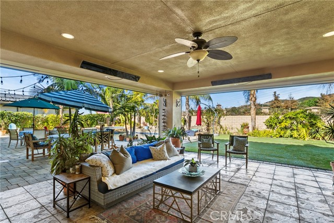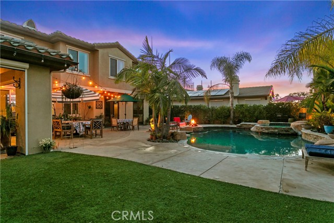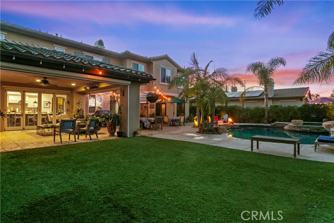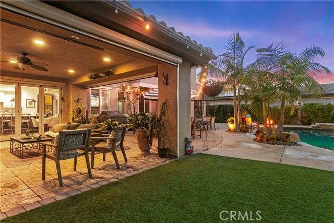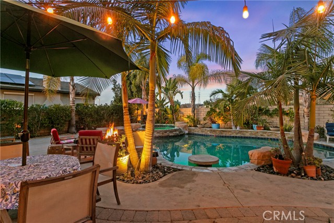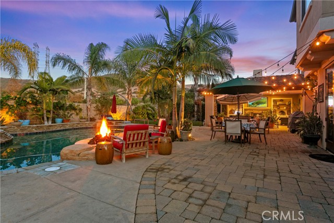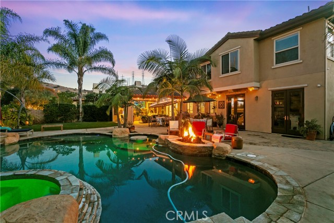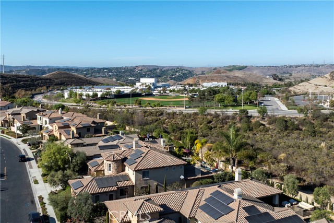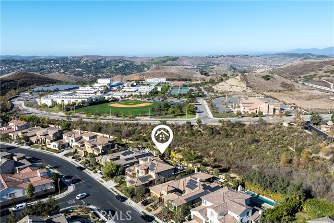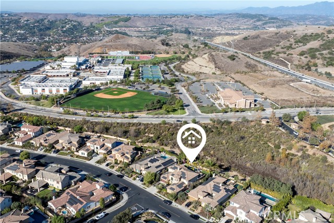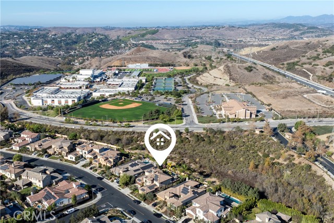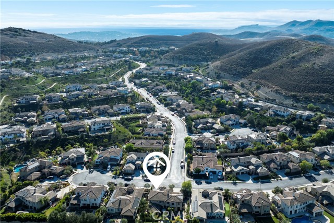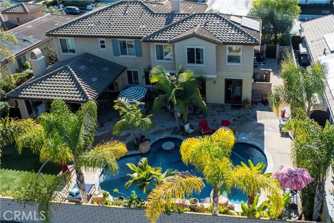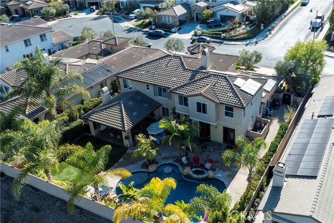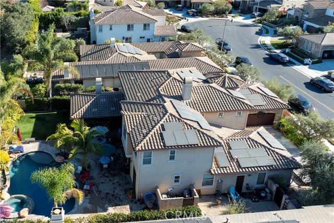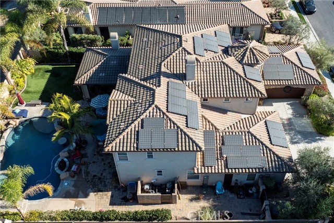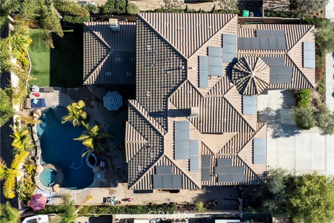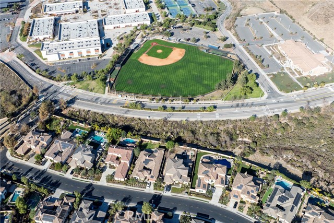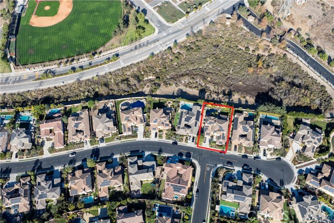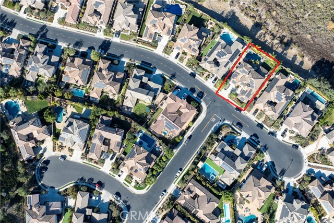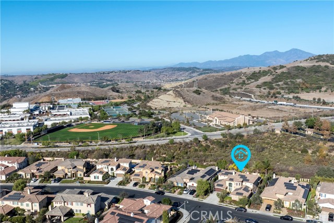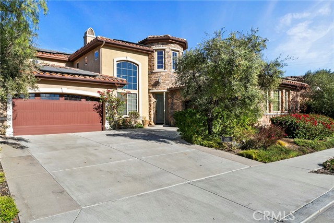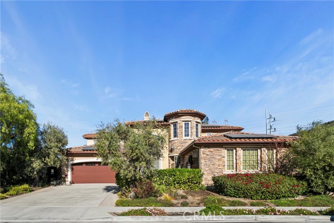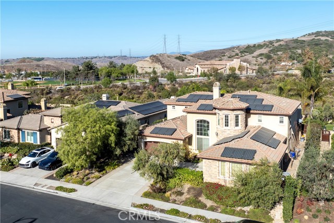29291 via Zamora, San Juan Capistrano, CA 92675
$2,590,000 Mortgage Calculator Active Single Family Residence
Property Details
About this Property
Nestled within the exclusive gated community of Rancho San Juan, this magnificent San Juan home offers an unparalleled private oasis. The property boasts an expansive backyard featuring a large pool complemented by water features, a Baja shelf, and an integrated table. An enclosed California room, complete with a custom enclosure incorporating built-in screens, a fireplace, heaters, entertainment fixtures, and a television, provides an inviting retreat. Adjacent to bi-fold doors in the kitchen, this room seamlessly integrates indoor and outdoor living. The recently remodeled kitchen boasts matte porcelain countertops, white cabinets with personalized accents, stainless appliances, a walk-in pantry, and a built-in refrigerator. The floor plan features five bedrooms, including a downstairs guest suite with a bedroom and en suite bathroom, an office with built-in desks (potential for a sixth bedroom), and two two-car garages (four-car garage). Upstairs, the primary bedroom is elegantly remodeled, featuring a custom primary bathroom with vanities, tilework, a standalone clawfoot tub, an expansive shower, and a water closet. The remaining three bedrooms are equipped with en suite bathrooms, with one featuring a “jack and Jill” bathroom. Additional enhancements include h
MLS Listing Information
MLS #
CROC24254089
MLS Source
California Regional MLS
Days on Site
13
Interior Features
Bedrooms
Ground Floor Bedroom, Primary Suite/Retreat
Bathrooms
Jack and Jill
Kitchen
Other, Pantry
Appliances
Dishwasher, Other, Oven Range - Gas, Refrigerator, Dryer, Washer
Dining Room
Breakfast Bar, Formal Dining Room, Other
Family Room
Other
Fireplace
Family Room, Fire Pit, Other Location
Cooling
Central Forced Air
Heating
Central Forced Air, Fireplace, Solar
Exterior Features
Pool
Heated, In Ground, Pool - Yes, Spa - Private
Parking, School, and Other Information
Garage/Parking
Attached Garage, Garage, Room for Oversized Vehicle, Garage: 4 Car(s)
Elementary District
Capistrano Unified
High School District
Capistrano Unified
HOA Fee
$357
HOA Fee Frequency
Monthly
Complex Amenities
Barbecue Area, Picnic Area, Playground
Contact Information
Listing Agent
Sean Sadri
Sadri Group
License #: 02047121
Phone: –
Co-Listing Agent
Robyn Webb
Sadri Group
License #: 01705948
Phone: (714) 328-5999
Neighborhood: Around This Home
Neighborhood: Local Demographics
Market Trends Charts
Nearby Homes for Sale
29291 via Zamora is a Single Family Residence in San Juan Capistrano, CA 92675. This 3,852 square foot property sits on a 10,522 Sq Ft Lot and features 5 bedrooms & 4 full and 1 partial bathrooms. It is currently priced at $2,590,000 and was built in 2012. This address can also be written as 29291 via Zamora, San Juan Capistrano, CA 92675.
©2025 California Regional MLS. All rights reserved. All data, including all measurements and calculations of area, is obtained from various sources and has not been, and will not be, verified by broker or MLS. All information should be independently reviewed and verified for accuracy. Properties may or may not be listed by the office/agent presenting the information. Information provided is for personal, non-commercial use by the viewer and may not be redistributed without explicit authorization from California Regional MLS.
Presently MLSListings.com displays Active, Contingent, Pending, and Recently Sold listings. Recently Sold listings are properties which were sold within the last three years. After that period listings are no longer displayed in MLSListings.com. Pending listings are properties under contract and no longer available for sale. Contingent listings are properties where there is an accepted offer, and seller may be seeking back-up offers. Active listings are available for sale.
This listing information is up-to-date as of January 01, 2025. For the most current information, please contact Sean Sadri
