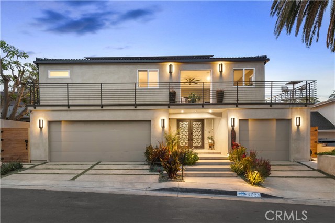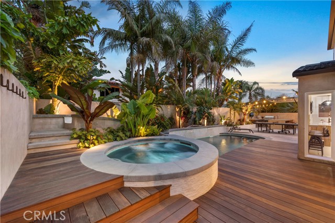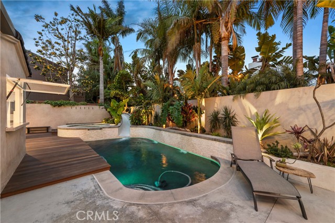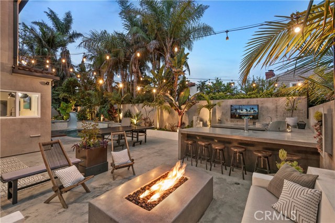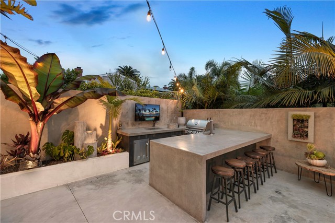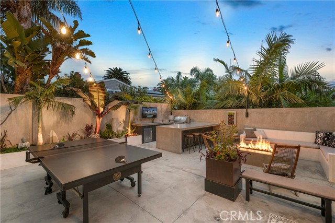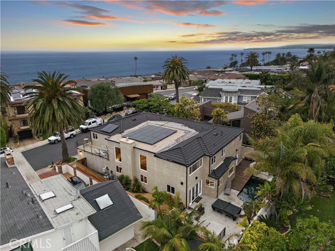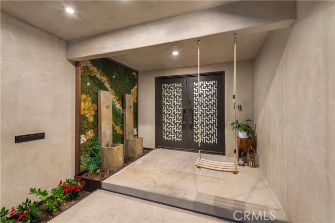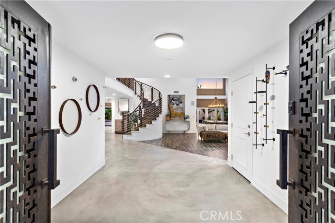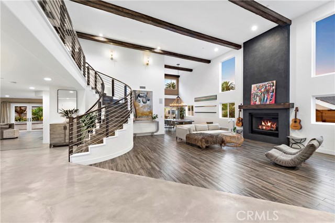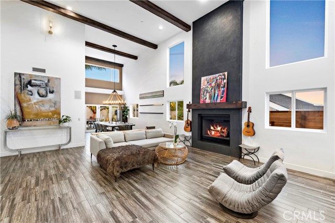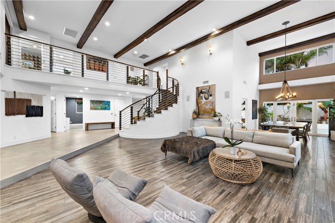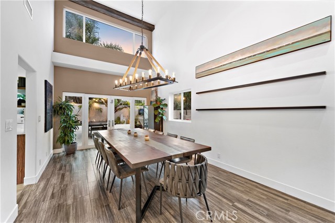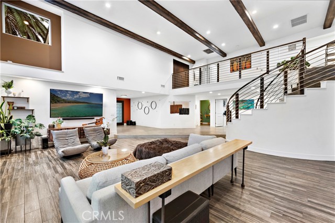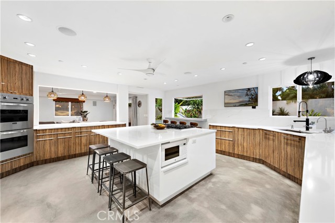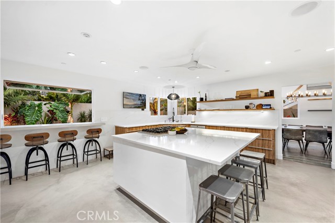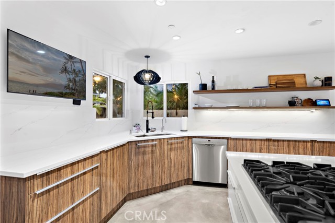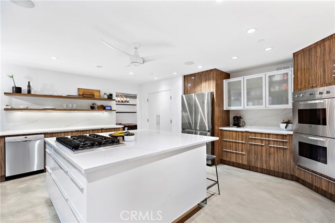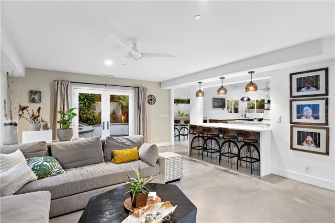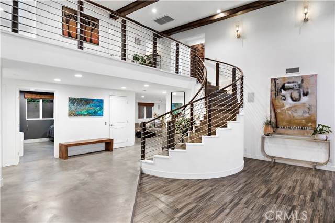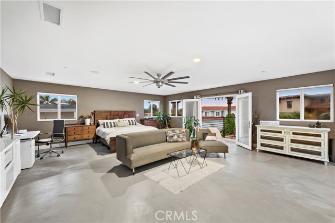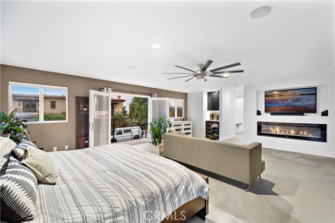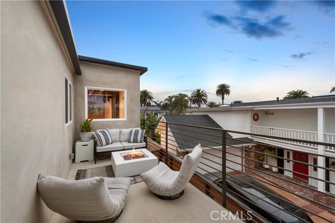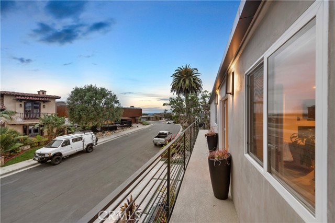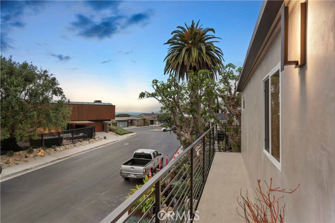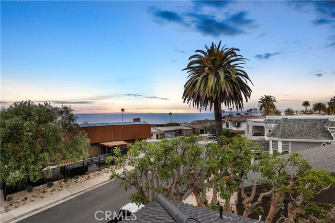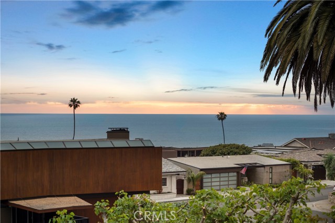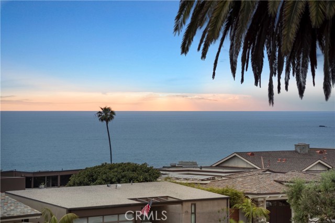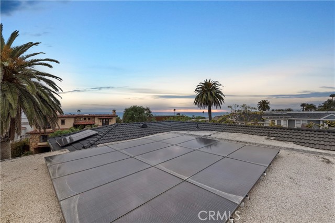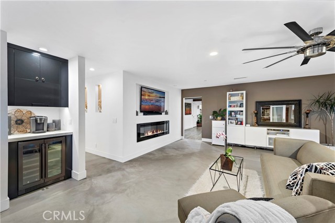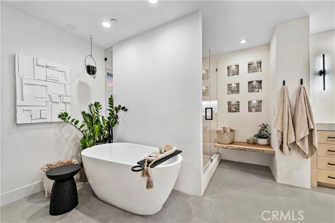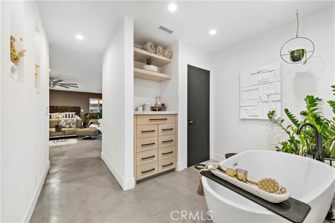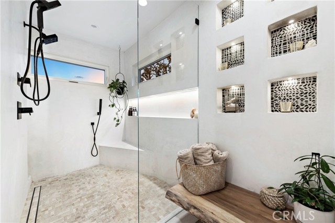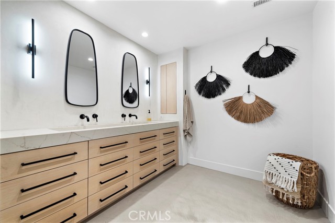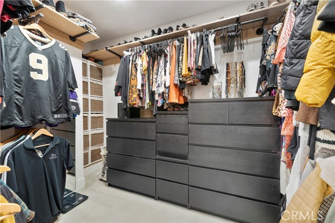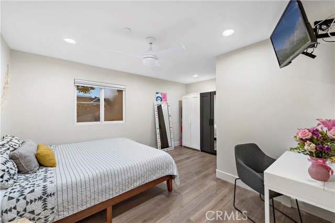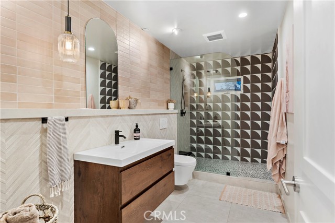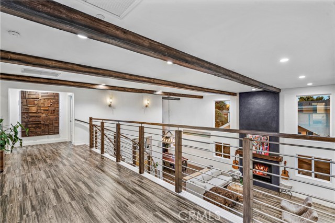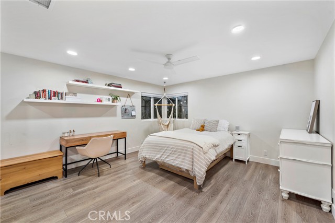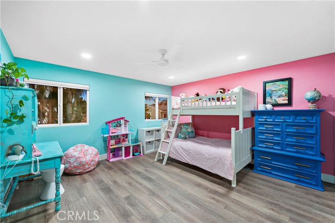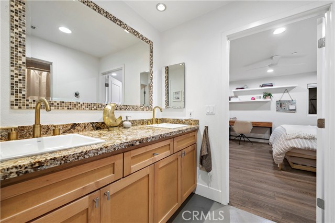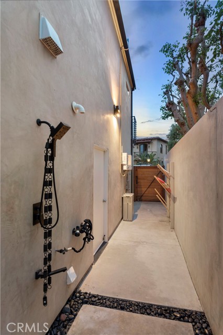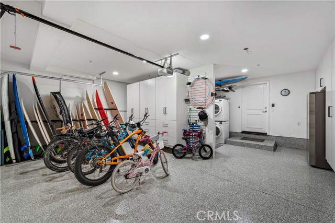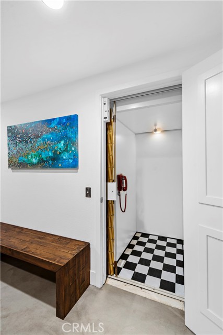4023 Calle Lisa, San Clemente, CA 92672
$4,975,000 Mortgage Calculator Active Single Family Residence
Property Details
About this Property
Exquisitely designed, luxurious ocean view residence located in the highly sought after Cyprus Shores neighborhood of San Clemente. The modern 5 bedroom home exudes warmth with an abundance of windows, high ceilings, and the incorporation of natural and unique textures throughout. The large open concept floorplan offers an impressive gourmet Kitchen with top of the line appliances and bar seating overlooking the pool, a spacious Family Room, Dining Room and Living Room with an impressive floor to ceiling fireplace, downstairs en suite bedroom, and four bedrooms upstairs including the handsome Master Retreat. Step outside to the dreamiest backyard complete with a custom black bottom pool and spa with waterfalls and waterslide, built in concrete firepit and seating area, and custom built in BBQ area with an extra large bar, wine fridge, ice box, and dual kegs. Both side yards are oversized and extremely functional with pool equipment, dog run, and trash area on one side and an outdoor shower and surfboard/wetsuit rack on the other. Access the second story via the stairs or elevator. The expansive Master Retreat is complete with an ocean view wrap around balcony, built in coffee and wine bar, and jaw dropping bathroom with soaking tub, walk in shower, and walk in closet. Enjoy year
MLS Listing Information
MLS #
CROC25002236
MLS Source
California Regional MLS
Days on Site
3
Interior Features
Bedrooms
Ground Floor Bedroom, Primary Suite/Retreat, Other
Bathrooms
Jack and Jill
Kitchen
Other, Pantry
Appliances
Built-in BBQ Grill, Dishwasher, Freezer, Microwave, Other, Oven - Double, Refrigerator
Dining Room
Breakfast Bar, Formal Dining Room, In Kitchen, Other
Family Room
Other
Fireplace
Living Room
Laundry
In Garage
Cooling
Ceiling Fan, Central Forced Air
Heating
Central Forced Air
Exterior Features
Pool
Community Facility, Heated - Solar, In Ground, Other, Pool - Yes, Spa - Community Facility, Spa - Private
Style
Contemporary
Parking, School, and Other Information
Garage/Parking
Garage, Garage: 3 Car(s)
Elementary District
Capistrano Unified
High School District
Capistrano Unified
HOA Fee
$500
HOA Fee Frequency
Monthly
Complex Amenities
Barbecue Area, Community Pool
Neighborhood: Around This Home
Neighborhood: Local Demographics
Market Trends Charts
Nearby Homes for Sale
4023 Calle Lisa is a Single Family Residence in San Clemente, CA 92672. This 4,490 square foot property sits on a 6,324 Sq Ft Lot and features 5 bedrooms & 4 full and 1 partial bathrooms. It is currently priced at $4,975,000 and was built in 2002. This address can also be written as 4023 Calle Lisa, San Clemente, CA 92672.
©2025 California Regional MLS. All rights reserved. All data, including all measurements and calculations of area, is obtained from various sources and has not been, and will not be, verified by broker or MLS. All information should be independently reviewed and verified for accuracy. Properties may or may not be listed by the office/agent presenting the information. Information provided is for personal, non-commercial use by the viewer and may not be redistributed without explicit authorization from California Regional MLS.
Presently MLSListings.com displays Active, Contingent, Pending, and Recently Sold listings. Recently Sold listings are properties which were sold within the last three years. After that period listings are no longer displayed in MLSListings.com. Pending listings are properties under contract and no longer available for sale. Contingent listings are properties where there is an accepted offer, and seller may be seeking back-up offers. Active listings are available for sale.
This listing information is up-to-date as of January 05, 2025. For the most current information, please contact Gary Ward, (949) 355-4426
