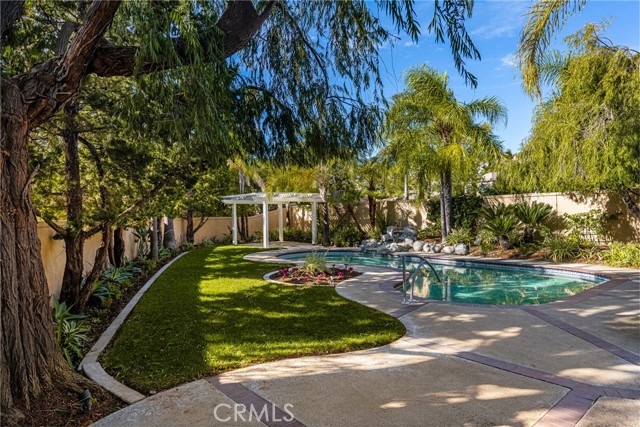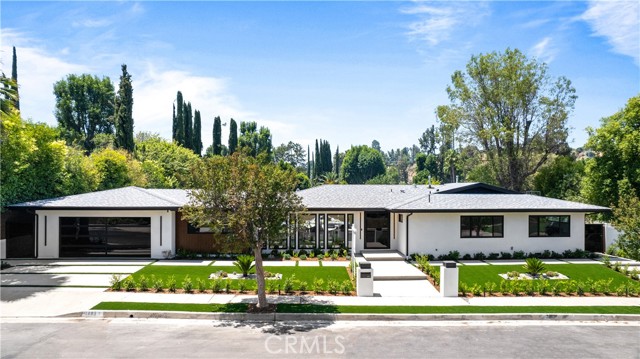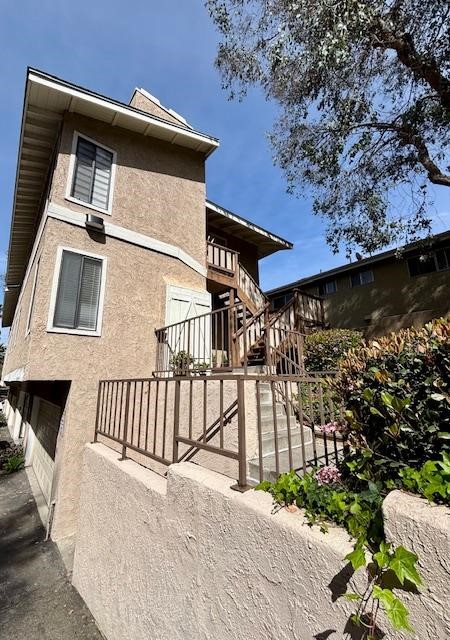17 Encinal, Lake Forest, CA 92610
$1,760,000 Mortgage Calculator Sold on Mar 4, 2025 Single Family Residence
Property Details
About this Property
Escape the ordinary and discover exceptional luxury in this model home within the highly sought-after Roxford Crest tract. This stunning Mediterranean showplace is truly amazing. Exquisite interior architecture and designer upgrades welcome you, while the family-oriented floor plan offers comfort and casual living for everyone. The prime corner location sits on an oversized 7,975 sqft lot and features four spacious bedrooms, three full bathrooms, and a loft, with a total of 2,902 sqft. A dramatic grand entrance greets you with soaring 30 ft ceilings, formal living and dining rooms, walls of windows filling the home with natural light, and a sweeping staircase highlighted by a skylight. Custom upgrades throughout this lovely home include new interior paint, brand-new luxury vinyl flooring, plantation shutters, upgraded baseboards, mirrored wardrobes, ceiling fans and new light fixtures, recessed lighting, wood blinds, and a new saltwater pool system and equipment. A convenient downstairs bedroom, perfect as an office, is adjacent to a remodeled full bathroom. The expansive kitchen features granite countertops, a custom stone backsplash, rich wood cabinetry, a pantry, and ample counter space. The open family room with a warm fireplace and custom granite mantel is perfect for
Your path to home ownership starts here. Let us help you calculate your monthly costs.
MLS Listing Information
MLS #
CROC25002516
MLS Source
California Regional MLS
Interior Features
Bedrooms
Ground Floor Bedroom, Primary Suite/Retreat
Kitchen
Exhaust Fan, Other, Pantry
Appliances
Dishwasher, Exhaust Fan, Garbage Disposal, Hood Over Range, Ice Maker, Microwave, Other, Oven - Double, Oven - Electric, Oven Range - Built-In
Dining Room
Breakfast Bar, Breakfast Nook, Dining Area in Living Room
Family Room
Other, Separate Family Room
Fireplace
Family Room, Gas Burning, Gas Starter
Laundry
In Laundry Room, Other
Cooling
Ceiling Fan, Central Forced Air, Central Forced Air - Electric
Heating
Central Forced Air, Fireplace, Forced Air, Gas
Exterior Features
Roof
Concrete
Foundation
Slab
Pool
Community Facility, Gunite, Heated, Heated - Gas, In Ground, Pool - Yes, Spa - Community Facility
Style
Mediterranean
Parking, School, and Other Information
Garage/Parking
Garage, Gate/Door Opener, Off-Street Parking, Other, Side By Side, Garage: 3 Car(s)
Elementary District
Saddleback Valley Unified
High School District
Saddleback Valley Unified
HOA Fee
$110
HOA Fee Frequency
Monthly
Complex Amenities
Barbecue Area, Club House, Community Pool, Conference Facilities, Other, Picnic Area, Playground
Contact Information
Listing Agent
Tim Morissette
Coldwell Banker Realty
License #: 00629590
Phone: –
Co-Listing Agent
Matthew Morissette
Coldwell Banker Realty
License #: 02130561
Phone: –
School Ratings
Nearby Schools
| Schools | Type | Grades | Distance | Rating |
|---|---|---|---|---|
| Foothill Ranch Elementary School | public | K-6 | 0.37 mi | |
| Portola Hills Elementary School | public | K-6 | 1.81 mi | |
| Trabuco Hills High School | public | 9-12 | 2.39 mi | |
| Loma Ridge | public | K-6 | 2.49 mi | |
| Del Lago Elementary School | public | K-6 | 2.74 mi | |
| Portola Springs Elementary | public | K-6 | 2.95 mi | |
| Lake Forest Elementary School | public | K-6 | 2.98 mi | |
| Melinda Heights Elementary School | public | K-6 | 3.38 mi | |
| Rancho Canada Elementary School | public | K-6 | 3.41 mi | |
| Cadence Park | public | K-8 | 3.51 mi | |
| La Madera Elementary School | public | K-6 | 3.70 mi | |
| El Toro High School | public | 9-12 | 3.79 mi | |
| Glen Yermo Elementary School | public | K-6 | 4.09 mi | |
| Serrano Intermediate School | public | 7-8 | 4.17 mi | |
| Santiago Elementary School | public | K-6 | 4.23 mi | |
| Beacon Park | public | K-8 | 4.30 mi | |
| Trabuco Elementary School | public | K-6 | 4.56 mi | |
| Stonegate Elementary School | public | K-6 | 4.68 mi | |
| Orchard Hills School | public | K-8 | 4.70 mi | |
| Adult Education | public | UG | 4.80 mi | N/A |
Neighborhood: Around This Home
Neighborhood: Local Demographics
17 Encinal is a Single Family Residence in Lake Forest, CA 92610. This 2,902 square foot property sits on a 7,975 Sq Ft Lot and features 4 bedrooms & 3 full bathrooms. It is currently priced at $1,760,000 and was built in 1994. This address can also be written as 17 Encinal, Lake Forest, CA 92610.
©2025 California Regional MLS. All rights reserved. All data, including all measurements and calculations of area, is obtained from various sources and has not been, and will not be, verified by broker or MLS. All information should be independently reviewed and verified for accuracy. Properties may or may not be listed by the office/agent presenting the information. Information provided is for personal, non-commercial use by the viewer and may not be redistributed without explicit authorization from California Regional MLS.
Presently MLSListings.com displays Active, Contingent, Pending, and Recently Sold listings. Recently Sold listings are properties which were sold within the last three years. After that period listings are no longer displayed in MLSListings.com. Pending listings are properties under contract and no longer available for sale. Contingent listings are properties where there is an accepted offer, and seller may be seeking back-up offers. Active listings are available for sale.
This listing information is up-to-date as of March 05, 2025. For the most current information, please contact Tim Morissette




