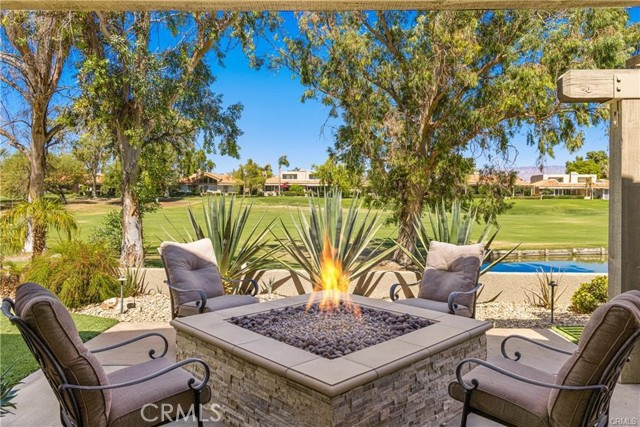24 Hilton Head Dr, Rancho Mirage, CA 92270
$1,033,000 Mortgage Calculator Sold on May 23, 2025 Condominium
Property Details
About this Property
Price adjustment- Free Standing – Single Story- Evergreen Model (Largest model in community) - Private Pool and Spa - Located in the prestigious gate guarded community of Mission Hills East, this fee simple property (you own the land) has the perfect balance for both indoor and outdoor entertaining. This 4 bedroom/3 ½ bath (3 en-suites plus a 4th bedroom) home commands the savviest buyers. The front courtyard features a Private Pool and Spa perfect for relaxing and soaking up the sun or entertaining guests. As you step inside, the spacious living room features beautiful New Italian Porcelain tile flooring, custom Plantation Shutters, Soaring 16’ ceiling in the living room with dramatic stacked stone gas fireplace, designer ceiling fans in every room, wet bar, dining room and views that will astound and make entertaining a breeze. Overlooking the 5th Fairway of the Pete Dye Westin Golf Course you will enjoy your beautiful PROFESSIONALY landscaped patio with oversized gas firepit with ledge to place your favorite beverages, custom landscape lighting, built-in B-B-Q, multiple seating areas, and a massive pergola that spans the entire rear of the home including ceiling fans and heater. This is a must see! Enjoy unrestricted breathtaking water views through the frameless kitchen windo
MLS Listing Information
MLS #
CROC25008123
MLS Source
California Regional MLS
Interior Features
Bedrooms
Ground Floor Bedroom, Primary Suite/Retreat
Kitchen
Other
Appliances
Dishwasher, Freezer, Garbage Disposal, Ice Maker, Microwave, Other, Refrigerator, Dryer, Washer
Fireplace
Fire Pit, Gas Burning, Living Room
Laundry
In Laundry Room, Other
Cooling
Ceiling Fan, Central Forced Air
Heating
Central Forced Air
Exterior Features
Roof
Tile
Pool
Community Facility, Heated, In Ground, Pool - Yes, Spa - Private
Parking, School, and Other Information
Garage/Parking
Attached Garage, Garage, Gate/Door Opener, Golf Cart, Other, Private / Exclusive, Garage: 3 Car(s)
Elementary District
Palm Springs Unified
High School District
Palm Springs Unified
HOA Fee
$900
HOA Fee Frequency
Monthly
Complex Amenities
Cable / Satellite TV, Community Pool, Golf Course
Neighborhood: Around This Home
Neighborhood: Local Demographics
Market Trends Charts
24 Hilton Head Dr is a Condominium in Rancho Mirage, CA 92270. This 2,736 square foot property sits on a 7,405 Sq Ft Lot and features 4 bedrooms & 3 full and 1 partial bathrooms. It is currently priced at $1,033,000 and was built in 1992. This address can also be written as 24 Hilton Head Dr, Rancho Mirage, CA 92270.
©2025 California Regional MLS. All rights reserved. All data, including all measurements and calculations of area, is obtained from various sources and has not been, and will not be, verified by broker or MLS. All information should be independently reviewed and verified for accuracy. Properties may or may not be listed by the office/agent presenting the information. Information provided is for personal, non-commercial use by the viewer and may not be redistributed without explicit authorization from California Regional MLS.
Presently MLSListings.com displays Active, Contingent, Pending, and Recently Sold listings. Recently Sold listings are properties which were sold within the last three years. After that period listings are no longer displayed in MLSListings.com. Pending listings are properties under contract and no longer available for sale. Contingent listings are properties where there is an accepted offer, and seller may be seeking back-up offers. Active listings are available for sale.
This listing information is up-to-date as of May 23, 2025. For the most current information, please contact Lori Huebner, (949) 680-5496
