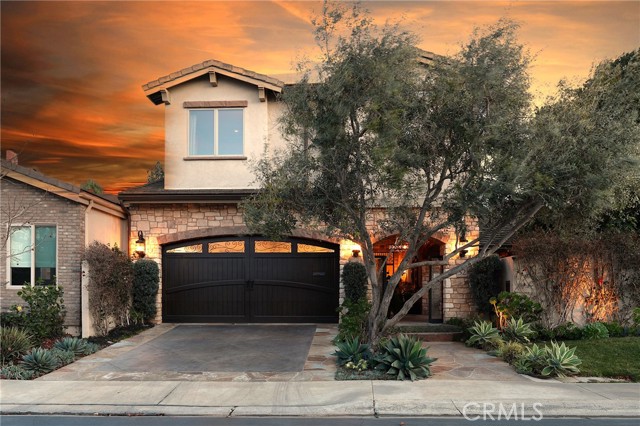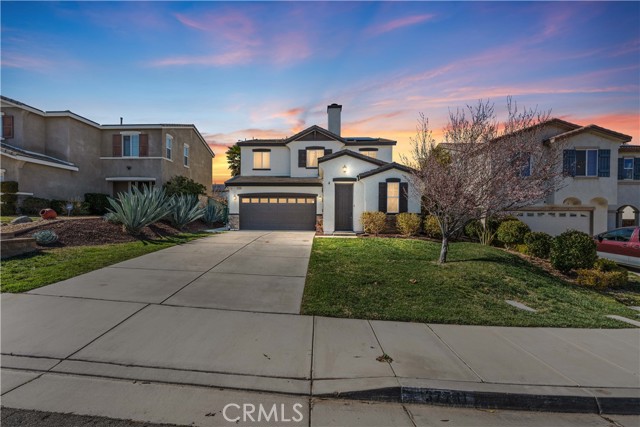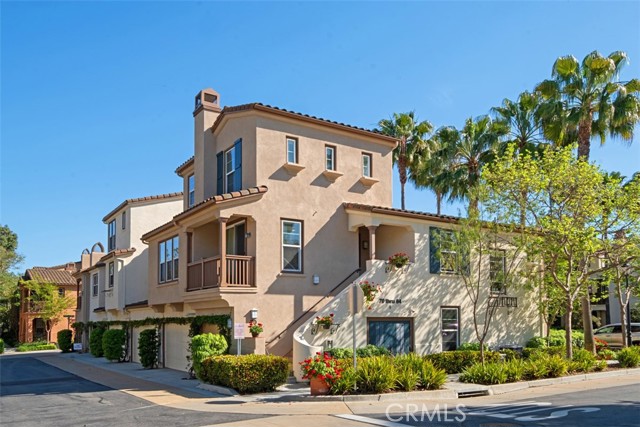32 Rue Fontainbleau, Newport Beach, CA 92660
$3,829,800 Mortgage Calculator Sold on Mar 14, 2025 Single Family Residence
Property Details
About this Property
This one-of-a-kind luxury home in the award-winning community of Big Canyon offers an exquisite blend of timeless elegance and modern innovation. Originally taken down to the studs and expanded in 2008, this meticulously designed residence lives like a single story, with a main level primary. From the moment you enter the Italian-inspired courtyard, you are welcomed by a serene setting with tranquil water features and lush landscaping. Inside, the dramatic great room and dining area showcase remarkable pitched ceilings with hand-stained wood beams, a custom stone wall, and an impressive hand-carved limestone fireplace made from 500-year-old blocks. NanoWall technology allows the entire back of the home to open seamlessly to an entertainer’s paradise, where a built-in outdoor kitchen, seating area, pizza oven, and custom fireplace create the perfect ambiance. The chef’s kitchen is a culinary dream, with top-of-the-line European appliances and Sub Zero French door fridge, custom cabinetry, quartzite countertops, and a high-end coffee station with an Antique Elekta Italian espresso machine with morning room, opening to a private courtyard. The primary suite is a sanctuary of luxury, boasting tongue & groove wood floors, custom built-ins, Nano wall doors leading to a private garden,
Your path to home ownership starts here. Let us help you calculate your monthly costs.
MLS Listing Information
MLS #
CROC25016133
MLS Source
California Regional MLS
Interior Features
Bedrooms
Ground Floor Bedroom, Other
Kitchen
Exhaust Fan, Other
Appliances
Built-in BBQ Grill, Dishwasher, Exhaust Fan, Garbage Disposal, Hood Over Range, Microwave, Other, Oven - Electric, Oven - Self Cleaning, Oven Range - Built-In, Refrigerator, Warming Drawer
Dining Room
Breakfast Bar, Breakfast Nook, Formal Dining Room, Other
Fireplace
Gas Burning, Gas Starter, Living Room, Outside
Laundry
Hookup - Gas Dryer, In Garage
Cooling
Ceiling Fan, Central Forced Air
Heating
Central Forced Air, Gas
Exterior Features
Roof
Concrete, Tile
Foundation
Slab
Pool
None
Style
Mediterranean
Parking, School, and Other Information
Garage/Parking
Common Parking Area, Covered Parking, Garage, Gate/Door Opener, Guest / Visitor Parking, Off-Street Parking, Other, Private / Exclusive, Garage: 2 Car(s)
Elementary District
Newport-Mesa Unified
High School District
Newport-Mesa Unified
Water
Other
HOA Fee
$452
HOA Fee Frequency
Monthly
Complex Amenities
Other
Contact Information
Listing Agent
Maryam Amiri
Redfin
License #: 01804754
Phone: –
Co-Listing Agent
Christopher Bistolas
Redfin
License #: 01838313
Phone: –
School Ratings
Nearby Schools
Neighborhood: Around This Home
Neighborhood: Local Demographics
32 Rue Fontainbleau is a Single Family Residence in Newport Beach, CA 92660. This 2,559 square foot property sits on a 4,644 Sq Ft Lot and features 4 bedrooms & 2 full and 1 partial bathrooms. It is currently priced at $3,829,800 and was built in 1973. This address can also be written as 32 Rue Fontainbleau, Newport Beach, CA 92660.
©2025 California Regional MLS. All rights reserved. All data, including all measurements and calculations of area, is obtained from various sources and has not been, and will not be, verified by broker or MLS. All information should be independently reviewed and verified for accuracy. Properties may or may not be listed by the office/agent presenting the information. Information provided is for personal, non-commercial use by the viewer and may not be redistributed without explicit authorization from California Regional MLS.
Presently MLSListings.com displays Active, Contingent, Pending, and Recently Sold listings. Recently Sold listings are properties which were sold within the last three years. After that period listings are no longer displayed in MLSListings.com. Pending listings are properties under contract and no longer available for sale. Contingent listings are properties where there is an accepted offer, and seller may be seeking back-up offers. Active listings are available for sale.
This listing information is up-to-date as of March 15, 2025. For the most current information, please contact Maryam Amiri



