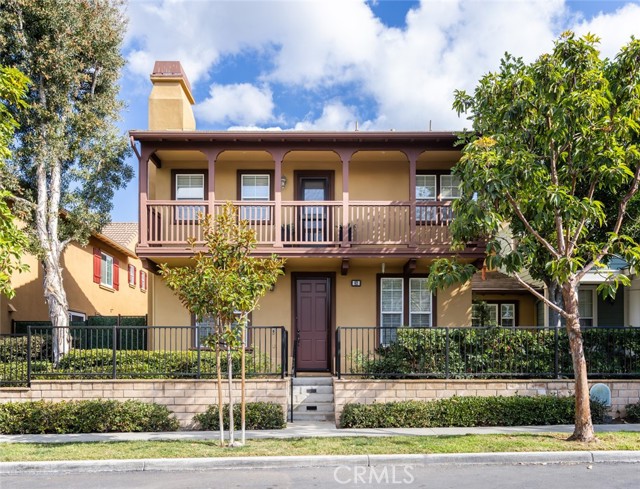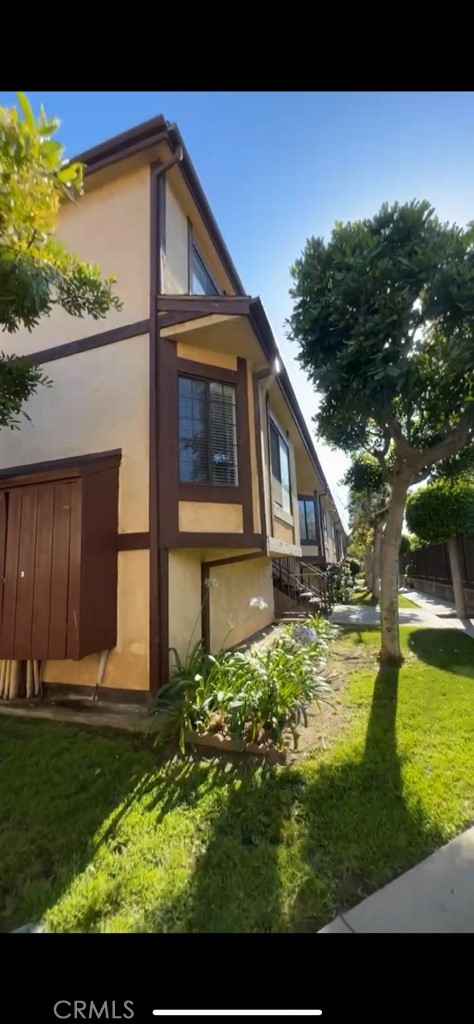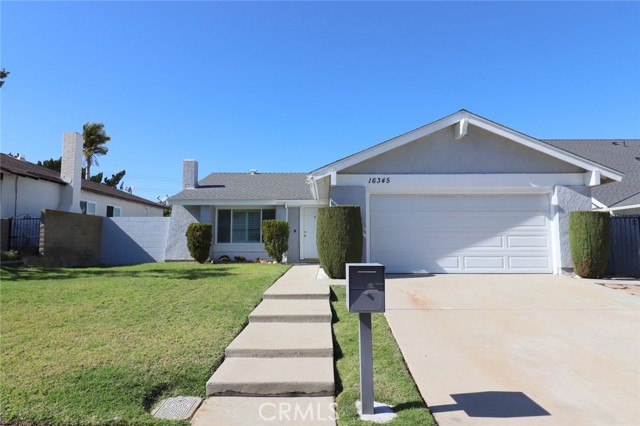82 Trumpet Vine St #59, Ladera Ranch, CA 92694
$1,090,000 Mortgage Calculator Sold on Feb 20, 2025 Condominium
Property Details
About this Property
Location! Location! Location! Spacious open floor plan located in the sought after Avendale district. This home is bright with an abundance of windows allowing natural light to flow seamlessly. Kitchen is perfect for entertaining with expansive counter space, plenty of cabinet storage, stainless steel appliances, microwave, gas stove top and oven. Floor plan features an open kitchen to the family room and side yard, separate formal living room with cozy fireplace, formal dining room, rich modern engineered wood flooring, tech-center perfect for a homework or home management area, a guest bathroom and laundry room. Upstairs you will find two spacious secondary bedroom, secondary bathroom with upgraded tile floors, and a romantic primary suite with a large walk-in closet, beautiful balcony views and a luxurious primary bath upgraded with modern tile flooring a separate walk-in shower and luxurious soaking tub. This charming residence offers the privacy, space and livability of a single family residence. Large side yard is great for BBQs, pets or makes a perfect play area. Private two-car attached garage completes this inviting home. One block from the Canterra Plunge pool and park, Elementary and Middle School, our community events are across the street at Founders Park and you can
Your path to home ownership starts here. Let us help you calculate your monthly costs.
MLS Listing Information
MLS #
CROC25020037
MLS Source
California Regional MLS
Interior Features
Bedrooms
Primary Suite/Retreat, Other
Kitchen
Other
Appliances
Dishwasher, Garbage Disposal, Microwave, Other, Oven - Self Cleaning
Dining Room
Breakfast Bar, Formal Dining Room
Family Room
Other, Separate Family Room
Fireplace
Living Room
Flooring
Laminate
Laundry
In Laundry Room, Other
Cooling
Ceiling Fan, Central Forced Air
Exterior Features
Pool
Community Facility, Spa - Community Facility
Parking, School, and Other Information
Garage/Parking
Garage, Garage: 2 Car(s)
Elementary District
Capistrano Unified
High School District
Capistrano Unified
HOA Fee
$225
HOA Fee Frequency
Monthly
Complex Amenities
Community Pool, Picnic Area, Playground
Neighborhood: Around This Home
Neighborhood: Local Demographics
Market Trends Charts
82 Trumpet Vine St 59 is a Condominium in Ladera Ranch, CA 92694. This 1,984 square foot property sits on a – Sq Ft Lot and features 3 bedrooms & 2 full and 1 partial bathrooms. It is currently priced at $1,090,000 and was built in 2003. This address can also be written as 82 Trumpet Vine St #59, Ladera Ranch, CA 92694.
©2025 California Regional MLS. All rights reserved. All data, including all measurements and calculations of area, is obtained from various sources and has not been, and will not be, verified by broker or MLS. All information should be independently reviewed and verified for accuracy. Properties may or may not be listed by the office/agent presenting the information. Information provided is for personal, non-commercial use by the viewer and may not be redistributed without explicit authorization from California Regional MLS.
Presently MLSListings.com displays Active, Contingent, Pending, and Recently Sold listings. Recently Sold listings are properties which were sold within the last three years. After that period listings are no longer displayed in MLSListings.com. Pending listings are properties under contract and no longer available for sale. Contingent listings are properties where there is an accepted offer, and seller may be seeking back-up offers. Active listings are available for sale.
This listing information is up-to-date as of February 21, 2025. For the most current information, please contact Amy Sims, (949) 559-5959




