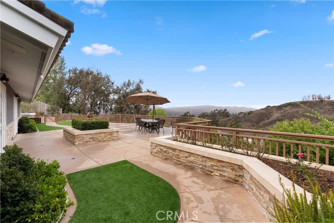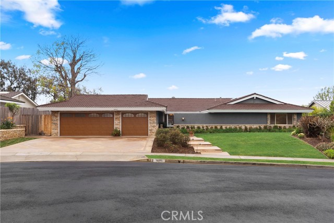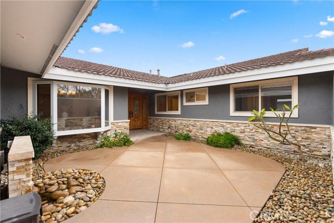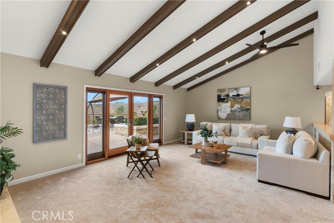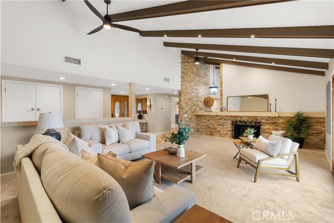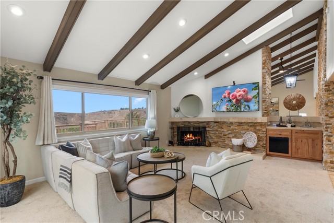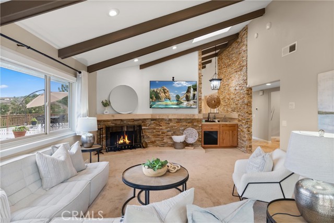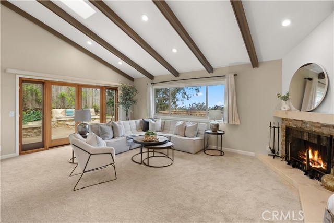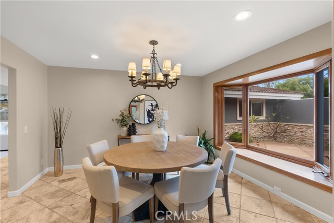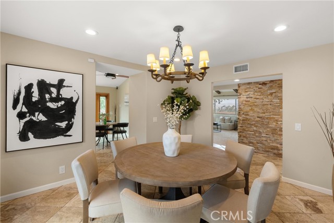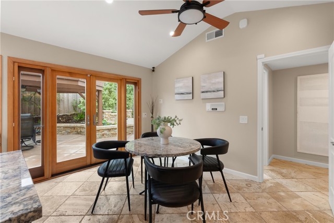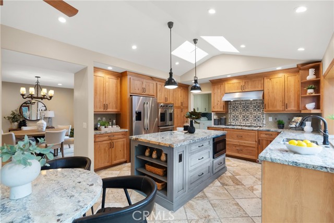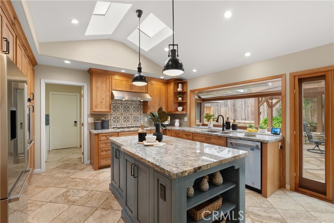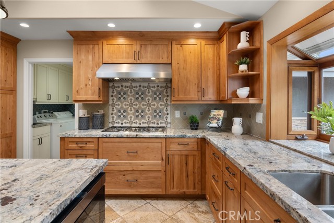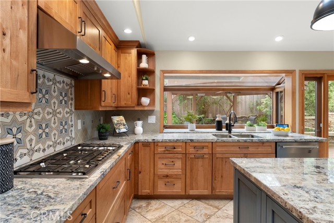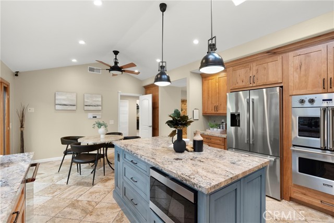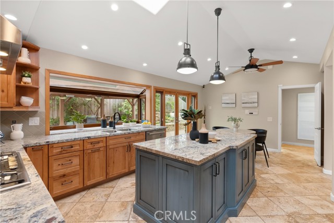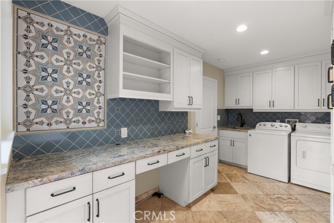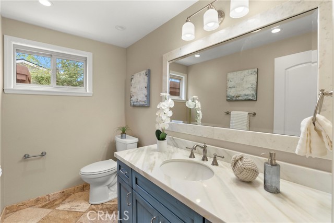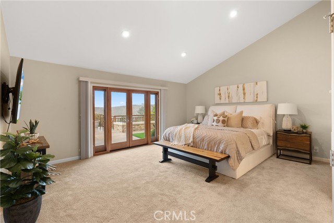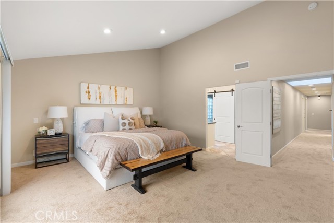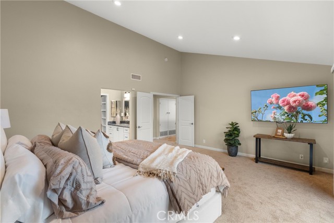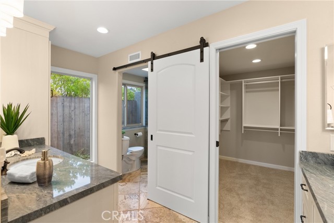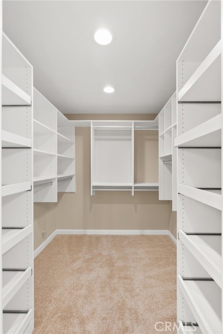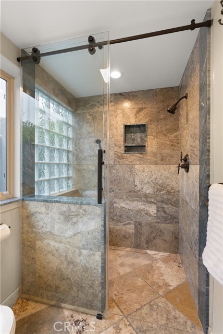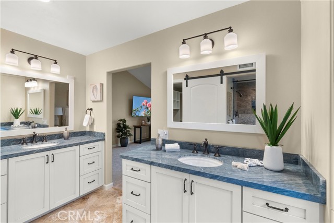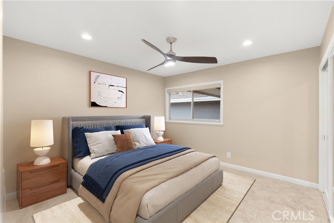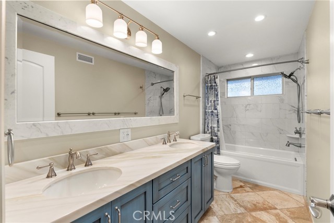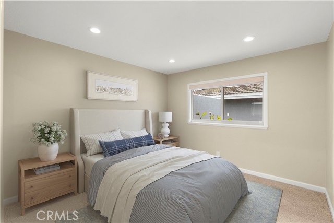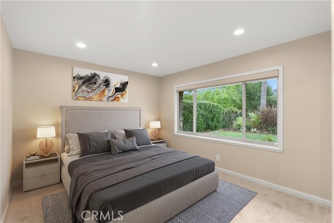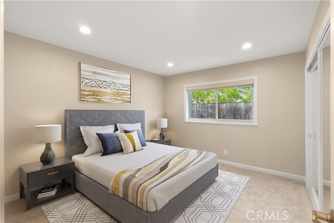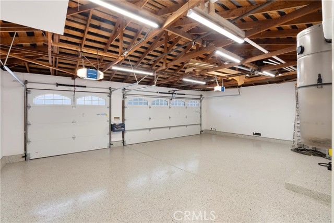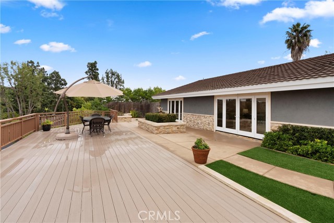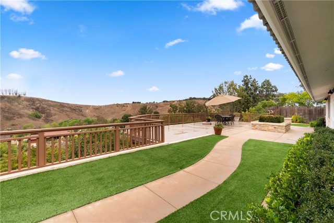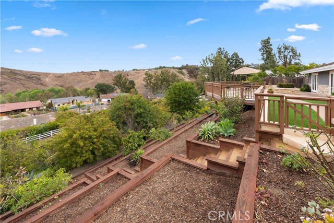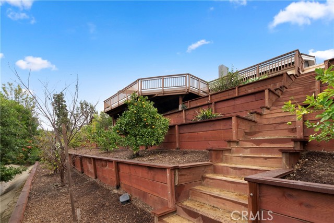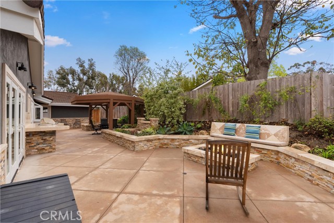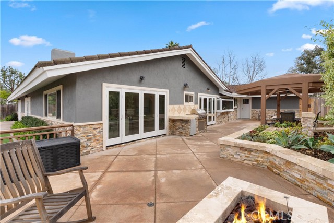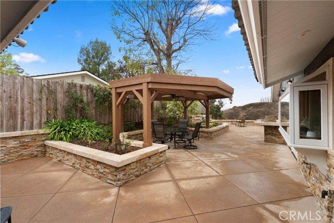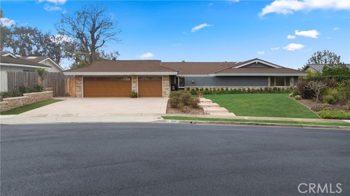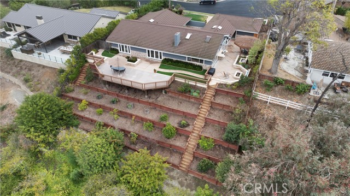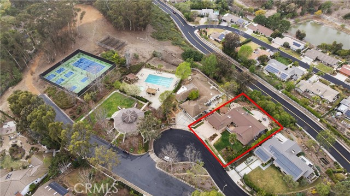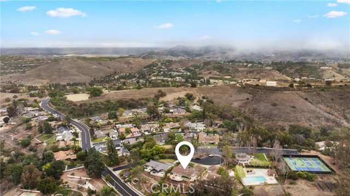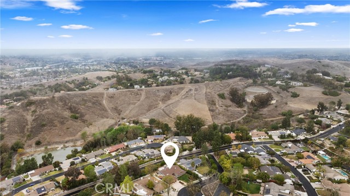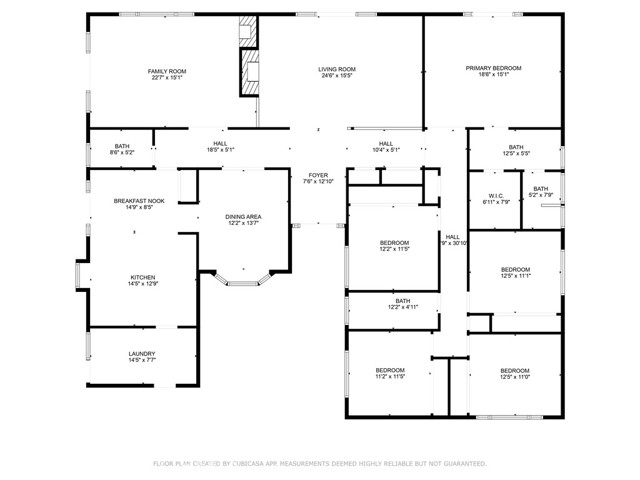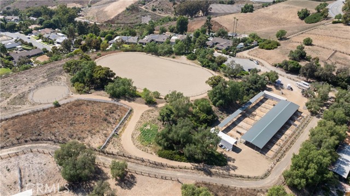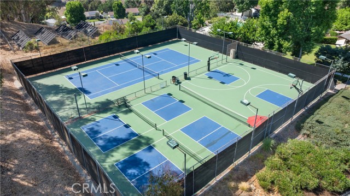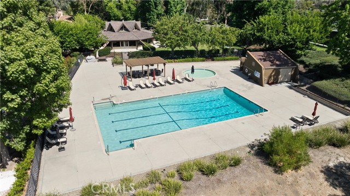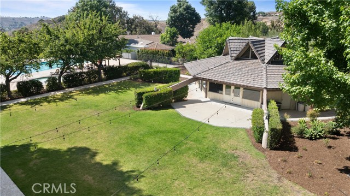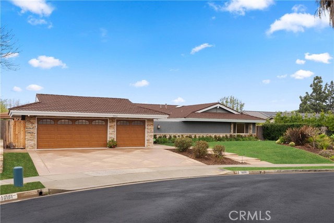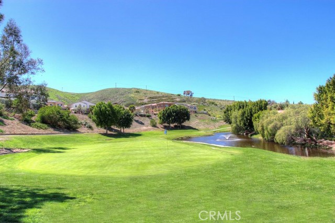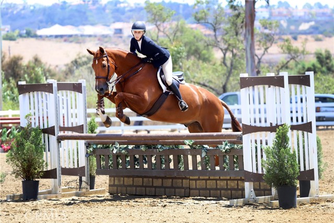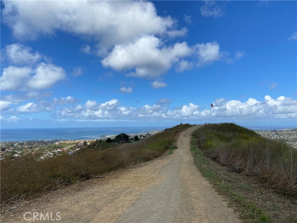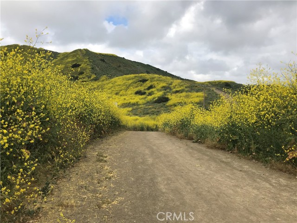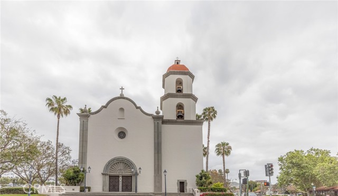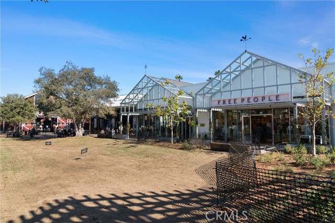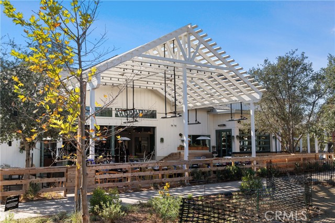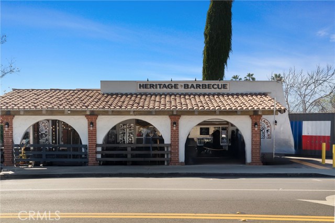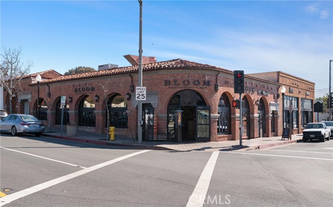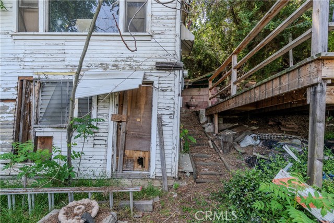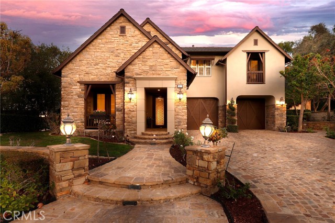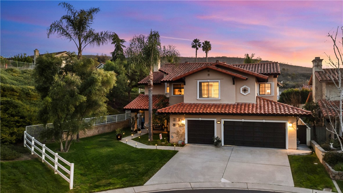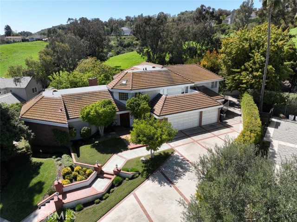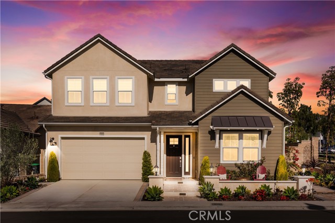30161 Outpost Road, San Juan Capistrano, CA 92675
$2,800,000 Mortgage Calculator Active Single Family Residence
Property Details
Upcoming Open Houses
About this Property
Nestled on a quiet cul-de-sac in the highly desirable Mission Hills Ranch neighborhood, this meticulously remodeled, no-step, single-story home offers breathtaking views, modern upgrades, and exceptional attention to detail. From designer stone wall accents and custom lighting features to a lifetime metal roof, every element of this home has been thoughtfully designed. State-of-the-art amenities include a central vacuum, whole-house water softening and purification systems, a whole-house intercom, and updated electrical, plumbing, and appliances as of 2020. Custom window treatments, vaulted ceilings, and expansive windows fill the home with natural light, while its wheelchair-accessible, step-free layout ensures both comfort and convenience.At the heart of the home is a stunning kitchen, featuring custom pecan wood cabinetry, luxurious Brazilian Gemstone granite countertops, and a beautifully hand-painted backsplash. High-end appliances and a well-planned layout make it as functional as it is beautiful. The spacious primary bedroom is a private retreat, offering serene hillside views, vaulted ceilings, and seamless access to the backyard oasis. A newer HVAC system, whole-house water filtration, and insulated garage doors add to the home’s efficiency and comfort.Designed for both
Your path to home ownership starts here. Let us help you calculate your monthly costs.
MLS Listing Information
MLS #
CROC25022602
MLS Source
California Regional MLS
Days on Site
46
Interior Features
Bedrooms
Ground Floor Bedroom, Primary Suite/Retreat
Kitchen
Other, Pantry
Appliances
Built-in BBQ Grill, Dishwasher, Garbage Disposal, Hood Over Range, Microwave, Other, Oven - Double, Refrigerator, Water Softener
Dining Room
Breakfast Bar, Breakfast Nook, Formal Dining Room
Family Room
Other, Separate Family Room
Fireplace
Family Room, Gas Burning, Living Room
Laundry
In Laundry Room, Other
Cooling
Ceiling Fan, Central Forced Air
Heating
Central Forced Air
Exterior Features
Roof
Metal
Foundation
Slab
Pool
Community Facility, Spa - Community Facility
Style
Traditional
Parking, School, and Other Information
Garage/Parking
Garage, Other, Storage - RV, Garage: 3 Car(s)
Elementary District
Capistrano Unified
High School District
Capistrano Unified
Water
Other
HOA Fee
$456
HOA Fee Frequency
Monthly
Complex Amenities
Barbecue Area, Club House, Community Pool, Conference Facilities, Game Room, Picnic Area, Playground
Contact Information
Listing Agent
Audra Lambert
Realty One Group West
License #: 01909872
Phone: (949) 697-2232
Co-Listing Agent
Sirrekka Schoenfeld
Realty One Group West
License #: 02166471
Phone: (949) 503-7944
School Ratings
Nearby Schools
Neighborhood: Around This Home
Neighborhood: Local Demographics
Nearby Homes for Sale
30161 Outpost Road is a Single Family Residence in San Juan Capistrano, CA 92675. This 3,100 square foot property sits on a 0.385 Acres Lot and features 5 bedrooms & 2 full and 1 partial bathrooms. It is currently priced at $2,800,000 and was built in 1969. This address can also be written as 30161 Outpost Road, San Juan Capistrano, CA 92675.
©2025 California Regional MLS. All rights reserved. All data, including all measurements and calculations of area, is obtained from various sources and has not been, and will not be, verified by broker or MLS. All information should be independently reviewed and verified for accuracy. Properties may or may not be listed by the office/agent presenting the information. Information provided is for personal, non-commercial use by the viewer and may not be redistributed without explicit authorization from California Regional MLS.
Presently MLSListings.com displays Active, Contingent, Pending, and Recently Sold listings. Recently Sold listings are properties which were sold within the last three years. After that period listings are no longer displayed in MLSListings.com. Pending listings are properties under contract and no longer available for sale. Contingent listings are properties where there is an accepted offer, and seller may be seeking back-up offers. Active listings are available for sale.
This listing information is up-to-date as of April 04, 2025. For the most current information, please contact Audra Lambert, (949) 697-2232
