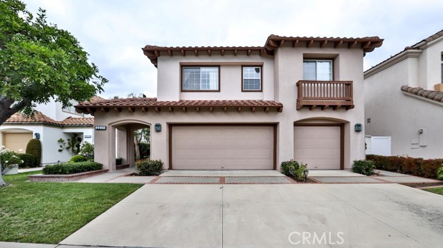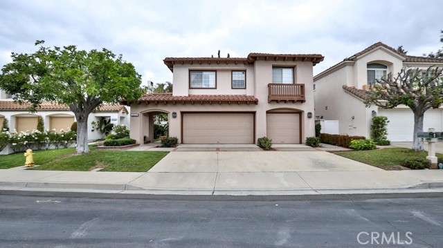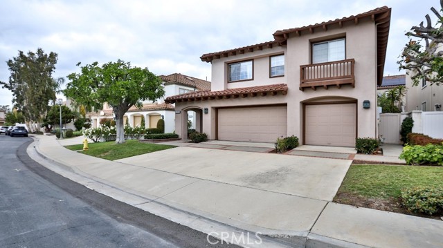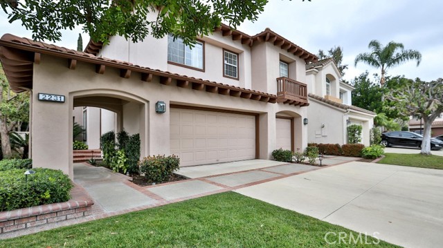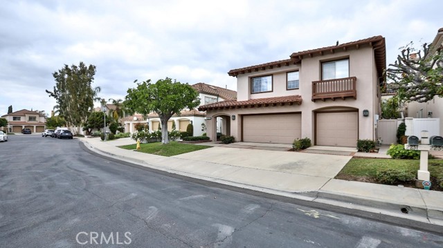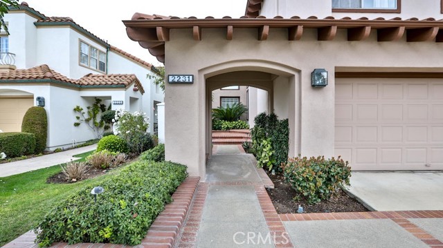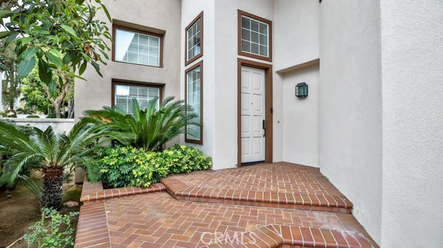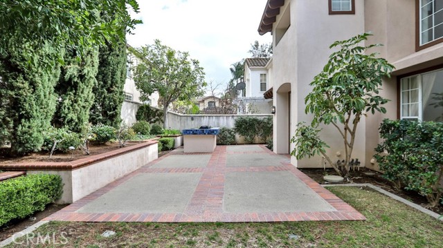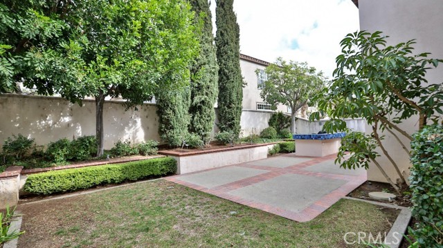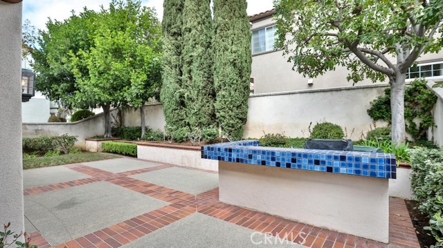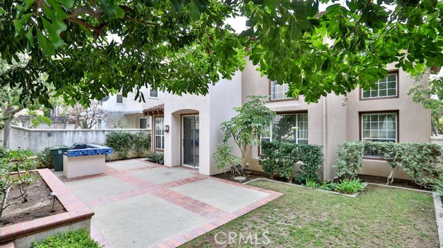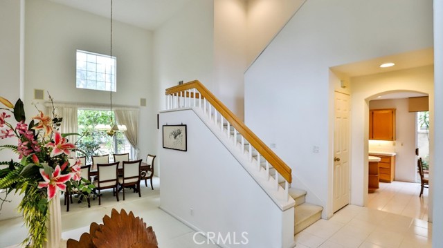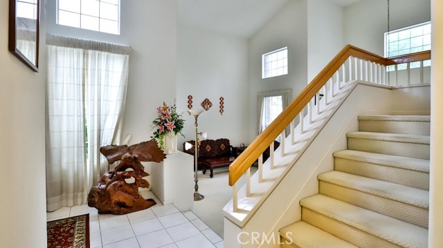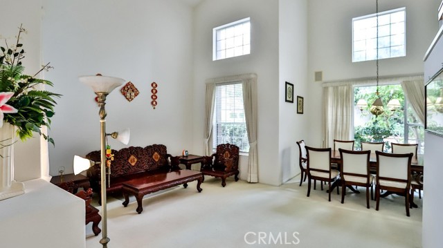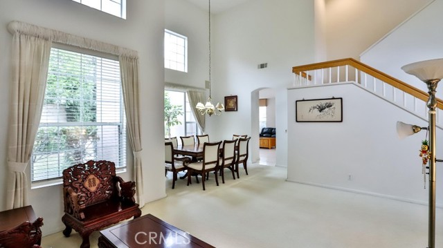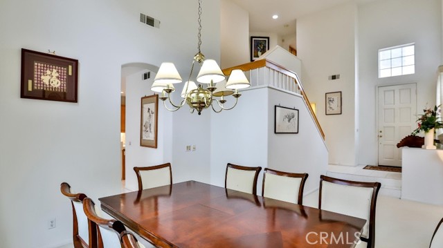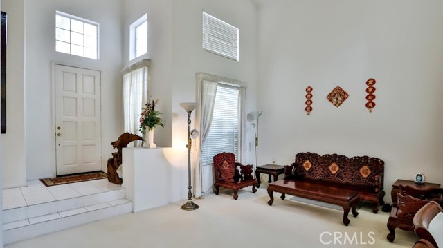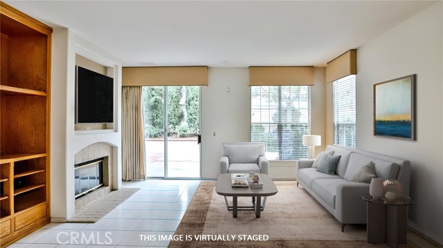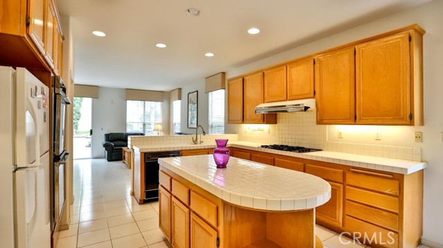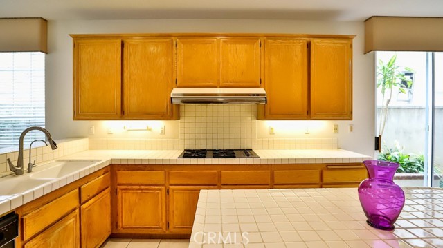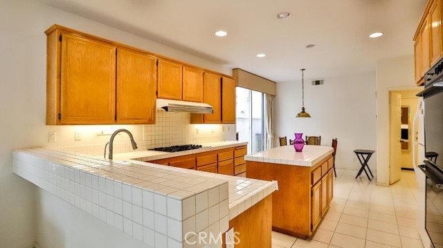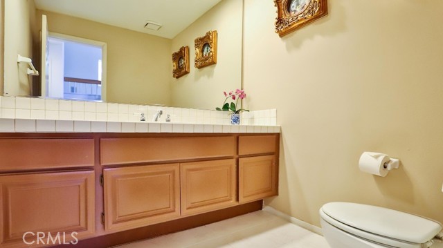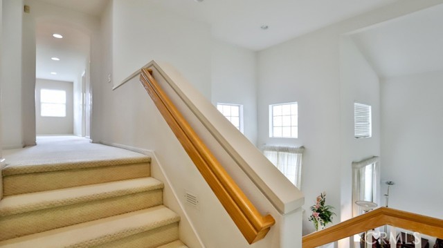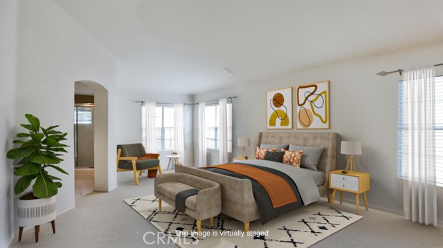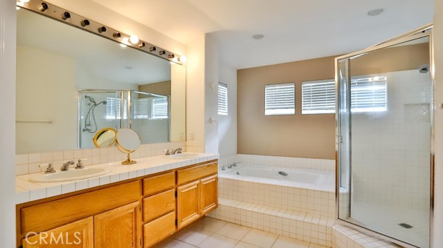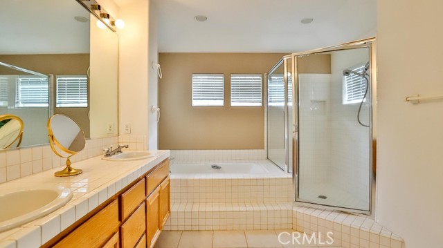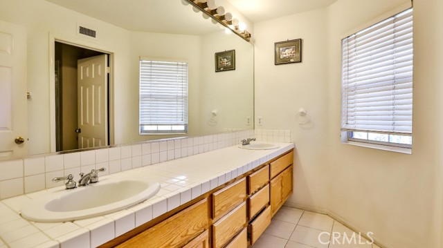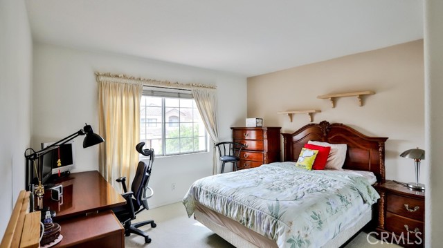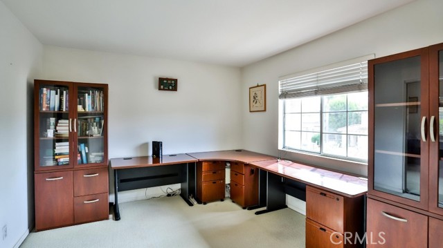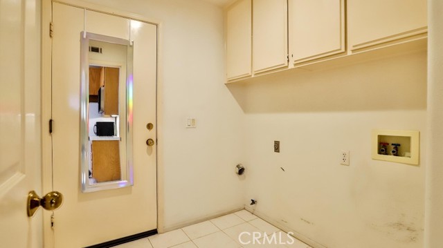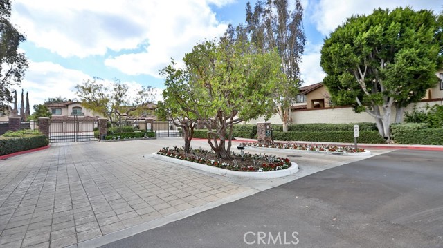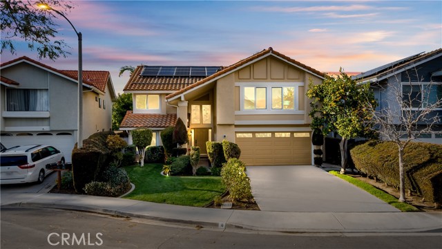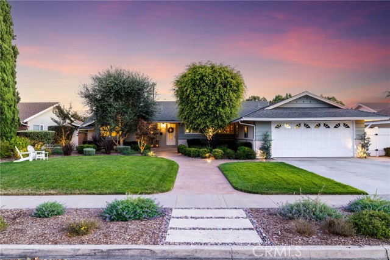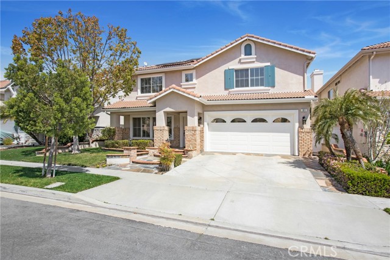Property Details
About this Property
Welcome to 2231 Huntley Dr., a 4-bedroom, 2.5-bathroom home in a sought-after Tustin Ranch gated community. Built in 1991, this home features a spacious layout that is perfect for family living and entertaining. The inviting living and dining areas are filled with natural light from large windows, creating a warm and welcoming atmosphere. The kitchen offers ample cabinet storage and counter space, providing a functional area for everyday cooking. The generously sized primary suite provides a peaceful retreat with a private en-suite bath, complete with a separate tub and shower, and dual vanities. Three additional bedrooms offer plenty of space for family, guests, or a home office. Located within the highly regarded Tustin Unified School District, this home offers access to top-rated schools, making it a great choice for families. This home is a fantastic opportunity to own property in one of Tustin’s most desirable neighborhoods. Don’t miss your chance to make 2231 Huntley Dr. your home!
Your path to home ownership starts here. Let us help you calculate your monthly costs.
MLS Listing Information
MLS #
CROC25028307
MLS Source
California Regional MLS
Days on Site
53
Interior Features
Bedrooms
Other
Fireplace
Family Room
Laundry
In Laundry Room
Cooling
Central Forced Air
Exterior Features
Pool
None
Parking, School, and Other Information
Garage/Parking
Garage, Other, Garage: 3 Car(s)
Elementary District
Tustin Unified
High School District
Tustin Unified
HOA Fee
$120
HOA Fee Frequency
Monthly
Contact Information
Listing Agent
Bobby Aschtiani
West Capital Real Estate
License #: 02048373
Phone: –
Co-Listing Agent
Tony Do
West Capital Real Estate
License #: 01349844
Phone: (714) 657-5503
School Ratings
Nearby Schools
| Schools | Type | Grades | Distance | Rating |
|---|---|---|---|---|
| Tustin Memorial Elementary School | public | K-5 | 0.27 mi | |
| Tustin Ranch Elementary School | public | K-5 | 0.53 mi | |
| C. E. Utt Middle School | public | 6-8 | 0.77 mi | |
| Ladera Elementary School | public | K-5 | 0.96 mi | |
| Heritage Elementary | public | K-5 | 1.03 mi | |
| Barbara Benson Elementary School | public | K-5 | 1.03 mi | |
| Hillview High (Continuation) School | public | 9-12 | 1.06 mi | |
| Myford Elementary School | public | K-5 | 1.07 mi | |
| Red Hill Elementary School | public | K-5 | 1.21 mi | |
| Tustin Adult Education | public | 11-12 | 1.32 mi | N/A |
| Pioneer Middle School | public | 6-8 | 1.32 mi | |
| Tustin Connect | public | K-12 | 1.38 mi | |
| Tustin High School | public | 9-12 | 1.48 mi | |
| Occs:chep/PCHS School | public | K-12 | 1.51 mi | |
| Guin Foss Elementary School | public | K-5 | 1.52 mi | |
| Hicks Canyon Elementary School | public | K-5 | 1.52 mi | |
| W. R. Nelson Elementary School | public | K-5 | 1.59 mi | |
| Arnold O. Beckman High School | public | 9-12 | 1.60 mi | |
| Benjamin F. Beswick Elementary School | public | K-5 | 1.65 mi | |
| Peters Canyon Elementary School | public | K-5 | 1.67 mi |
Neighborhood: Around This Home
Neighborhood: Local Demographics
Nearby Homes for Sale
2231 Huntley Dr is a Single Family Residence in Tustin, CA 92782. This 2,667 square foot property sits on a 5,712 Sq Ft Lot and features 4 bedrooms & 2 full and 1 partial bathrooms. It is currently priced at $1,895,000 and was built in 1991. This address can also be written as 2231 Huntley Dr, Tustin, CA 92782.
©2025 California Regional MLS. All rights reserved. All data, including all measurements and calculations of area, is obtained from various sources and has not been, and will not be, verified by broker or MLS. All information should be independently reviewed and verified for accuracy. Properties may or may not be listed by the office/agent presenting the information. Information provided is for personal, non-commercial use by the viewer and may not be redistributed without explicit authorization from California Regional MLS.
Presently MLSListings.com displays Active, Contingent, Pending, and Recently Sold listings. Recently Sold listings are properties which were sold within the last three years. After that period listings are no longer displayed in MLSListings.com. Pending listings are properties under contract and no longer available for sale. Contingent listings are properties where there is an accepted offer, and seller may be seeking back-up offers. Active listings are available for sale.
This listing information is up-to-date as of March 29, 2025. For the most current information, please contact Bobby Aschtiani
