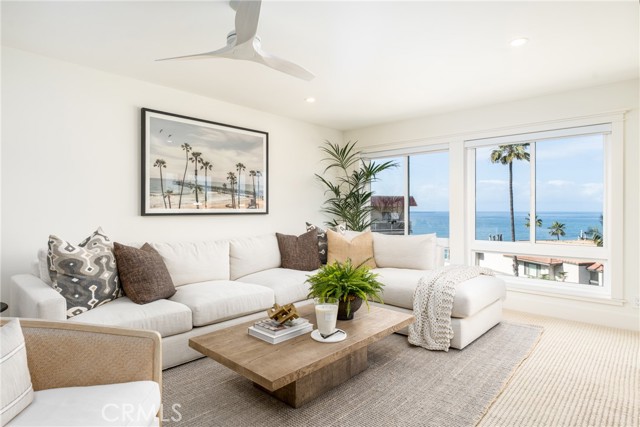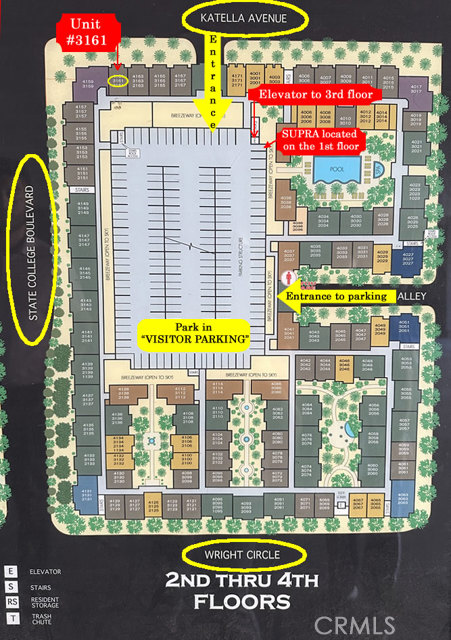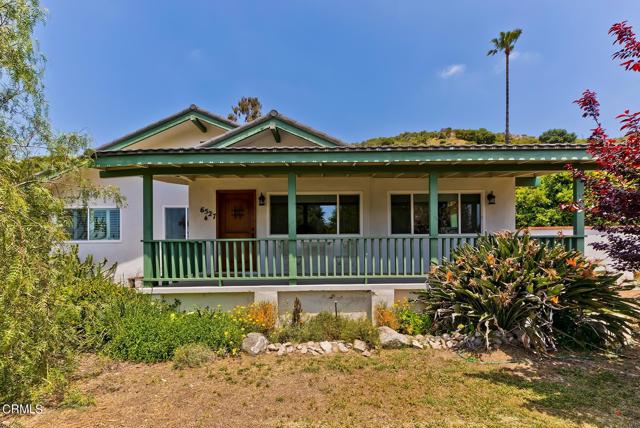423 Avenida Granada #65, San Clemente, CA 92672
$1,790,384 Mortgage Calculator Sold on Mar 5, 2025 Condominium
Property Details
About this Property
This beautifully remodeled luxury home offers breathtaking white-water views extending to the Dana Point Headlands. The open floor plan, complete with designer finishes, seamlessly blends style and comfort. The spacious primary suite boasts dramatic ocean views, while two additional bedrooms and three coastal-inspired bathrooms provide comfortable space for guests. A gas fireplace with shiplap adds warmth and ambiance on cooler evenings. Enjoy resort-style living with stunning Pacific sunsets and exclusive private beach access to San Clemente Beach. A short walk takes you to the iconic pier, Fisherman's Restaurant, and the charming downtown area, known for its boutique shops and dining. Located in the gated Reefgate West community, residents enjoy top-tier amenities, including a pool, spa, sauna, rooftop sundeck, gym, recreation room, meeting spaces, and a banquet hall. Elevators provide easy access to the third floor, and two gated parking spaces add convenience. Short-term rentals (30+ days) are welcome.
Your path to home ownership starts here. Let us help you calculate your monthly costs.
MLS Listing Information
MLS #
CROC25032314
MLS Source
California Regional MLS
Interior Features
Bedrooms
Ground Floor Bedroom
Appliances
Dishwasher, Other, Oven - Double, Refrigerator
Dining Room
Breakfast Bar, In Kitchen, Other
Fireplace
Family Room, Gas Burning
Flooring
Laminate
Laundry
Other
Cooling
Ceiling Fan, None
Heating
Forced Air
Exterior Features
Pool
Community Facility, Heated, In Ground, Spa - Community Facility
Parking, School, and Other Information
Garage/Parking
Covered Parking, Garage, Gate/Door Opener, Parking Area, Parking Space(s), Garage: 2 Car(s)
Elementary District
Capistrano Unified
High School District
Capistrano Unified
HOA Fee
$940
HOA Fee Frequency
Monthly
Complex Amenities
Barbecue Area, Club House, Community Pool, Gym / Exercise Facility
Contact Information
Listing Agent
Jennifer Fisher
Coldwell Banker Realty
License #: 02004352
Phone: –
Co-Listing Agent
Amysue Baker
Coldwell Banker Realty
License #: 02163607
Phone: –
School Ratings
Nearby Schools
| Schools | Type | Grades | Distance | Rating |
|---|---|---|---|---|
| Las Palmas Elementary School | public | K-5 | 0.49 mi | |
| San Clemente High School | public | 9-12 | 1.23 mi | |
| Shorecliffs Middle School | public | 6-8 | 1.63 mi | |
| Clarence Lobo Elementary School | public | K-5 | 1.70 mi | |
| Concordia Elementary School | public | K-5 | 1.93 mi | |
| Marblehead Elementary School | public | K-5 | 1.96 mi | |
| Truman Benedict Elementary School | public | K-5 | 3.06 mi | |
| Bernice Ayer Middle School | public | 6-8 | 3.07 mi | |
| Vista Del Mar Elementary School | public | K-5 | 3.46 mi | |
| Vista Del Mar Middle School | public | 6-8 | 3.46 mi | |
| San Onofre Elementary School | public | K-8 | 3.49 mi | |
| Palisades Elementary School | public | K-5 | 3.80 mi | |
| College and Career Advantage | public | 8-12 | 4.89 mi | N/A |
Neighborhood: Around This Home
Neighborhood: Local Demographics
423 Avenida Granada 65 is a Condominium in San Clemente, CA 92672. This 1,340 square foot property sits on a 0 Sq Ft Lot and features 3 bedrooms & 3 full bathrooms. It is currently priced at $1,790,384 and was built in 1973. This address can also be written as 423 Avenida Granada #65, San Clemente, CA 92672.
©2025 California Regional MLS. All rights reserved. All data, including all measurements and calculations of area, is obtained from various sources and has not been, and will not be, verified by broker or MLS. All information should be independently reviewed and verified for accuracy. Properties may or may not be listed by the office/agent presenting the information. Information provided is for personal, non-commercial use by the viewer and may not be redistributed without explicit authorization from California Regional MLS.
Presently MLSListings.com displays Active, Contingent, Pending, and Recently Sold listings. Recently Sold listings are properties which were sold within the last three years. After that period listings are no longer displayed in MLSListings.com. Pending listings are properties under contract and no longer available for sale. Contingent listings are properties where there is an accepted offer, and seller may be seeking back-up offers. Active listings are available for sale.
This listing information is up-to-date as of March 05, 2025. For the most current information, please contact Jennifer Fisher





