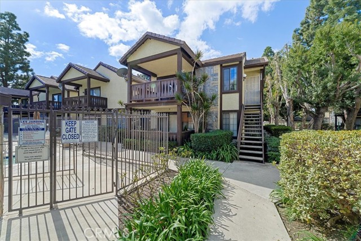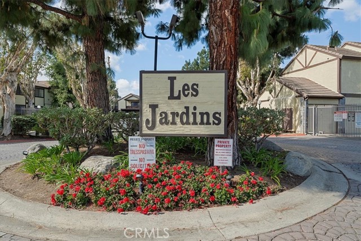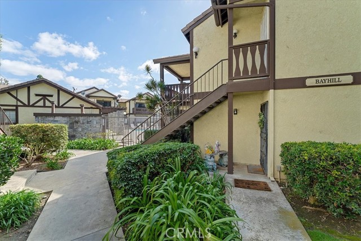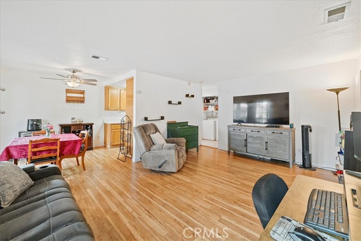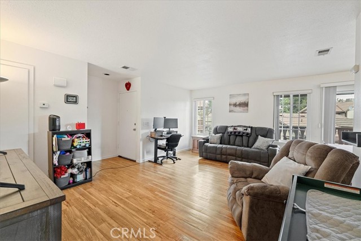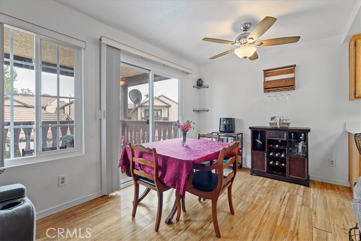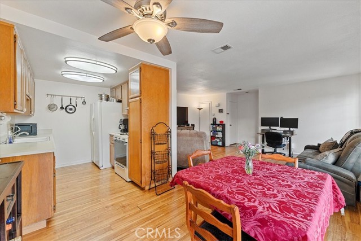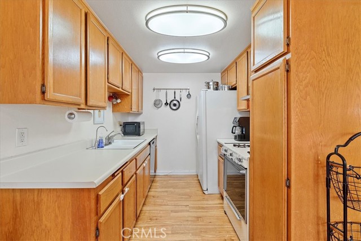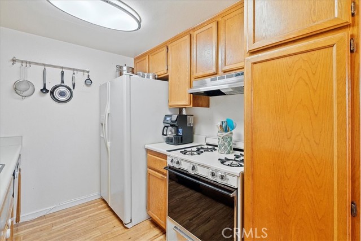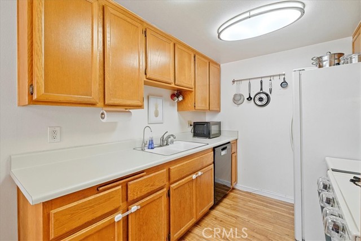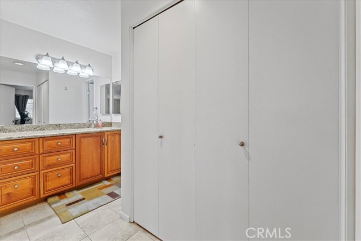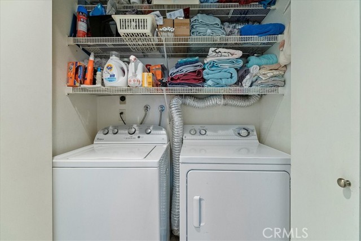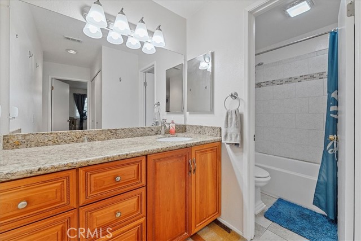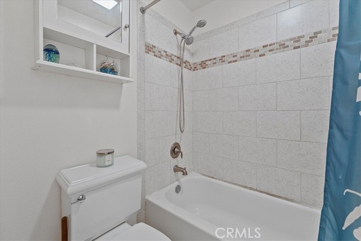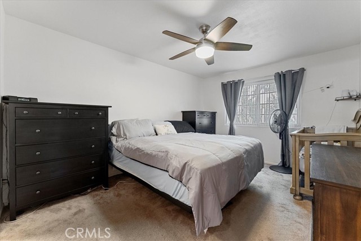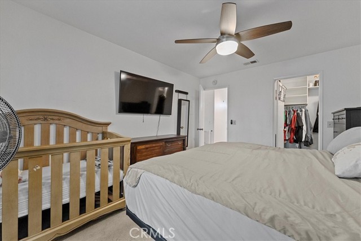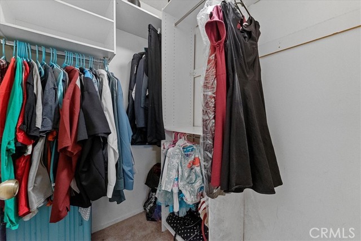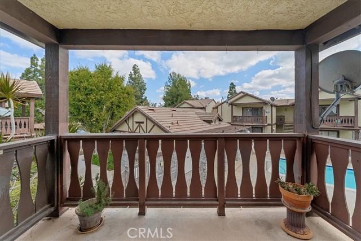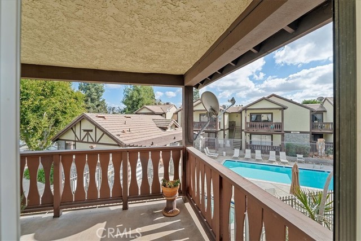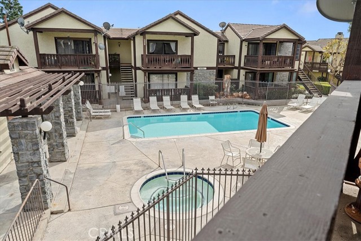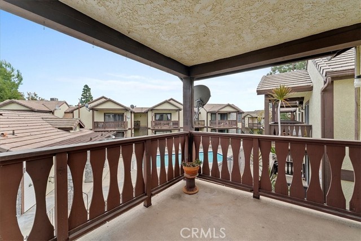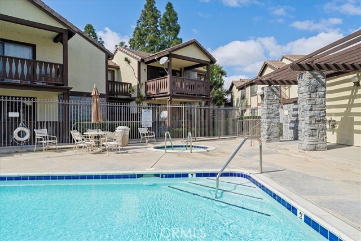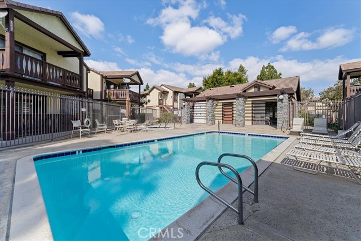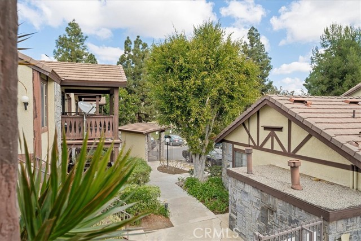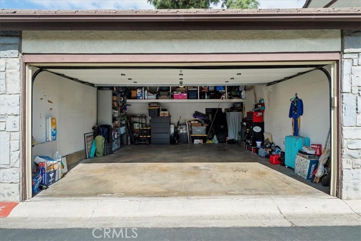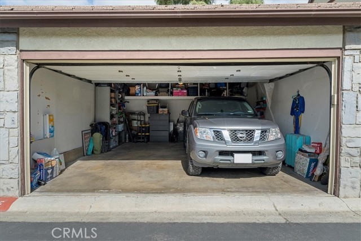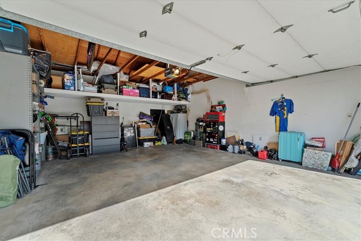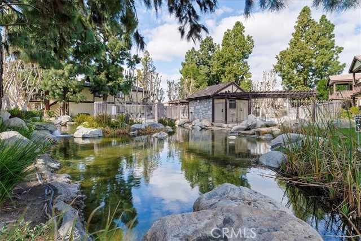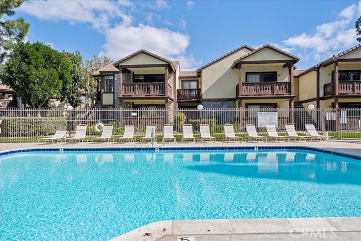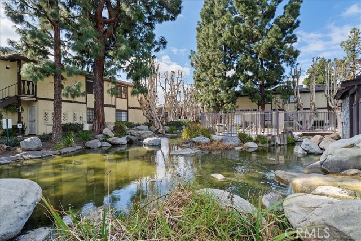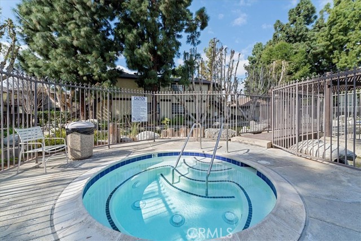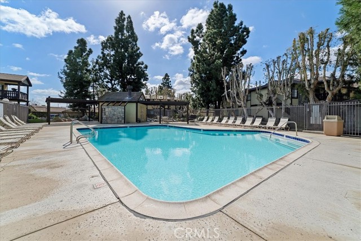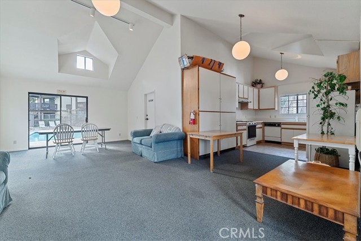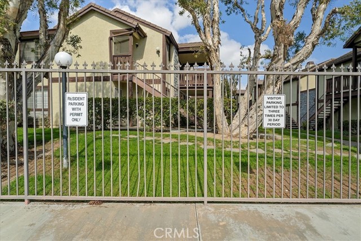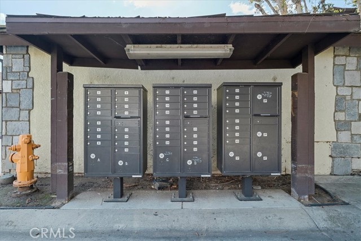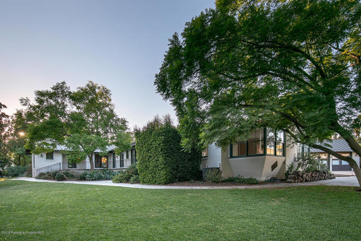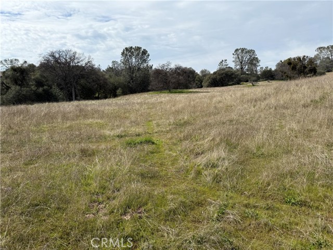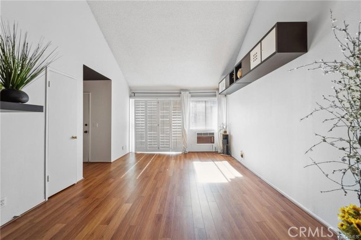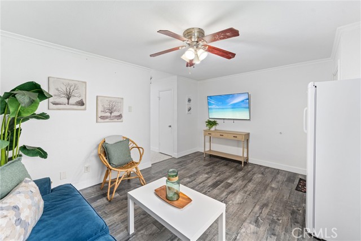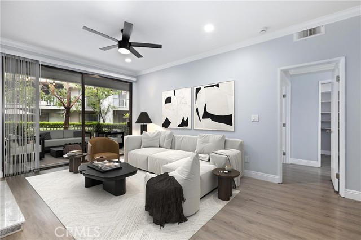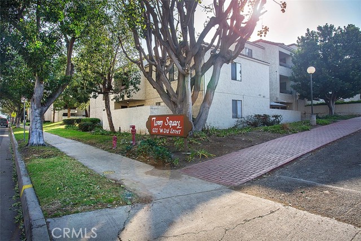Property Details
About this Property
Location, Location, Location! Welcome to the beautiful community of Les Jardins in Orange County. The charming grounds are professionally landscaped with a resort like ambiance. Babbling brooks and peaceful paths scale throughout the heart of the community. This fantastic END UNIT has marvelous views from an extra large covered patio that overlooks a private pool and spa area. It is just moments away from your front door so you can enjoy a relaxing spa or swim session. There is also an additional larger pool area, posed in a beautiful resort like setting to lounge in. As for the interior, there is an entry way leading to an expansive living room area. You'll immediately notice scraped ceilings and easy to maintain warm toned wood laminate. Enjoy a darling galley style kitchen offering a dishwasher, refrigerator, gas range oven/stove, upgraded lighting and a reverse osmosis filtration system. The bathroom offers a full size bathtub with shower and has been upgraded with a new vanity and granite counter top. The hall closet houses plenty of storage shelving above a full size washer and dryer. The primary bedroom has abundant natural light, a walk-in closet with additional attic storage access, is spacious enough for multiple dressers and can accommodate a King size bed. The windows
Your path to home ownership starts here. Let us help you calculate your monthly costs.
MLS Listing Information
MLS #
CROC25035563
MLS Source
California Regional MLS
Days on Site
35
Interior Features
Bedrooms
Dressing Area, Primary Suite/Retreat, Other
Kitchen
Other
Appliances
Dishwasher, Garbage Disposal, Other, Oven - Gas, Oven Range, Oven Range - Gas, Refrigerator, Dryer, Washer
Dining Room
Other
Fireplace
None
Laundry
Hookup - Gas Dryer, In Closet, Other
Cooling
Ceiling Fan, Central Forced Air
Heating
Central Forced Air, Forced Air
Exterior Features
Roof
Tile
Foundation
Slab
Pool
Community Facility, Gunite, In Ground, Spa - Community Facility
Parking, School, and Other Information
Garage/Parking
Common Parking Area, Garage, Gate/Door Opener, Guest / Visitor Parking, Other, Parking Area, Private / Exclusive, Room for Oversized Vehicle, Side By Side, Garage: 2 Car(s)
Elementary District
Garden Grove Unified
High School District
Garden Grove Unified
HOA Fee
$495
HOA Fee Frequency
Monthly
Complex Amenities
Club House, Community Pool
Zoning
R-4
Contact Information
Listing Agent
Julie Invidiata
Maxim Real Estate Group Inc.
License #: 01057550
Phone: (714) 308-3041
Co-Listing Agent
Jenna Berntsen
Maxim Real Estate Group Inc.
License #: 02021631
Phone: –
School Ratings
Nearby Schools
Neighborhood: Around This Home
Neighborhood: Local Demographics
Nearby Homes for Sale
12428 Bay Hill Ct is a Condominium in Garden Grove, CA 92843. This 693 square foot property sits on a 0.697 Acres Lot and features 1 bedrooms & 1 full bathrooms. It is currently priced at $444,000 and was built in 1989. This address can also be written as 12428 Bay Hill Ct, Garden Grove, CA 92843.
©2025 California Regional MLS. All rights reserved. All data, including all measurements and calculations of area, is obtained from various sources and has not been, and will not be, verified by broker or MLS. All information should be independently reviewed and verified for accuracy. Properties may or may not be listed by the office/agent presenting the information. Information provided is for personal, non-commercial use by the viewer and may not be redistributed without explicit authorization from California Regional MLS.
Presently MLSListings.com displays Active, Contingent, Pending, and Recently Sold listings. Recently Sold listings are properties which were sold within the last three years. After that period listings are no longer displayed in MLSListings.com. Pending listings are properties under contract and no longer available for sale. Contingent listings are properties where there is an accepted offer, and seller may be seeking back-up offers. Active listings are available for sale.
This listing information is up-to-date as of March 30, 2025. For the most current information, please contact Julie Invidiata, (714) 308-3041
