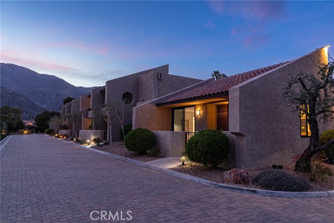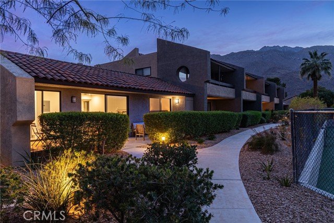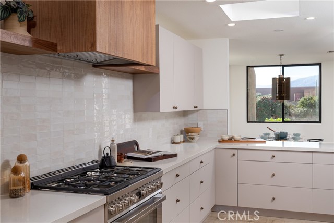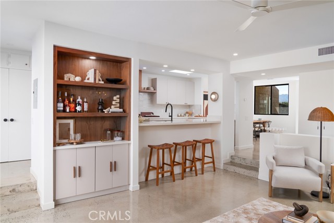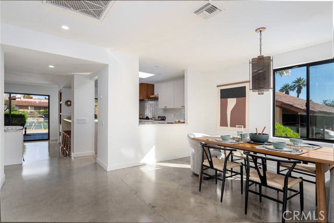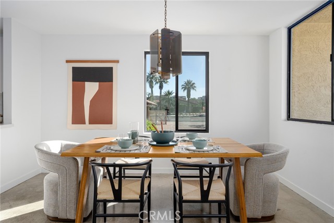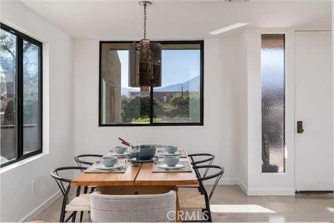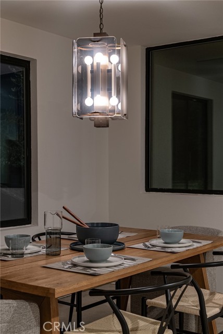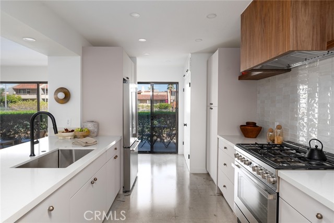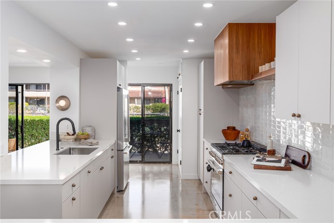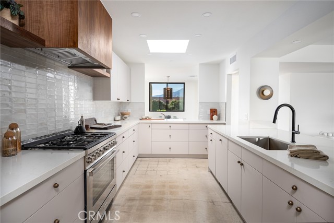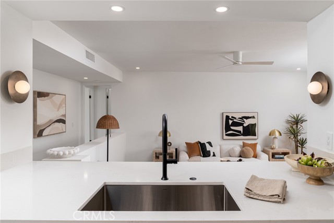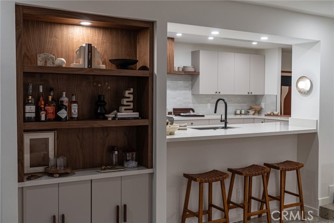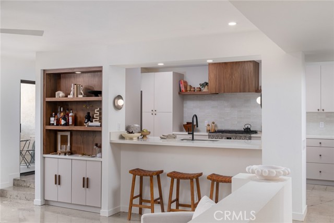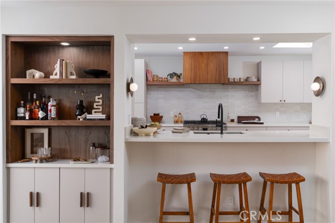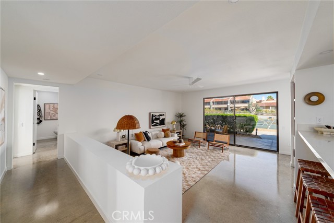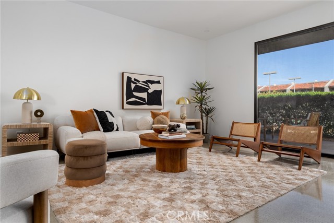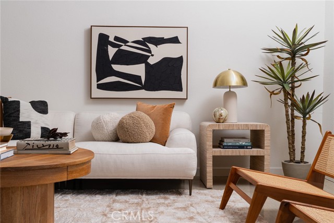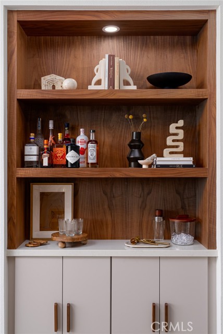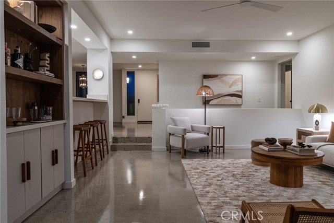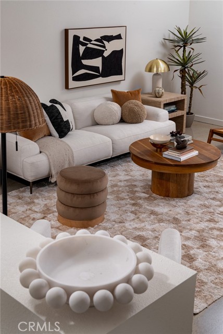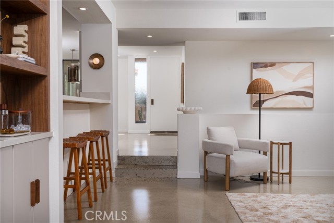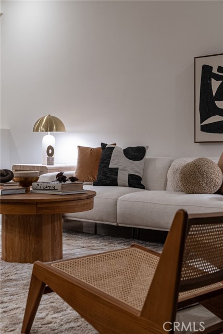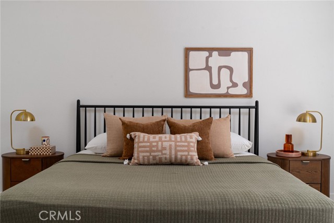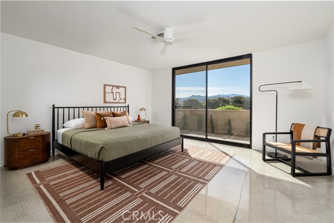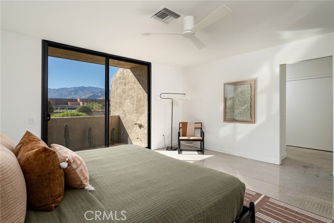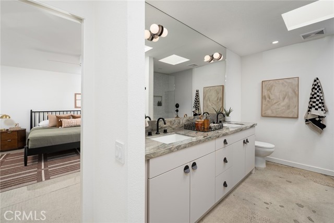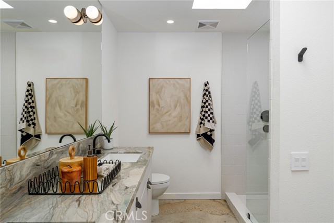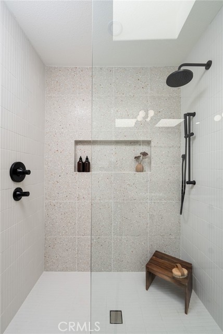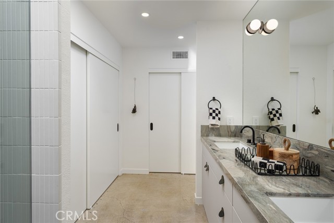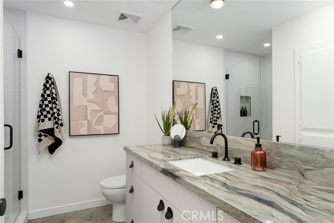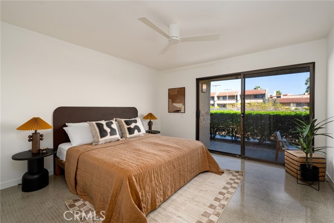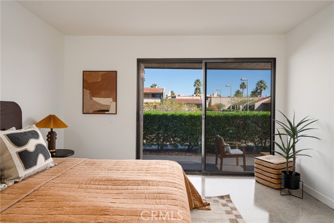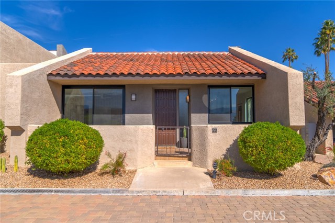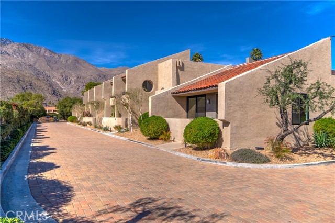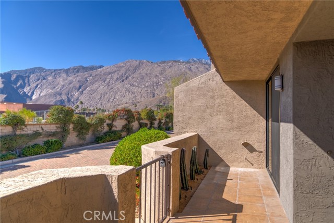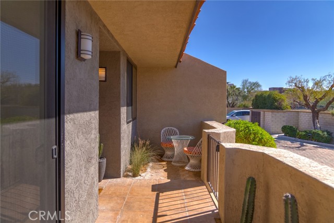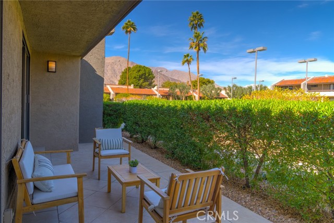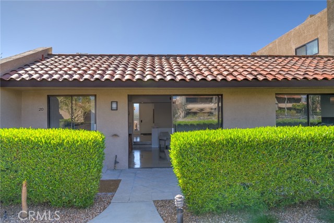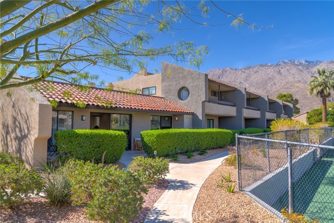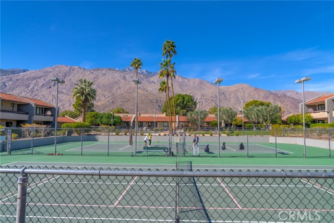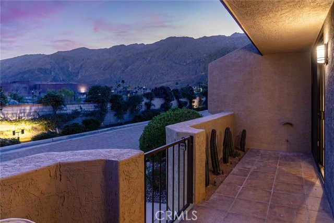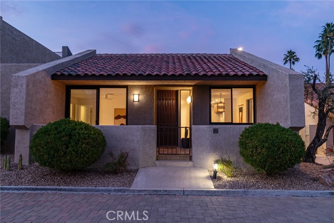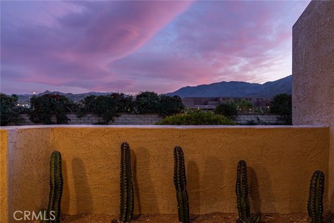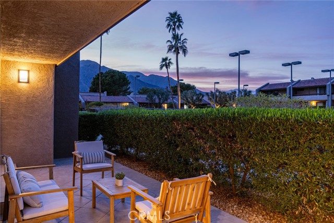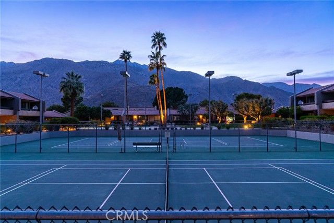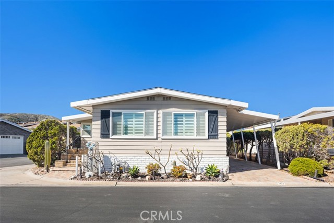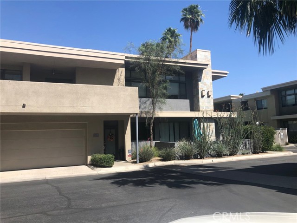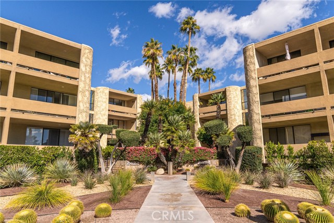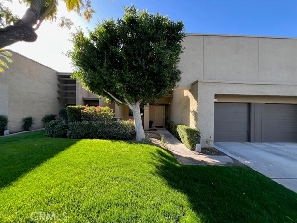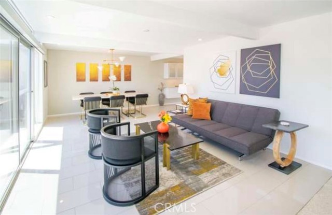355 N Avenida Caballeros #20, Palm Springs, CA 92262
$649,900 Mortgage Calculator Pending Condominium
Property Details
About this Property
Major Price Reduction! Welcome to Center Court Club, an incredible collection of 20 gated units surrounding a private pool, spa, tennis and pickle ball courts in the heart of Palm Springs. This stunning end unit has been highly upgraded and modernized making it an entertainer’s dream. Upon entering the front door you're greeted by polished concrete floors, fresh paint and designer touches from top to bottom. The large dining room can comfortable seat eight and is open to the chef’s kitchen. You won’t find a kitchen of this size or finish anywhere else in this price point. Appointed with all new cabinetry, aged brass hardware, quartz counters, custom walnut floating shelves and professional grade appliances that include a 36” Smeg gas range, paneled Smeg dishwasher, and French door refrigerator. The extra-large living room is open to the kitchen and features large sliders to the back patio and a custom walnut and quartz bar perfect for hosting. The tranquil primary bedroom with stunning mountain view features great closet space and a spectacular spa like bathroom with skylights, quartzite counters and a walk-in shower with Terrazzo tile accents. The guest bedroom is also generously sized and has a slider to the back patio. The second bath has ample storage space and is finished wi
Your path to home ownership starts here. Let us help you calculate your monthly costs.
MLS Listing Information
MLS #
CROC25035639
MLS Source
California Regional MLS
Interior Features
Bedrooms
Ground Floor Bedroom
Appliances
Dishwasher, Hood Over Range, Oven Range - Gas, Refrigerator
Dining Room
Formal Dining Room
Fireplace
None
Laundry
In Closet
Cooling
Central Forced Air
Heating
Central Forced Air
Exterior Features
Pool
Community Facility
Parking, School, and Other Information
Garage/Parking
Carport, Garage: 0 Car(s)
Elementary District
Palm Springs Unified
High School District
Palm Springs Unified
HOA Fee
$740
HOA Fee Frequency
Monthly
Complex Amenities
Club House, Community Pool
Zoning
RGA8
School Ratings
Nearby Schools
| Schools | Type | Grades | Distance | Rating |
|---|---|---|---|---|
| Katherine Finchy Elementary School | public | K-5 | 0.62 mi | |
| Raymond Cree Middle School | public | 6-8 | 1.09 mi | |
| Palm Springs High School | public | 9-12 | 1.17 mi | |
| Desert Learning Academy | public | K-12 | 1.20 mi | |
| Cahuilla Elementary School | public | K-5 | 1.39 mi | |
| Vista Del Monte Elementary School | public | K-5 | 1.72 mi | |
| Virtual Pre | public | KG | 2.46 mi | N/A |
| Agua Caliente Elementary School | public | K-5 | 2.76 mi | |
| Mt. San Jacinto High School | public | 9-12 | 3.60 mi | |
| Rio Vista Elementary School | public | K-5 | 3.64 mi | |
| Landau Elementary School | public | K-5 | 3.64 mi | |
| Sunny Sands Elementary School | public | K-5 | 4.82 mi | |
| James Workman Middle School | public | 6-8 | 4.87 mi |
Neighborhood: Around This Home
Neighborhood: Local Demographics
Nearby Homes for Sale
355 N Avenida Caballeros 20 is a Condominium in Palm Springs, CA 92262. This 1,520 square foot property sits on a 1,960 Sq Ft Lot and features 2 bedrooms & 2 full bathrooms. It is currently priced at $649,900 and was built in 1978. This address can also be written as 355 N Avenida Caballeros #20, Palm Springs, CA 92262.
©2025 California Regional MLS. All rights reserved. All data, including all measurements and calculations of area, is obtained from various sources and has not been, and will not be, verified by broker or MLS. All information should be independently reviewed and verified for accuracy. Properties may or may not be listed by the office/agent presenting the information. Information provided is for personal, non-commercial use by the viewer and may not be redistributed without explicit authorization from California Regional MLS.
Presently MLSListings.com displays Active, Contingent, Pending, and Recently Sold listings. Recently Sold listings are properties which were sold within the last three years. After that period listings are no longer displayed in MLSListings.com. Pending listings are properties under contract and no longer available for sale. Contingent listings are properties where there is an accepted offer, and seller may be seeking back-up offers. Active listings are available for sale.
This listing information is up-to-date as of March 31, 2025. For the most current information, please contact Dylan Jones
