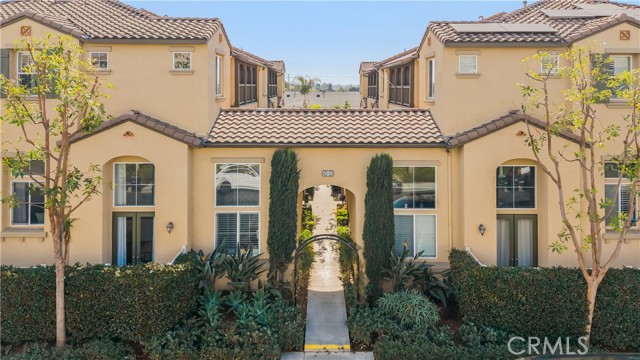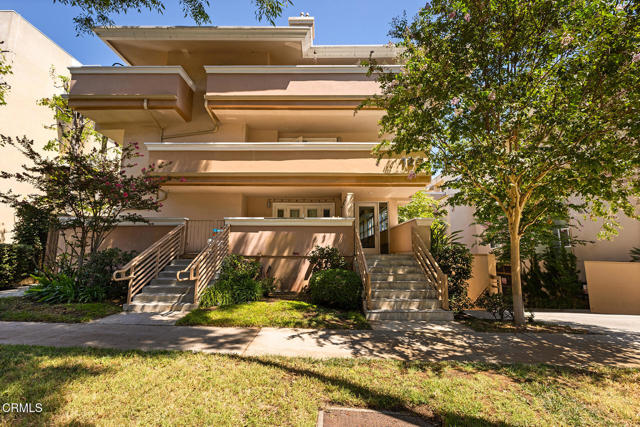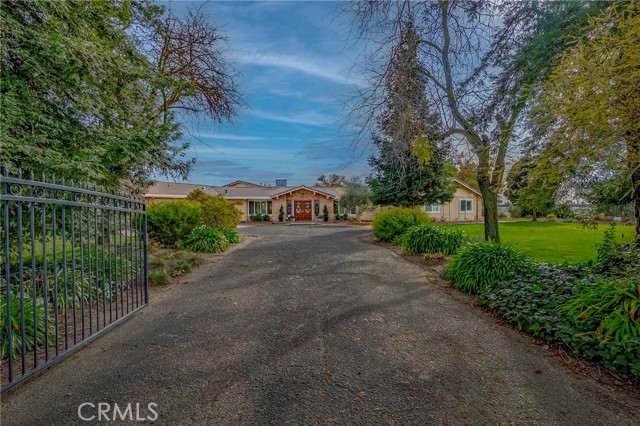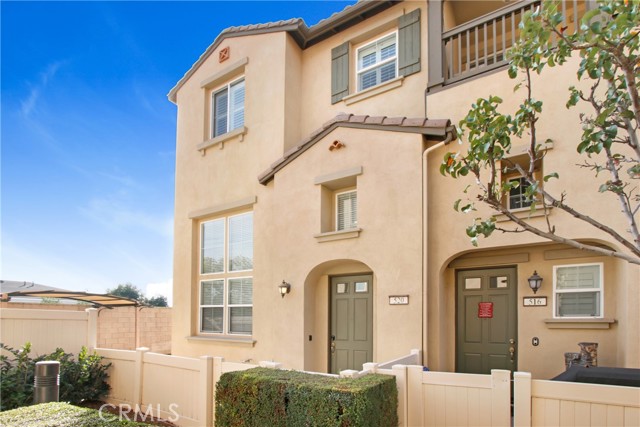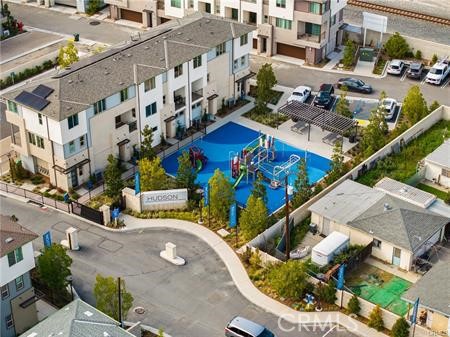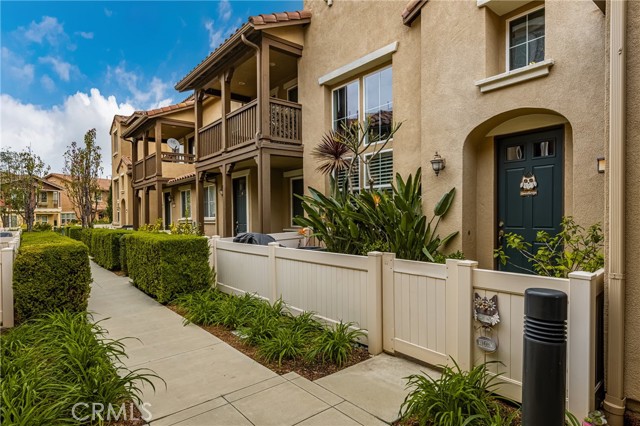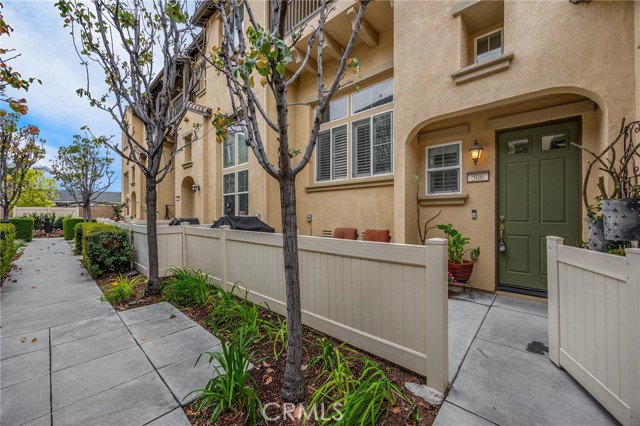Property Details
About this Property
This beautifully upgraded townhome offers 3 bedrooms, 3.5 bathrooms, and a versatile bonus room on the first level - perfect as an office, den or optional 4th bedroom. With soaring ceilings and 2,018 square feet of thoughtfully designed living space, this home blends modern elegance with functionality. Recessed lighting, large windows and custom window treatments offer a light and inviting feeling from the moment you enter this open floor plan. Every detail of the kitchen has been carefully curated, from the quartz countertops and custom cabinetry to the stainless-steel appliances and built-in breakfast nook. The primary suite features a renovated bathroom with a custom dual sink vanity, walk-in shower and large soaking tub, complete with custom closet organizers that provide ample storage. Also upstairs, you will find two additional bedrooms, a remodeled full bathroom and conveniently located laundry room. Outside, you're welcomed by a private enclosed patio with low-maintenance turf. The two car garage with direct access to the home includes an EV charging station. This home is nestled in the sought after Riverbend community featuring a pool, spa, and clubhouse. Enjoy a short walk to the local park with amenities that include: tennis courts, a basketball court, playground, trac
Your path to home ownership starts here. Let us help you calculate your monthly costs.
MLS Listing Information
MLS #
CROC25037820
MLS Source
California Regional MLS
Interior Features
Bedrooms
Primary Suite/Retreat
Appliances
Dishwasher, Microwave, Other, Oven - Gas, Oven Range - Gas
Dining Room
Breakfast Nook, Formal Dining Room, Other
Fireplace
Living Room
Laundry
In Laundry Room, Other, Upper Floor
Cooling
Central Forced Air
Exterior Features
Pool
Community Facility, In Ground, Spa - Community Facility
Parking, School, and Other Information
Garage/Parking
Attached Garage, Garage, Garage: 2 Car(s)
Elementary District
Orange Unified
High School District
Orange Unified
HOA Fee
$294
HOA Fee Frequency
Monthly
Complex Amenities
Community Pool
Contact Information
Listing Agent
Shireen Ferguson
First Team Real Estate
License #: 01871452
Phone: (714) 588-2600
Co-Listing Agent
Matthew Carr
First Team Real Estate
License #: 01865186
Phone: (949) 891-2240
School Ratings
Nearby Schools
Neighborhood: Around This Home
Neighborhood: Local Demographics
Market Trends Charts
Nearby Homes for Sale
496 W Linden Dr is a Condominium in Orange, CA 92865. This 2,018 square foot property sits on a 15.832 Acres Lot and features 3 bedrooms & 3 full and 1 partial bathrooms. It is currently priced at $975,000 and was built in 2008. This address can also be written as 496 W Linden Dr, Orange, CA 92865.
©2025 California Regional MLS. All rights reserved. All data, including all measurements and calculations of area, is obtained from various sources and has not been, and will not be, verified by broker or MLS. All information should be independently reviewed and verified for accuracy. Properties may or may not be listed by the office/agent presenting the information. Information provided is for personal, non-commercial use by the viewer and may not be redistributed without explicit authorization from California Regional MLS.
Presently MLSListings.com displays Active, Contingent, Pending, and Recently Sold listings. Recently Sold listings are properties which were sold within the last three years. After that period listings are no longer displayed in MLSListings.com. Pending listings are properties under contract and no longer available for sale. Contingent listings are properties where there is an accepted offer, and seller may be seeking back-up offers. Active listings are available for sale.
This listing information is up-to-date as of March 18, 2025. For the most current information, please contact Shireen Ferguson, (714) 588-2600
