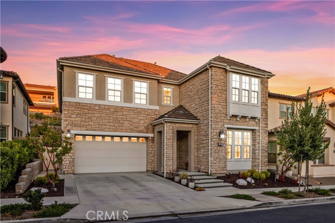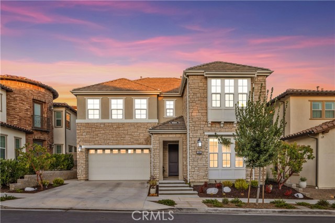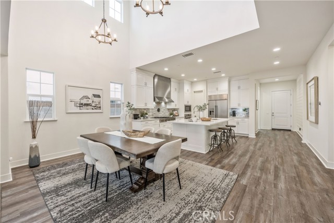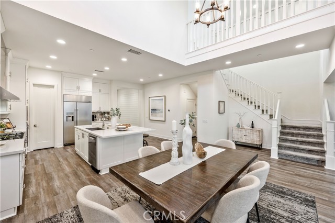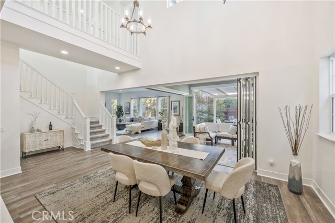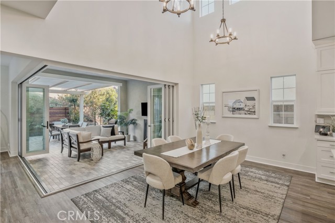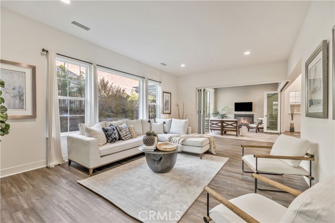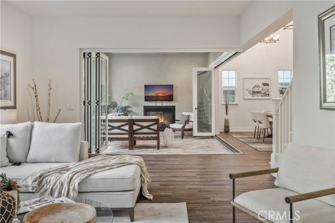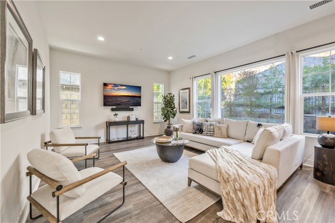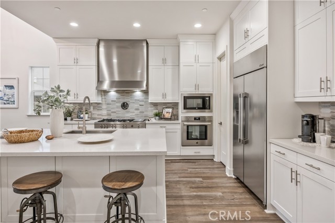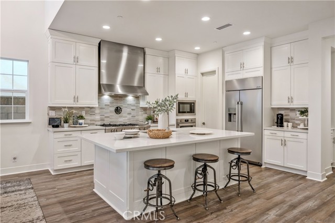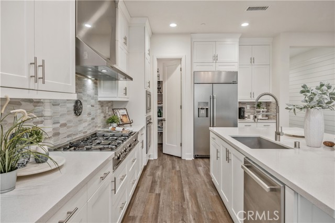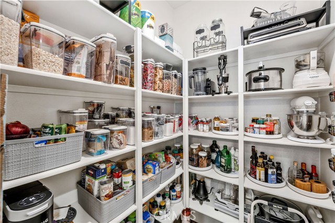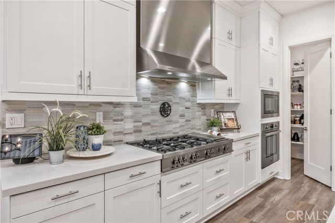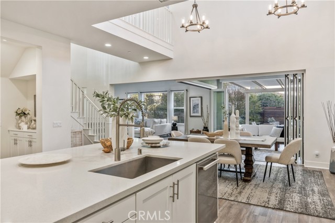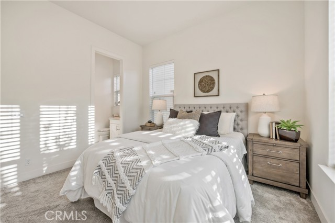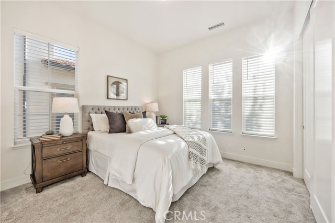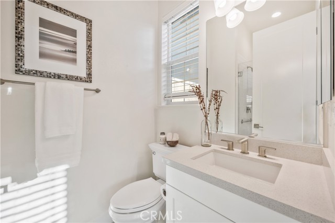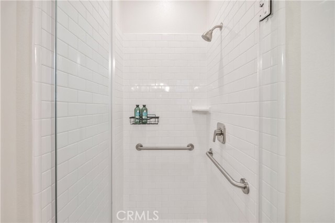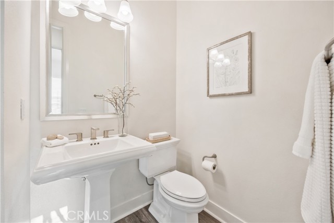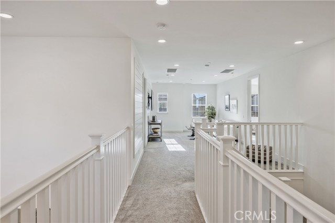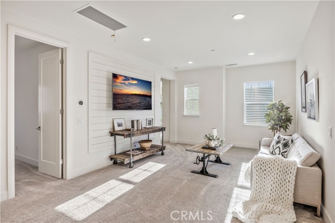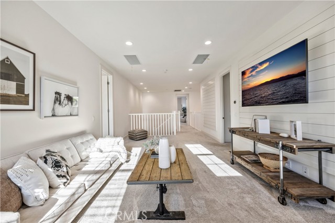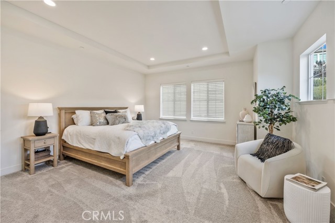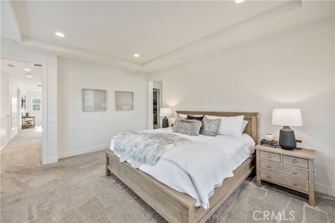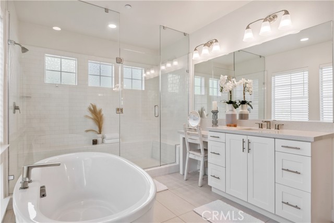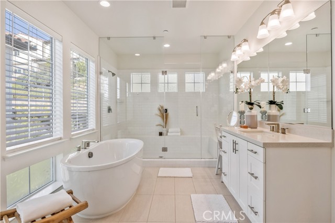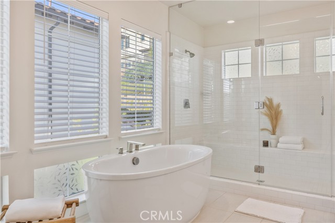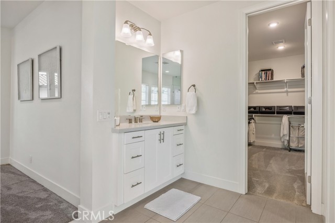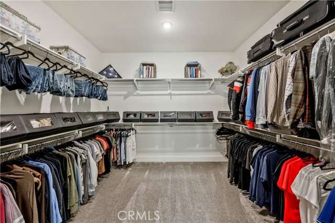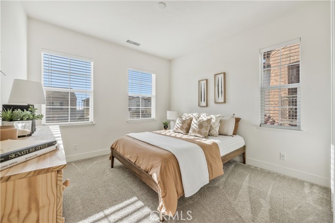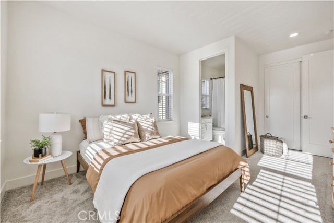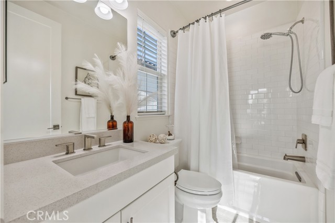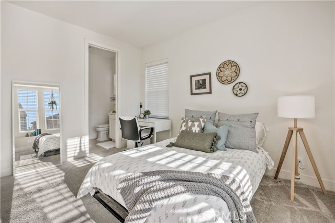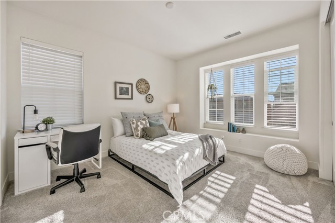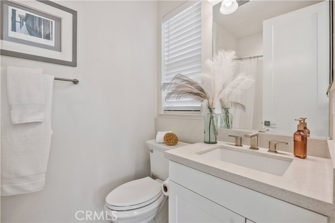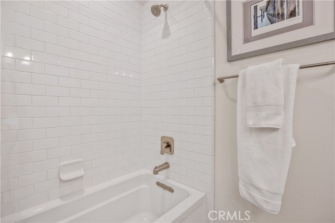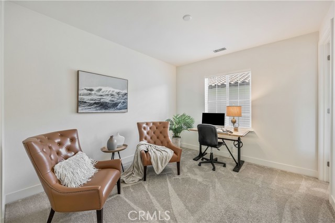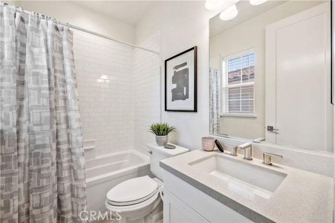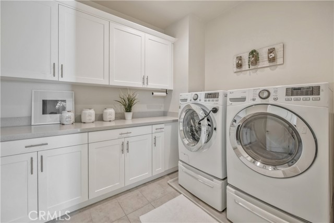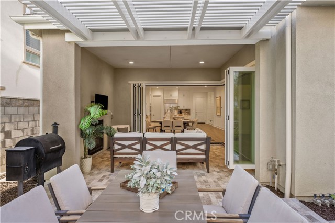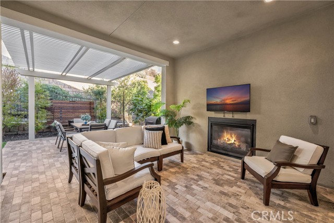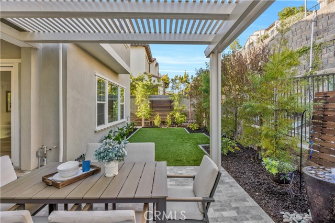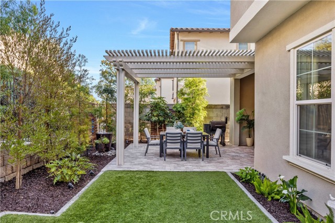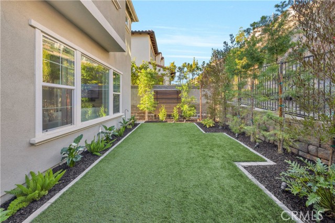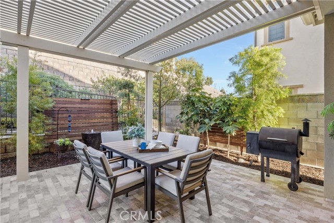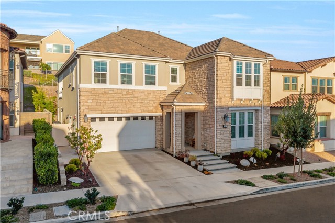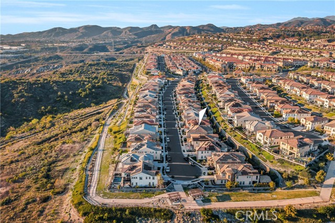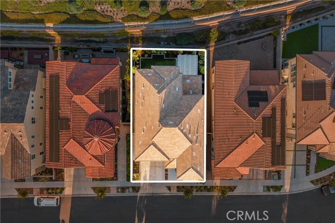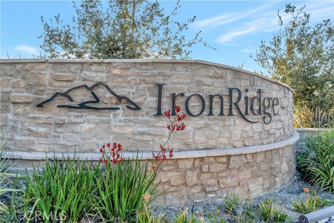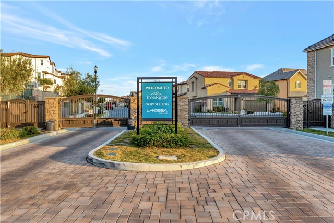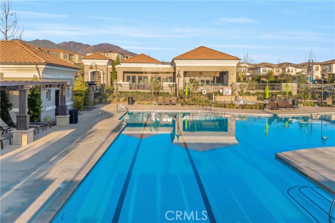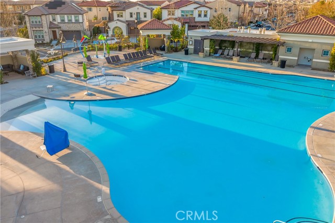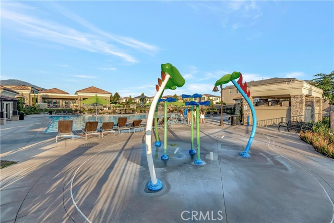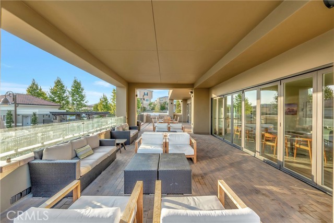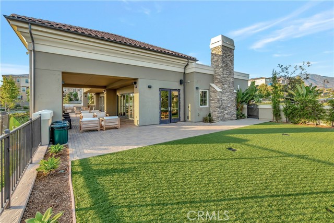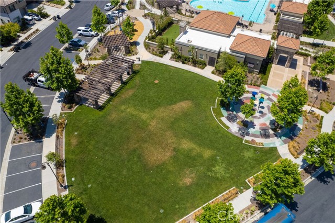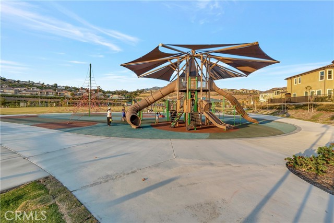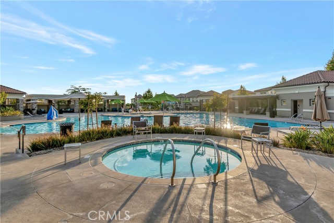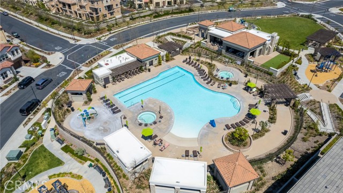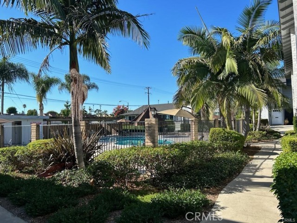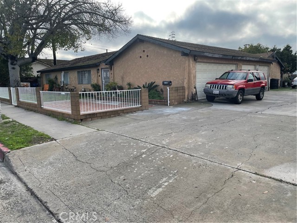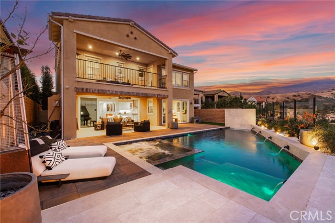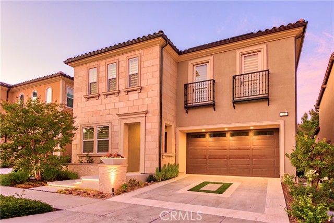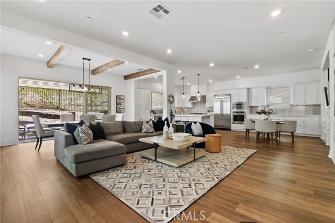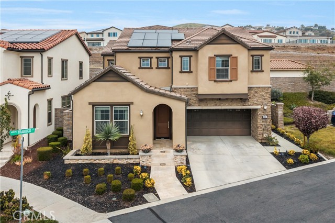1565 Viejo Ridge Dr, Lake Forest, CA 92610
$2,250,000 Mortgage Calculator Contingent Single Family Residence
Property Details
About this Property
Enjoy luxurious living in the NEWER, highly desirable GATED COMMUNITY of IRONRIDGE in Portola Hills with NO MELLO-ROOS, low taxes and low HOA. Nestled on a quiet cul-de-sac and just a short stroll to RESORT-STYLE AMENITIES, parks, and scenic trails, this home combines elegance with modern design. Upon entering, you'll notice the beautiful shiplap accent walls, upgraded luxury vinyl plank flooring, soaring high foot ceilings, and a stunning gourmet kitchen. The kitchen is a true masterpiece and features an expansive European quartz countertop island and an extended dining area with striking two-story high ceilings. Dual hanging chandeliers create an elegant ambiance, complemented by a custom tile backsplash, top-tier stainless steel Italian Bertazzoni appliances, a built-in 42" Dacor refrigerator, full-ceiling height white shaker cabinets, a walk-in pantry, and abundant storage space. The expansive living and dining areas transition effortlessly into a spacious private backyard and California room through two large corner glass folding doors. This outdoor haven includes a cozy fireplace, new tile flooring, a high-end aluminum pergola, and accent walls. The low maintenance backyard features artificial turf and water-efficient plants for easy care. Each of the 5 bedrooms fe
Your path to home ownership starts here. Let us help you calculate your monthly costs.
MLS Listing Information
MLS #
CROC25041900
MLS Source
California Regional MLS
Interior Features
Bedrooms
Ground Floor Bedroom, Primary Suite/Retreat
Kitchen
Exhaust Fan, Other, Pantry
Appliances
Dishwasher, Exhaust Fan, Garbage Disposal, Hood Over Range, Microwave, Other, Oven Range - Built-In, Refrigerator, Dryer, Washer
Dining Room
Breakfast Bar, Formal Dining Room, In Kitchen, Other
Fireplace
Other Location
Laundry
In Laundry Room, Other, Upper Floor
Cooling
Central Forced Air, Whole House Fan
Heating
Central Forced Air, Forced Air, Gas
Exterior Features
Pool
Community Facility, Heated, In Ground, Spa - Community Facility
Parking, School, and Other Information
Garage/Parking
Garage, Gate/Door Opener, Other, Garage: 3 Car(s)
Elementary District
Saddleback Valley Unified
High School District
Saddleback Valley Unified
HOA Fee
$189
HOA Fee Frequency
Monthly
Complex Amenities
Barbecue Area, Club House, Community Pool, Other, Picnic Area, Playground
Contact Information
Listing Agent
Dalileh Sajjadi
First Team Real Estate
License #: 01987446
Phone: –
Co-Listing Agent
Dennis Gournias
First Team Real Estate
License #: 02165678
Phone: (949) 991-8840
School Ratings
Nearby Schools
Neighborhood: Around This Home
Neighborhood: Local Demographics
Nearby Homes for Sale
1565 Viejo Ridge Dr is a Single Family Residence in Lake Forest, CA 92610. This 3,350 square foot property sits on a 4,512 Sq Ft Lot and features 5 bedrooms & 5 full and 1 partial bathrooms. It is currently priced at $2,250,000 and was built in 2020. This address can also be written as 1565 Viejo Ridge Dr, Lake Forest, CA 92610.
©2025 California Regional MLS. All rights reserved. All data, including all measurements and calculations of area, is obtained from various sources and has not been, and will not be, verified by broker or MLS. All information should be independently reviewed and verified for accuracy. Properties may or may not be listed by the office/agent presenting the information. Information provided is for personal, non-commercial use by the viewer and may not be redistributed without explicit authorization from California Regional MLS.
Presently MLSListings.com displays Active, Contingent, Pending, and Recently Sold listings. Recently Sold listings are properties which were sold within the last three years. After that period listings are no longer displayed in MLSListings.com. Pending listings are properties under contract and no longer available for sale. Contingent listings are properties where there is an accepted offer, and seller may be seeking back-up offers. Active listings are available for sale.
This listing information is up-to-date as of March 29, 2025. For the most current information, please contact Dalileh Sajjadi
