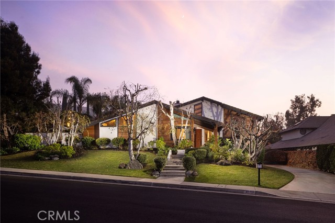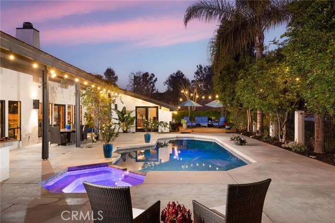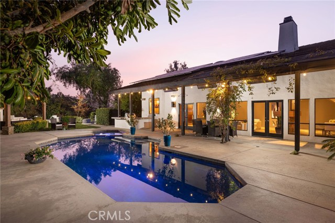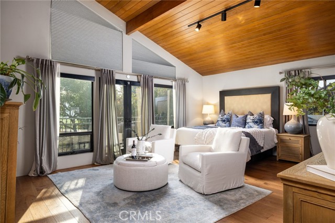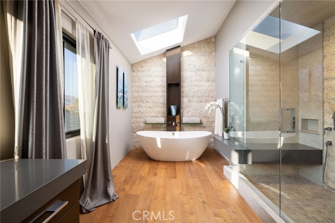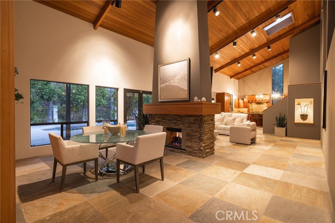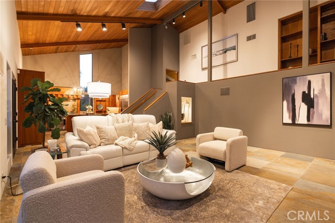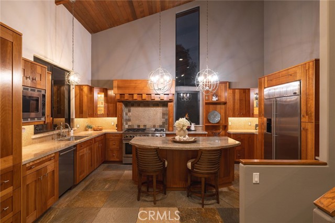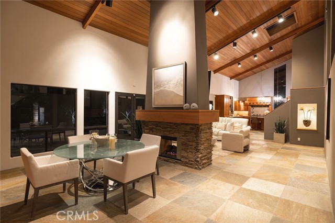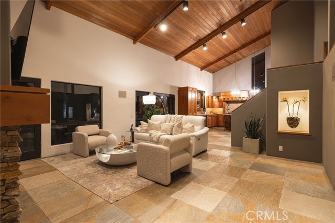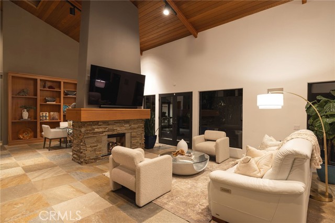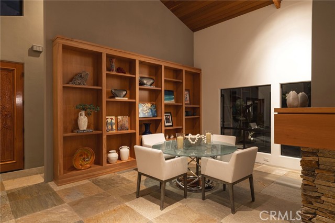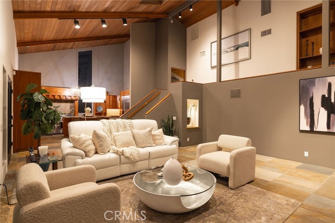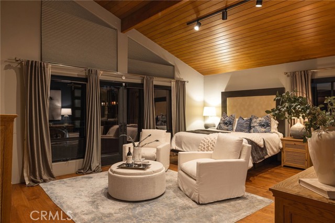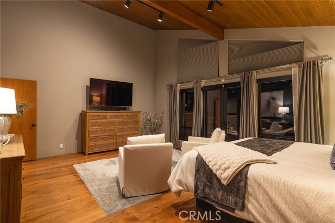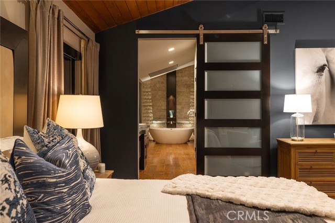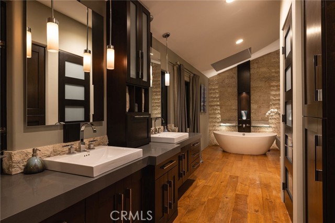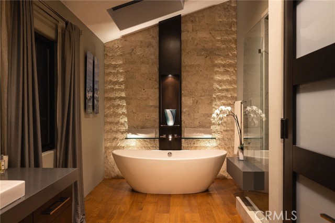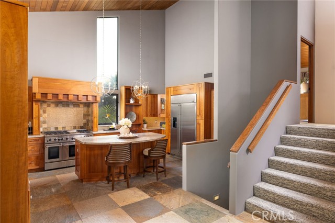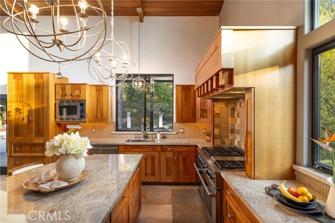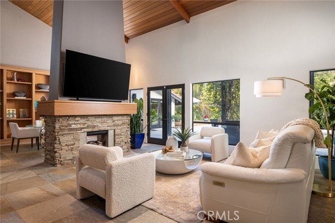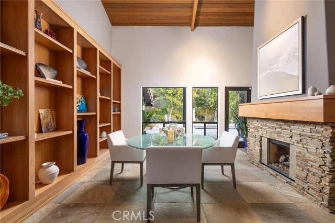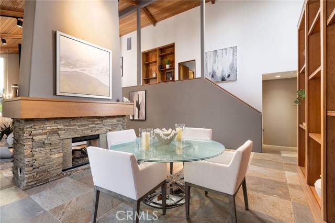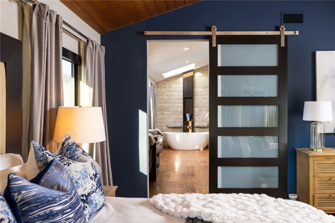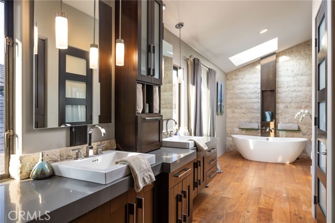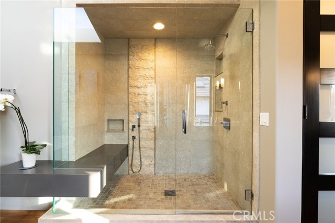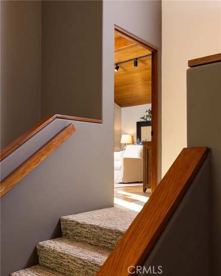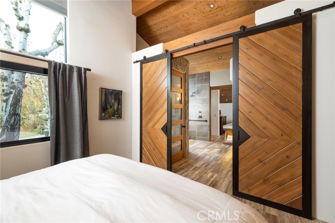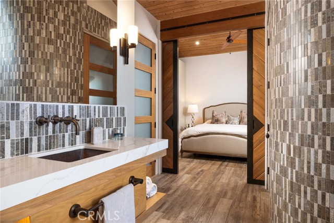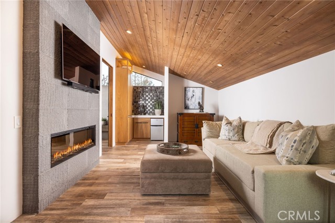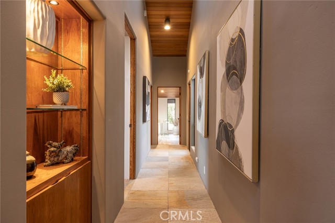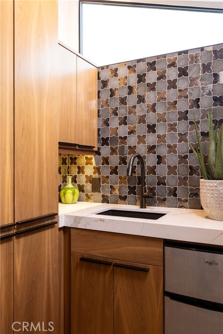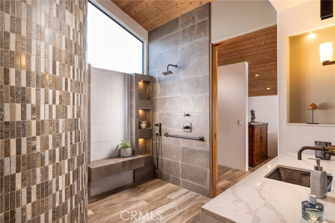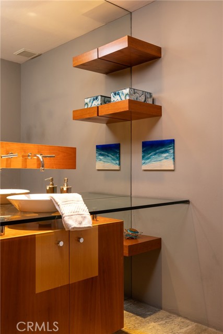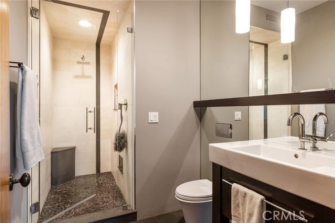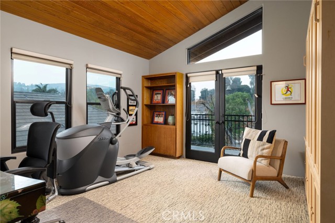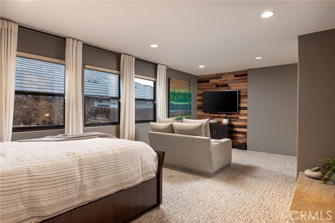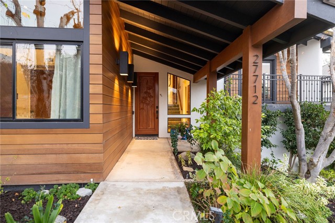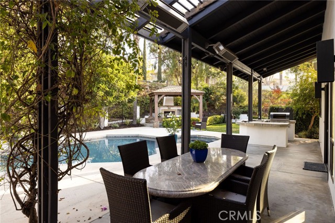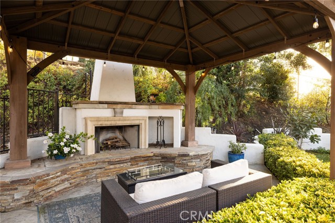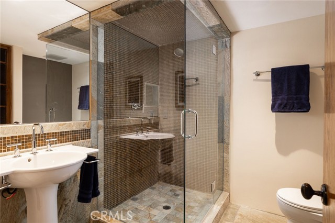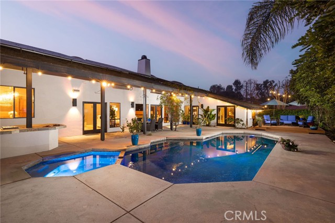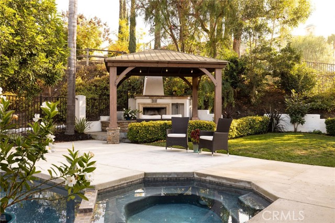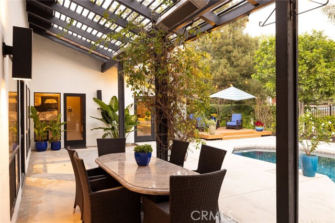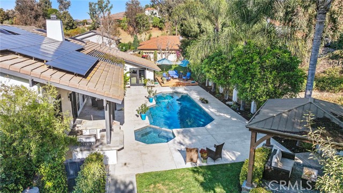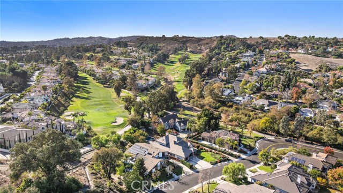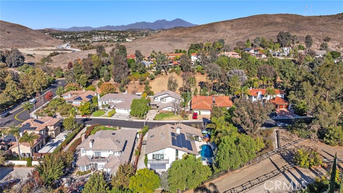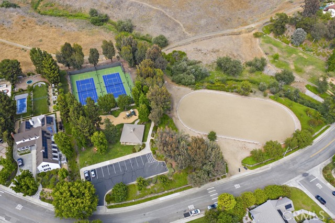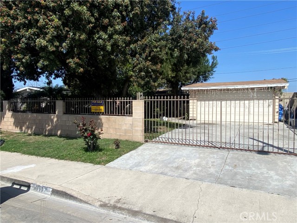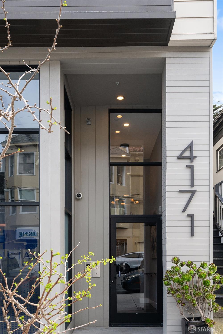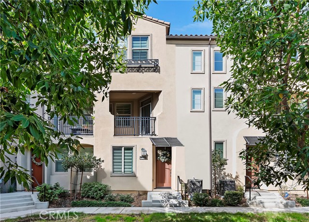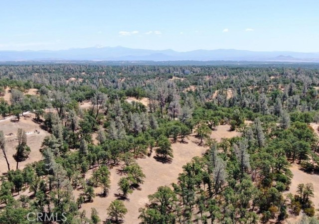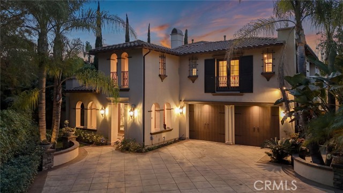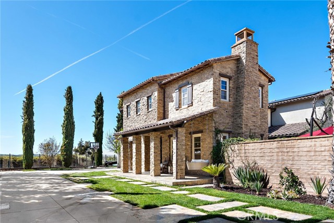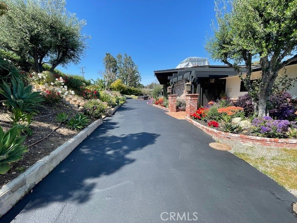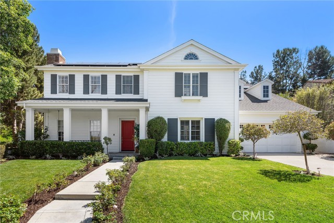27712 Horseshoe Bend, San Juan Capistrano, CA 92675
$3,675,000 Mortgage Calculator Active Single Family Residence
Property Details
About this Property
Nestled within the exclusive community of Stoneridge Estates, this remarkable home offers the perfect blend of elegance and functionality. Situated in a serene setting with sweeping views of a golf course and adjacent open spaces, the estate provides direct access to horse and hiking trails. The home features five spacious bedrooms and four-and-a-half bathrooms. Inside, the open-concept design showcases a two-way fireplace, vaulted wood ceilings with skylights, and custom built-ins, all tailored for both relaxation and entertaining. The chef’s kitchen, bathed in natural light, boasts premium appliances, including a newly upgraded dishwasher, a granite-topped island, and designer lighting that enhances its sophisticated charm. Screens on the main level’s windows provide added comfort, while blackout shades in the primary and guest suite bedrooms ensure privacy and restful nights. The main level also includes a newly upgraded private wing designed for accessibility, offering a luxurious primary suite with a spa-inspired bathroom, walk-in closet, kitchenette, and media room. French doors open to the inviting poolside retreat, where the saltwater pool has been thoughtfully enhanced with a spa bubbler. Beyond, professional installation and expansion of backyard lighting, along with so
Your path to home ownership starts here. Let us help you calculate your monthly costs.
MLS Listing Information
MLS #
CROC25043508
MLS Source
California Regional MLS
Days on Site
32
Interior Features
Bedrooms
Ground Floor Bedroom, Primary Suite/Retreat, Primary Suite/Retreat - 2+
Bathrooms
Jack and Jill
Kitchen
Other, Pantry
Appliances
Built-in BBQ Grill, Dishwasher, Freezer, Garbage Disposal, Hood Over Range, Ice Maker, Microwave, Other, Oven - Double, Oven - Gas, Oven Range, Oven Range - Built-In, Oven Range - Gas, Refrigerator, Water Softener
Dining Room
Breakfast Bar, Formal Dining Room, In Kitchen, Other
Family Room
Other
Fireplace
Blower Fan, Dining Room, Family Room, Free Standing, Gas Burning, Gas Starter, Other, Other Location, Outside, Raised Hearth, Two-Way, Wood Burning
Laundry
In Laundry Room, Other
Cooling
Ceiling Fan, Central Forced Air, Central Forced Air - Electric, Other, Whole House Fan
Heating
Central Forced Air, Fireplace, Forced Air, Gas, Other
Exterior Features
Roof
Tile
Foundation
Slab
Pool
Gunite, Heated, In Ground, Other, Pool - Yes, Spa - Private
Style
Contemporary, Craftsman
Parking, School, and Other Information
Garage/Parking
Attached Garage, Garage, Gate/Door Opener, Other, RV Possible, Storage - RV, Garage: 3 Car(s)
Elementary District
Capistrano Unified
High School District
Capistrano Unified
Water
Other
HOA Fee
$210
HOA Fee Frequency
Monthly
Complex Amenities
Playground
Zoning
PC
Contact Information
Listing Agent
Robyn Robinson
Compass
License #: 00849269
Phone: (949) 295-5676
Co-Listing Agent
Emma Robinson
Compass
License #: 02083820
Phone: (949) 375-0780
School Ratings
Nearby Schools
| Schools | Type | Grades | Distance | Rating |
|---|---|---|---|---|
| Harold Ambuehl Elementary School | public | K-5 | 1.40 mi | |
| Oso Grande Elementary School | public | K-5 | 1.49 mi | |
| Capistrano Union High School | public | 9-12 | 1.56 mi | |
| Bridges Community Day School | public | 7-12 | 1.62 mi | N/A |
| San Juan Elementary School | public | K-5 | 1.66 mi | |
| Capistrano Valley High School | public | 9-12 | 1.81 mi | |
| San Juan Hills High School | public | 9-12 | 1.92 mi | |
| Ladera Ranch Elementary School | public | K-5 | 2.21 mi | |
| Ladera Ranch Middle School | public | 6-8 | 2.21 mi | |
| George White Elementary School | public | K-5 | 2.33 mi | |
| Hidden Hills Elementary School | public | K-5 | 2.60 mi | |
| Niguel Hills Middle School | public | 6-8 | 2.60 mi | |
| Chaparral Elementary School | public | K-5 | 2.72 mi | |
| Kinoshita Elementary School | public | K-5 | 2.82 mi | |
| Esencia TK-8 | public | K-5 | 2.98 mi | |
| Esencia Middle | public | 6-8 | 2.98 mi | |
| Del Obispo Elementary School | public | K-5 | 3.08 mi | |
| California Preparatory Academy | public | 9-12 | 3.09 mi | |
| Capistrano Home School | public | K-8 | 3.09 mi | |
| Marco Forster Middle School | public | 6-8 | 3.10 mi |
Neighborhood: Around This Home
Neighborhood: Local Demographics
Nearby Homes for Sale
27712 Horseshoe Bend is a Single Family Residence in San Juan Capistrano, CA 92675. This 3,372 square foot property sits on a 0.33 Acres Lot and features 5 bedrooms & 4 full and 1 partial bathrooms. It is currently priced at $3,675,000 and was built in 1985. This address can also be written as 27712 Horseshoe Bend, San Juan Capistrano, CA 92675.
©2025 California Regional MLS. All rights reserved. All data, including all measurements and calculations of area, is obtained from various sources and has not been, and will not be, verified by broker or MLS. All information should be independently reviewed and verified for accuracy. Properties may or may not be listed by the office/agent presenting the information. Information provided is for personal, non-commercial use by the viewer and may not be redistributed without explicit authorization from California Regional MLS.
Presently MLSListings.com displays Active, Contingent, Pending, and Recently Sold listings. Recently Sold listings are properties which were sold within the last three years. After that period listings are no longer displayed in MLSListings.com. Pending listings are properties under contract and no longer available for sale. Contingent listings are properties where there is an accepted offer, and seller may be seeking back-up offers. Active listings are available for sale.
This listing information is up-to-date as of March 30, 2025. For the most current information, please contact Robyn Robinson, (949) 295-5676
