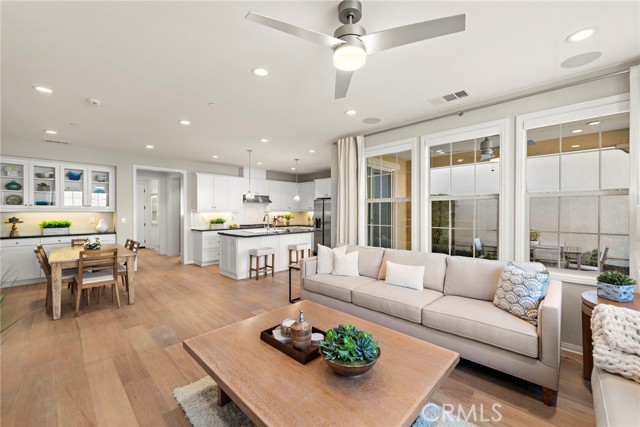41 Cerrero, Rancho Mission Viejo, CA 92694
$1,265,000 Mortgage Calculator Sold on Jul 16, 2025 Single Family Residence
Property Details
About this Property
Welcome to this sophisticated FORMER MODEL HOME in the exclusive 55+ enclave of Avocet steps from the Outlook 55+ Resort Pool. Step inside to discover a world of luxury with intricate wainscoting and board and batten woodwork, beautifully cased doorway openings and cased windows with custom motorized shades highlighting this well designed floorplan. European white oak 7" plank floors throughout add warmth and elegance to the light and airy spaces. Open floor plan that includes a striking built-in media wall with ample storage and a dining area with custom buffet cabinetry with granite counter. Around the corner is a convenient office nook for a built-in desk. The kitchen showcases stainless steel appliances including a 6 Burner stove and coveted warming drawer, granite countertops, and white shaker style cabinetry. Convenient rollouts line the pantry cabinets as well as additional cabinets throughout the home. The primary bathroom is a luxurious retreat reminiscent of a five star resort , featuring a stunning step-in shower with marble tiled walls, dual sink vanity with a rich marble countertop, a frameless glass shower enclosure, and gorgeous honed marble floors. Guest bedroom with board and batten focal wall, motorized shades and custom draperies will make any guest feel at ho
MLS Listing Information
MLS #
CROC25045838
MLS Source
California Regional MLS
Interior Features
Bedrooms
Ground Floor Bedroom, Primary Suite/Retreat
Kitchen
Exhaust Fan, Other
Appliances
Dishwasher, Exhaust Fan, Garbage Disposal, Hood Over Range, Ice Maker, Microwave, Other, Oven - Electric, Oven - Self Cleaning, Refrigerator, Dryer, Washer, Water Softener, Warming Drawer
Dining Room
Breakfast Bar, Formal Dining Room
Family Room
Other
Fireplace
None
Laundry
Hookup - Gas Dryer, In Laundry Room
Cooling
Ceiling Fan, Central Forced Air, Other
Heating
Central Forced Air, Other
Exterior Features
Roof
Tile
Foundation
Slab
Pool
Community Facility, Spa - Community Facility
Style
Traditional
Parking, School, and Other Information
Garage/Parking
Garage, Gate/Door Opener, Garage: 2 Car(s)
Elementary District
Capistrano Unified
High School District
Capistrano Unified
Water
Other
HOA Fee
$438
HOA Fee Frequency
Monthly
Complex Amenities
Barbecue Area, Club House, Community Pool, Conference Facilities, Game Room, Gym / Exercise Facility, Other, Picnic Area, Playground
Neighborhood: Around This Home
Neighborhood: Local Demographics
Market Trends Charts
41 Cerrero is a Single Family Residence in Rancho Mission Viejo, CA 92694. This 1,473 square foot property sits on a 3,700 Sq Ft Lot and features 2 bedrooms & 2 full bathrooms. It is currently priced at $1,265,000 and was built in 2015. This address can also be written as 41 Cerrero, Rancho Mission Viejo, CA 92694.
©2025 California Regional MLS. All rights reserved. All data, including all measurements and calculations of area, is obtained from various sources and has not been, and will not be, verified by broker or MLS. All information should be independently reviewed and verified for accuracy. Properties may or may not be listed by the office/agent presenting the information. Information provided is for personal, non-commercial use by the viewer and may not be redistributed without explicit authorization from California Regional MLS.
Presently MLSListings.com displays Active, Contingent, Pending, and Recently Sold listings. Recently Sold listings are properties which were sold within the last three years. After that period listings are no longer displayed in MLSListings.com. Pending listings are properties under contract and no longer available for sale. Contingent listings are properties where there is an accepted offer, and seller may be seeking back-up offers. Active listings are available for sale.
This listing information is up-to-date as of July 17, 2025. For the most current information, please contact Heather Hill, (949) 322-2660
