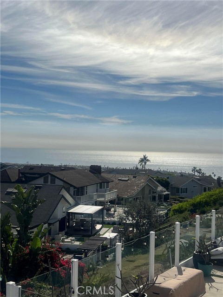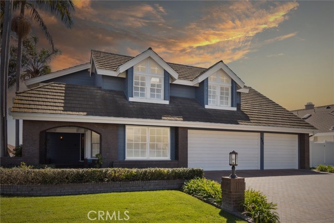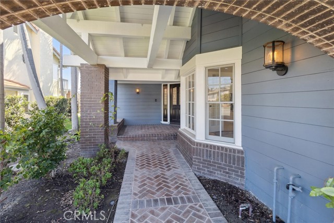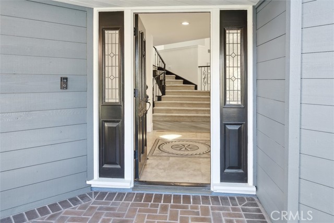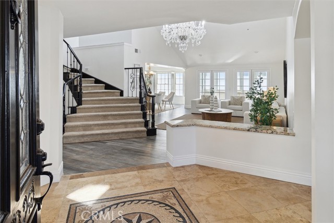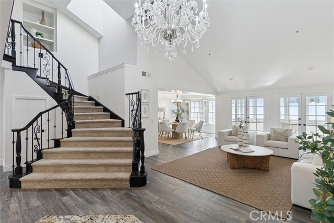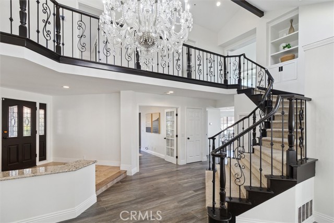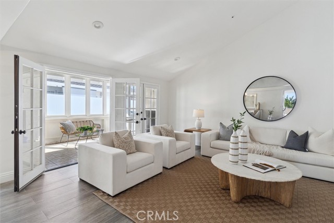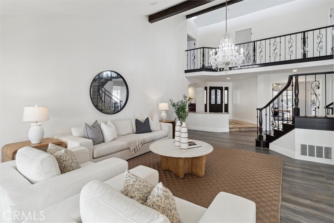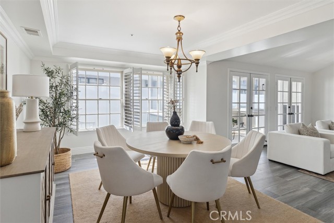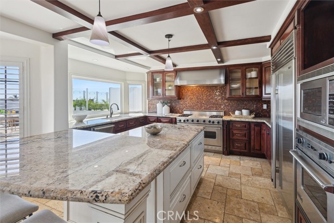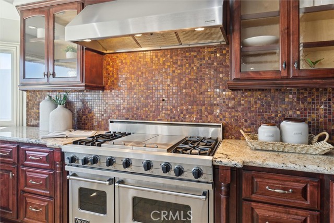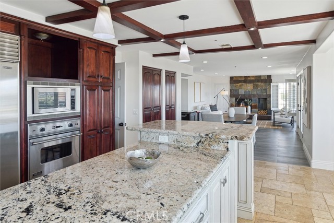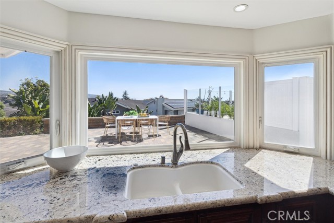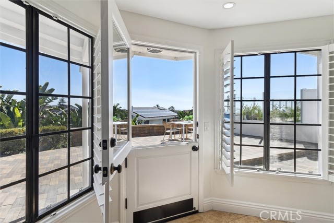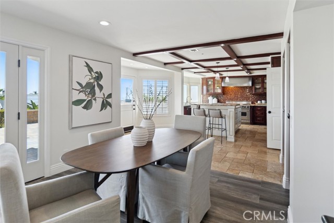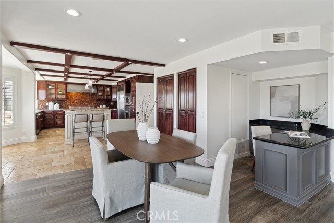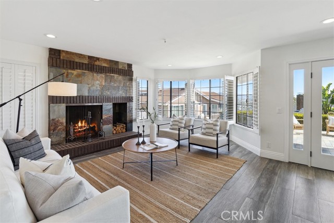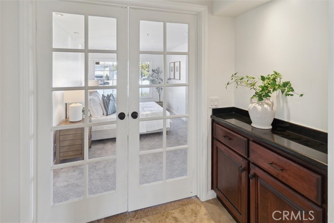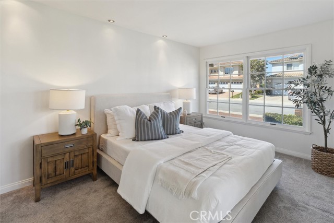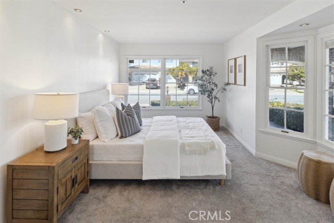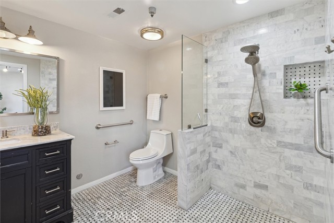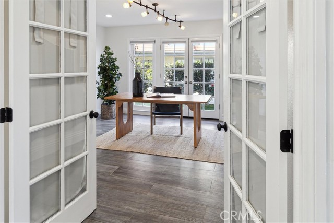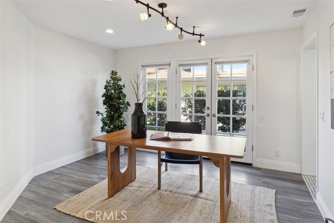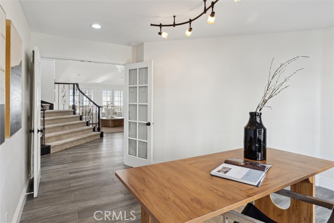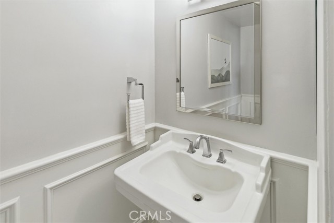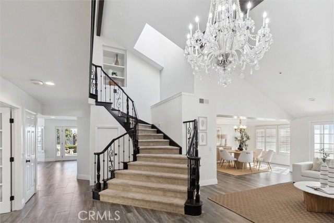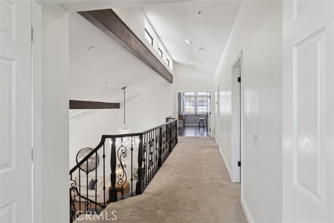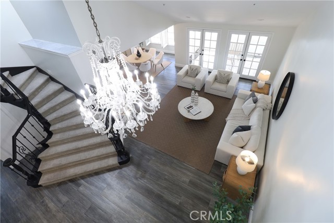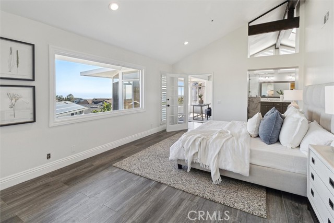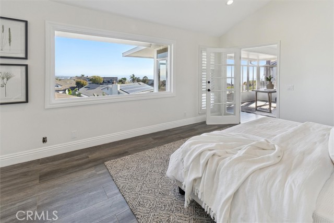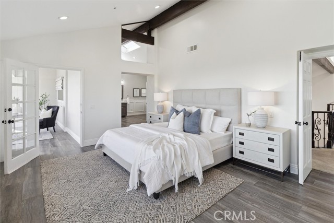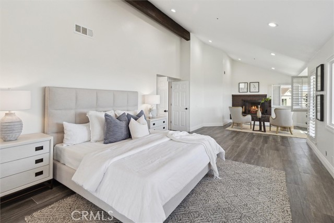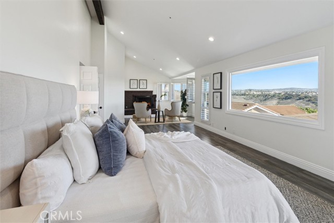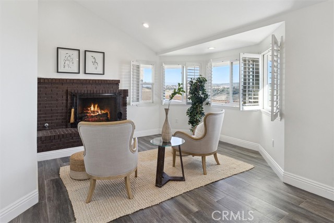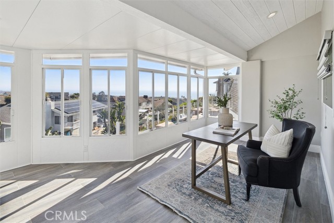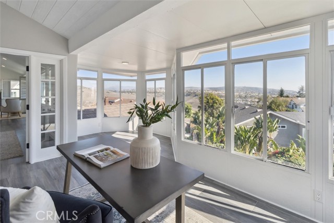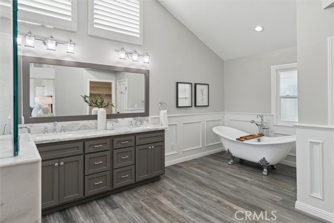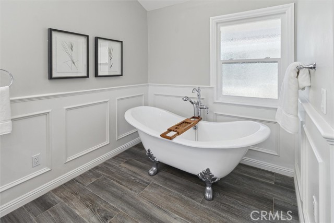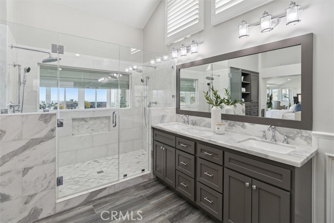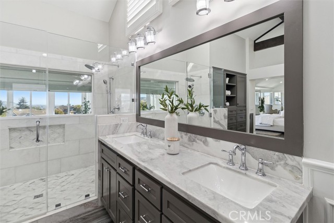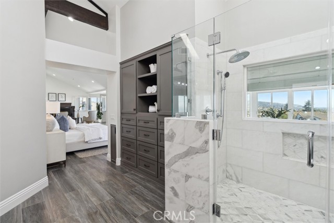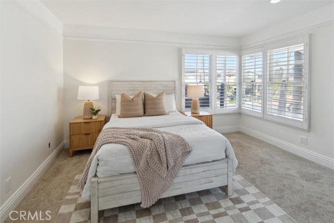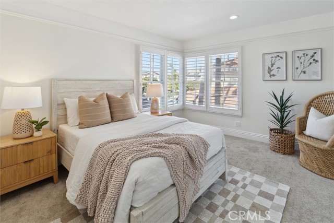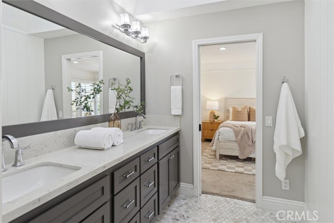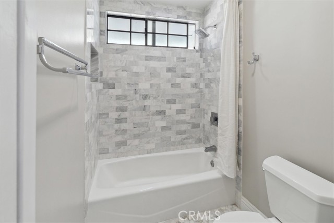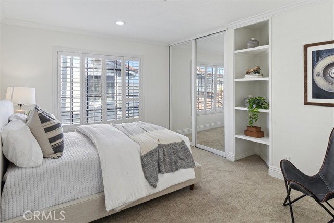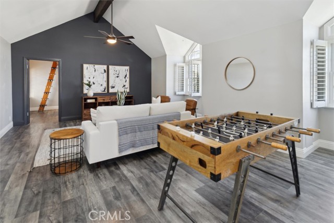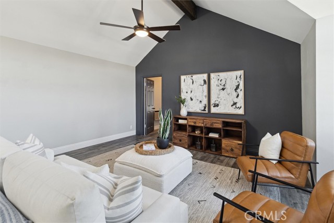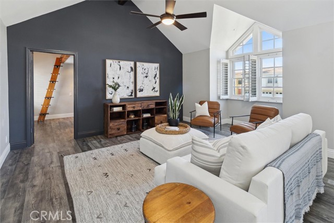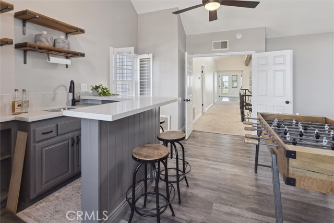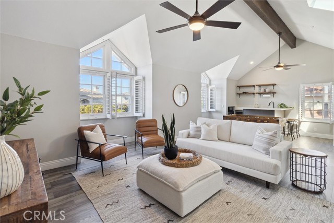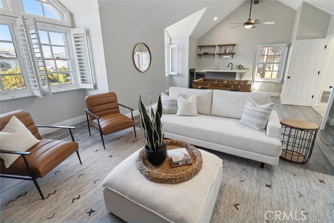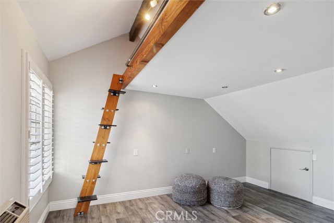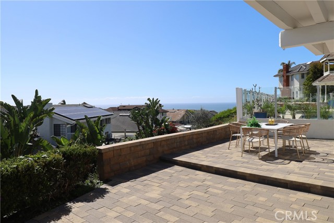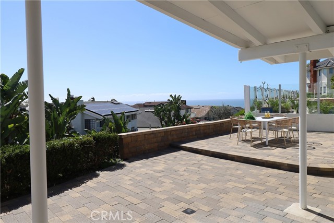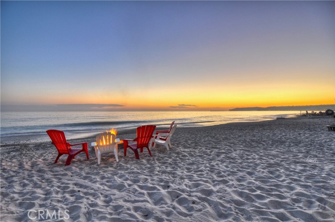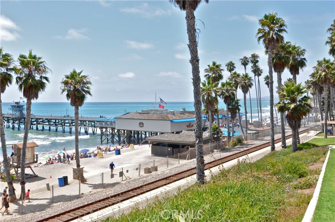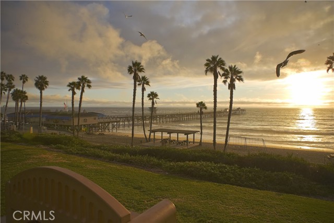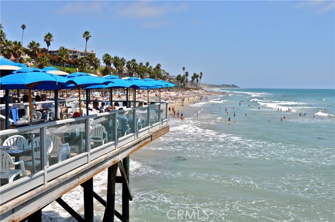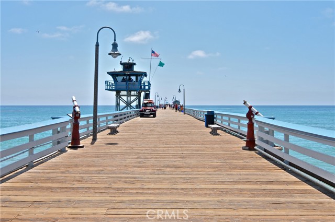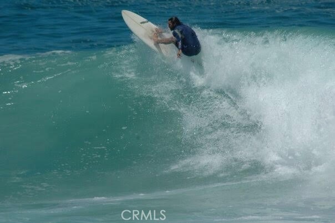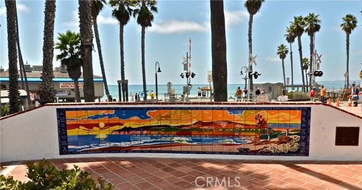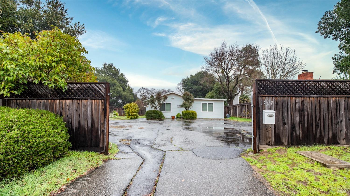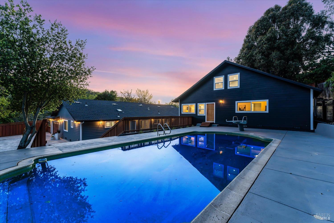609 Calle Reata, San Clemente, CA 92673
$2,875,000 Mortgage Calculator Active Single Family Residence
Property Details
About this Property
Experience coastal luxury in this stunning Top of the Coast home, boasting breathtaking ocean and mountain views. This 4,400 sq. ft., 5-bedroom, 4-bathroom, 3 car garage residence is filled with natural light and refreshing coastal breezes. A grand staircase and crystal chandelier welcome you into the elegant living spaces, featuring vaulted and beamed ceilings, crown molding, and a spacious layout. The Ocean View gourmet kitchen is equipped with professional-grade appliances, including a Viking stove, double ovens, and a built-in Subzero refrigerator. The first level also includes a large formal living room with an atrium, a full-size dining room for entertaining, a separate family room with fireplace, an office, and a downstairs bedroom with a full, ADA bath that's perfect for guests. Upstairs includes an expansive primary suite that is a private OCEAN VIEW retreat, complete with a sitting area and fireplace, a sunroom, and a spa-like bathroom featuring a clawfoot soaking tub, marble oversized shower with dual shower heads, dual vanity, walk-in closet, and custom built-in wardrobe cabinets. Two additional, well-sized bedrooms are connected via a jack-and-jill bathroom. Finally, there is an oversized upstairs bonus/media room complete with cathedral ceilings, a wet bar, a
Your path to home ownership starts here. Let us help you calculate your monthly costs.
MLS Listing Information
MLS #
CROC25047104
MLS Source
California Regional MLS
Days on Site
25
Interior Features
Bedrooms
Ground Floor Bedroom, Primary Suite/Retreat
Bathrooms
Jack and Jill
Kitchen
Other
Appliances
Dishwasher, Garbage Disposal, Hood Over Range, Microwave, Other, Oven - Double, Oven Range - Gas, Refrigerator
Dining Room
Formal Dining Room, Other
Family Room
Other, Separate Family Room
Fireplace
Family Room, Gas Burning, Primary Bedroom
Flooring
Laminate
Laundry
In Garage
Cooling
Ceiling Fan, Central Forced Air
Heating
Central Forced Air
Exterior Features
Roof
Concrete, Tile
Pool
None
Parking, School, and Other Information
Garage/Parking
Garage, Gate/Door Opener, Other, Garage: 3 Car(s)
Elementary District
Capistrano Unified
High School District
Capistrano Unified
HOA Fee
$216
HOA Fee Frequency
Monthly
School Ratings
Nearby Schools
Neighborhood: Around This Home
Neighborhood: Local Demographics
Nearby Homes for Sale
609 Calle Reata is a Single Family Residence in San Clemente, CA 92673. This 4,400 square foot property sits on a 7,350 Sq Ft Lot and features 5 bedrooms & 3 full and 1 partial bathrooms. It is currently priced at $2,875,000 and was built in 1981. This address can also be written as 609 Calle Reata, San Clemente, CA 92673.
©2025 California Regional MLS. All rights reserved. All data, including all measurements and calculations of area, is obtained from various sources and has not been, and will not be, verified by broker or MLS. All information should be independently reviewed and verified for accuracy. Properties may or may not be listed by the office/agent presenting the information. Information provided is for personal, non-commercial use by the viewer and may not be redistributed without explicit authorization from California Regional MLS.
Presently MLSListings.com displays Active, Contingent, Pending, and Recently Sold listings. Recently Sold listings are properties which were sold within the last three years. After that period listings are no longer displayed in MLSListings.com. Pending listings are properties under contract and no longer available for sale. Contingent listings are properties where there is an accepted offer, and seller may be seeking back-up offers. Active listings are available for sale.
This listing information is up-to-date as of March 24, 2025. For the most current information, please contact Sharon Custer
