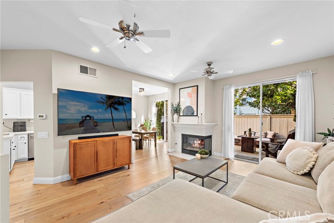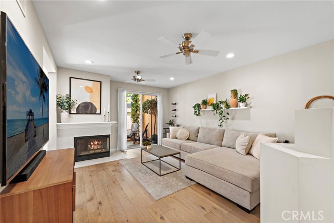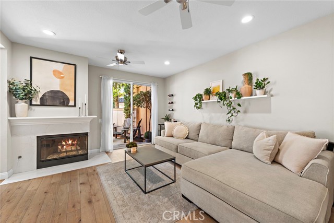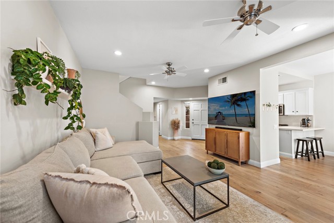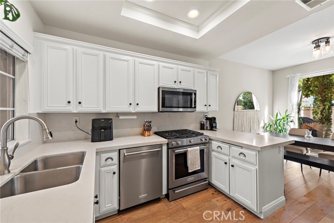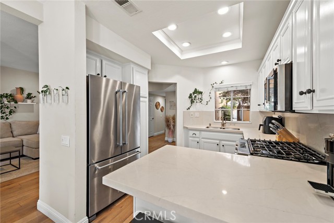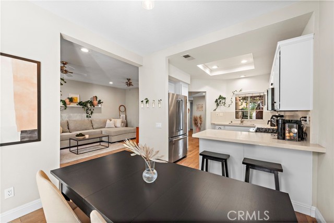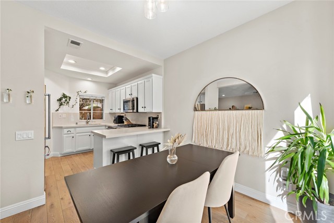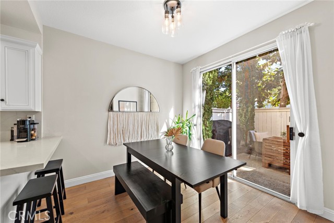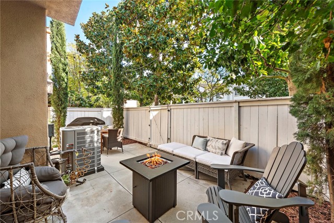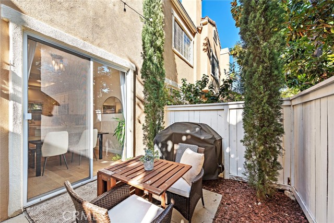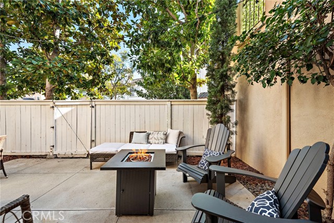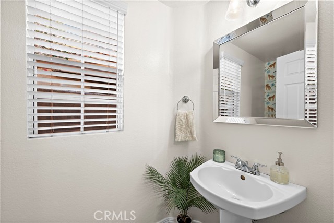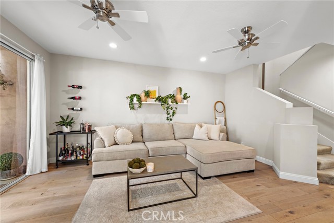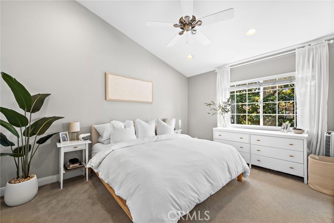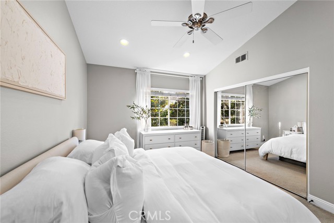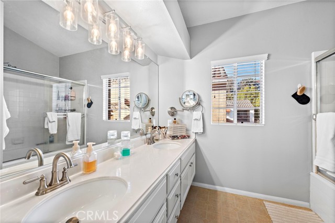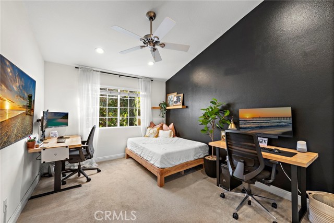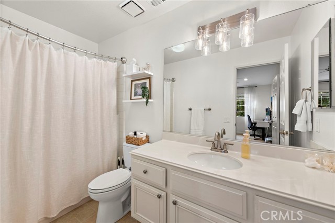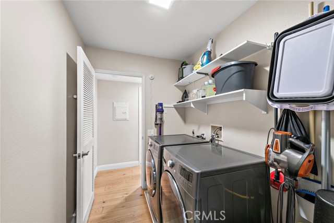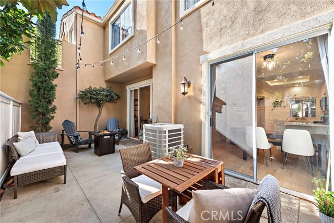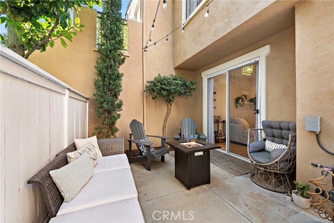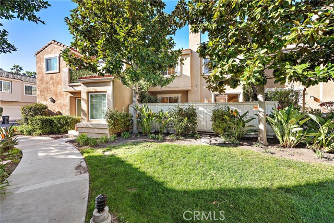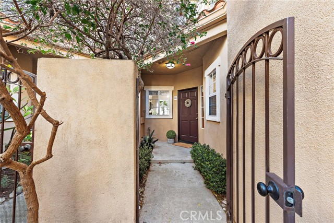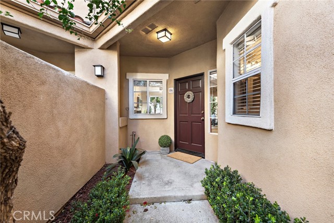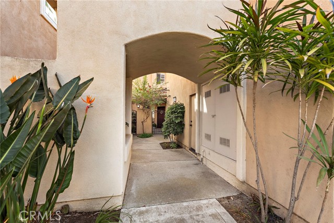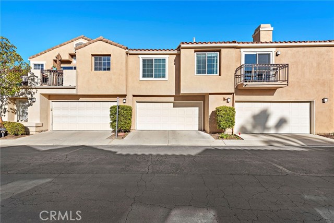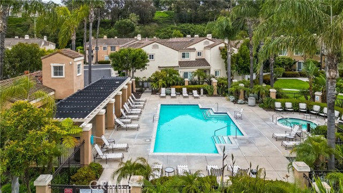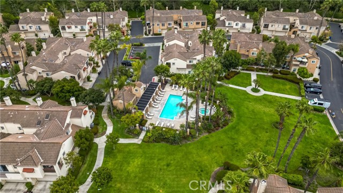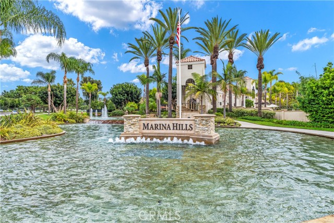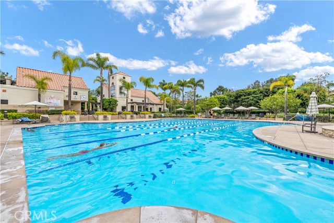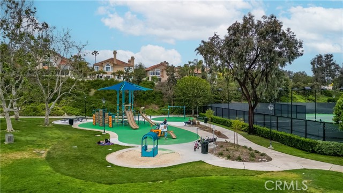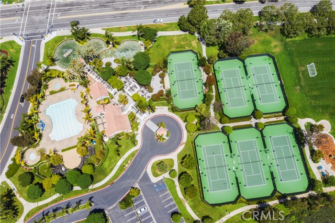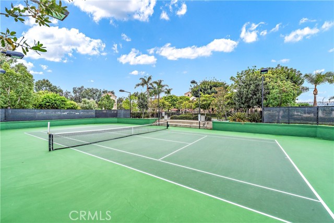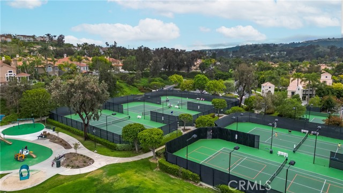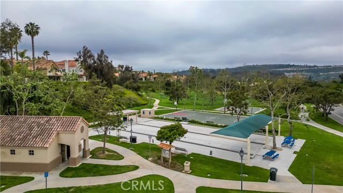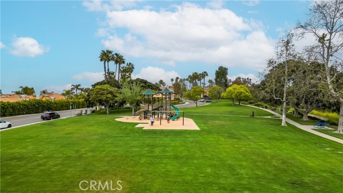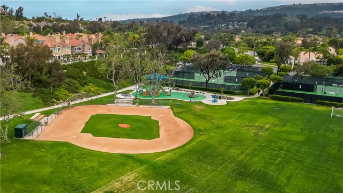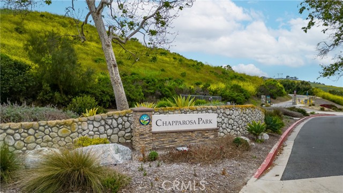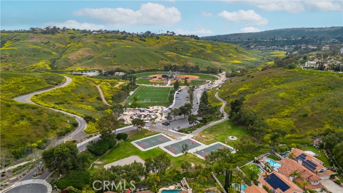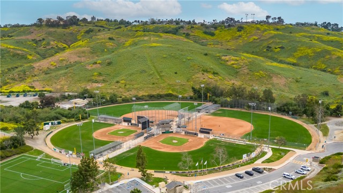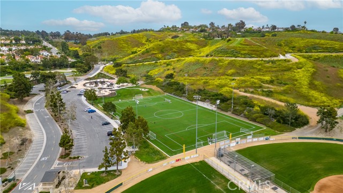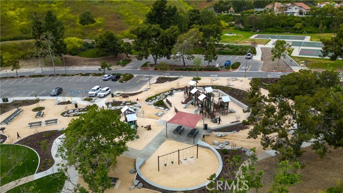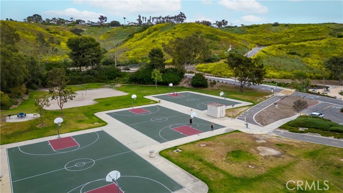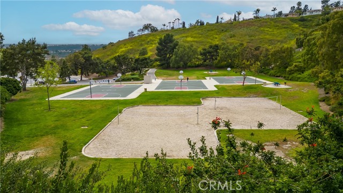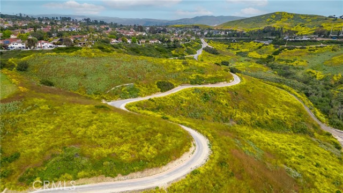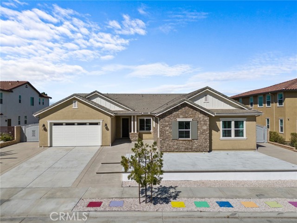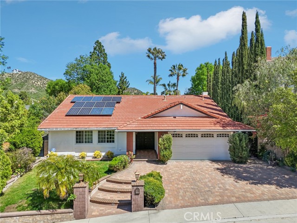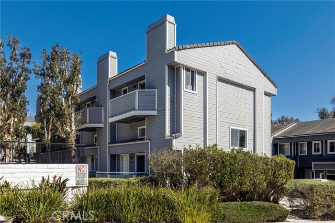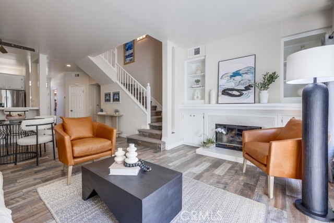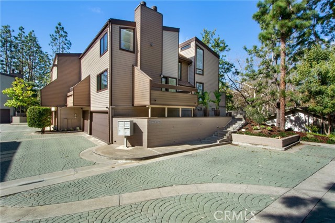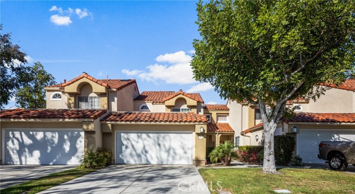Property Details
About this Property
Experience coastal living at its finest in this gorgeous two-bedroom, two-and-a-half bath customized home situated in the sought after neighborhood of Marina Hills. The stunning remodeled kitchen with white cabinets, quartz counters & backsplash, new appliances, custom lighting and French Oak floors throughout the lower level awaits you as you enter this beautiful abode. The kitchen opens to an oversized eating area and family room complete with a gas burning fireplace and dual sliders that seamlessly connect your indoor living to your own lush outdoor oasis. Featuring low maintenance landscaping, the patio is perfect for hosting barbecues or simply relaxing. This home backs up to the neighborhood greenbelt, offering incredible privacy. Head upstairs to find two primary en-suites boasting high ceilings and an abundance of natural light along with their own spacious private baths. Enjoy loads of extra storage space thanks to a separate indoor laundry room equipped with full size washer/dryer. The laundry room opens to the spacious 2 car garage with lots of overhead storage racks! This move-in ready home is gorgeous and has newer AC, hot water heater, and has already been re-piped. This house truly has it all, from close proximity to local parks, 4 tennis courts, 2 pickleball
Your path to home ownership starts here. Let us help you calculate your monthly costs.
MLS Listing Information
MLS #
CROC25050136
MLS Source
California Regional MLS
Interior Features
Bedrooms
Primary Suite/Retreat, Primary Suite/Retreat - 2+, Other
Kitchen
Other
Appliances
Dishwasher, Microwave, Other, Oven - Gas, Oven Range - Electric
Fireplace
Family Room
Flooring
Laminate
Laundry
Other
Cooling
Ceiling Fan, Central Forced Air
Heating
Central Forced Air, Fireplace
Exterior Features
Pool
Community Facility, Spa - Community Facility
Parking, School, and Other Information
Garage/Parking
Attached Garage, Garage, Gate/Door Opener, Garage: 2 Car(s)
Elementary District
Capistrano Unified
High School District
Capistrano Unified
HOA Fee
$400
HOA Fee Frequency
Monthly
Complex Amenities
Barbecue Area, Club House, Community Pool, Conference Facilities, Game Room, Picnic Area, Playground
School Ratings
Nearby Schools
Neighborhood: Around This Home
Neighborhood: Local Demographics
Nearby Homes for Sale
104 Chandon is a Townhouse in Laguna Niguel, CA 92677. This 1,256 square foot property sits on a 10,715 Sq Ft Lot and features 2 bedrooms & 2 full and 1 partial bathrooms. It is currently priced at $880,000 and was built in 1989. This address can also be written as 104 Chandon, Laguna Niguel, CA 92677.
©2025 California Regional MLS. All rights reserved. All data, including all measurements and calculations of area, is obtained from various sources and has not been, and will not be, verified by broker or MLS. All information should be independently reviewed and verified for accuracy. Properties may or may not be listed by the office/agent presenting the information. Information provided is for personal, non-commercial use by the viewer and may not be redistributed without explicit authorization from California Regional MLS.
Presently MLSListings.com displays Active, Contingent, Pending, and Recently Sold listings. Recently Sold listings are properties which were sold within the last three years. After that period listings are no longer displayed in MLSListings.com. Pending listings are properties under contract and no longer available for sale. Contingent listings are properties where there is an accepted offer, and seller may be seeking back-up offers. Active listings are available for sale.
This listing information is up-to-date as of April 05, 2025. For the most current information, please contact Kendall Childs, (949) 279-7211
