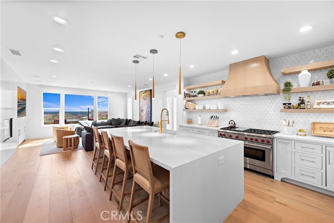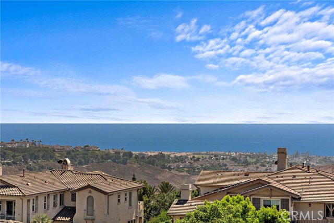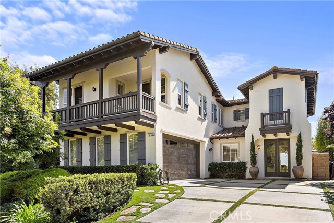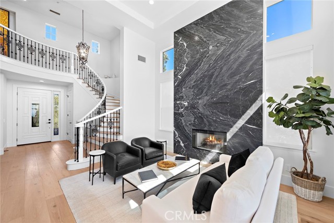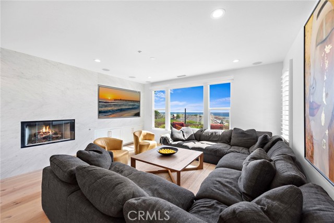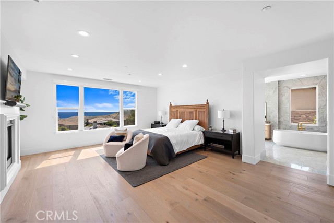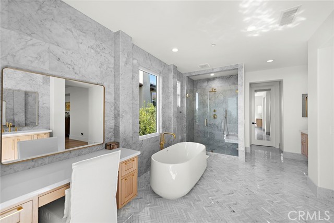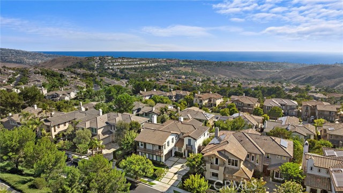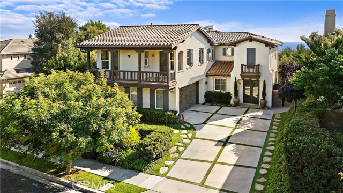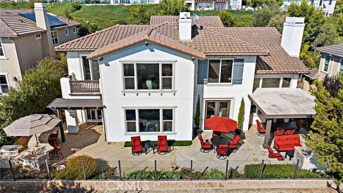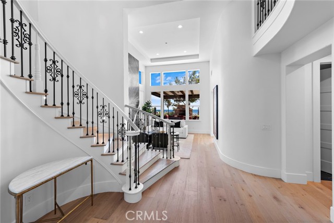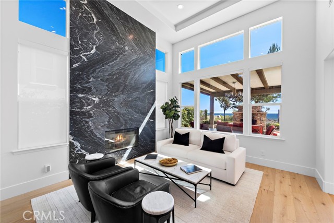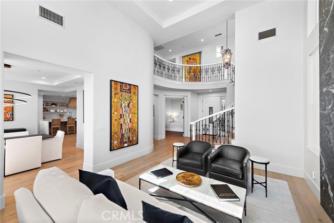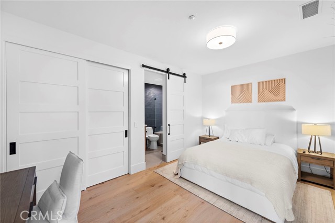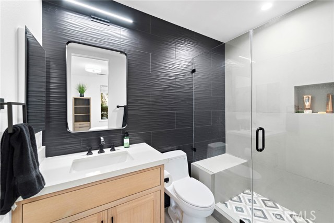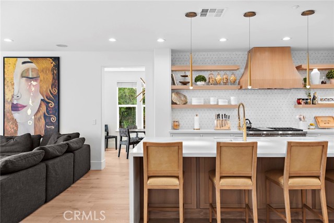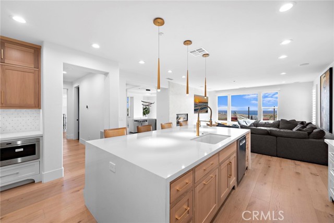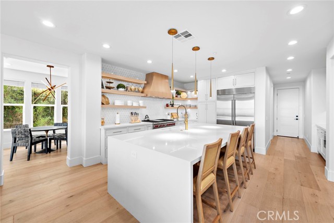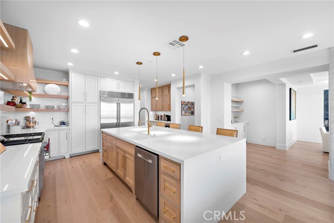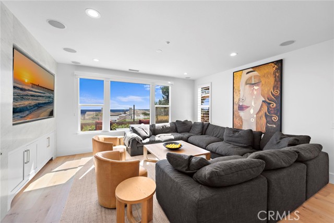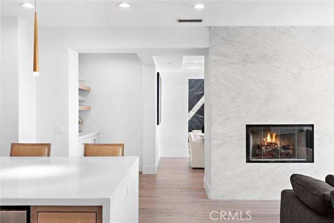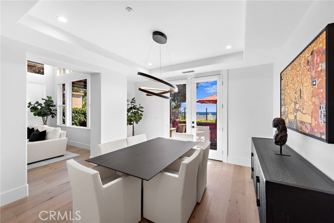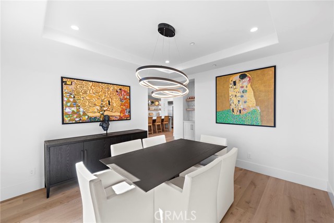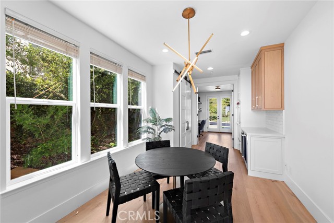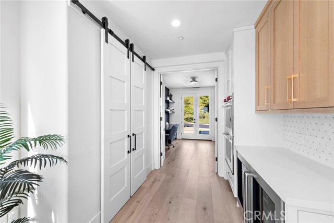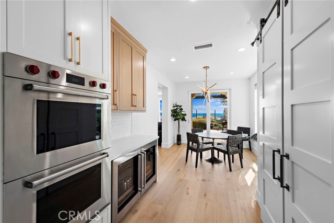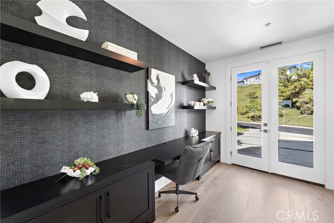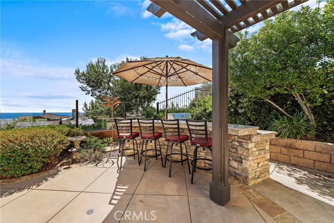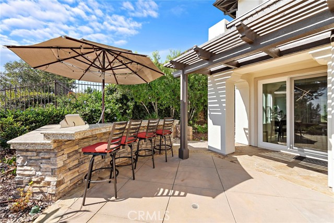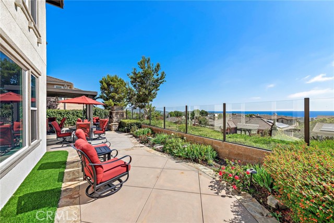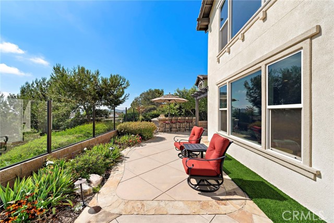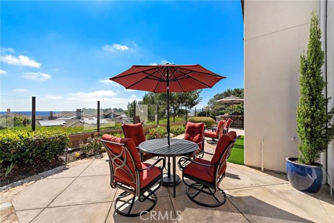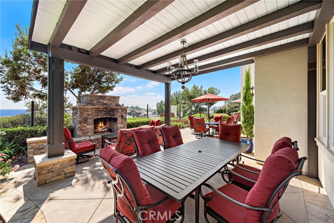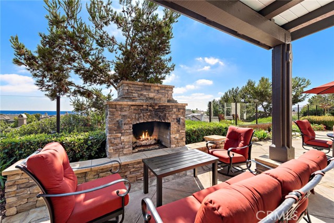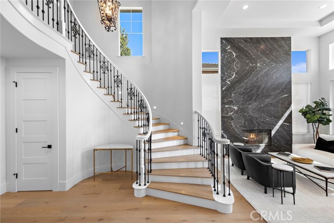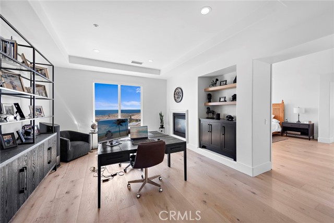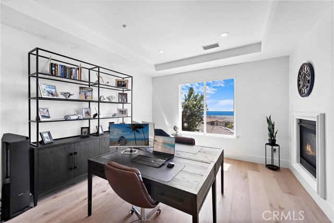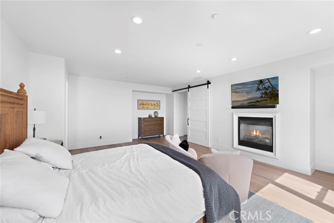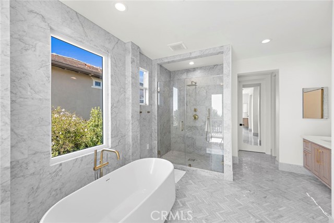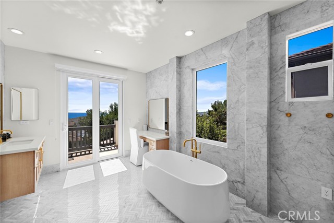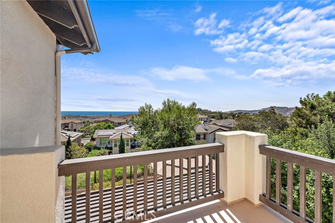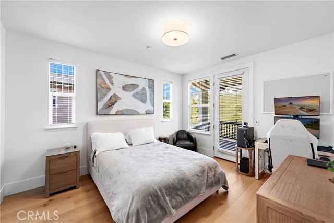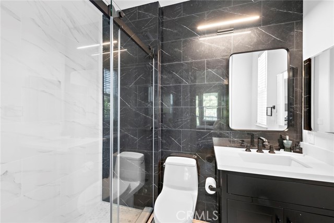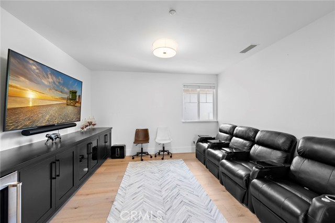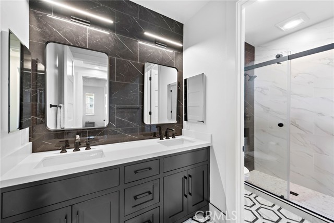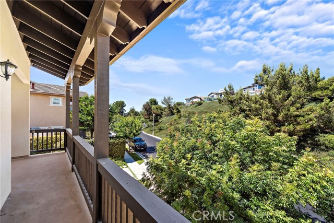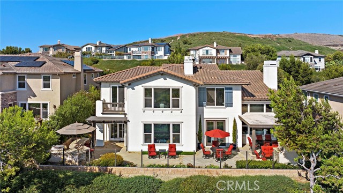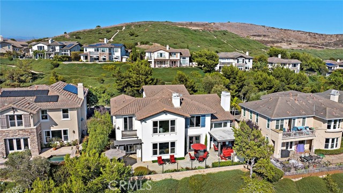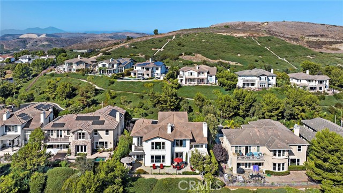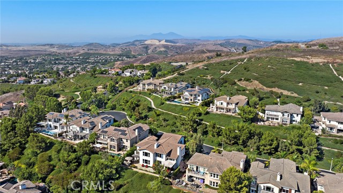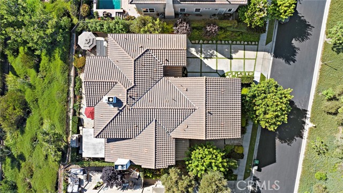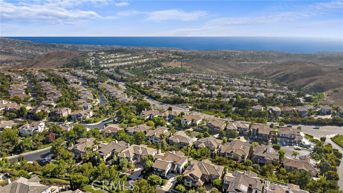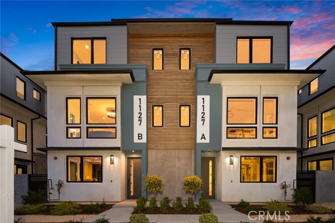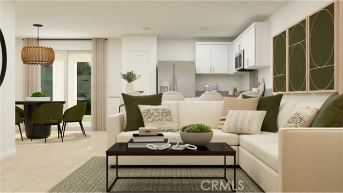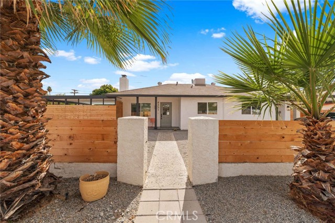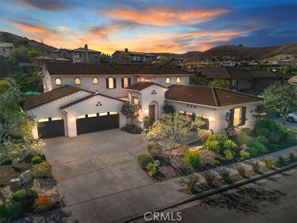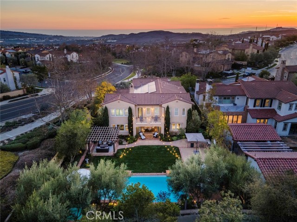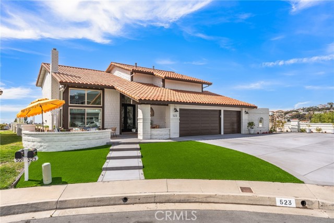2706 Calle Estrella De Mar, San Clemente, CA 92673
$3,395,000 Mortgage Calculator Contingent Single Family Residence
Property Details
About this Property
Stunning residence with panoramic 180-degree views of the Pacific Ocean, Catalina Island and beautiful Sunsets. The Reserve North gated community is renowned as one of San Clemente’s most prestigious addresses. Magnificent remodel completed in 2024. Settled on a single-loaded cul-de-sac street, this extraordinary residence overlooks the Pacific Ocean, evening lights and rolling coastal foothills. A reimagined floorplan and more than $500,000 in custom upgrades combine to create a luxurious one-of-kind living environment that includes four bedrooms and four-and-one-half remodeled baths, complete with a main-level ensuite. Approximately 4,357 square feet, the expansive design impresses with a double-height entry with circular staircase, and a formal living room with high ceiling and a stunning floor-to-ceiling leathered-marble fireplace surround. Opening to the backyard via French doors, the formal dining room shines with a modern-art LED light fixture and a dry bar. A marble-finished fireplace and built-in entertainment center with surround sound embellish the family room, which flows directly into a custom kitchen with breakfast nook and butler’s pantry. Chefs of all skill levels will appreciate a large dual-waterfall island including custom RH seating, quartz countertops, a dolo
Your path to home ownership starts here. Let us help you calculate your monthly costs.
MLS Listing Information
MLS #
CROC25052329
MLS Source
California Regional MLS
Interior Features
Bedrooms
Dressing Area, Ground Floor Bedroom, Primary Suite/Retreat
Kitchen
Other, Pantry
Appliances
Built-in BBQ Grill, Dishwasher, Freezer, Garbage Disposal, Hood Over Range, Ice Maker, Microwave, Other, Oven - Double, Oven - Electric, Oven - Self Cleaning, Oven Range - Gas
Dining Room
Breakfast Bar, Breakfast Nook, Formal Dining Room
Fireplace
Decorative Only, Family Room, Gas Burning, Living Room, Primary Bedroom, Other, Other Location, Outside
Laundry
In Laundry Room, Other
Cooling
Central Forced Air
Heating
Central Forced Air, Fireplace, Forced Air
Exterior Features
Roof
Tile
Foundation
Slab
Pool
Community Facility, Heated, In Ground, Spa - Community Facility
Style
Mediterranean
Parking, School, and Other Information
Garage/Parking
Common Parking Area, Garage, Other, Private / Exclusive, Storage - RV, Garage: 2 Car(s)
Elementary District
Capistrano Unified
High School District
Capistrano Unified
HOA Fee
$310
HOA Fee Frequency
Monthly
Complex Amenities
Barbecue Area, Club House, Community Pool, Conference Facilities, Game Room, Picnic Area, Playground
School Ratings
Nearby Schools
Neighborhood: Around This Home
Neighborhood: Local Demographics
Nearby Homes for Sale
2706 Calle Estrella De Mar is a Single Family Residence in San Clemente, CA 92673. This 4,357 square foot property sits on a 7,525 Sq Ft Lot and features 4 bedrooms & 4 full and 1 partial bathrooms. It is currently priced at $3,395,000 and was built in 2003. This address can also be written as 2706 Calle Estrella De Mar, San Clemente, CA 92673.
©2025 California Regional MLS. All rights reserved. All data, including all measurements and calculations of area, is obtained from various sources and has not been, and will not be, verified by broker or MLS. All information should be independently reviewed and verified for accuracy. Properties may or may not be listed by the office/agent presenting the information. Information provided is for personal, non-commercial use by the viewer and may not be redistributed without explicit authorization from California Regional MLS.
Presently MLSListings.com displays Active, Contingent, Pending, and Recently Sold listings. Recently Sold listings are properties which were sold within the last three years. After that period listings are no longer displayed in MLSListings.com. Pending listings are properties under contract and no longer available for sale. Contingent listings are properties where there is an accepted offer, and seller may be seeking back-up offers. Active listings are available for sale.
This listing information is up-to-date as of March 19, 2025. For the most current information, please contact Doug Echelberger, (949) 498-7711
