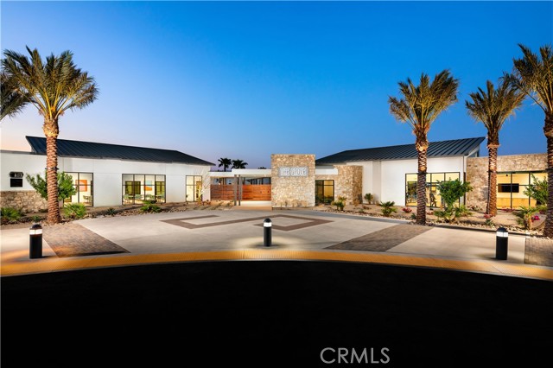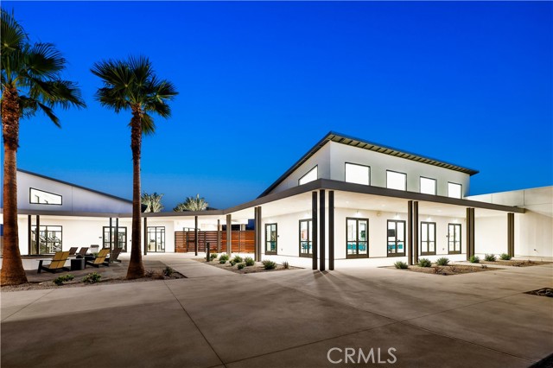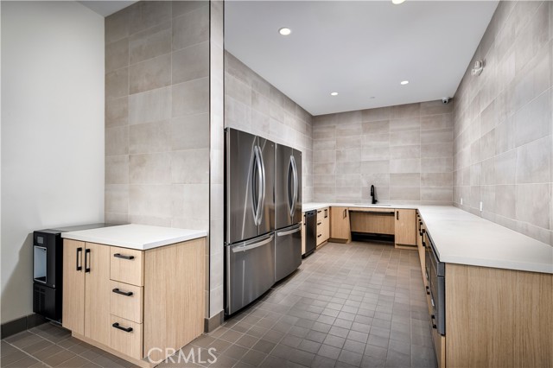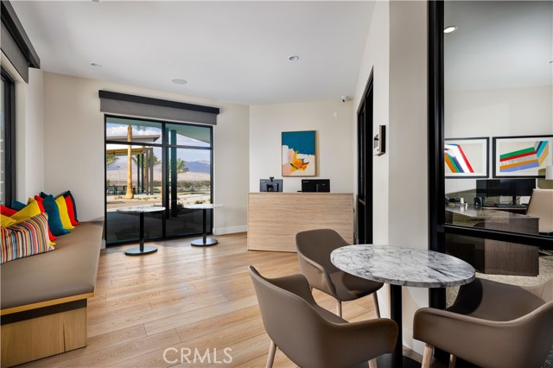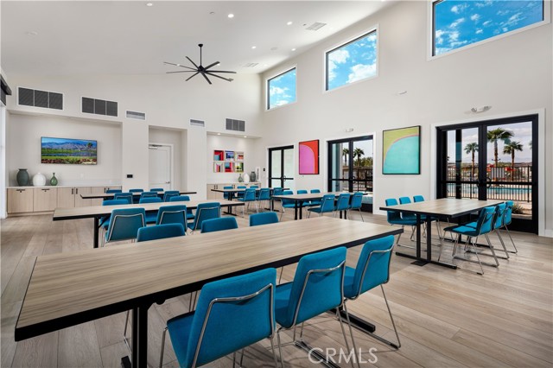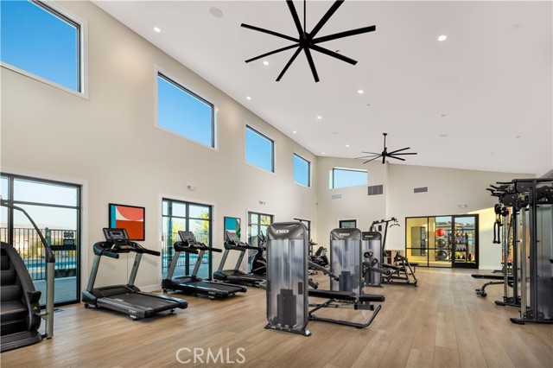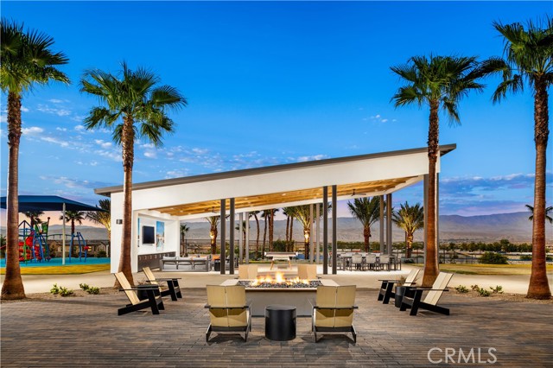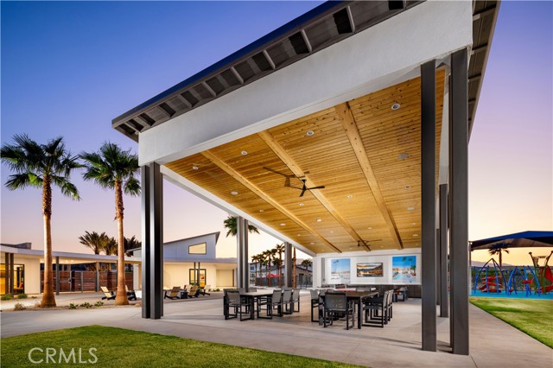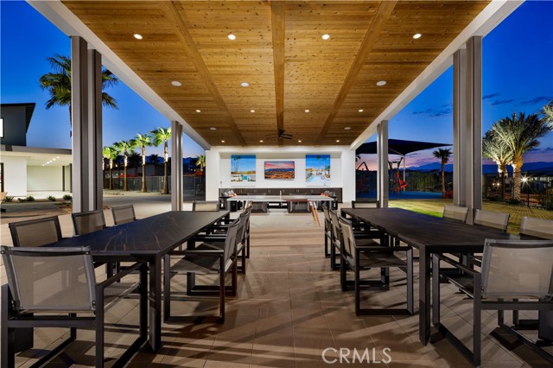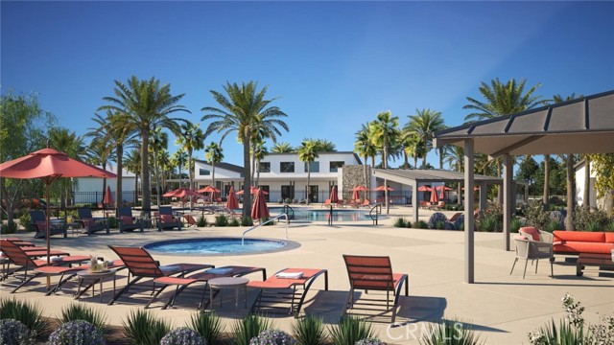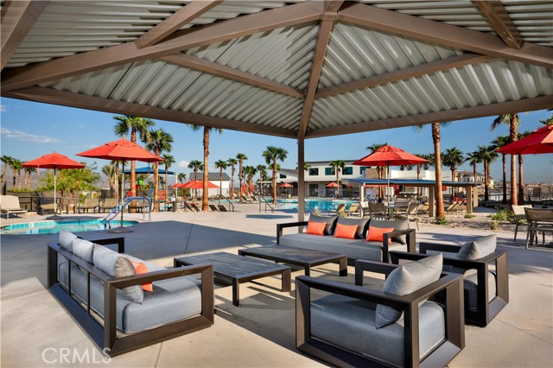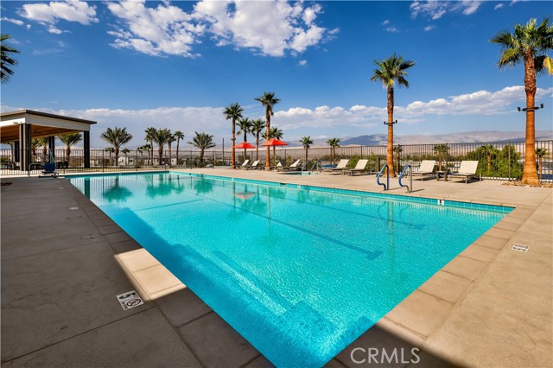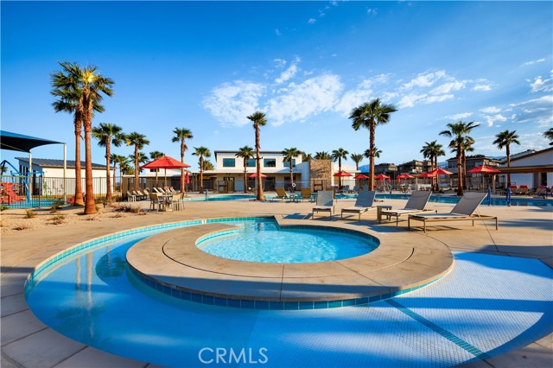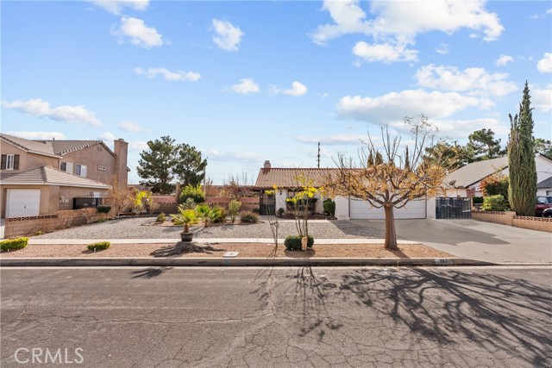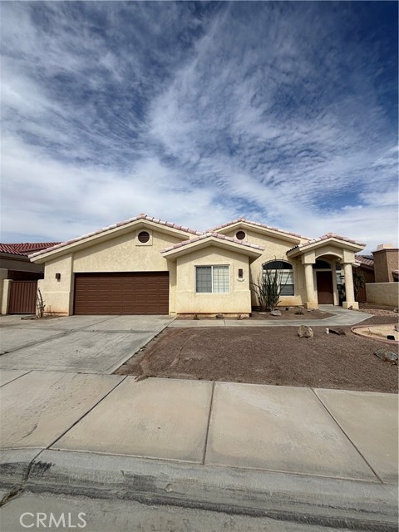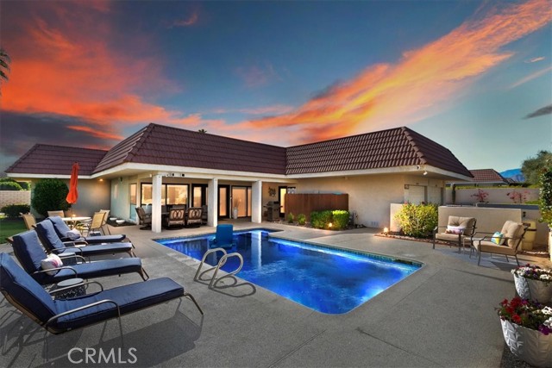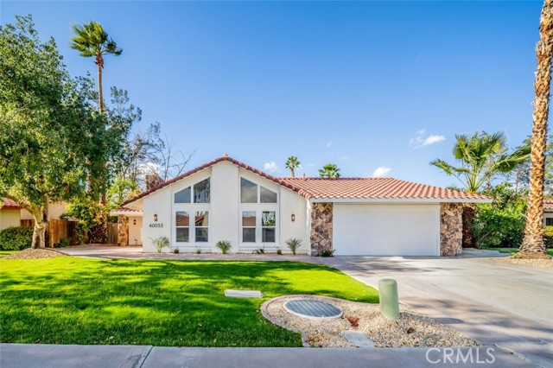Property Details
About this Property
Welcome to Alara at University Park, a new community located in Palm Desert, which is close to world class restaurants and shopping. Homesite 20 is a new construction home that is situated across the street from a new state of the art community center. The Gravity floorplan features 4 bedrooms, with 3 full bathrooms, and is 2,335 sq. ft, with a 2 car garage. Upon entering the home, you will take notice of a dramatic 2 story foyer leading into the large open-concept great room and kitchen which features plenty of workspace and natural light with a central island and stainless steel appliances. There is one guest bedroom and bathroom located on the first floor with the primary bedroom located upstairs with an upgraded ensuite bath with dual vanities and a large walk-in closet. The secondary bedrooms are located adjacent to the central loft space upstairs with a shared bath. The side courtyard features room to entertain and relax with direct access from the great room through the upgraded stacking sliding door. The neighborhood amenities include a new community center with pools, spa, fitness center, pickleball and bocce ball. Homesite 20 has an estimated closing date in April 2025. An owned solar panel system is included. Photo provided is a rendering of the home that is under cons
Your path to home ownership starts here. Let us help you calculate your monthly costs.
MLS Listing Information
MLS #
CROC25054180
MLS Source
California Regional MLS
Days on Site
20
Interior Features
Bedrooms
Ground Floor Bedroom
Appliances
Dishwasher, Microwave, Other, Oven Range - Gas
Dining Room
Breakfast Bar, Formal Dining Room
Fireplace
None
Laundry
In Laundry Room, Other
Cooling
Central Forced Air
Heating
Heat Pump
Exterior Features
Roof
Tile
Foundation
Slab
Pool
Community Facility
Style
Contemporary, Spanish
Parking, School, and Other Information
Garage/Parking
Attached Garage, Garage, Gate/Door Opener, Other, Garage: 2 Car(s)
Elementary District
Palm Springs Unified
High School District
Palm Springs Unified
Water
Other
HOA Fee
$300
HOA Fee Frequency
Monthly
Complex Amenities
Barbecue Area, Community Pool, Other, Playground
Zoning
RES
School Ratings
Nearby Schools
| Schools | Type | Grades | Distance | Rating |
|---|---|---|---|---|
| James Earl Carter Elementary School | public | K-5 | 2.52 mi | |
| Ronald Reagan Elementary School | public | K-5 | 3.26 mi | |
| Della S. Lindley Elementary School | public | K-5 | 3.28 mi | |
| Abraham Lincoln Elementary School | public | K-5 | 3.35 mi | |
| Palm Desert High School | public | 9,10,11,12,AE | 3.37 mi | |
| Rancho Mirage Elementary School | public | K-5 | 4.33 mi | |
| James Monroe Elementary School | public | K-5 | 4.68 mi | |
| Rancho Mirage High | public | 9-12 | 4.81 mi | |
| Gerald R. Ford Elementary School | public | K-5 | 4.84 mi | |
| Colonel Mitchell Paige Middle School | public | 6-8 | 4.97 mi |
Neighborhood: Around This Home
Neighborhood: Local Demographics
Nearby Homes for Sale
75306 Buckley Dr is a Single Family Residence in Palm Desert, CA 92211. This 2,335 square foot property sits on a 4,002 Sq Ft Lot and features 4 bedrooms & 3 full bathrooms. It is currently priced at $799,000 and was built in 2025. This address can also be written as 75306 Buckley Dr, Palm Desert, CA 92211.
©2025 California Regional MLS. All rights reserved. All data, including all measurements and calculations of area, is obtained from various sources and has not been, and will not be, verified by broker or MLS. All information should be independently reviewed and verified for accuracy. Properties may or may not be listed by the office/agent presenting the information. Information provided is for personal, non-commercial use by the viewer and may not be redistributed without explicit authorization from California Regional MLS.
Presently MLSListings.com displays Active, Contingent, Pending, and Recently Sold listings. Recently Sold listings are properties which were sold within the last three years. After that period listings are no longer displayed in MLSListings.com. Pending listings are properties under contract and no longer available for sale. Contingent listings are properties where there is an accepted offer, and seller may be seeking back-up offers. Active listings are available for sale.
This listing information is up-to-date as of March 25, 2025. For the most current information, please contact Jennifer Robertson

