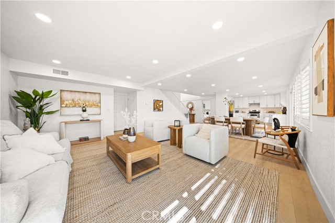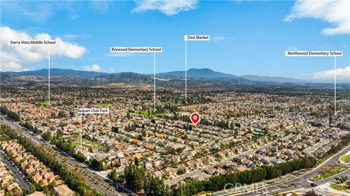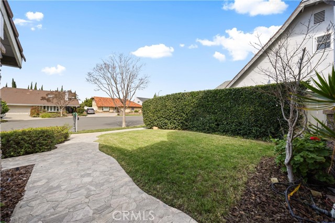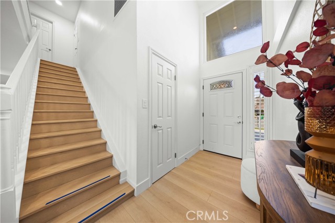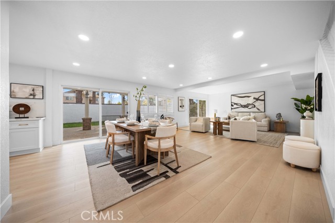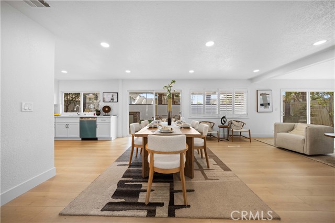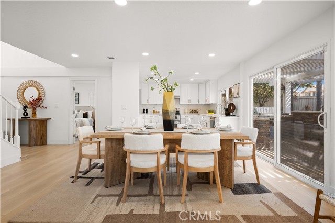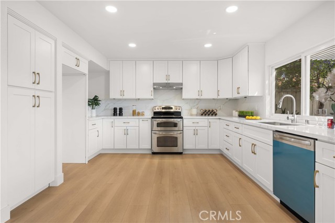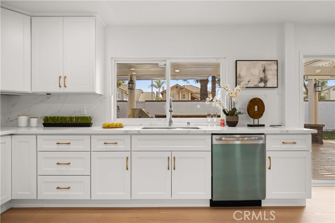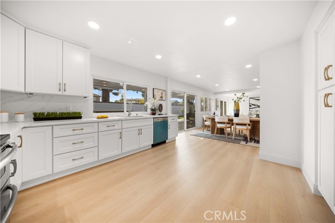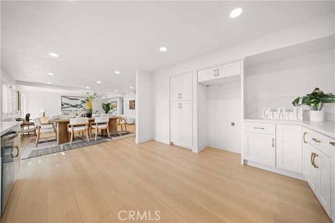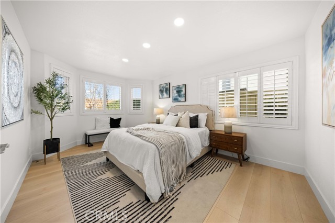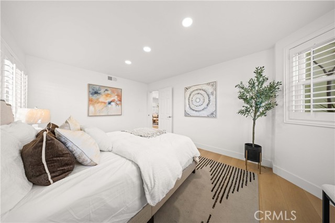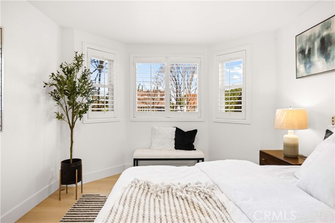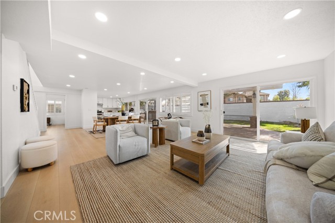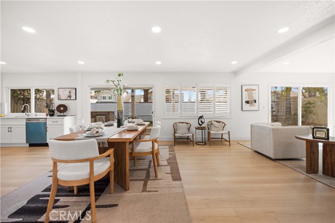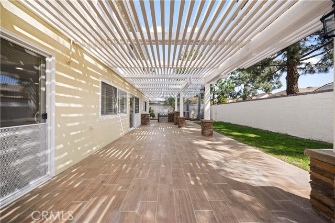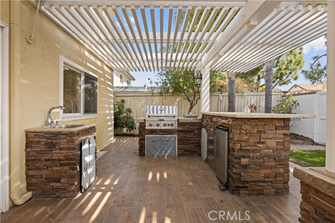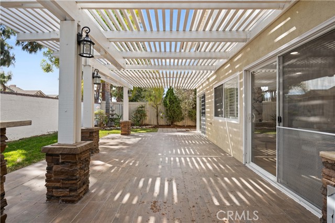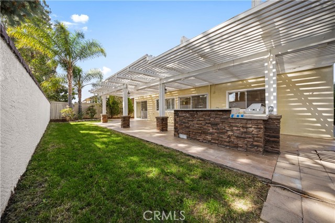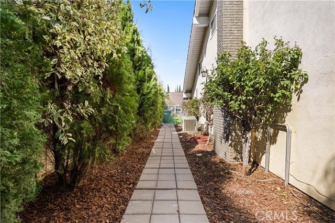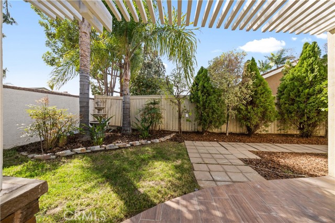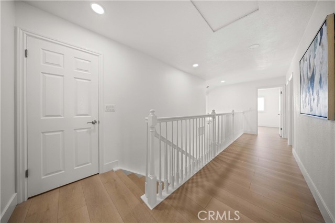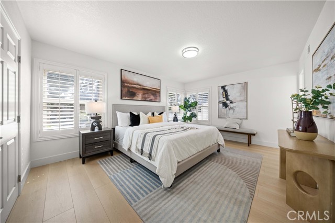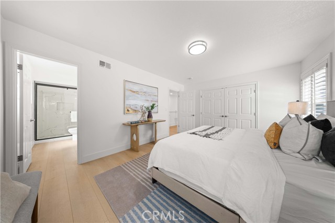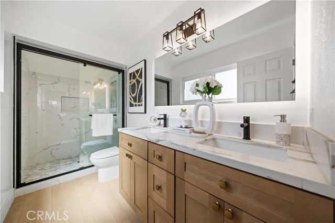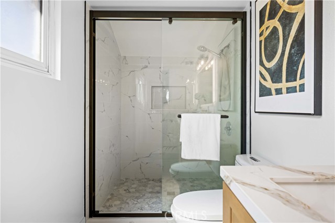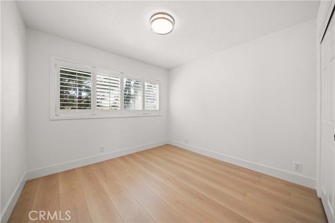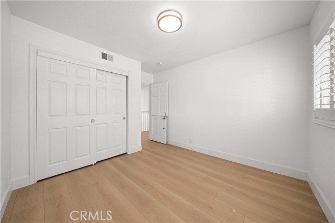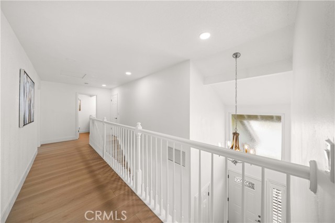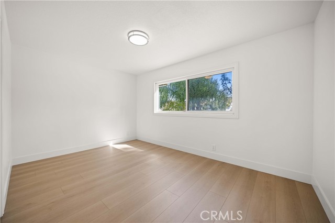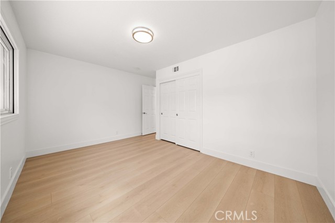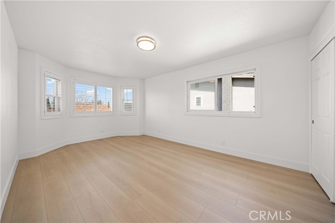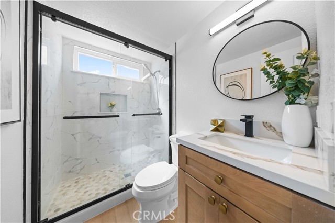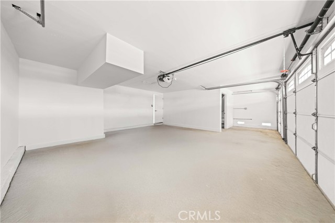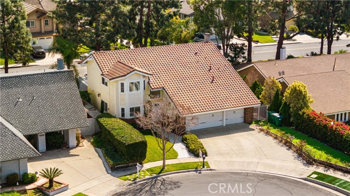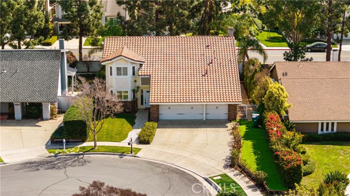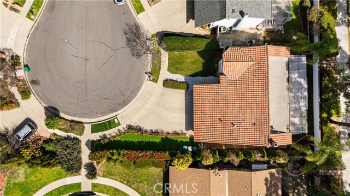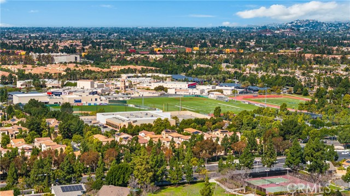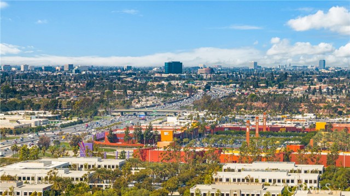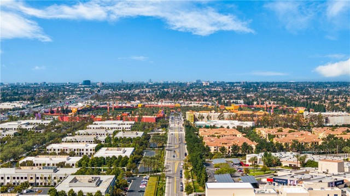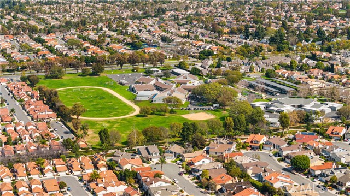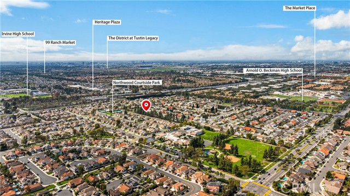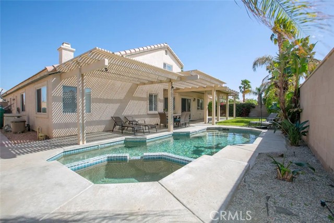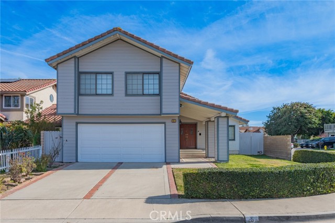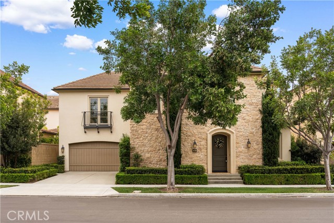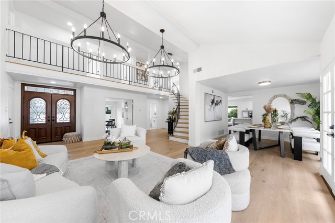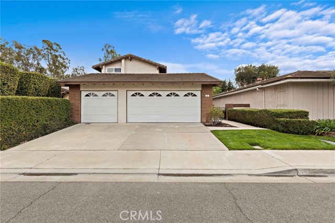Property Details
About this Property
Welcome home to this newly renovated gem at 13742 Onkayha! This stunning 4-bedroom, 3-bath residence offers a perfect blend of space and style, 4 bedrooms with an office and a generous-sized bonus room. Downstairs office can be used as a bedroom. Located in the coveted Racquet Club enclave within Northwood Village, this home boasts 2,600 sqft of living space on a premium cul-de-sac lot, providing extra privacy with no neighbors directly behind. The open-concept floor plan offers plenty of room for family gatherings, with a flexible office space on the first floor that can easily be used as an additional bedroom. Upstairs, you'll find four spacious bedrooms, including a master suite, and a sizable bonus room—ideal for entertainment or a play area. The private backyard is a true oasis, offering tranquility and space for outdoor activities. The home's prime location places you in the heart of Irvine, with no HOA or Mello Roos, which is a rare find in this desirable area.This home is a must-see for anyone seeking both comfort and convenience in one of Irvine’s most sought-after neighborhoods!
Your path to home ownership starts here. Let us help you calculate your monthly costs.
MLS Listing Information
MLS #
CROC25057044
MLS Source
California Regional MLS
Days on Site
14
Interior Features
Bedrooms
Other
Fireplace
None
Laundry
In Garage
Cooling
Central Forced Air
Heating
Central Forced Air
Exterior Features
Pool
None
Parking, School, and Other Information
Garage/Parking
Garage: 3 Car(s)
Elementary District
Irvine Unified
High School District
Irvine Unified
HOA Fee
$0
School Ratings
Nearby Schools
| Schools | Type | Grades | Distance | Rating |
|---|---|---|---|---|
| Brywood Elementary School | public | K-6 | 0.13 mi | |
| Northwood Elementary School | public | K-6 | 0.55 mi | |
| Portola High | public | 9-12 | 0.56 mi | |
| Irvine Unified School District Virtual Academy | public | K-6 | 0.57 mi | N/A |
| Sierra Vista Middle School | public | 7-8 | 0.62 mi | |
| Arnold O. Beckman High School | public | 9-12 | 0.65 mi | |
| Irvine High School | public | 9-12 | 0.72 mi | |
| Eastwood Elementary | public | K-6 | 0.79 mi | |
| College Park Elementary School | public | K-6 | 1.02 mi | |
| Santiago Hills Elementary School | public | K-6 | 1.10 mi | |
| Springbrook Elementary School | public | K-6 | 1.12 mi | |
| Greentree Elementary School | public | K-6 | 1.14 mi | |
| Hicks Canyon Elementary School | public | K-5 | 1.23 mi | |
| Jeffrey Trail Middle | public | 7-8 | 1.47 mi | |
| Venado Middle School | public | 7-8 | 1.50 mi | |
| Deerfield Elementary School | public | K-6 | 1.54 mi | |
| Canyon View Elementary School | public | K-6 | 1.67 mi | |
| Myford Elementary School | public | K-5 | 1.70 mi | |
| Heritage Elementary | public | K-5 | 1.71 mi | |
| Occs:chep/PCHS School | public | K-12 | 1.73 mi |
Neighborhood: Around This Home
Neighborhood: Local Demographics
Nearby Homes for Sale
13742 Onkayha Cir is a Single Family Residence in Irvine, CA 92620. This 2,600 square foot property sits on a 6,300 Sq Ft Lot and features 4 bedrooms & 3 full bathrooms. It is currently priced at $2,180,000 and was built in 1970. This address can also be written as 13742 Onkayha Cir, Irvine, CA 92620.
©2025 California Regional MLS. All rights reserved. All data, including all measurements and calculations of area, is obtained from various sources and has not been, and will not be, verified by broker or MLS. All information should be independently reviewed and verified for accuracy. Properties may or may not be listed by the office/agent presenting the information. Information provided is for personal, non-commercial use by the viewer and may not be redistributed without explicit authorization from California Regional MLS.
Presently MLSListings.com displays Active, Contingent, Pending, and Recently Sold listings. Recently Sold listings are properties which were sold within the last three years. After that period listings are no longer displayed in MLSListings.com. Pending listings are properties under contract and no longer available for sale. Contingent listings are properties where there is an accepted offer, and seller may be seeking back-up offers. Active listings are available for sale.
This listing information is up-to-date as of March 24, 2025. For the most current information, please contact Jaime Liu
