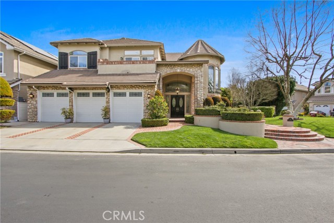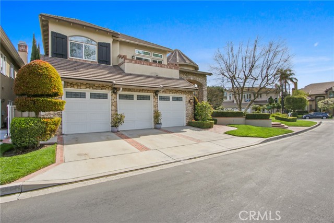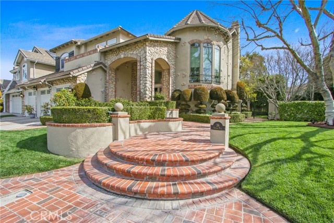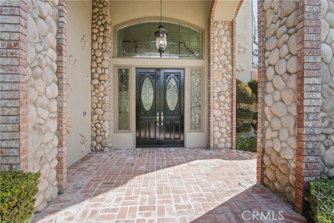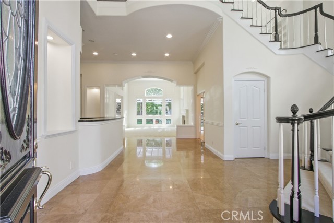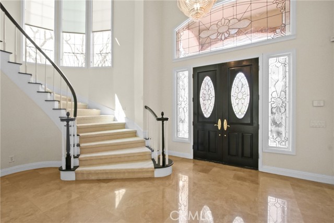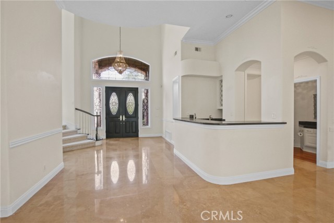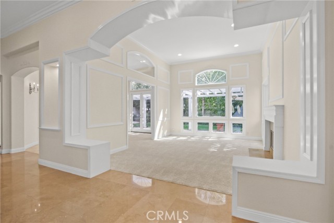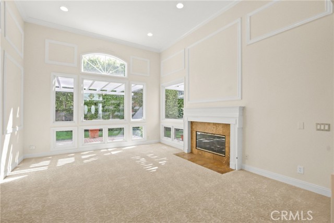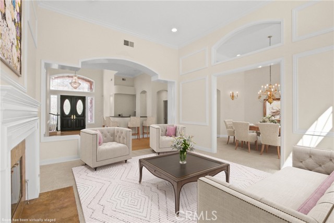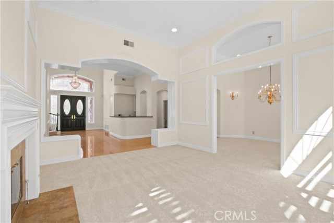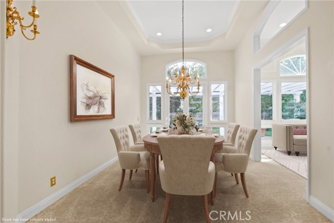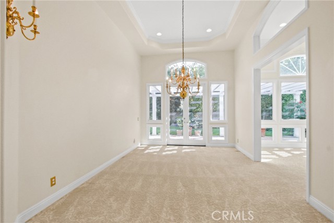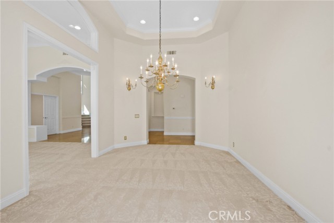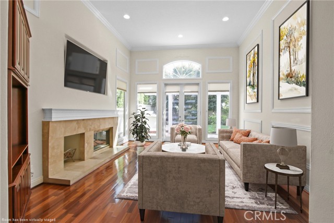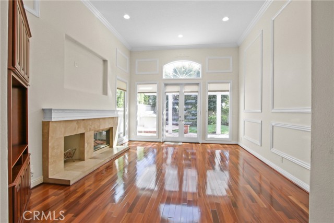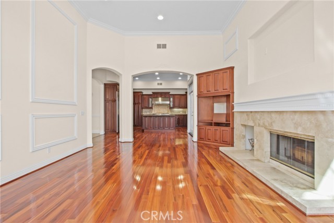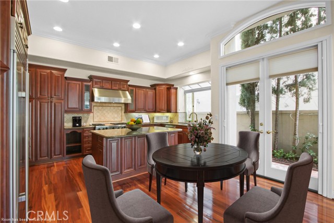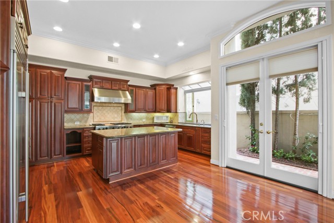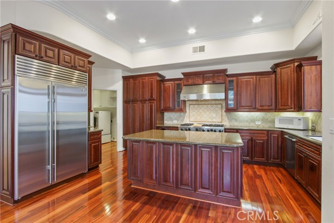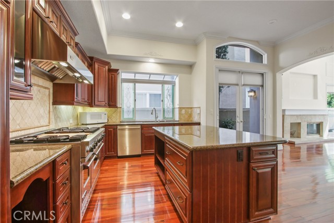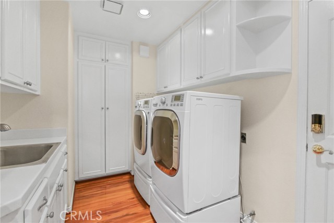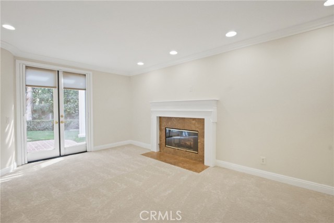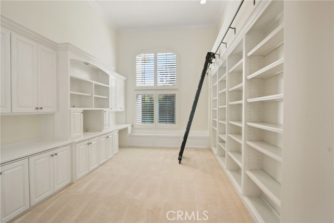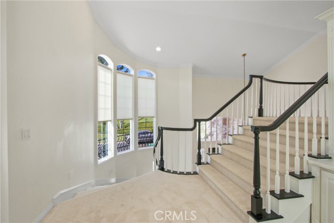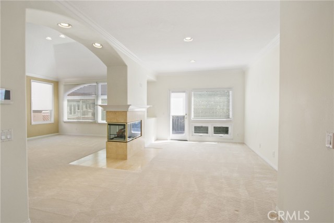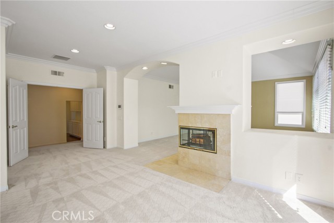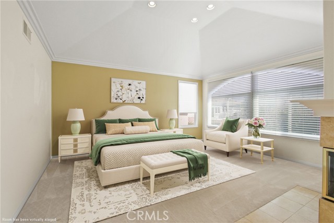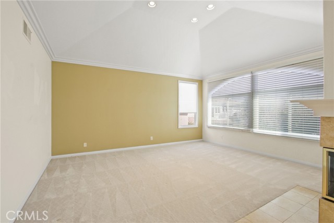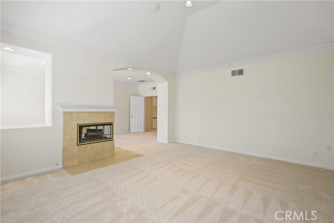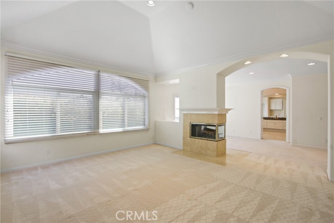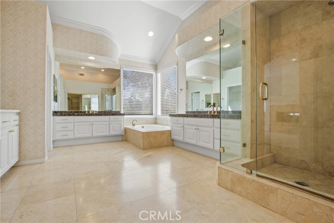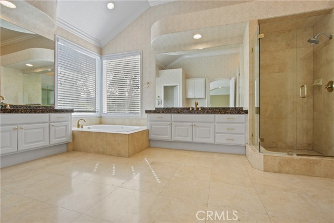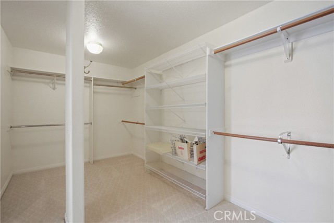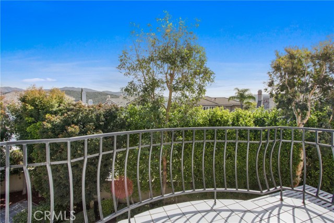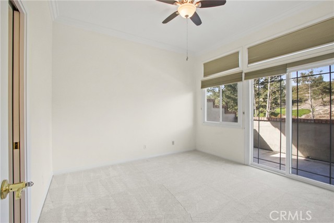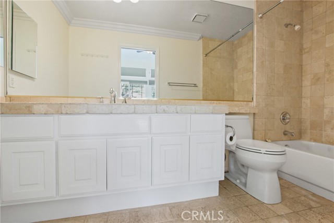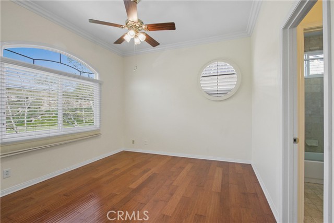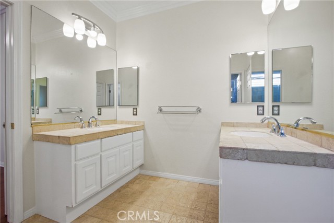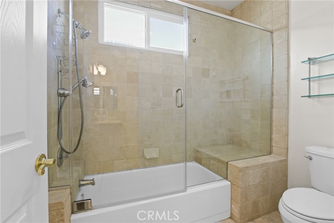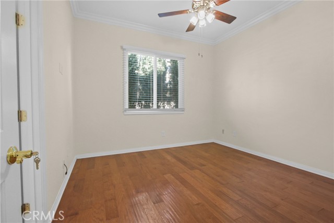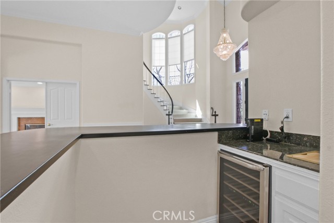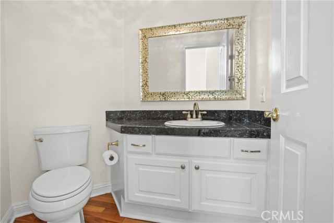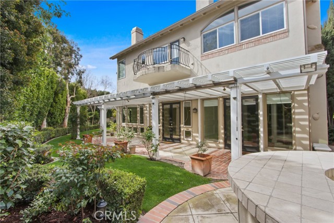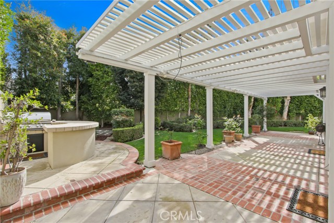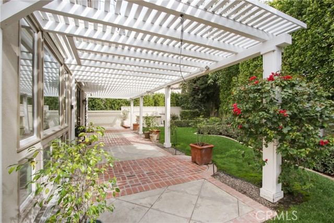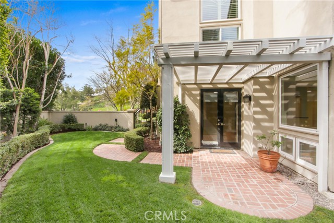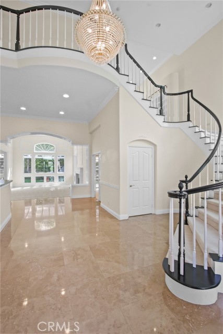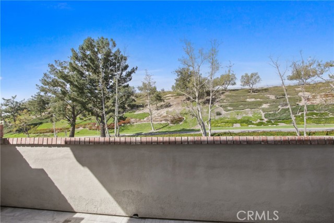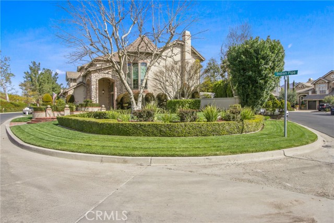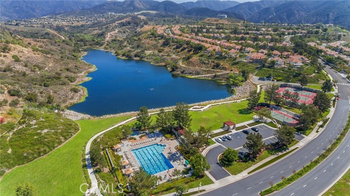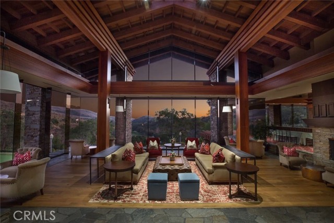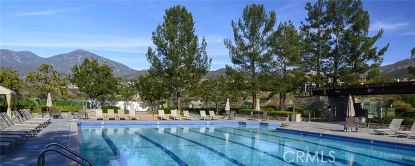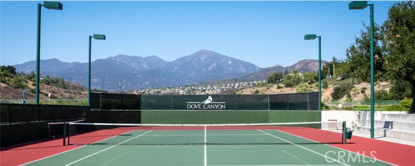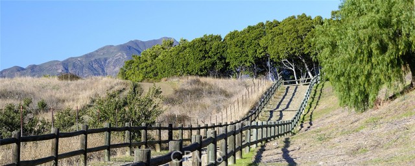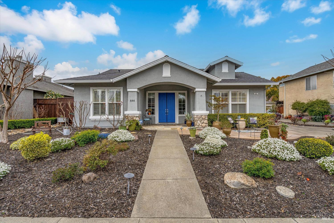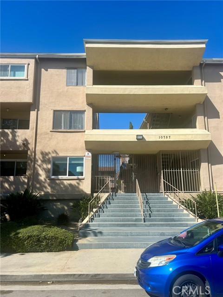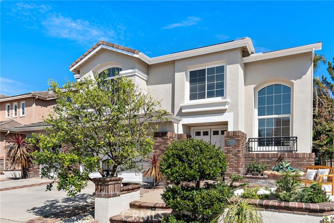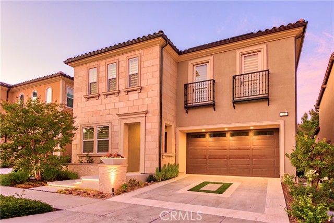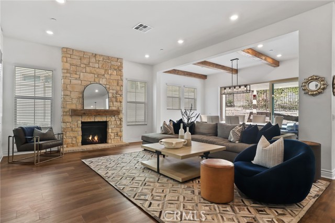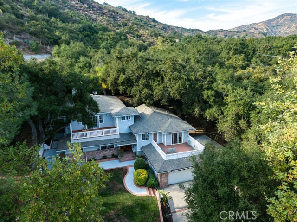36 Indian Pipe, Rancho Santa Margarita, CA 92679
$2,095,000 Mortgage Calculator Active Single Family Residence
Property Details
Upcoming Open Houses
About this Property
Nestled in a premier cul-de-sac location within the exclusive gated community of Dove Canyon, this stunning home sits on an expansive 11,000 sq. ft. lot. A grand double-door entry welcomes you into an elegant foyer, adorned with a dazzling crystal chandelier and a sweeping staircase. The spacious formal living and dining rooms boast soaring ceilings, abundant natural light, and a walk-behind wet bar, perfect for entertaining. A private office/den on the main level offers a quiet retreat. The gourmet kitchen is a chef’s dream, featuring granite countertops, stainless steel appliances, a Sub-Zero refrigerator, and a Viking 6-burner double oven with griddle. An oversized island and generous breakfast area flow seamlessly into the warm and inviting family room, enhanced by rich hardwood flooring, travertine, and plush carpeting. Recessed lighting, newer interior/exterior paint, and a whole-house fan add comfort and style throughout. Upstairs, you'll find four spacious bedrooms plus a large library. The expansive primary suite is a luxurious retreat, complete with a romantic double-sided fireplace, a private balcony, and an opulent en-suite bath featuring a standalone Jacuzzi tub, travertine shower, dual water closets, and a custom walk-in closet. Three additional bedrooms inclu
Your path to home ownership starts here. Let us help you calculate your monthly costs.
MLS Listing Information
MLS #
CROC25059242
MLS Source
California Regional MLS
Days on Site
60
Interior Features
Bedrooms
Dressing Area, Primary Suite/Retreat
Bathrooms
Jack and Jill
Kitchen
Other, Pantry
Appliances
Hood Over Range, Microwave, Other, Oven - Double, Oven Range - Built-In, Refrigerator
Family Room
Other
Fireplace
Den, Family Room, Gas Burning, Gas Starter, Living Room, Other, Two-Way
Laundry
In Kitchen, In Laundry Room
Cooling
Central Forced Air, Other, Whole House Fan
Exterior Features
Roof
Concrete
Pool
Community Facility, Gunite, Heated
Parking, School, and Other Information
Garage/Parking
Garage: 3 Car(s)
Elementary District
Capistrano Unified
High School District
Capistrano Unified
HOA Fee
$320
HOA Fee Frequency
Monthly
Complex Amenities
Barbecue Area, Club House, Community Pool, Conference Facilities, Golf Course, Other, Picnic Area, Playground
School Ratings
Nearby Schools
Neighborhood: Around This Home
Neighborhood: Local Demographics
Nearby Homes for Sale
36 Indian Pipe is a Single Family Residence in Rancho Santa Margarita, CA 92679. This 4,108 square foot property sits on a 0.252 Acres Lot and features 4 bedrooms & 3 full and 1 partial bathrooms. It is currently priced at $2,095,000 and was built in 1990. This address can also be written as 36 Indian Pipe, Rancho Santa Margarita, CA 92679.
©2025 California Regional MLS. All rights reserved. All data, including all measurements and calculations of area, is obtained from various sources and has not been, and will not be, verified by broker or MLS. All information should be independently reviewed and verified for accuracy. Properties may or may not be listed by the office/agent presenting the information. Information provided is for personal, non-commercial use by the viewer and may not be redistributed without explicit authorization from California Regional MLS.
Presently MLSListings.com displays Active, Contingent, Pending, and Recently Sold listings. Recently Sold listings are properties which were sold within the last three years. After that period listings are no longer displayed in MLSListings.com. Pending listings are properties under contract and no longer available for sale. Contingent listings are properties where there is an accepted offer, and seller may be seeking back-up offers. Active listings are available for sale.
This listing information is up-to-date as of March 28, 2025. For the most current information, please contact Gabe Cole, (949) 395-4223
