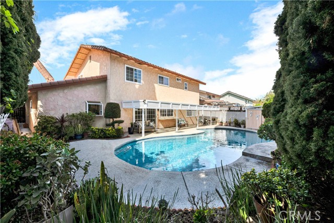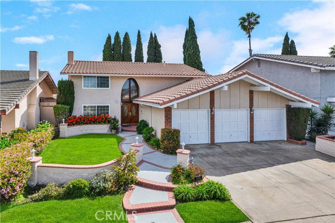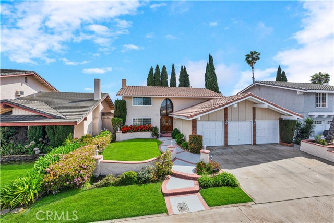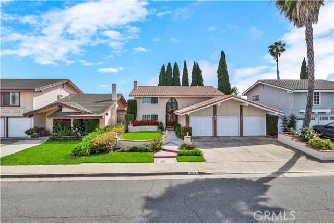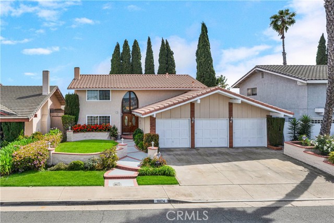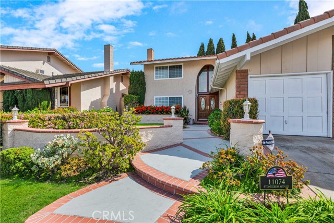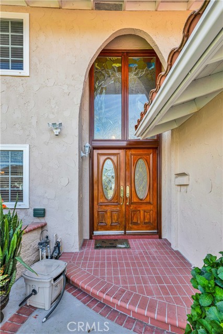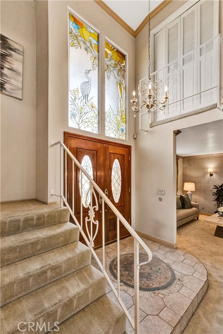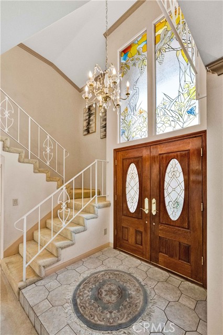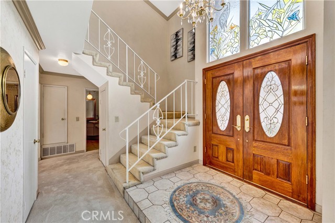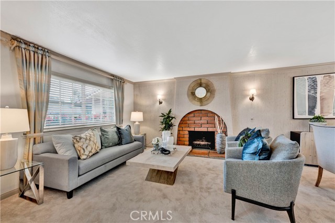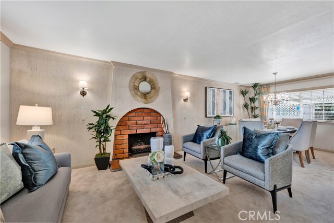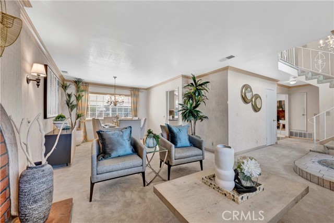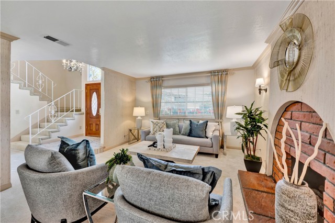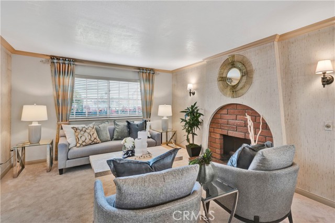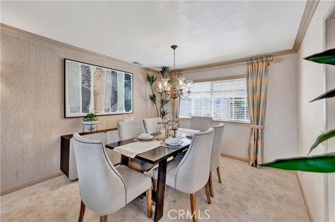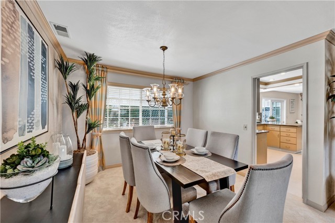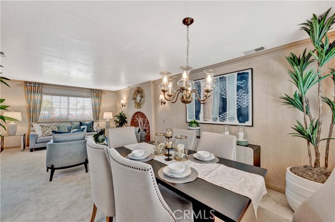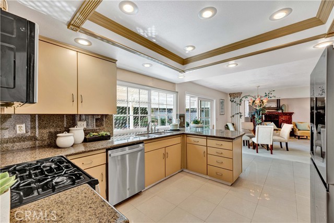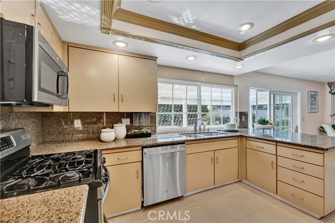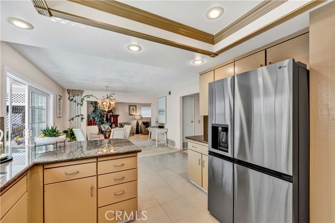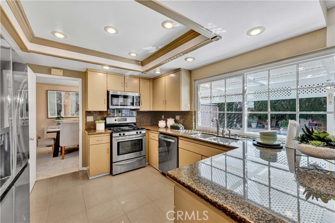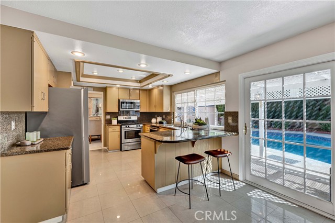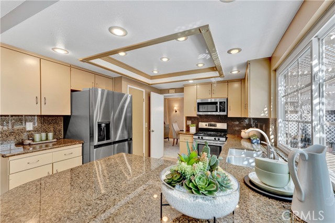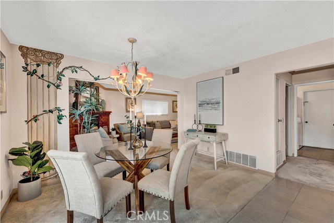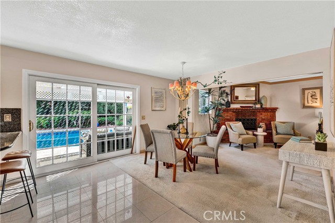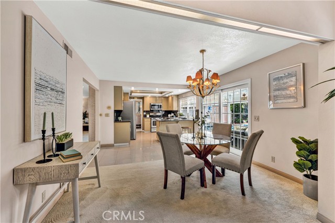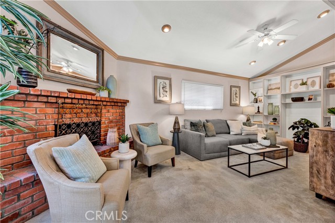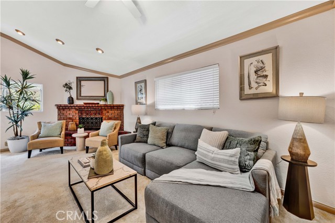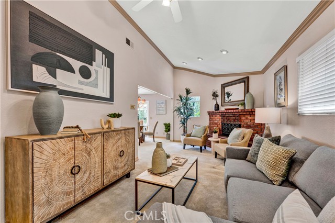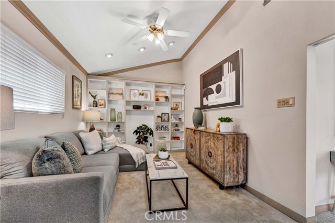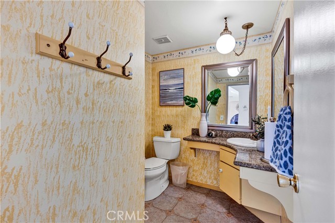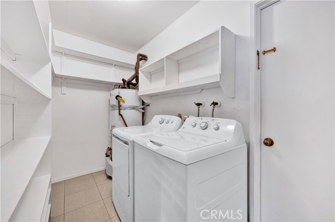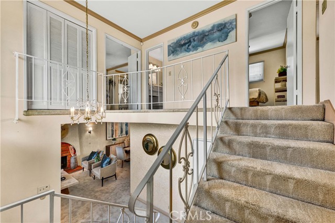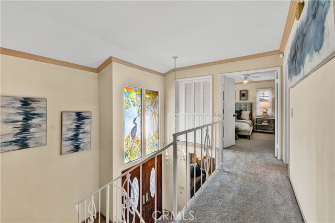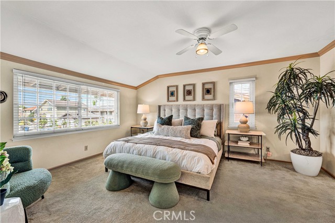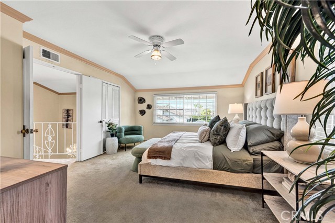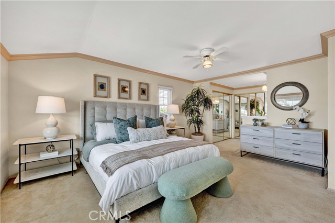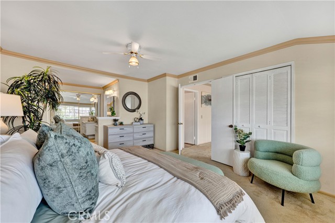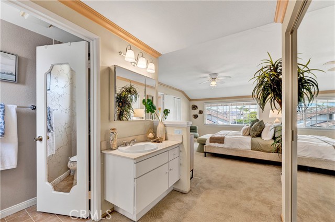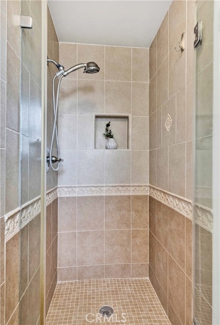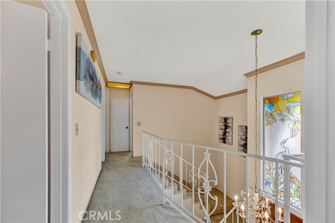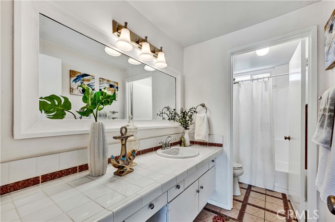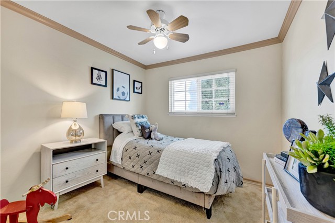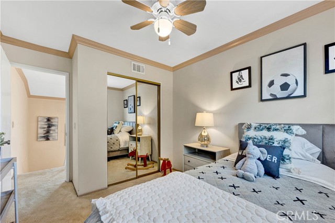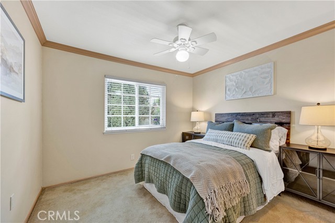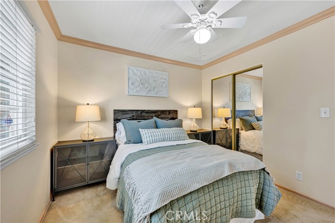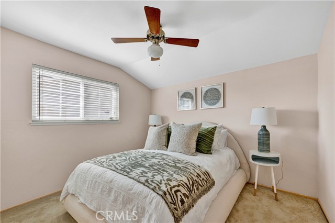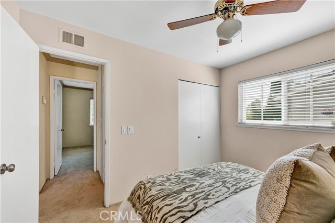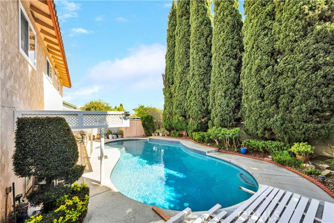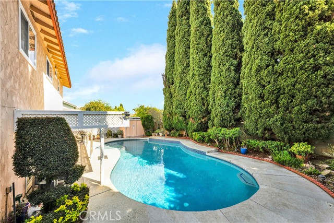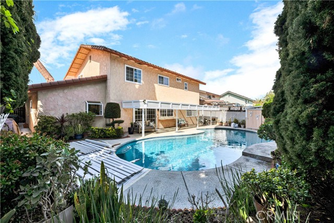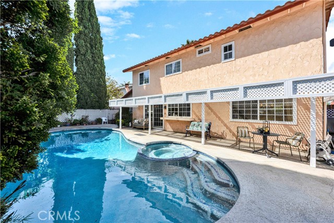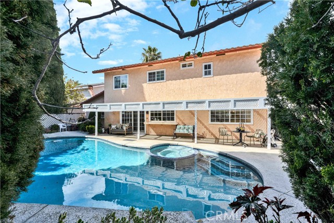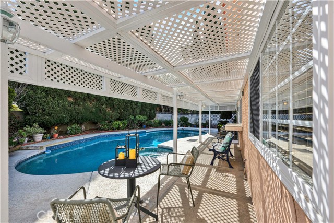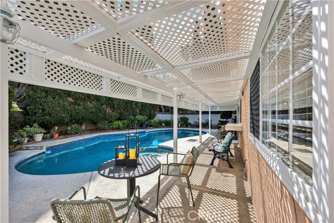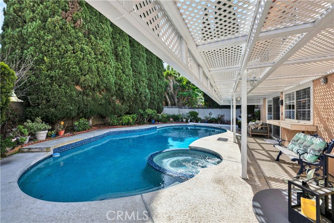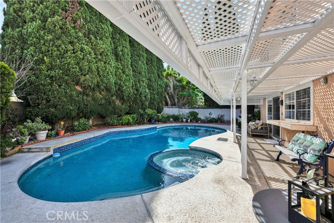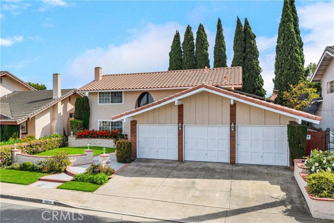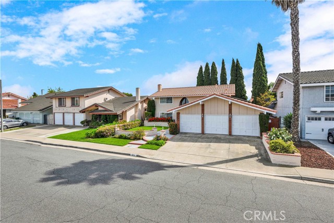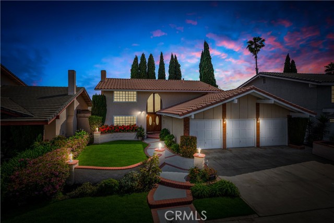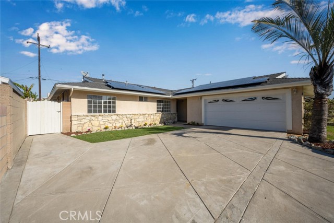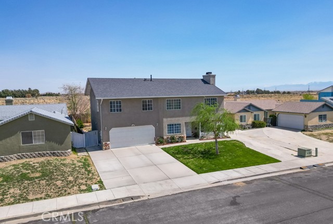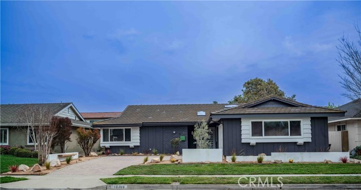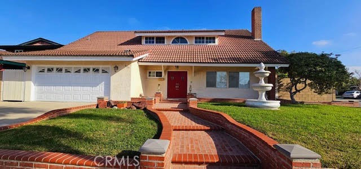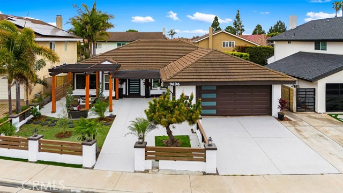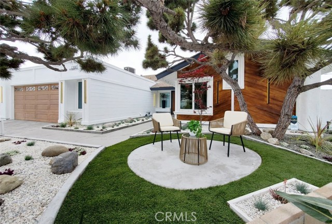11074 Stonecress Ave, Fountain Valley, CA 92708
$1,439,000 Mortgage Calculator Contingent Single Family Residence
Property Details
About this Property
First time on market in over 45 years, this La Linda Estates, 4 bedroom, 2.5 bath pool home with 3 car garage has been lovingly maintained, upgraded, & expanded w/ the addition of a fabulous family room w/ vaulted ceiling, built-in shelving, garden window, & fireplace. This 2,292 square foot home feels even more expansive thanks to its open, flowing floor plan & abundant natural light. From the moment you arrive, the home’s stunning curb appeal stands out, with a lush green lawn, custom brick-accented hardscape, pilasters w/ light fixtures, flowering gardens in raised planters, & a Spanish tile roof. Step through the double entry doors w/beveled glass, & be welcomed into a soaring two-story foyer adorned with a magnificent transom window showcasing custom leaded glass artwork that floods the space with light. The formal living room with fireplace exudes warmth & sophistication, while the adjacent formal dining room offers serene views of the backyard pool. The remodeled kitchen is a chef’s delight, complete with granite countertops, marble style porcelain flooring, recessed lighting, stainless appliances (gas range, microwave, dishwasher), stainless sinks, a walk-in pantry, & a breakfast bar. The sunlit breakfast room, featuring hand-painted wall murals and seamlessly flows into
Your path to home ownership starts here. Let us help you calculate your monthly costs.
MLS Listing Information
MLS #
CROC25064951
MLS Source
California Regional MLS
Interior Features
Bedrooms
Dressing Area, Primary Suite/Retreat, Other
Kitchen
Other, Pantry
Appliances
Dishwasher, Garbage Disposal, Microwave, Other, Oven - Gas, Oven Range - Built-In, Oven Range - Gas
Dining Room
Breakfast Bar, Breakfast Nook, Formal Dining Room
Family Room
Other, Separate Family Room
Fireplace
Family Room, Gas Starter, Living Room
Laundry
In Laundry Room, Other
Cooling
Ceiling Fan, None
Heating
Central Forced Air
Exterior Features
Roof
Tile
Foundation
Slab
Pool
Gunite, Heated, Heated - Gas, Heated - Solar, In Ground, Other, Pool - Yes, Spa - Private
Style
Traditional
Parking, School, and Other Information
Garage/Parking
Garage, Garage: 3 Car(s)
Elementary District
Garden Grove Unified
High School District
Garden Grove Unified
HOA Fee
$0
Contact Information
Listing Agent
Lily Campbell
First Team Real Estate
License #: 01229782
Phone: (714) 717-5095
Co-Listing Agent
Michelle Serrano
First Team Real Estate
License #: 01743767
Phone: –
School Ratings
Nearby Schools
Neighborhood: Around This Home
Neighborhood: Local Demographics
Nearby Homes for Sale
11074 Stonecress Ave is a Single Family Residence in Fountain Valley, CA 92708. This 2,292 square foot property sits on a 6,000 Sq Ft Lot and features 4 bedrooms & 2 full and 1 partial bathrooms. It is currently priced at $1,439,000 and was built in 1969. This address can also be written as 11074 Stonecress Ave, Fountain Valley, CA 92708.
©2025 California Regional MLS. All rights reserved. All data, including all measurements and calculations of area, is obtained from various sources and has not been, and will not be, verified by broker or MLS. All information should be independently reviewed and verified for accuracy. Properties may or may not be listed by the office/agent presenting the information. Information provided is for personal, non-commercial use by the viewer and may not be redistributed without explicit authorization from California Regional MLS.
Presently MLSListings.com displays Active, Contingent, Pending, and Recently Sold listings. Recently Sold listings are properties which were sold within the last three years. After that period listings are no longer displayed in MLSListings.com. Pending listings are properties under contract and no longer available for sale. Contingent listings are properties where there is an accepted offer, and seller may be seeking back-up offers. Active listings are available for sale.
This listing information is up-to-date as of April 17, 2025. For the most current information, please contact Lily Campbell, (714) 717-5095
