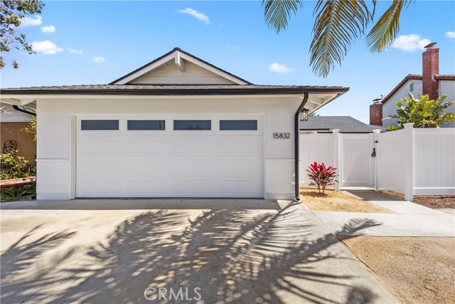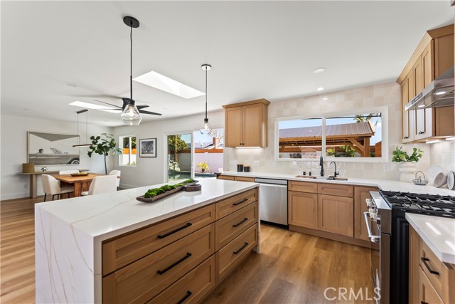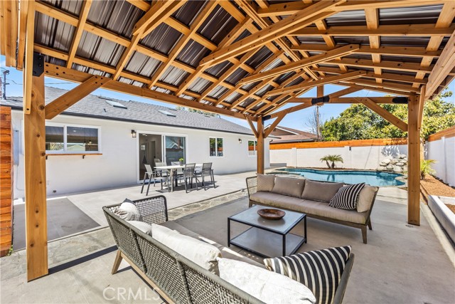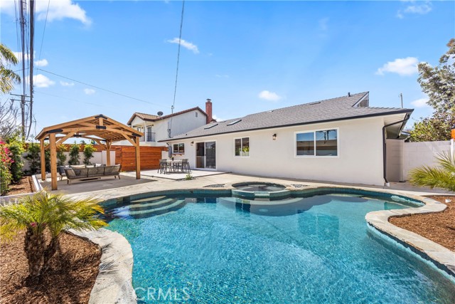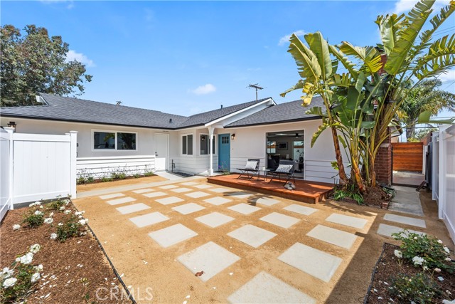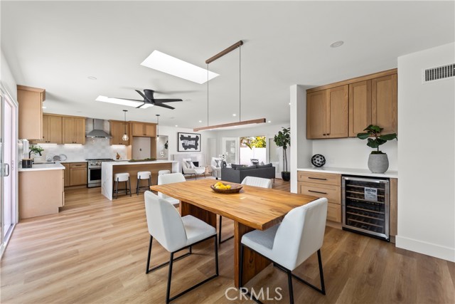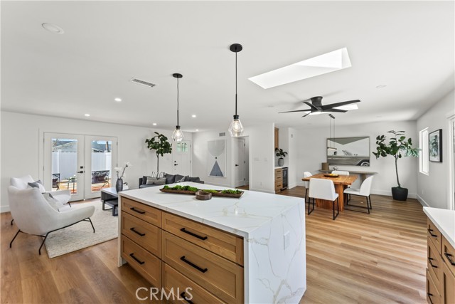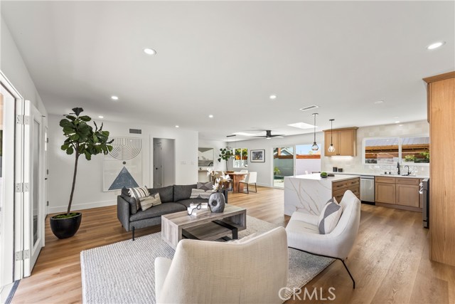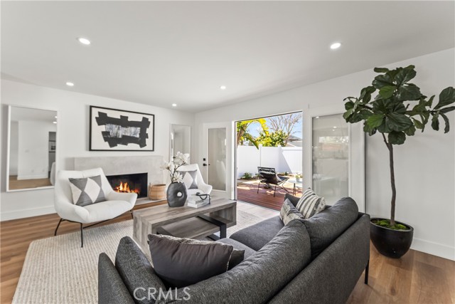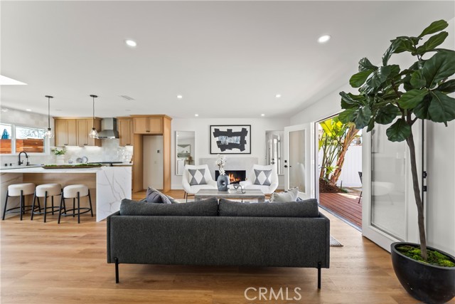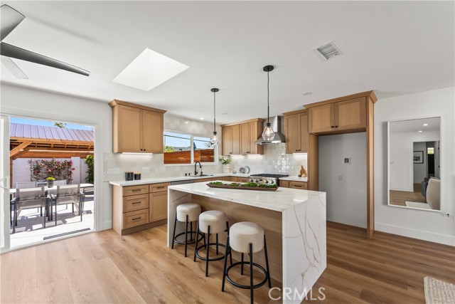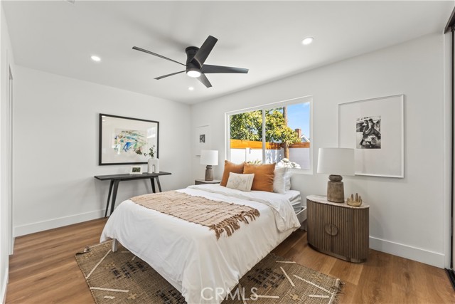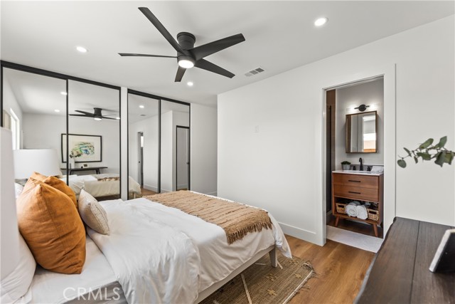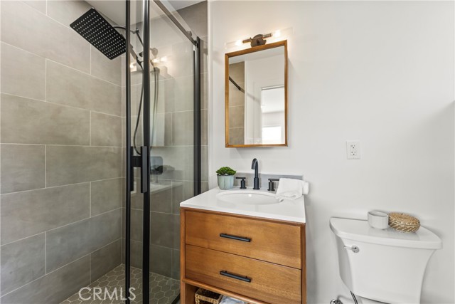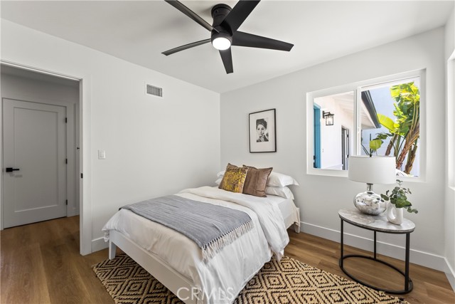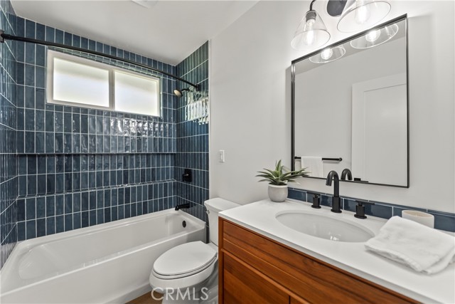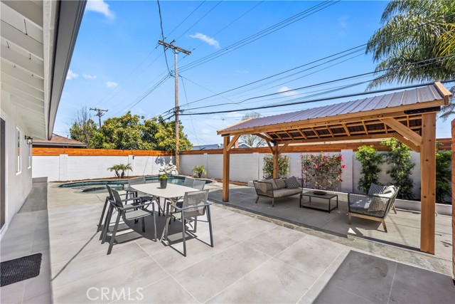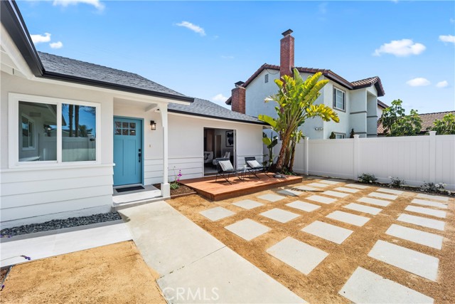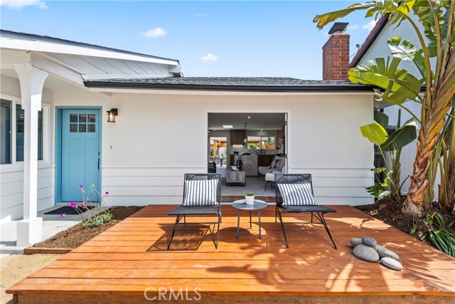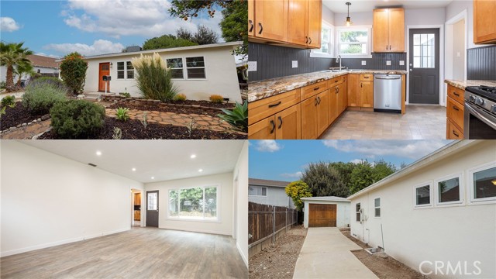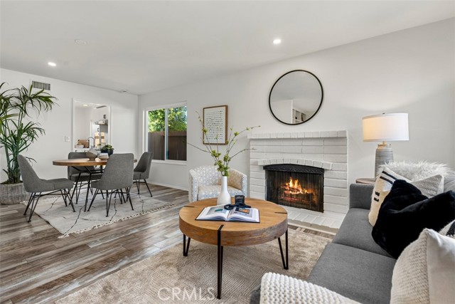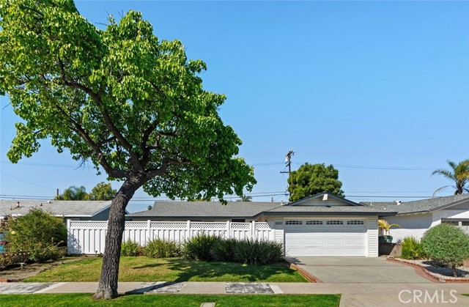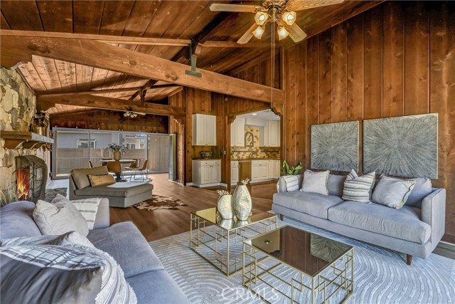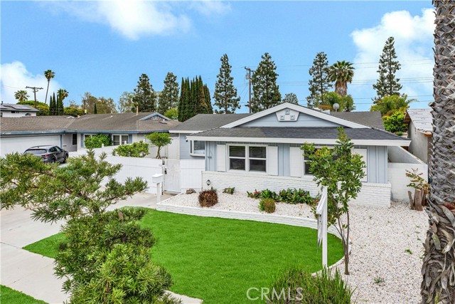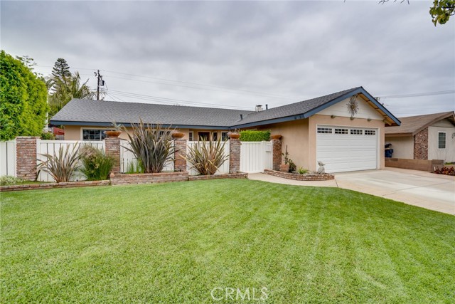15832 Standish Ln, Huntington Beach, CA 92647
$1,399,000 Mortgage Calculator Contingent Single Family Residence
Property Details
About this Property
Stunning Remodeled Pool Home with Indoor-Outdoor Living. Welcome to this absolutely gorgeous, fully remodeled home that epitomizes luxury and comfort. This exquisite property features: 100% Remodeled Interiors and Exteriors with open floorpan: Enjoy modern design, high-end finishes, and attention to detail in every corner. Sparkling New Pebble Tec Pool : Perfect for relaxation and entertainment, the newly surfaced Pebble Tec pool offers a private oasis. Backyard Gazebo: Next to the pool, the charming gazebo provides a serene space for shade, relaxation, or outdoor dining, making it the ideal spot to unwind. Indoor-Outdoor Living: Expansive French Doors and sliders create a seamless flow between private front courtyard, indoor spaces and backyard resort living. Improvements include: new roof, new windows, new flooring, new Pebble Tec pool surface, complete new kitchen and appliances, complete new bathrooms, new water heater, new pex plumbing, new epoxy garage floor, new gazebo, new solid core interior doors, new ducting and more. Make this dream home yours today!
Your path to home ownership starts here. Let us help you calculate your monthly costs.
MLS Listing Information
MLS #
CROC25072008
MLS Source
California Regional MLS
Interior Features
Appliances
Oven - Gas, Oven Range - Gas
Dining Room
Other
Fireplace
Gas Burning, Living Room
Laundry
In Garage
Cooling
Ceiling Fan, None
Heating
Central Forced Air
Exterior Features
Roof
Composition
Foundation
Slab
Pool
Heated, In Ground, Other, Pool - Yes, Spa - Private
Style
Ranch
Parking, School, and Other Information
Garage/Parking
Garage, Other, Garage: 2 Car(s)
High School District
Huntington Beach Union High
HOA Fee
$0
School Ratings
Nearby Schools
| Schools | Type | Grades | Distance | Rating |
|---|---|---|---|---|
| Circle View Elementary School | public | K-5 | 0.14 mi | |
| College View Elementary School | public | K-5 | 0.49 mi | |
| Marina High School | public | 9-12 | 0.54 mi | |
| Schroeder Elementary School | public | K-6 | 0.71 mi | |
| Spring View Middle School | public | 6-8 | 0.79 mi | |
| Village View Elementary School | public | K-5 | 1.02 mi | |
| Ada Clegg Elementary School | public | K-5 | 1.08 mi | |
| Helen Stacey Middle School | public | 6-8 | 1.08 mi | |
| John F. Land | public | KG | 1.34 mi | N/A |
| Sun View Elementary School | public | K-5 | 1.49 mi | N/A |
| Golden View Elementary School | public | K-5 | 1.50 mi | |
| Ocean View High School | public | 9-12 | 1.53 mi | |
| Westminster High School | public | 9-12 | 1.62 mi | |
| Willmore Elementary School | public | K-6 | 1.63 mi | |
| Marine View Middle School | public | 6-8 | 1.69 mi | |
| Huntington Beach Adult | public | UG | 1.70 mi | N/A |
| Coast High School | public | 9-12 | 1.70 mi | |
| Hope View Elementary School | public | K-5 | 1.80 mi | |
| Mesa View Middle School | public | 6-8 | 1.87 mi | |
| Demille Elementary School | public | K-6 | 1.91 mi |
Neighborhood: Around This Home
Neighborhood: Local Demographics
Nearby Homes for Sale
15832 Standish Ln is a Single Family Residence in Huntington Beach, CA 92647. This 1,400 square foot property sits on a 6,180 Sq Ft Lot and features 3 bedrooms & 2 full bathrooms. It is currently priced at $1,399,000 and was built in 1961. This address can also be written as 15832 Standish Ln, Huntington Beach, CA 92647.
©2025 California Regional MLS. All rights reserved. All data, including all measurements and calculations of area, is obtained from various sources and has not been, and will not be, verified by broker or MLS. All information should be independently reviewed and verified for accuracy. Properties may or may not be listed by the office/agent presenting the information. Information provided is for personal, non-commercial use by the viewer and may not be redistributed without explicit authorization from California Regional MLS.
Presently MLSListings.com displays Active, Contingent, Pending, and Recently Sold listings. Recently Sold listings are properties which were sold within the last three years. After that period listings are no longer displayed in MLSListings.com. Pending listings are properties under contract and no longer available for sale. Contingent listings are properties where there is an accepted offer, and seller may be seeking back-up offers. Active listings are available for sale.
This listing information is up-to-date as of April 26, 2025. For the most current information, please contact Chris Munger, (949) 230-6218
