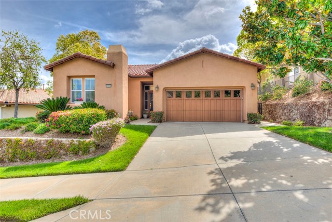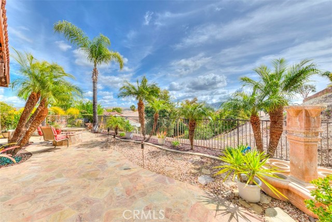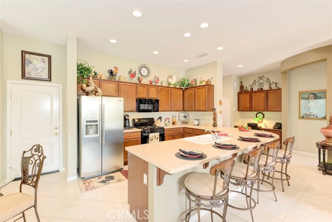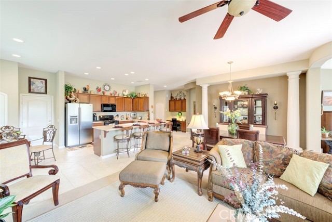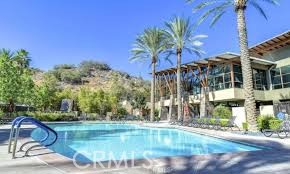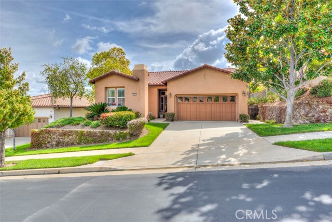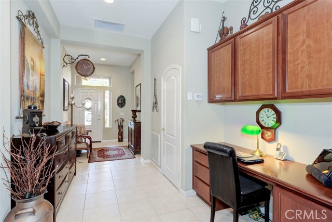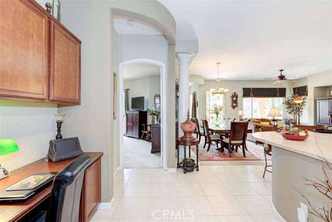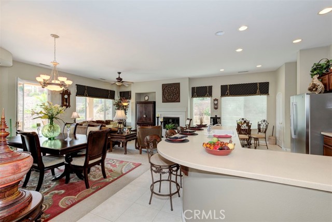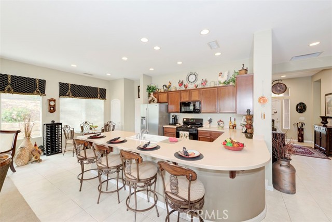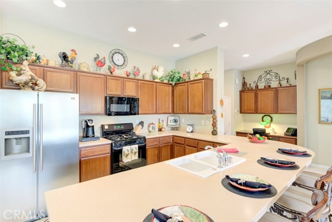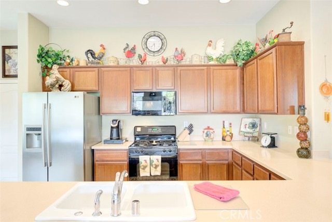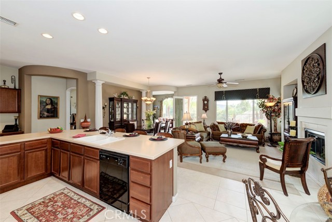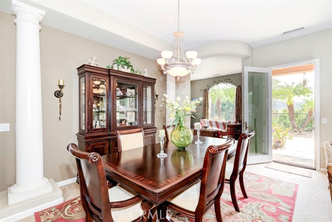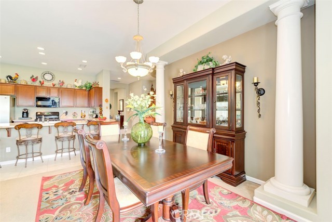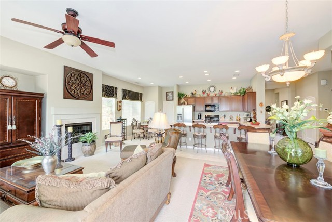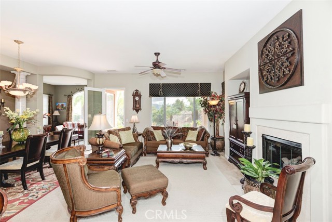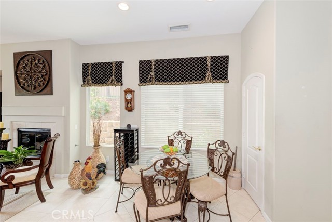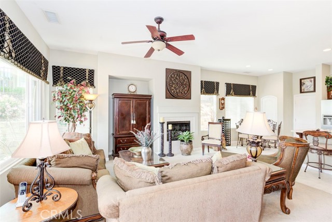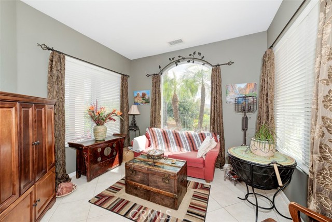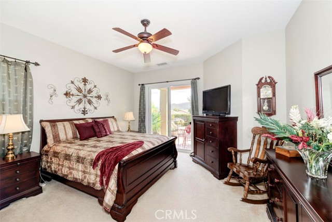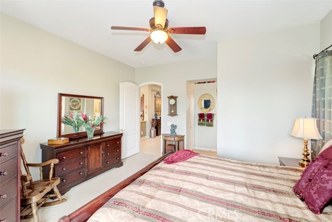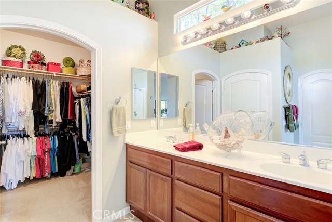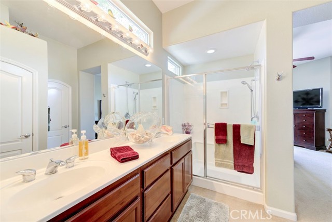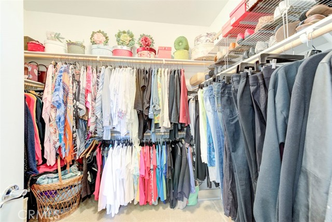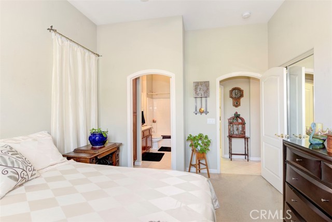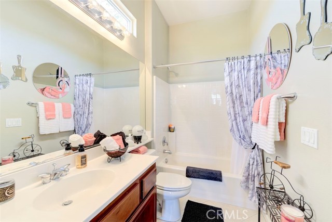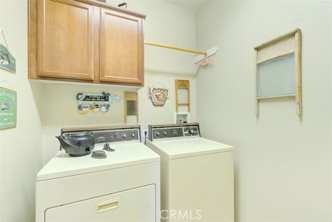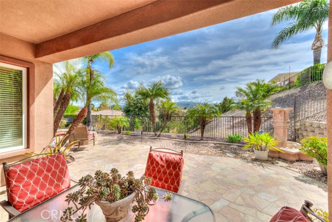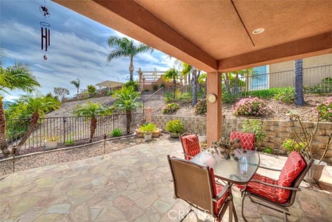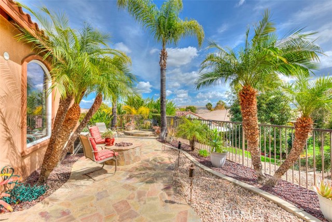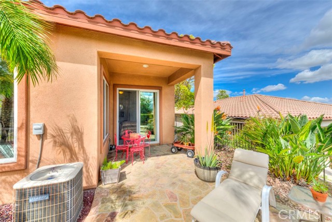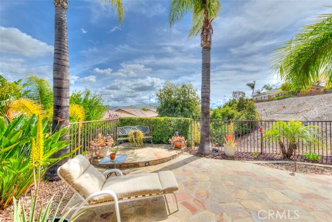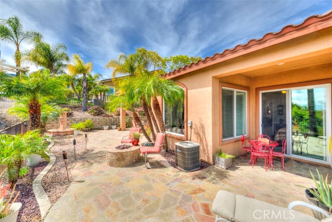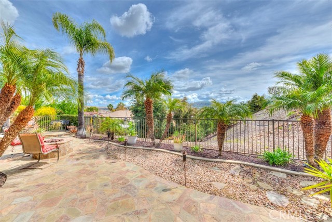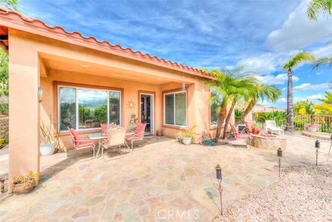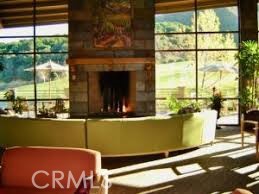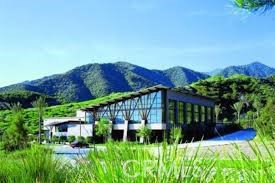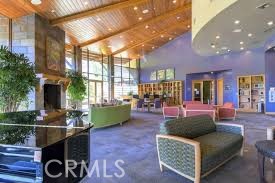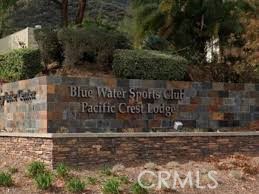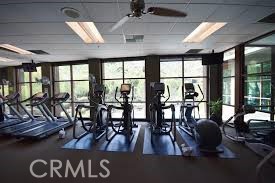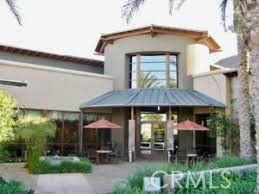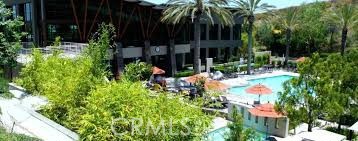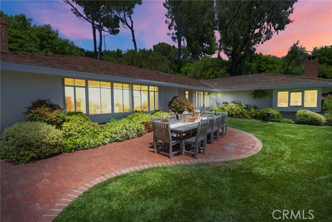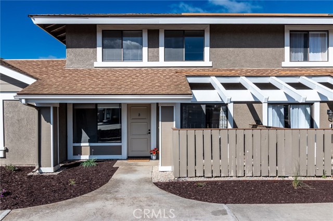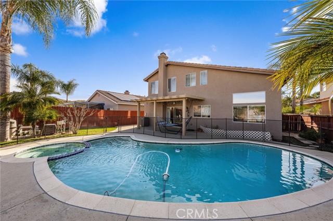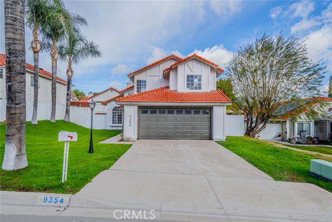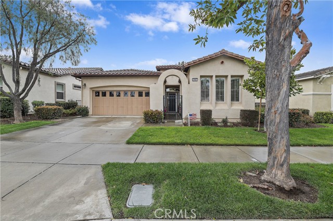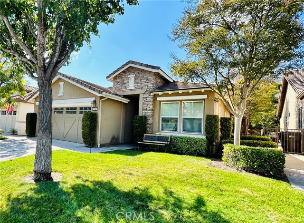Property Details
About this Property
Rare Tenaja Model in Trilogy at Glen Ivy – Stunning Views & Exceptional Features! This highly desired Tenaja model, rarely available, won’t last long in the gated Trilogy at Glen Ivy! Enjoy breathtaking city lights views to the Temescal Mountains and Estelle Mountain Peak, visible from the principal bedroom and living area. Built in 2004, this 1,758-square-foot home boasts 10-foot ceilings, creating an impressive atmosphere perfect for casual entertaining. The expansive, outward-facing kitchen with a breakfast bar opens to the great room and dining area, making it ideal for gatherings. Whether hosting formal dinners in the elegant dining room or enjoying a cozy meal in the kitchen nook, this home is designed for both relaxation and entertainment. The striking den off the great room offers extra space for larger gatherings, while the en-suite guest suite ensures privacy and comfort for your visitors. This Tenaja model stands out with its undulating walls and stylish architectural features, including custom arched doorways and Art Deco columns. The kitchen features an extended curved breakfast bar and an octagonal-shaped den, adding both charm and functionality. The master suite includes a spacious walk-in closet with organizers and access to separate patios off both the mas
Your path to home ownership starts here. Let us help you calculate your monthly costs.
MLS Listing Information
MLS #
CROC25073691
MLS Source
California Regional MLS
Days on Site
9
Interior Features
Bedrooms
Dressing Area, Ground Floor Bedroom, Primary Suite/Retreat
Kitchen
Pantry
Appliances
Other, Dryer, Washer
Dining Room
Breakfast Bar, Breakfast Nook, Formal Dining Room
Family Room
Other
Fireplace
Family Room, Fire Pit, Gas Burning, Other Location
Laundry
In Laundry Room, Other
Cooling
Ceiling Fan, Central Forced Air
Heating
Central Forced Air
Exterior Features
Roof
Concrete, Tile
Foundation
Slab
Pool
Community Facility, Gunite, Heated, In Ground, Sport
Style
Contemporary
Parking, School, and Other Information
Garage/Parking
Attached Garage, Garage, Gate/Door Opener, Other, Private / Exclusive, Garage: 2 Car(s)
Elementary District
Corona-Norco Unified
High School District
Corona-Norco Unified
HOA Fee
$359
HOA Fee Frequency
Monthly
Complex Amenities
Barbecue Area, Billiard Room, Club House, Community Pool, Conference Facilities, Game Room, Golf Course, Gym / Exercise Facility, Other
Zoning
SP ZONE
School Ratings
Nearby Schools
| Schools | Type | Grades | Distance | Rating |
|---|---|---|---|---|
| Temescal Valley Elementary School | public | K-6 | 1.14 mi | |
| Todd Elementary | public | K-6 | 2.13 mi | |
| Woodrow Wilson Elementary School | public | K-6 | 3.57 mi | |
| El Cerrito Middle School | public | 6-8 | 4.66 mi | |
| Orange Elementary School | public | K-6 | 4.96 mi |
Neighborhood: Around This Home
Neighborhood: Local Demographics
Market Trends Charts
Nearby Homes for Sale
24038 Watercress Dr is a Single Family Residence in Corona, CA 92883. This 1,758 square foot property sits on a 5,227 Sq Ft Lot and features 2 bedrooms & 2 full bathrooms. It is currently priced at $695,000 and was built in 2004. This address can also be written as 24038 Watercress Dr, Corona, CA 92883.
©2025 California Regional MLS. All rights reserved. All data, including all measurements and calculations of area, is obtained from various sources and has not been, and will not be, verified by broker or MLS. All information should be independently reviewed and verified for accuracy. Properties may or may not be listed by the office/agent presenting the information. Information provided is for personal, non-commercial use by the viewer and may not be redistributed without explicit authorization from California Regional MLS.
Presently MLSListings.com displays Active, Contingent, Pending, and Recently Sold listings. Recently Sold listings are properties which were sold within the last three years. After that period listings are no longer displayed in MLSListings.com. Pending listings are properties under contract and no longer available for sale. Contingent listings are properties where there is an accepted offer, and seller may be seeking back-up offers. Active listings are available for sale.
This listing information is up-to-date as of April 11, 2025. For the most current information, please contact Adam Alcaraz, (714) 658-4147
