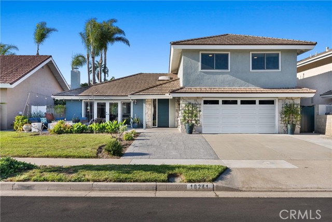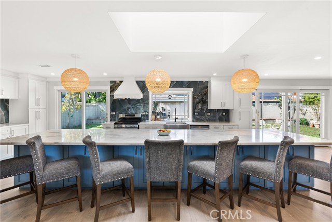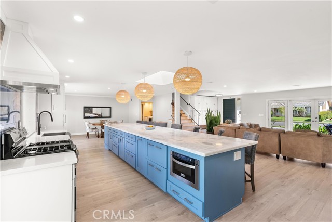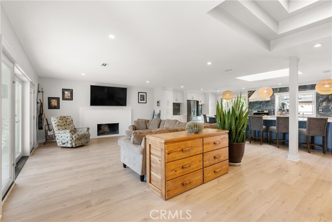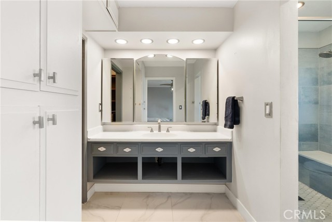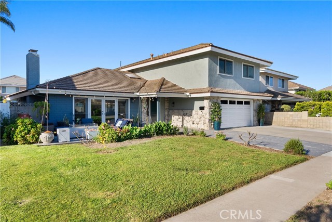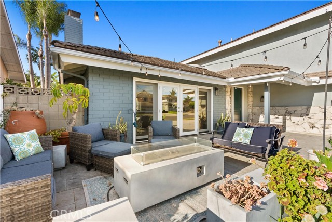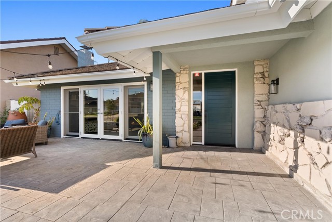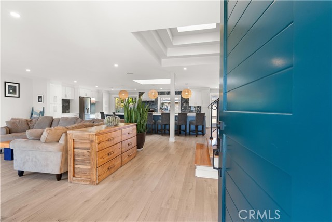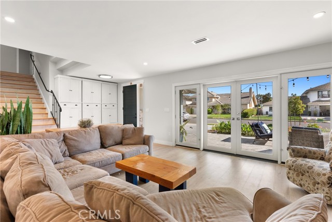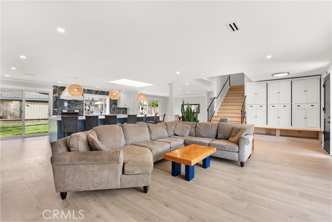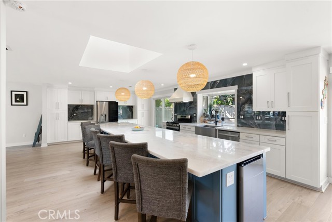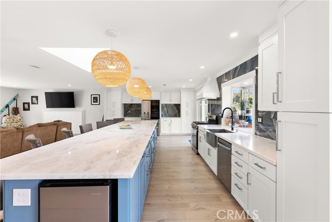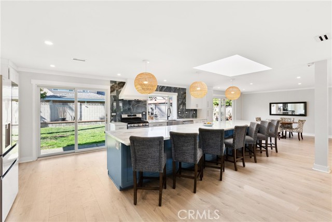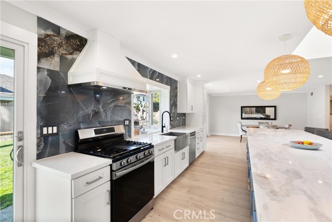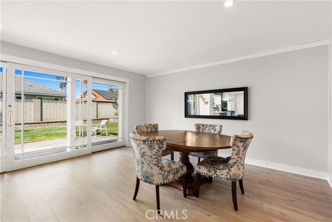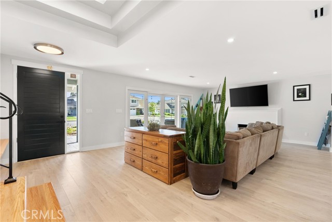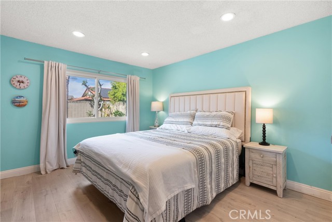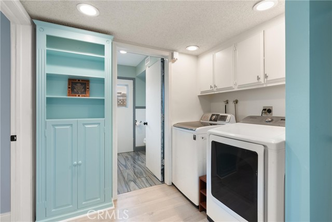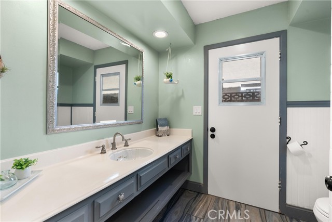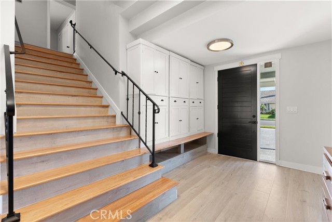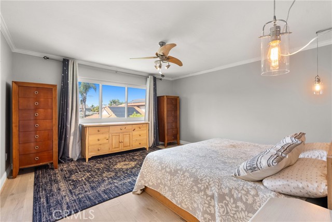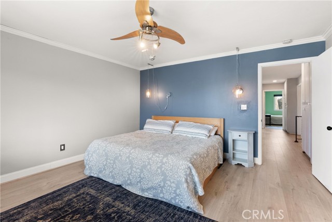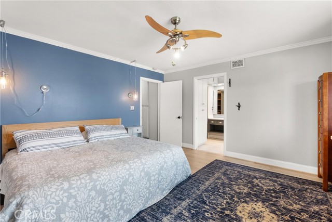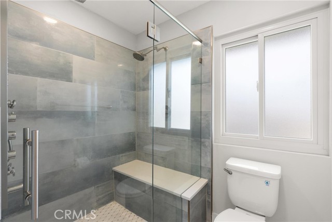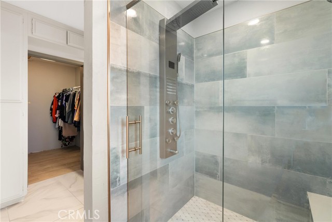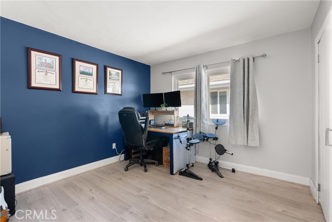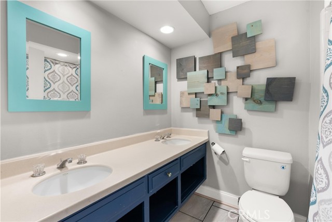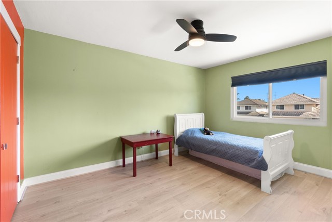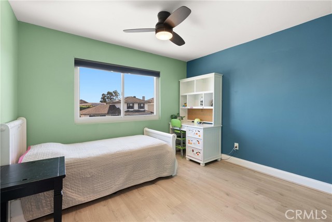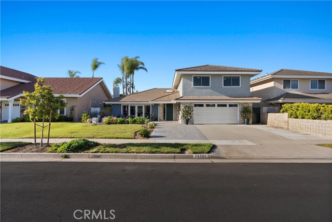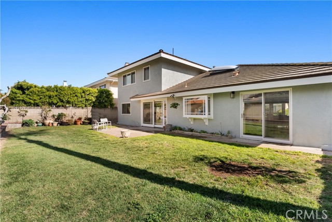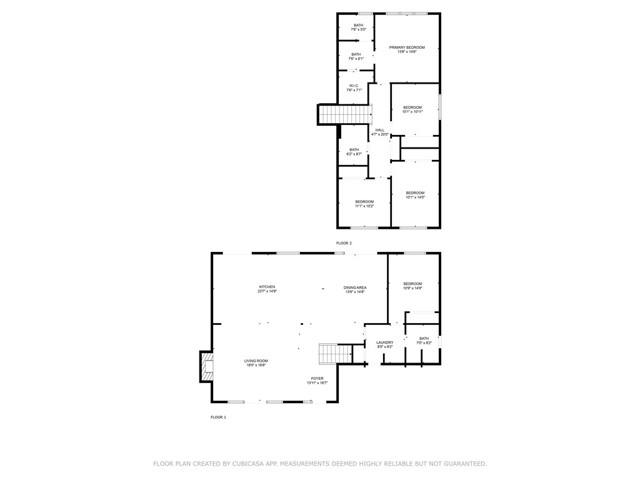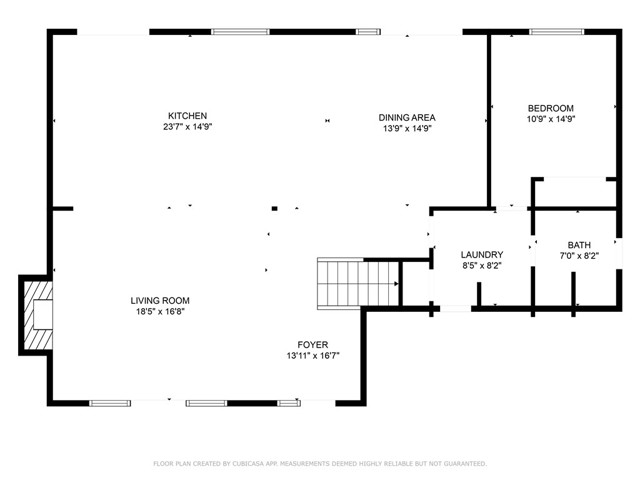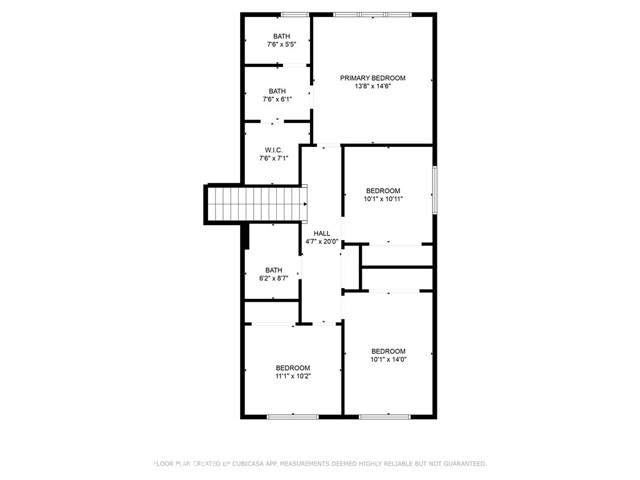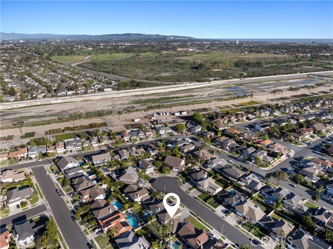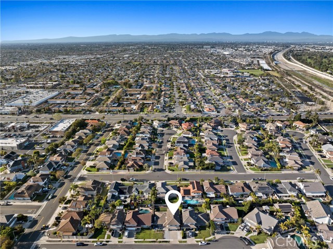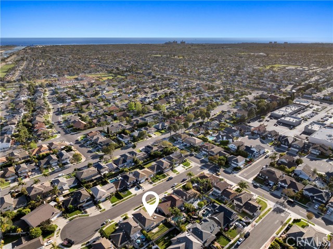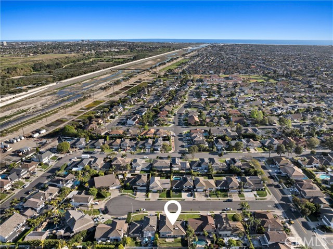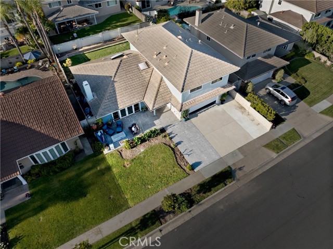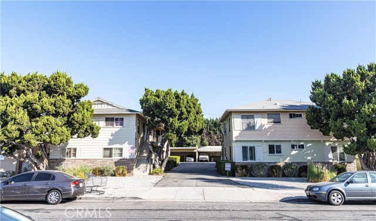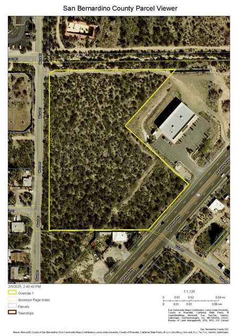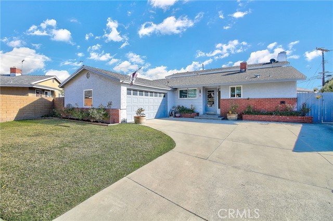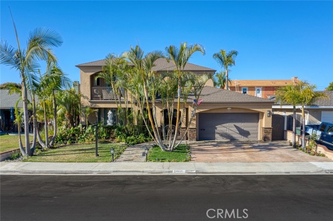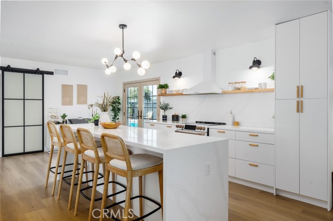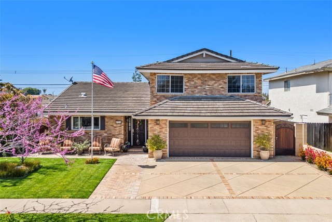10241 Wesley Cir, Huntington Beach, CA 92646
$2,150,000 Mortgage Calculator Active Single Family Residence
Property Details
Upcoming Open Houses
About this Property
Cul-De-Sac Beauty in Meredith Gardens! Step into this open-concept entertainer’s dream, showcasing a massive kitchen island, abundant storage, and a highly customized Meredith Gardens floor plan. Natural light pours in through skylights in the entryway and kitchen, creating a bright and welcoming atmosphere. The spacious layout includes a convenient downstairs bedroom with a three-quarter bath—ideal for guests or multigenerational living. Upstairs, you’ll find four additional bedrooms, including a generously sized primary suite featuring a walk-in closet and an oversized shower. The upstairs hall full bathroom also features dual sinks for added convenience. Enjoy the comfort of indoor laundry, RV access, and a peaceful front patio tucked away in a quiet interior cul-de-sac. The pool-sized backyard offers endless possibilities for outdoor living and entertaining. With access to the Santa Ana River Trail, beach days are just a bike ride away. Located just a five-minute walk to Seaview Baseball Park and minutes from the coast, top-rated restaurants, and premier shopping, this home delivers the ultimate blend of lifestyle, comfort, and coastal convenience. Served by award-winning Huntington Beach schools, including Hawes Elementary, Sowers Middle School, and Edison High School—this
Your path to home ownership starts here. Let us help you calculate your monthly costs.
MLS Listing Information
MLS #
CROC25076976
MLS Source
California Regional MLS
Days on Site
20
Interior Features
Bedrooms
Primary Suite/Retreat
Kitchen
Pantry
Appliances
Dishwasher, Garbage Disposal, Ice Maker, Microwave, Other, Oven - Gas, Oven Range - Built-In, Refrigerator
Dining Room
Breakfast Bar, In Kitchen
Family Room
Other
Fireplace
Living Room
Laundry
In Laundry Room, Other
Cooling
None
Heating
Central Forced Air
Exterior Features
Roof
Composition
Foundation
Slab
Pool
None
Style
Traditional
Parking, School, and Other Information
Garage/Parking
Attached Garage, Garage, Gate/Door Opener, Other, Room for Oversized Vehicle, Garage: 2 Car(s)
High School District
Huntington Beach Union High
HOA Fee
$0
Contact Information
Listing Agent
John Kelly
Seven Gables Real Estate
License #: 01232969
Phone: (949) 233-5574
Co-Listing Agent
Scott Kramer
Seven Gables Real Estate
License #: 00926989
Phone: 553-6900
School Ratings
Nearby Schools
Neighborhood: Around This Home
Neighborhood: Local Demographics
Nearby Homes for Sale
10241 Wesley Cir is a Single Family Residence in Huntington Beach, CA 92646. This 2,524 square foot property sits on a 6,039 Sq Ft Lot and features 5 bedrooms & 3 full bathrooms. It is currently priced at $2,150,000 and was built in 1966. This address can also be written as 10241 Wesley Cir, Huntington Beach, CA 92646.
©2025 California Regional MLS. All rights reserved. All data, including all measurements and calculations of area, is obtained from various sources and has not been, and will not be, verified by broker or MLS. All information should be independently reviewed and verified for accuracy. Properties may or may not be listed by the office/agent presenting the information. Information provided is for personal, non-commercial use by the viewer and may not be redistributed without explicit authorization from California Regional MLS.
Presently MLSListings.com displays Active, Contingent, Pending, and Recently Sold listings. Recently Sold listings are properties which were sold within the last three years. After that period listings are no longer displayed in MLSListings.com. Pending listings are properties under contract and no longer available for sale. Contingent listings are properties where there is an accepted offer, and seller may be seeking back-up offers. Active listings are available for sale.
This listing information is up-to-date as of April 26, 2025. For the most current information, please contact John Kelly, (949) 233-5574
