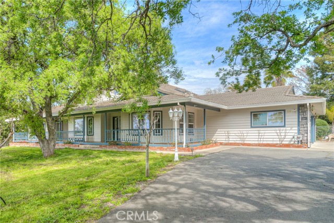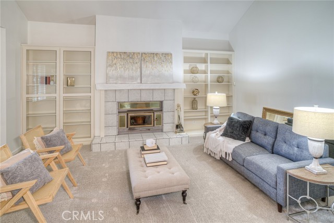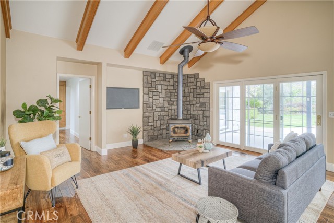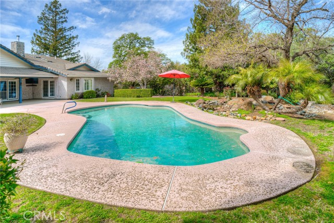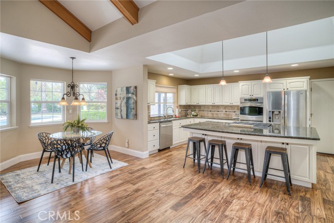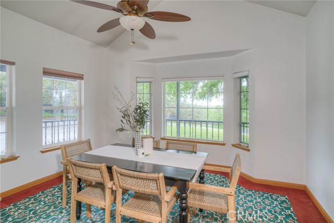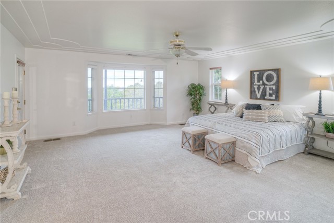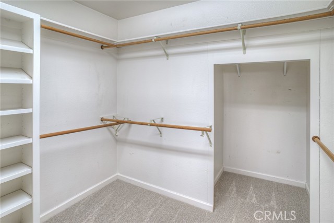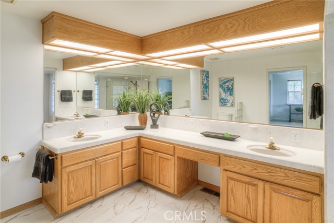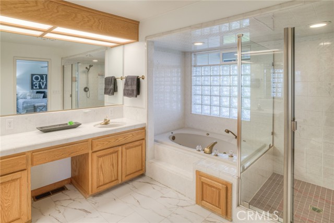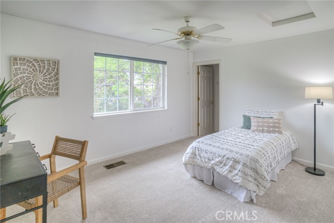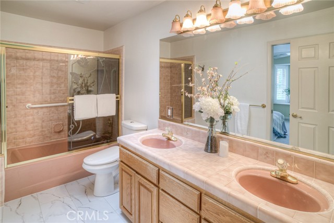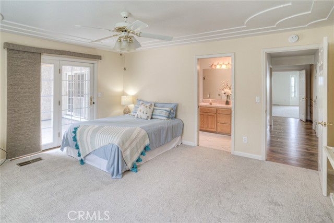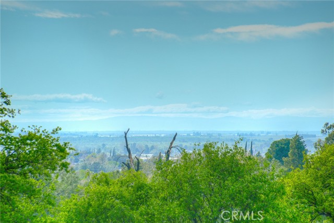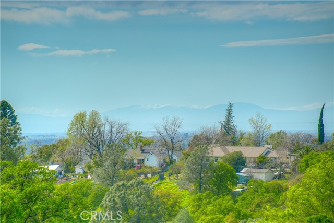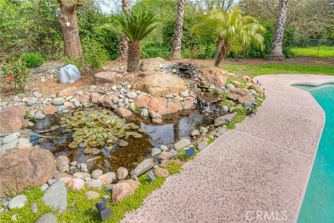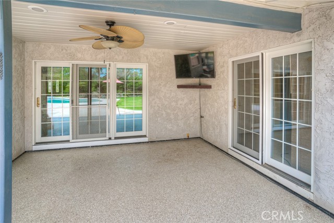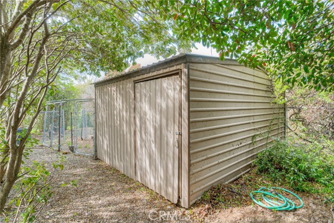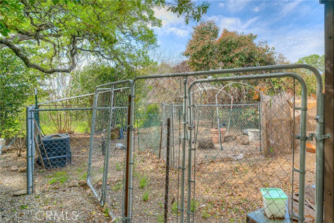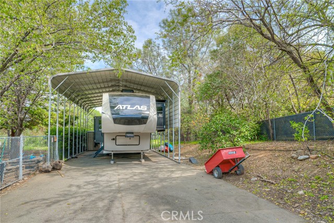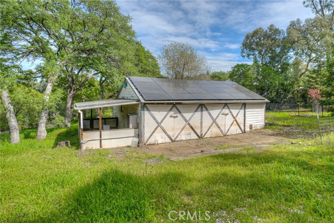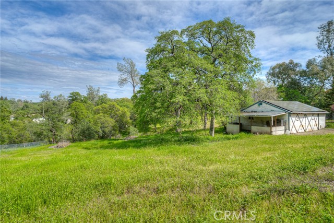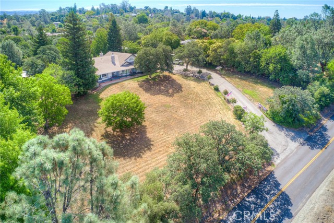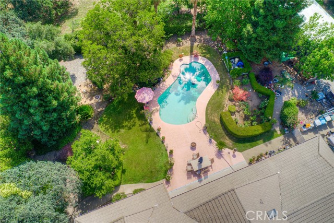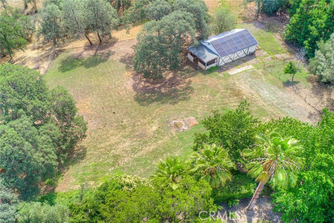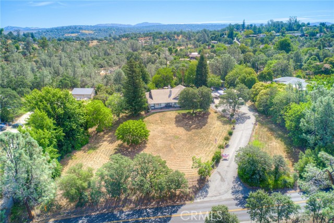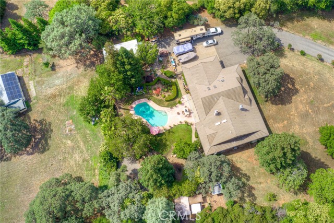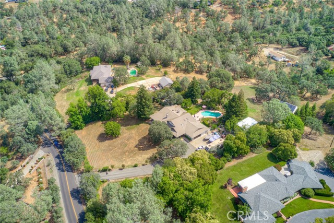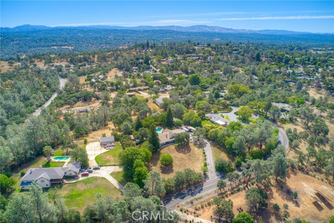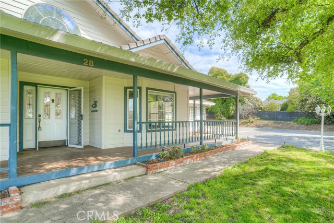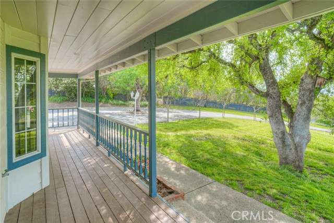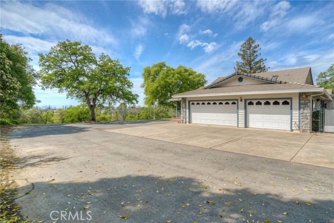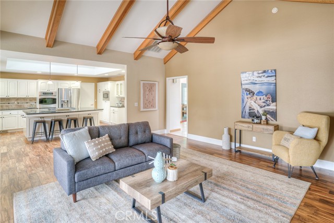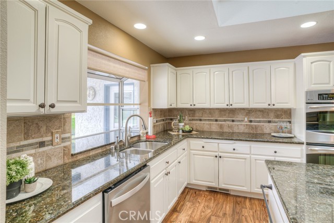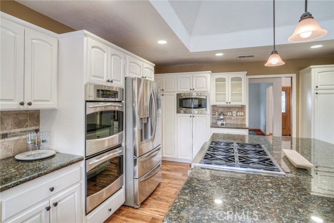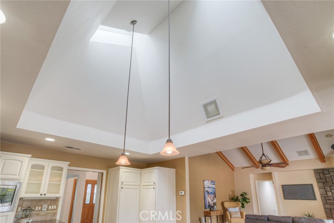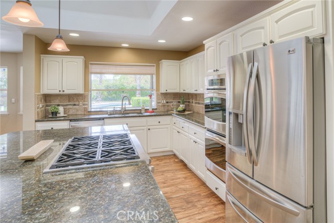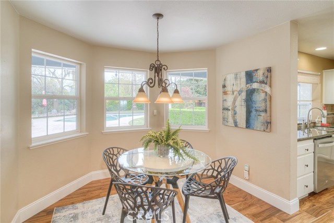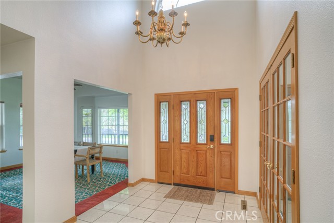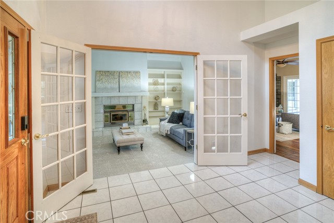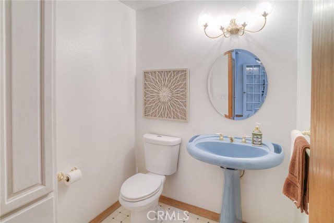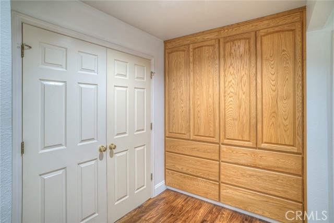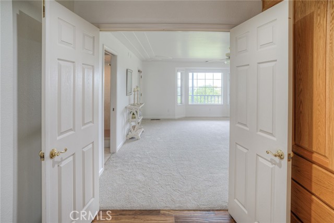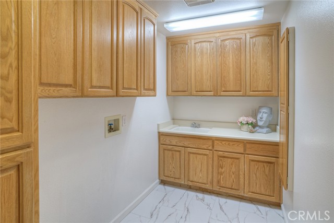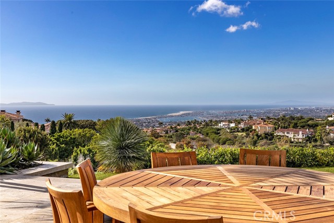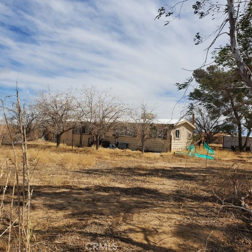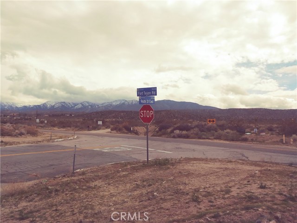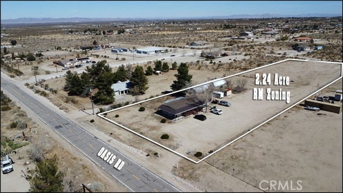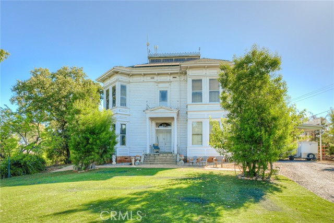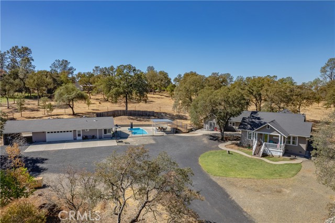Property Details
About this Property
CLOSE TO THE LAKE AND TOWN, this spacious custom 3-bedroom home will check all the boxes on your wish list. Located in one of Oroville’s prime residential neighborhoods, the home is in the Oroville City limits but it has all the comfort and charm of a country estate. The house is 2746 s.f. with 3 bedrooms, 2 ½ baths, formal living and dining rooms and an open plan kitchen and Great Room. Just outside the great room is beautifully landscaped yard with an in-ground pool. The whole 2 acres is fenced and cross-fenced, and includes a 3-stall barn and a dog kennel. Enjoy the Beautiful Views from the covered front porch which extends the full length of the house with room to sit and relax. This home has many premium features including Owned Solar, separate HVAC systems for the living area and bedrooms, a Triple garage with a work bench, a Cement Tile Roof and best of all, a Dream Kitchen. The Granite-topped center island has a 6-burner, Natural Gas Cooktop and seating for 4. All appliances are stainless steel, with Double ovens, built-in Microwave, and an abundance of cupboard and pantry space. Skylights and recessed lighting keep the kitchen cheery and bright. The kitchen flows seamlessly into the Family Room with its dining nook, vaulted ceilings, new engineered hardwood floors, a c
Your path to home ownership starts here. Let us help you calculate your monthly costs.
MLS Listing Information
MLS #
CROR25072078
MLS Source
California Regional MLS
Days on Site
21
Interior Features
Bedrooms
Ground Floor Bedroom
Kitchen
Other
Appliances
Dishwasher, Microwave, Other, Oven - Double, Refrigerator
Dining Room
Breakfast Bar, Breakfast Nook, Formal Dining Room
Family Room
Separate Family Room
Fireplace
Family Room, Heatilator, Living Room, Wood Burning
Laundry
In Laundry Room
Cooling
Ceiling Fan, Central Forced Air, Central Forced Air - Electric
Heating
Central Forced Air, Fireplace, Gas, Stove - Wood
Exterior Features
Roof
Concrete, Tile
Foundation
Raised
Pool
Fenced, Gunite, In Ground, Pool - Yes
Style
Custom
Parking, School, and Other Information
Garage/Parking
Attached Garage, Carport, Garage, Gate/Door Opener, Other, RV Access, Garage: 3 Car(s)
High School District
Oroville Union High
Sewer
Septic Tank
HOA Fee
$0
Zoning
RL
School Ratings
Nearby Schools
Neighborhood: Around This Home
Neighborhood: Local Demographics
Market Trends Charts
Nearby Homes for Sale
28 Pine Oaks Rd is a Single Family Residence in Oroville, CA 95966. This 2,746 square foot property sits on a 2.02 Acres Lot and features 3 bedrooms & 2 full and 1 partial bathrooms. It is currently priced at $785,000 and was built in 1991. This address can also be written as 28 Pine Oaks Rd, Oroville, CA 95966.
©2025 California Regional MLS. All rights reserved. All data, including all measurements and calculations of area, is obtained from various sources and has not been, and will not be, verified by broker or MLS. All information should be independently reviewed and verified for accuracy. Properties may or may not be listed by the office/agent presenting the information. Information provided is for personal, non-commercial use by the viewer and may not be redistributed without explicit authorization from California Regional MLS.
Presently MLSListings.com displays Active, Contingent, Pending, and Recently Sold listings. Recently Sold listings are properties which were sold within the last three years. After that period listings are no longer displayed in MLSListings.com. Pending listings are properties under contract and no longer available for sale. Contingent listings are properties where there is an accepted offer, and seller may be seeking back-up offers. Active listings are available for sale.
This listing information is up-to-date as of April 07, 2025. For the most current information, please contact Rhonda Williams, (530) 589-3000
