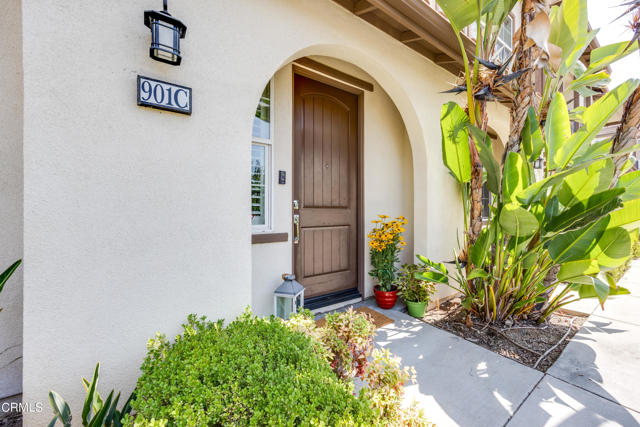Property Details
About this Property
Welcome home to Luxurious Peaceful Living in Rosedale! Your highly upgraded retreat showcases large open living, upgraded Chefs kitchen and balcony. This select floor plan is perfect for those who enjoy a serene neighborhood and spending leisurely weekends lounging by the pool or hosting BBQs. This home exemplifies resort living! Enjoy rich hardwood and upgraded tile flooring throughout the homes living areas and upgraded carpet in the bedrooms. Stay cool with custom plantation shutters and dual pane windows. The Chef's kitchen opens directly into the dining room and oversees the living room with surround sound. Perfect for the aspiring chef and coffee enthusiast. Featuring granite counters, SS appliances, smart dishwasher, separate filtered water faucet and ample storage. The dining room has upgraded custom pendant lights and nearby in-ceiling speakers make for an ideal place to host dinner parties with fam & friends. Two Master Retreats, Primary features an oversized luxuriously upgraded contemporary bathroom w/ dual vanity and a large walk-in closet. Large Laundry Room with extra built-in storage completes this thoughtfully designed upgraded stunning home. Attached 2 car garage, EV charging, w/ epoxy floor, tankless water heater, water softener and great storage space. You'll
MLS Listing Information
MLS #
CRP1-18662
MLS Source
California Regional MLS
Interior Features
Bedrooms
Primary Suite/Retreat, Primary Suite/Retreat - 2+
Kitchen
Other
Appliances
Dishwasher, Microwave, Other, Oven Range - Gas, Refrigerator, Dryer, Washer, Water Softener
Family Room
Other
Fireplace
None
Laundry
Hookup - Gas Dryer, In Laundry Room
Cooling
Central Forced Air
Heating
Central Forced Air
Exterior Features
Foundation
Slab
Pool
Community Facility, Heated, Spa - Community Facility
Style
Mediterranean, Spanish
Parking, School, and Other Information
Garage/Parking
Garage: 2 Car(s)
HOA Fee
$353
HOA Fee Frequency
Monthly
Complex Amenities
Barbecue Area, Club House, Community Pool, Gym / Exercise Facility, Other, Picnic Area, Playground
Contact Information
Listing Agent
Silvia Portugal-Singh
COMPASS
License #: 01970434
Phone: (626) 817-6745
Co-Listing Agent
Ami Singh
Compass
License #: 02087116
Phone: (323) 806-5266
Neighborhood: Around This Home
Neighborhood: Local Demographics
Market Trends Charts
901 Purple Sage Dr C is a Townhouse in Azusa, CA 91702. This 1,528 square foot property sits on a 0.383 Acres Lot and features 2 bedrooms & 3 full bathrooms. It is currently priced at $695,000 and was built in 2014. This address can also be written as 901 Purple Sage Dr #C, Azusa, CA 91702.
©2024 California Regional MLS. All rights reserved. All data, including all measurements and calculations of area, is obtained from various sources and has not been, and will not be, verified by broker or MLS. All information should be independently reviewed and verified for accuracy. Properties may or may not be listed by the office/agent presenting the information. Information provided is for personal, non-commercial use by the viewer and may not be redistributed without explicit authorization from California Regional MLS.
Presently MLSListings.com displays Active, Contingent, Pending, and Recently Sold listings. Recently Sold listings are properties which were sold within the last three years. After that period listings are no longer displayed in MLSListings.com. Pending listings are properties under contract and no longer available for sale. Contingent listings are properties where there is an accepted offer, and seller may be seeking back-up offers. Active listings are available for sale.
This listing information is up-to-date as of November 23, 2024. For the most current information, please contact Silvia Portugal-Singh, (626) 817-6745
