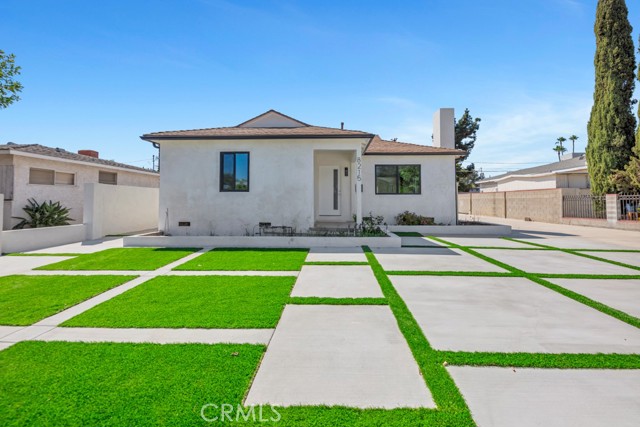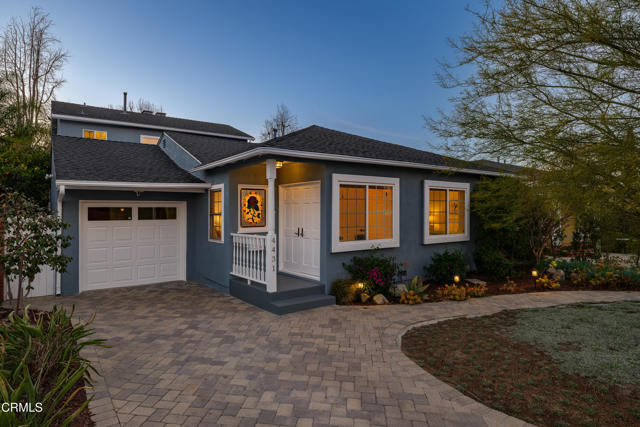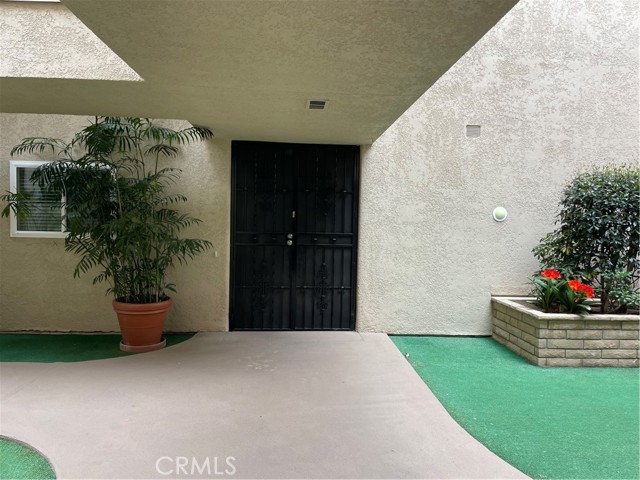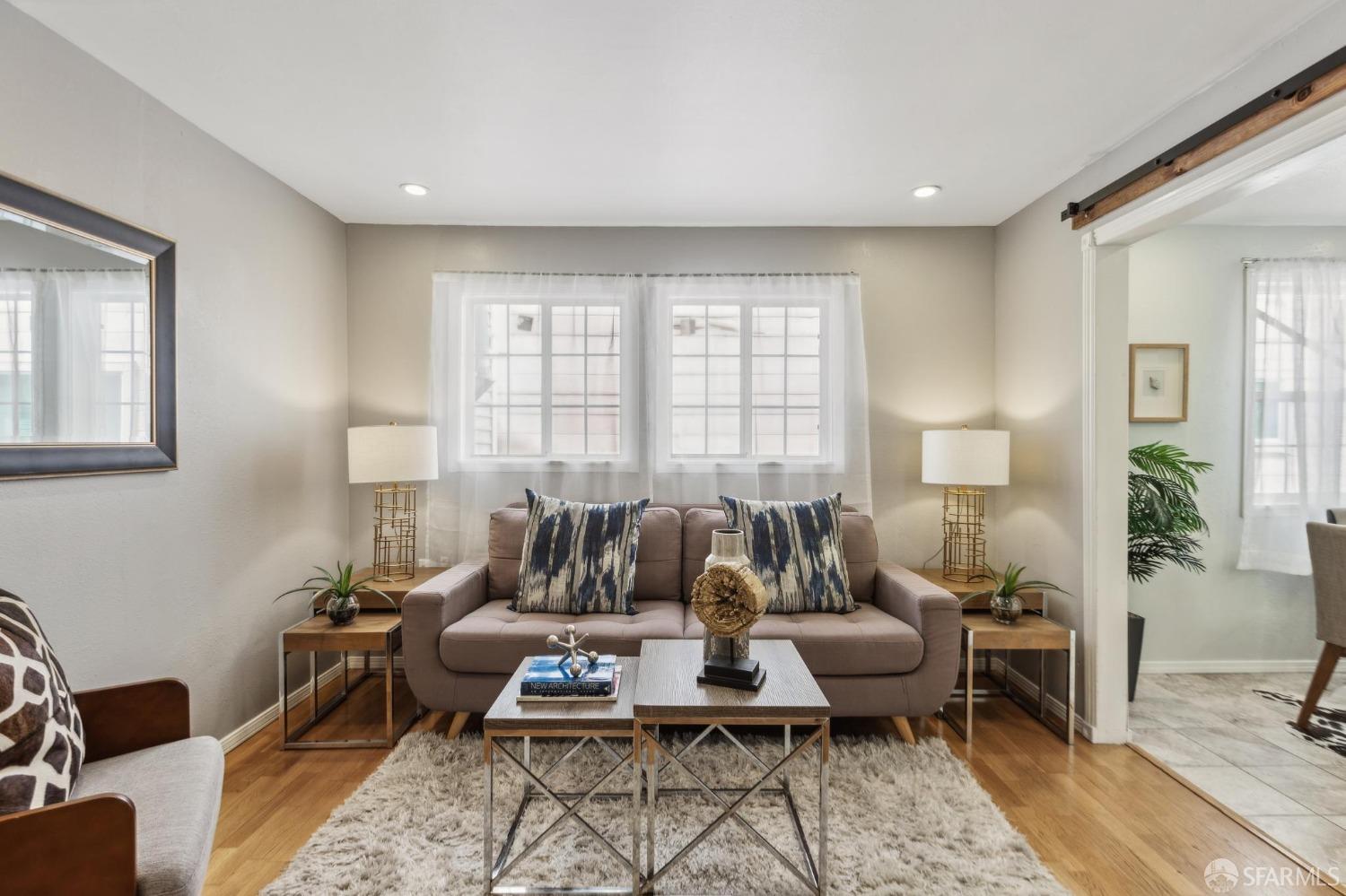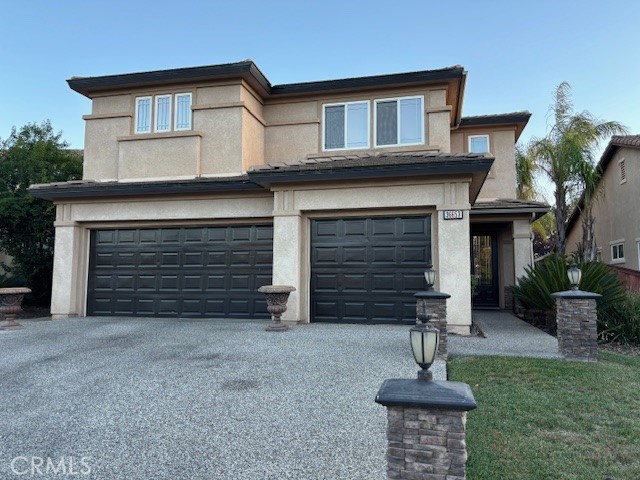4431 Laurelgrove Ave, Studio City, CA 91604
$1,966,000 Mortgage Calculator Sold on Mar 28, 2025 Single Family Residence
Property Details
About this Property
Located on a quiet street in the heart of Studio City, this beautifully updated home offers an inviting open floor plan, modern finishes & incredible outdoor living spaces. A stone paver driveway leads to a covered front porch, welcoming you into a thoughtfully designed residence with engineered hardwood flooring & recessed lighting throughout. The spacious living room seamlessly connects to the dining area, kitchen & family room. The stylish kitchen has quartz countertops, a subway tile backsplash & stainless steel appliances. There's also a large kitchen island. A skylight fills the space with natural light, while a door off the kitchen leads to a versatile bonus space with direct garage & backyard access. The family room has a gas fireplace, recessed lighting & a sliding glass door opening to a covered patio that flows into the backyard oasis. Here, you'll find a sparkling heated saltwater pool & spa surrounded by lush fruit trees. A separate bonus studio space near the pool provides additional living or workspace, featuring wood-like laminate flooring, recessed lighting, a ceiling fan, French doors, dual-pane windows & a mini-split air conditioning system. Off the living room, you'll find 2 well-sized bedrooms. The first bedroom features dual-pane windows & a spacious closet,
Your path to home ownership starts here. Let us help you calculate your monthly costs.
MLS Listing Information
MLS #
CRP1-20942
MLS Source
California Regional MLS
Interior Features
Bedrooms
Ground Floor Bedroom, Primary Suite/Retreat, Primary Suite/Retreat - 2+
Appliances
Dishwasher, Microwave, Other, Oven - Gas, Refrigerator, Dryer, Washer
Dining Room
In Kitchen, Other
Family Room
Other
Fireplace
Family Room
Laundry
In Laundry Room, Other
Cooling
Ceiling Fan, Central Forced Air
Heating
Central Forced Air, Fireplace
Exterior Features
Foundation
Raised
Pool
Heated, In Ground, Other
Style
Traditional
Parking, School, and Other Information
Garage/Parking
Off-Street Parking, Other, Garage: 0 Car(s)
Contact Information
Listing Agent
Jason Berns
Keller Williams Realty
License #: 01787757
Phone: (626) 826-4544
Co-Listing Agent
Laura Berns
Keller Williams Realty
License #: 01407023
Phone: –
School Ratings
Nearby Schools
Neighborhood: Around This Home
Neighborhood: Local Demographics
4431 Laurelgrove Ave is a Single Family Residence in Studio City, CA 91604. This 2,481 square foot property sits on a 6,615 Sq Ft Lot and features 3 bedrooms & 3 full bathrooms. It is currently priced at $1,966,000 and was built in 1942. This address can also be written as 4431 Laurelgrove Ave, Studio City, CA 91604.
©2025 California Regional MLS. All rights reserved. All data, including all measurements and calculations of area, is obtained from various sources and has not been, and will not be, verified by broker or MLS. All information should be independently reviewed and verified for accuracy. Properties may or may not be listed by the office/agent presenting the information. Information provided is for personal, non-commercial use by the viewer and may not be redistributed without explicit authorization from California Regional MLS.
Presently MLSListings.com displays Active, Contingent, Pending, and Recently Sold listings. Recently Sold listings are properties which were sold within the last three years. After that period listings are no longer displayed in MLSListings.com. Pending listings are properties under contract and no longer available for sale. Contingent listings are properties where there is an accepted offer, and seller may be seeking back-up offers. Active listings are available for sale.
This listing information is up-to-date as of March 31, 2025. For the most current information, please contact Jason Berns, (626) 826-4544
