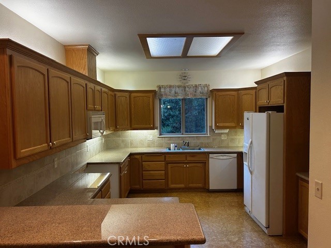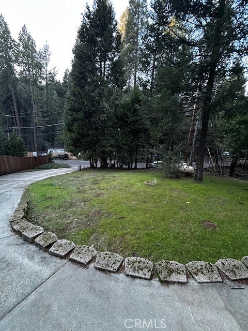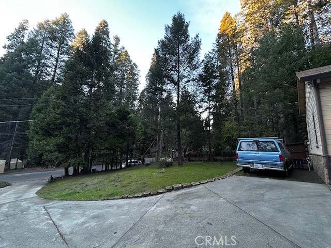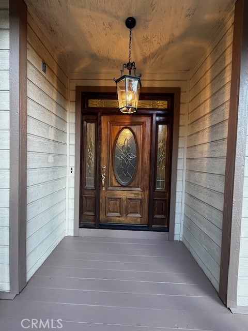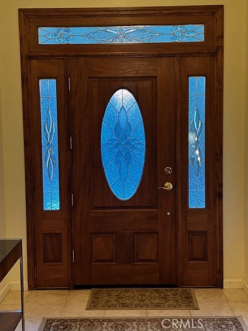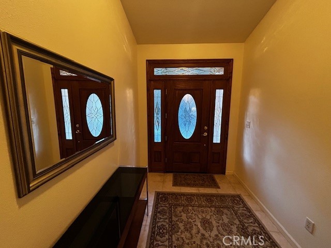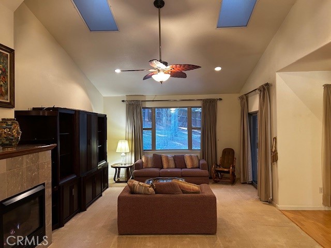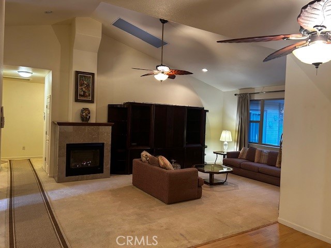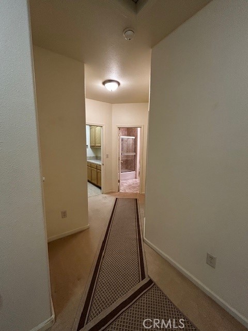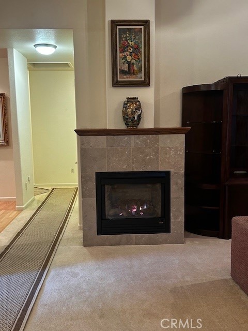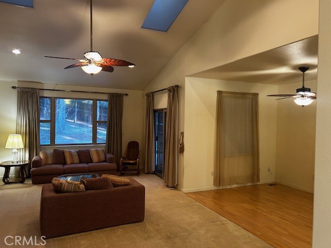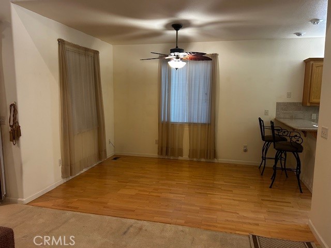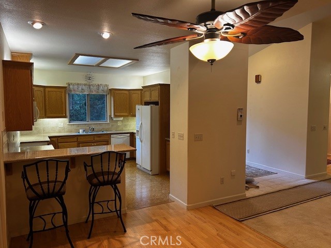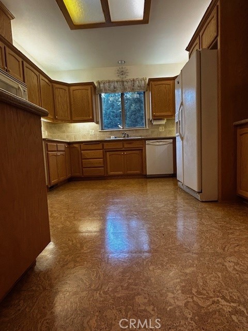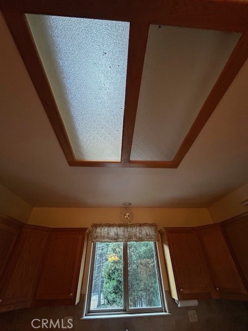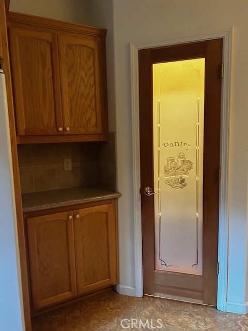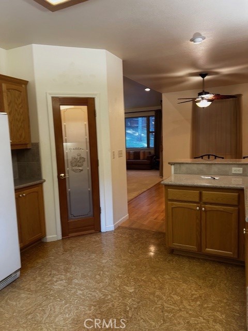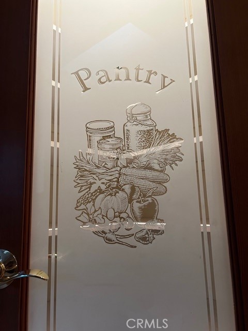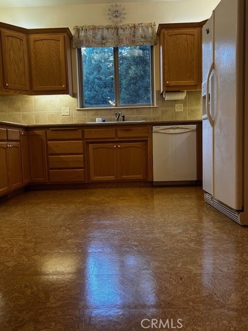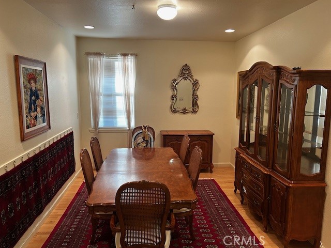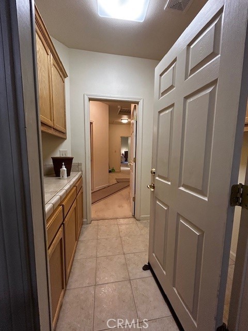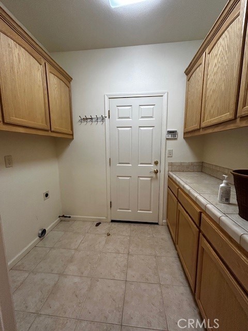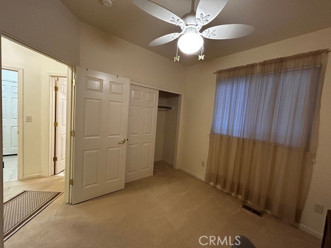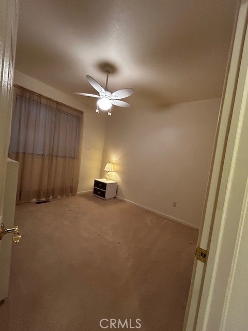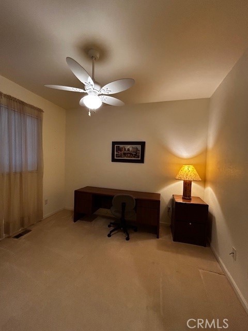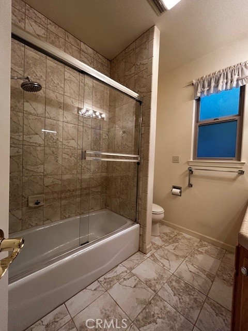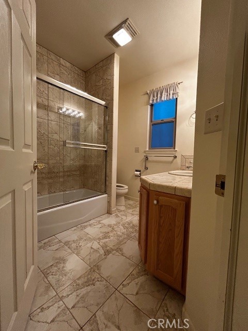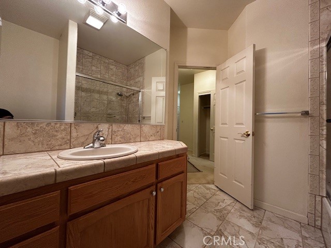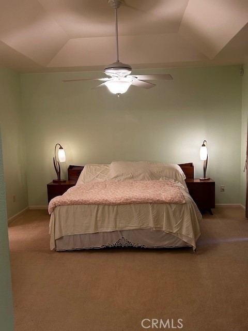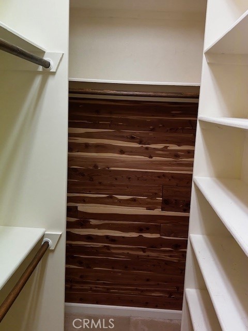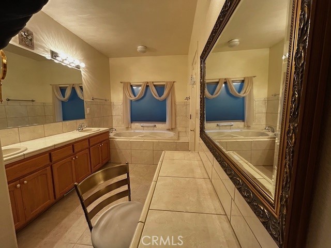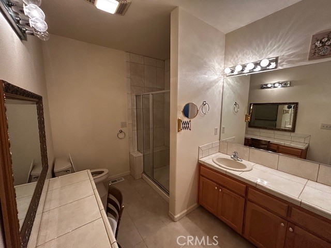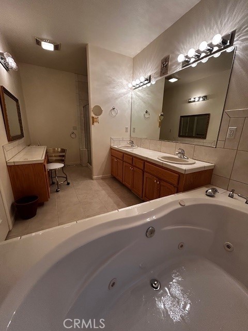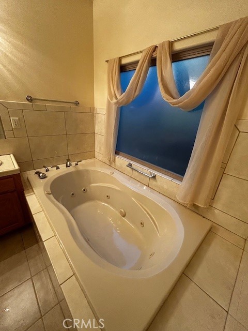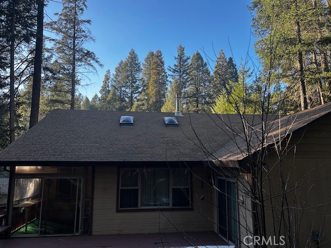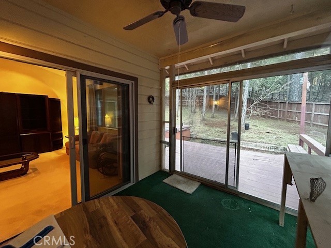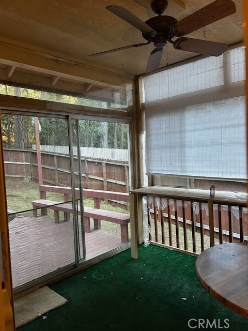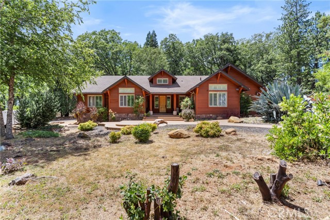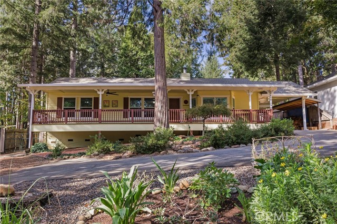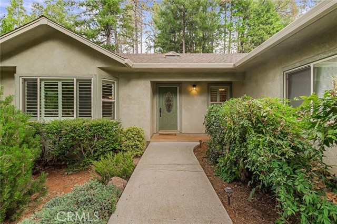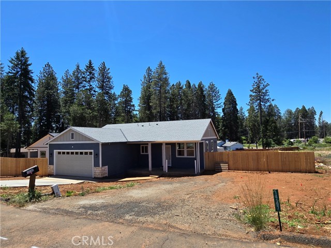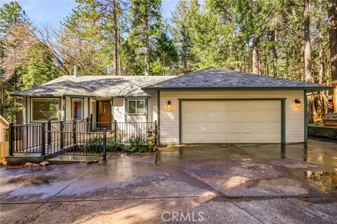Property Details
About this Property
Welcome to your dream home! This superb custom residence spans 1,950 square feet and is thoughtfully designed for modern living. Situated on over a quarter acre lot, this 3-bedroom, 2-bathroom home offers a harmonious blend of luxury and comfort. As you approach, you’ll appreciate the mature landscape with a luscious grass entrance. Start out by walking up the stairs to the extravagant wood stained glass front door, only to discover the living room with vaulted ceilings giving wonderful lighting through the two large skylights creating a grand and airy atmosphere. The home features thoughtful flooring throughout adding warmth and elegance to each room. The kitchen is a chef’s delight, boasting granite counters and cork flooring bringing a warm effect to the kitchen along with a walk-in pantry. Enjoy meals at the breakfast bar or the comfortable nook. You may always entertain in the grand dinning room for larger parties. The home’s layout is designed with convenience in mind, including two additional bedrooms that share a full size bathroom that has been laid out like that of the average master bath. The over sized master bedroom with Crawford ceilings is complete with a walk-in closet that is lined with cedar paneling along with built in shoe shelving. Off of the Master bed
Your path to home ownership starts here. Let us help you calculate your monthly costs.
MLS Listing Information
MLS #
CRPA25008642
MLS Source
California Regional MLS
Days on Site
45
Interior Features
Kitchen
Pantry
Appliances
Dishwasher, Microwave, Other
Dining Room
Breakfast Bar, Breakfast Nook, Formal Dining Room, Other
Fireplace
Blower Fan, Living Room, Other
Flooring
Other
Laundry
In Laundry Room, Other
Cooling
Ceiling Fan, Central Forced Air
Heating
Central Forced Air, Fireplace, Other, Propane
Exterior Features
Roof
Composition
Foundation
Raised
Pool
Community Facility, Fiberglass, Gunite, Heated - Solar, In Ground, Spa - Community Facility, Spa - Private
Style
Contemporary, Custom
Parking, School, and Other Information
Garage/Parking
Attached Garage, Garage, Gate/Door Opener, Other, Parking Area, Garage: 2 Car(s)
Elementary District
Paradise Unified
High School District
Paradise Unified
HOA Fee
$285
HOA Fee Frequency
Annually
Complex Amenities
Barbecue Area, Community Pool, Picnic Area, Playground
Zoning
RT-1
School Ratings
Nearby Schools
| Schools | Type | Grades | Distance | Rating |
|---|---|---|---|---|
| Cedarwood Elementary School | public | K-6 | 0.54 mi | |
| Pine Ridge School | public | K-6 | 2.36 mi | |
| Paradise Unified Special Education | public | 12 | 4.77 mi | N/A |
Neighborhood: Around This Home
Neighborhood: Local Demographics
Market Trends Charts
Nearby Homes for Sale
14824 Masterson Way is a Single Family Residence in Magalia, CA 95954. This 1,950 square foot property sits on a 0.28 Acres Lot and features 3 bedrooms & 2 full bathrooms. It is currently priced at $334,900 and was built in 2005. This address can also be written as 14824 Masterson Way, Magalia, CA 95954.
©2025 California Regional MLS. All rights reserved. All data, including all measurements and calculations of area, is obtained from various sources and has not been, and will not be, verified by broker or MLS. All information should be independently reviewed and verified for accuracy. Properties may or may not be listed by the office/agent presenting the information. Information provided is for personal, non-commercial use by the viewer and may not be redistributed without explicit authorization from California Regional MLS.
Presently MLSListings.com displays Active, Contingent, Pending, and Recently Sold listings. Recently Sold listings are properties which were sold within the last three years. After that period listings are no longer displayed in MLSListings.com. Pending listings are properties under contract and no longer available for sale. Contingent listings are properties where there is an accepted offer, and seller may be seeking back-up offers. Active listings are available for sale.
This listing information is up-to-date as of January 15, 2025. For the most current information, please contact Mystique Alexander-Jones
