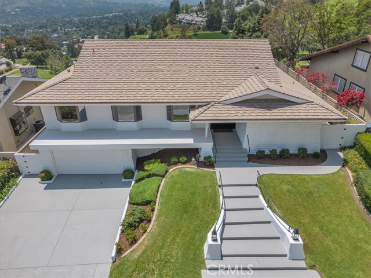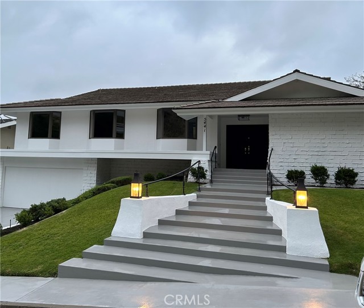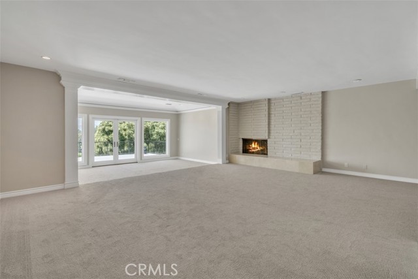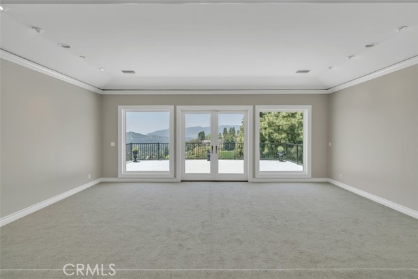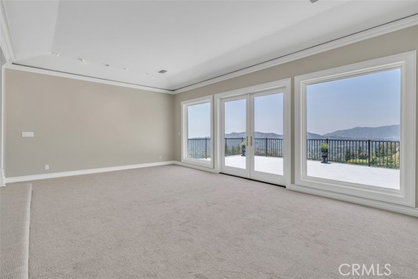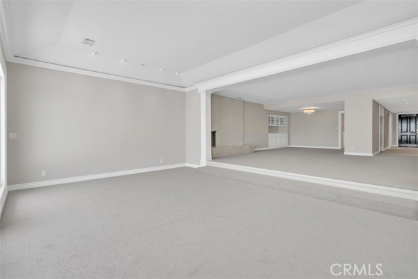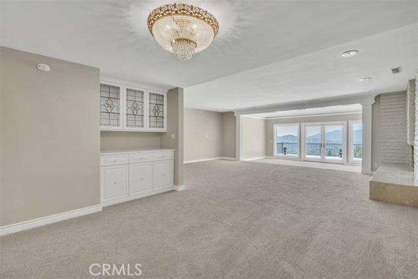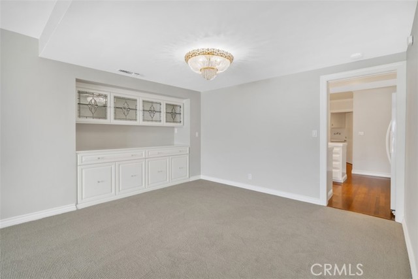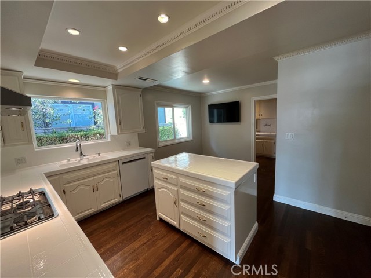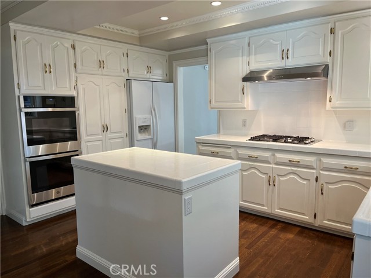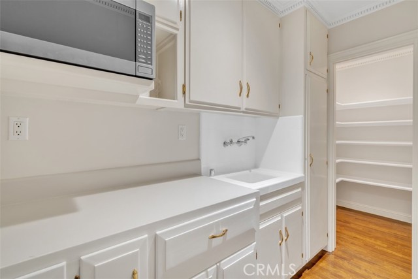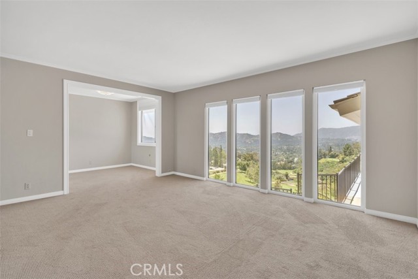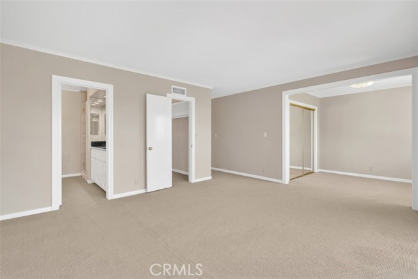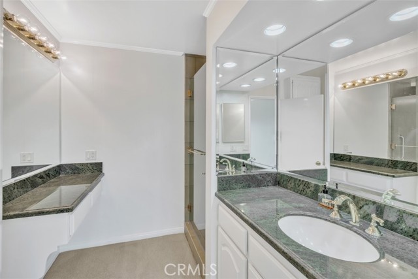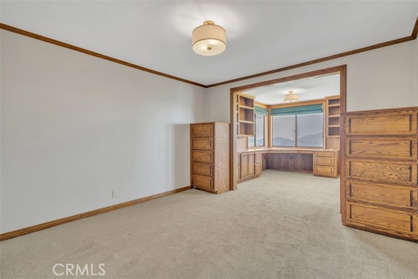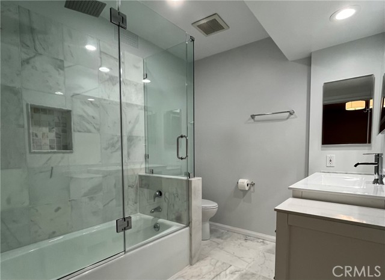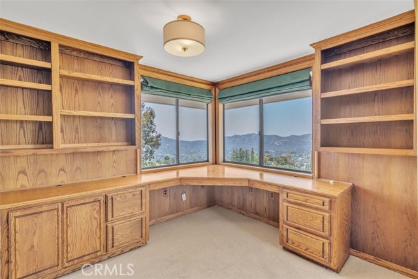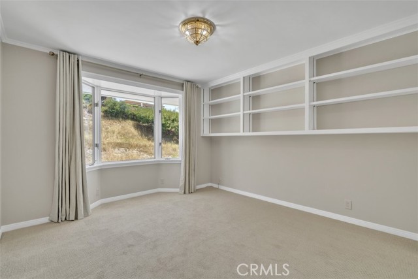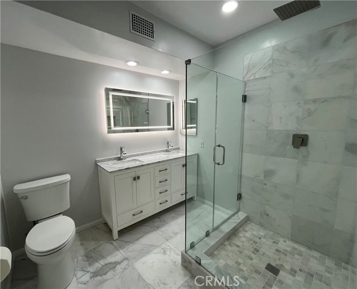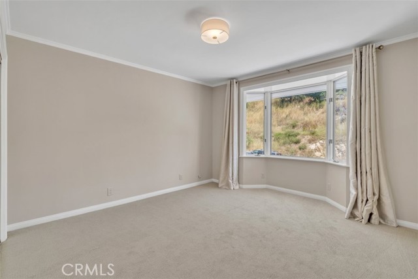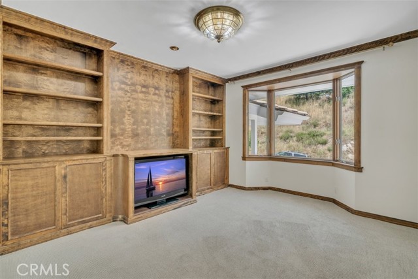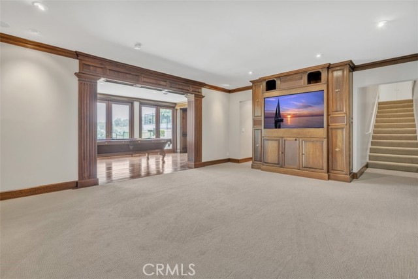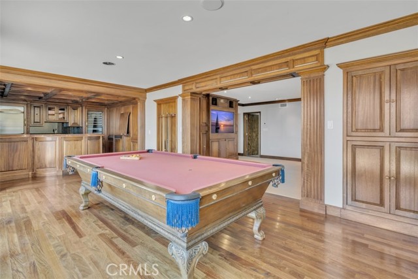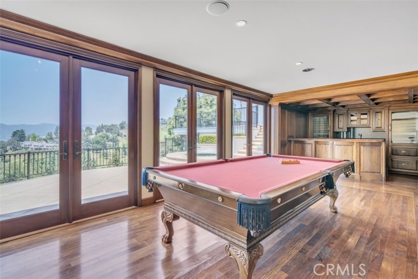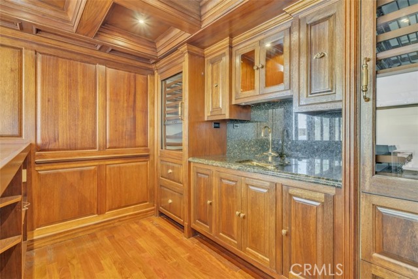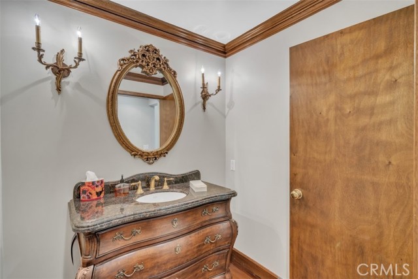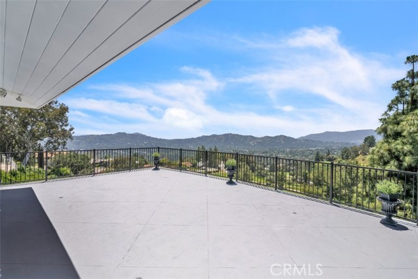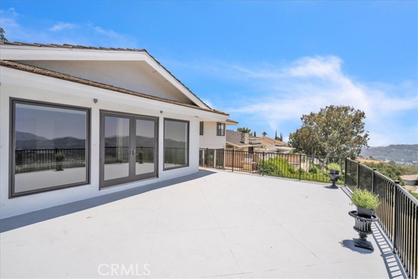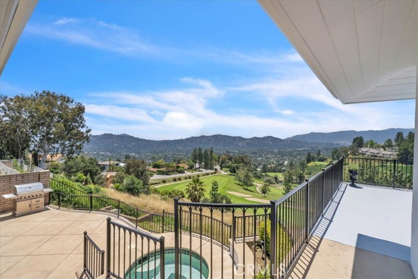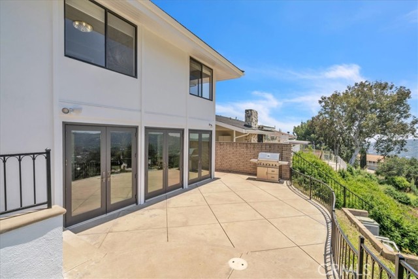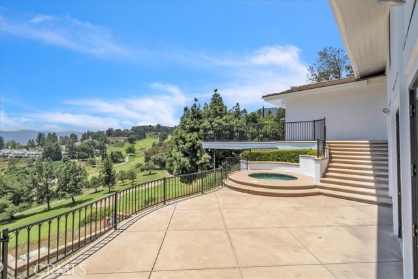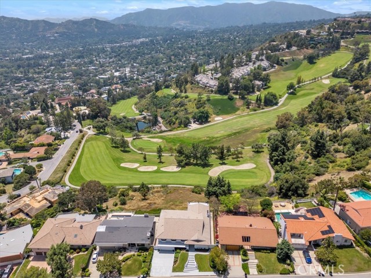Property Details
About this Property
As of September 1, 2024, Remodeling is COMPLETE! A 5TH NEW BATHROOM (THREE-QUARTER BATH) HAS BEEN ADDED. ANOTHER BATHROOM (FULL BATH) HAS BEEN ENTIRELY REMODELED, NEW KITCHEN APPLIANCES HAVE BEEN INSTALLED! Welcome to this stunning updated 1960’s home with panoramic views directly overlooking the La Canada Country Club golf course. On a clear day you can see to downtown LA and out to Catalina Island. This light and bright modern home includes many traditional features and a great floor plan that flows well. Enter through the double front doors on the main level which boasts a beautiful marble entry hall leading to a huge step-down living room with coffered ceiling, dining room with built-in buffets, and lovely French doors from which you can step out onto the expansive terrace and enjoy the incredible view. The kitchen and guest half bath are also on this main level. Up a few stairs there are 5 bedrooms, including the primary suite with 2 closets and a dressing area. One of the bedrooms includes an en-suite bathroom, and adjoining office complete with a large built-in desk and filing drawers. Three of the bedrooms have beautiful large bay windows. Downstairs is a large family room which includes a half bath, a wood-paneled billiards room and adjacent wine connoisseur’s bar wi
MLS Listing Information
MLS #
CRPF24107349
MLS Source
California Regional MLS
Days on Site
180
Rental Information
Rent Includes
Gardener
Interior Features
Bedrooms
Dressing Area, Primary Suite/Retreat, Other
Kitchen
Pantry
Appliances
Dishwasher, Garbage Disposal, Ice Maker, Other, Oven - Double, Refrigerator, Dryer, Washer
Dining Room
In Kitchen
Family Room
Other
Fireplace
Dining Room, Gas Burning, Living Room
Laundry
In Closet, In Garage
Cooling
Central Forced Air, Central Forced Air - Electric, Other
Heating
Central Forced Air
Exterior Features
Roof
Tile
Foundation
Concrete Perimeter, Slab
Pool
Heated, None, Spa - Private
Style
Contemporary, Traditional
Parking, School, and Other Information
Garage/Parking
Attached Garage, Garage, Gate/Door Opener, Other, Private / Exclusive, Garage: 2 Car(s)
Elementary District
La Canada Unified
High School District
La Canada Unified
Water
Other
HOA Fee
$0
Neighborhood: Around This Home
Neighborhood: Local Demographics
Nearby Homes for Rent
5441 Burning Tree Dr is a Single Family Residence for Rent in La Canada Flintridge, CA 91011. This 4,419 square foot property sits on a 0.432 Acres Lot and features 5 bedrooms & 3 full and 2 partial bathrooms. It is currently priced at $9,995 and was built in 1963. This address can also be written as 5441 Burning Tree Dr, La Canada Flintridge, CA 91011.
©2024 California Regional MLS. All rights reserved. All data, including all measurements and calculations of area, is obtained from various sources and has not been, and will not be, verified by broker or MLS. All information should be independently reviewed and verified for accuracy. Properties may or may not be listed by the office/agent presenting the information. Information provided is for personal, non-commercial use by the viewer and may not be redistributed without explicit authorization from California Regional MLS.
Presently MLSListings.com displays Active, Contingent, Pending, and Recently Sold listings. Recently Sold listings are properties which were sold within the last three years. After that period listings are no longer displayed in MLSListings.com. Pending listings are properties under contract and no longer available for sale. Contingent listings are properties where there is an accepted offer, and seller may be seeking back-up offers. Active listings are available for sale.
This listing information is up-to-date as of November 21, 2024. For the most current information, please contact Erin Palmer
