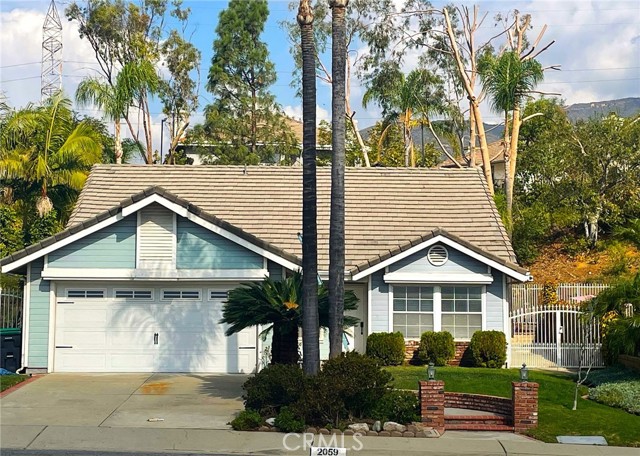Property Details
About this Property
Located near the end of a peaceful cul-de-sac, this freshly remodeled single-story home balances modern elegance with California charm. The welcoming walkway, past swaying palm trees and green lawn, creates an inviting approach to your future home. Step through the front door into a light-filled living room where vaulted ceilings soar above new luxury vinyl plank floors! The living room flows naturally into an inviting dining area, while plantation shutters filter the sunshine to create the perfect vibe for both entertaining and everyday living. The heart of this home is its cozy kitchen, where granite countertops provide the perfect stage for culinary adventures. New stainless steel appliances stand ready to tackle everything from daily meal prep to holiday feasts, and the breakfast bar beneath stylish pendant lights offers a casual spot for morning coffee. The adjacent family room, anchored by a welcoming fireplace, opens through sliding doors to the backyard. Your primary suite is a retreat, featuring vaulted ceilings and French doors that also lead to the backyard. The ensuite bathroom feels like a spa with its new vanity with double sinks, refreshing shower, and indulgent soaking tub. Two additional bedrooms share an updated hall bath, while the third bedroom, currently used
MLS Listing Information
MLS #
CRPF24224422
MLS Source
California Regional MLS
Days on Site
52
Interior Features
Bedrooms
Ground Floor Bedroom, Primary Suite/Retreat
Appliances
Dishwasher, Microwave, Other, Oven Range - Gas
Dining Room
Dining Area in Living Room, Other
Family Room
Separate Family Room
Fireplace
Family Room, Gas Burning
Flooring
Other
Laundry
In Laundry Room, Other
Cooling
Central Forced Air
Heating
Central Forced Air, Forced Air
Exterior Features
Roof
Tile
Pool
None
Style
Contemporary
Parking, School, and Other Information
Garage/Parking
Garage, Other, Garage: 2 Car(s)
Elementary District
Bonita Unified
High School District
Bonita Unified
HOA Fee
$0
Zoning
LVPR2D*
Contact Information
Listing Agent
Laurie Biernacki
Christie's RE SoCal
License #: 01880355
Phone: (818) 298-4880
Co-Listing Agent
Carol Ann Walls Sandell
Christie's RE SoCal
License #: 01977889
Phone: (312) 636-9614
Neighborhood: Around This Home
Neighborhood: Local Demographics
Market Trends Charts
Nearby Homes for Sale
2059 via Arroyo is a Single Family Residence in La Verne, CA 91750. This 1,648 square foot property sits on a 0.262 Acres Lot and features 3 bedrooms & 2 full bathrooms. It is currently priced at $975,000 and was built in 1986. This address can also be written as 2059 via Arroyo, La Verne, CA 91750.
©2024 California Regional MLS. All rights reserved. All data, including all measurements and calculations of area, is obtained from various sources and has not been, and will not be, verified by broker or MLS. All information should be independently reviewed and verified for accuracy. Properties may or may not be listed by the office/agent presenting the information. Information provided is for personal, non-commercial use by the viewer and may not be redistributed without explicit authorization from California Regional MLS.
Presently MLSListings.com displays Active, Contingent, Pending, and Recently Sold listings. Recently Sold listings are properties which were sold within the last three years. After that period listings are no longer displayed in MLSListings.com. Pending listings are properties under contract and no longer available for sale. Contingent listings are properties where there is an accepted offer, and seller may be seeking back-up offers. Active listings are available for sale.
This listing information is up-to-date as of November 21, 2024. For the most current information, please contact Laurie Biernacki, (818) 298-4880
