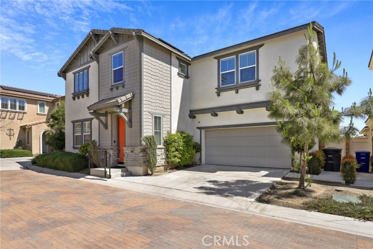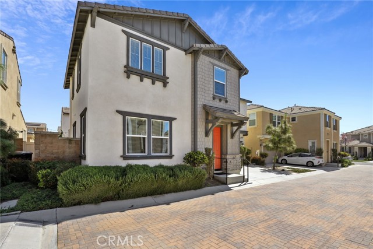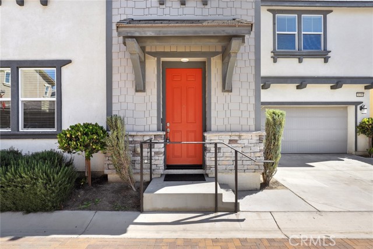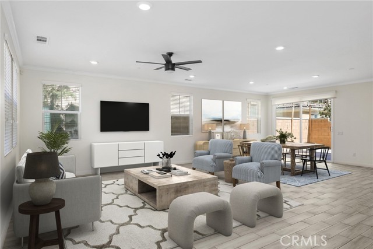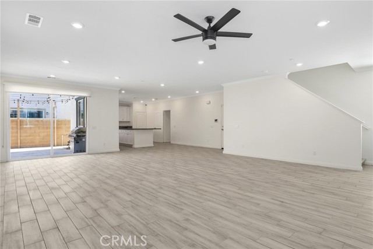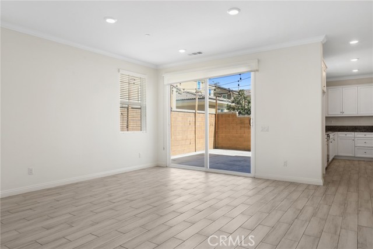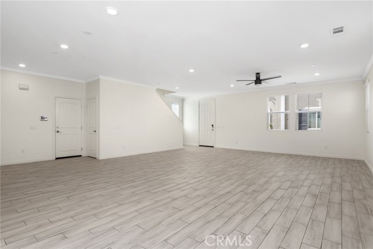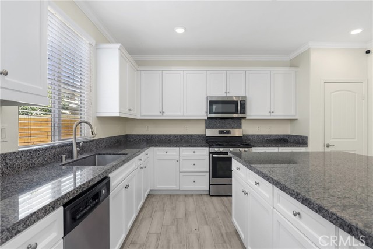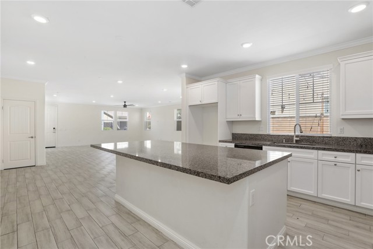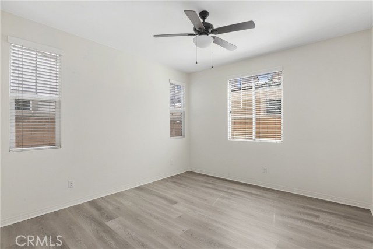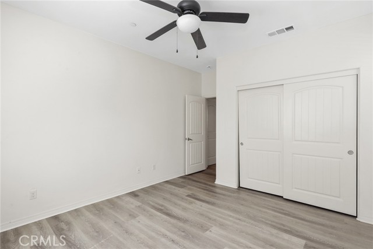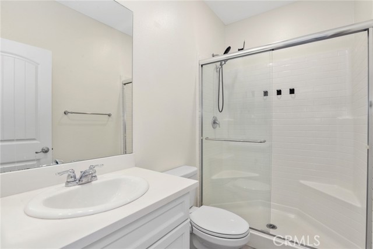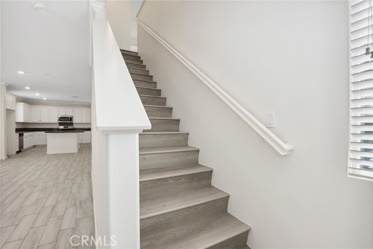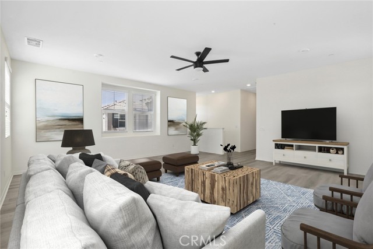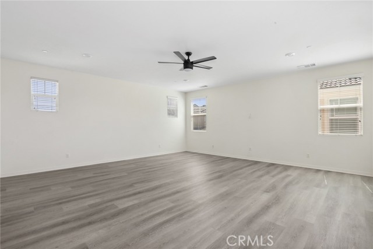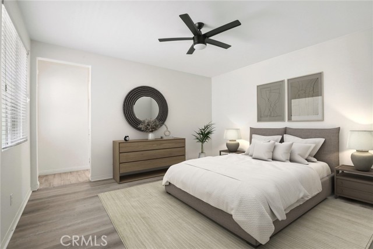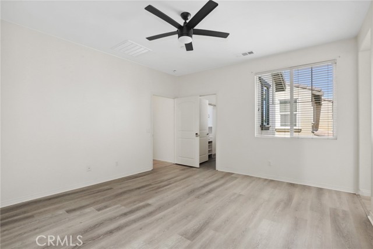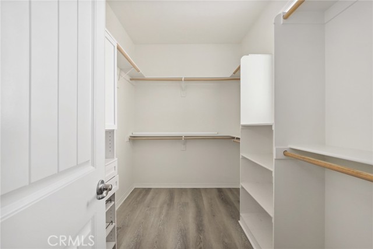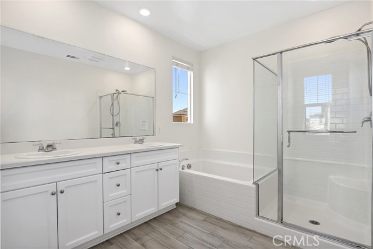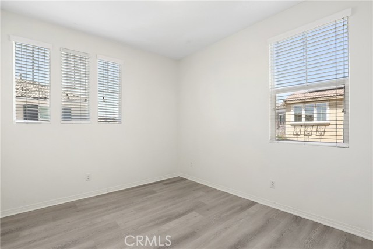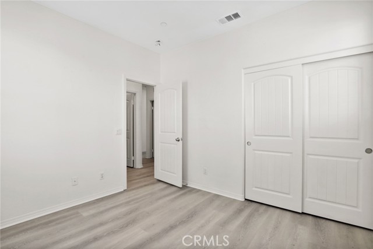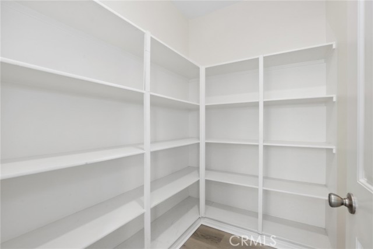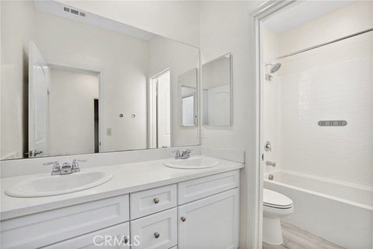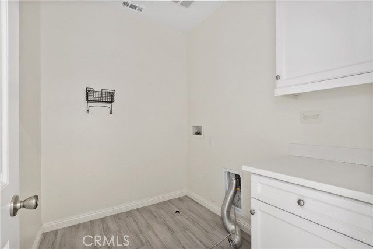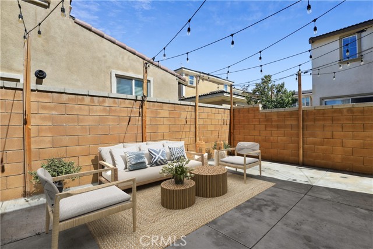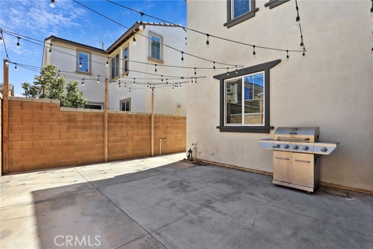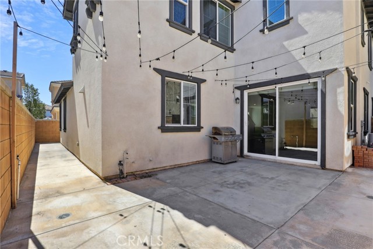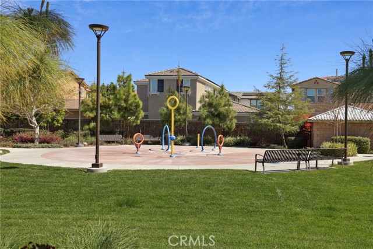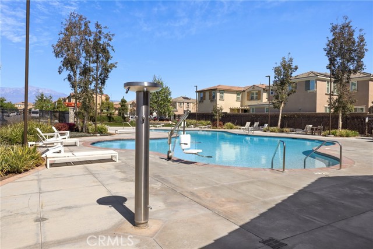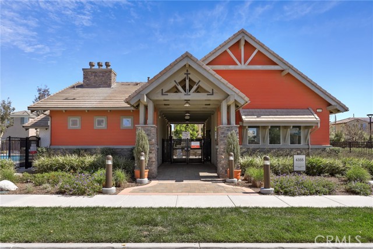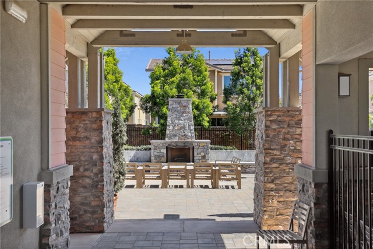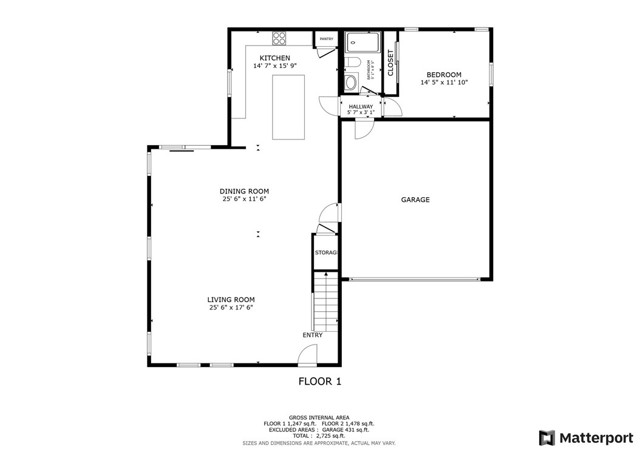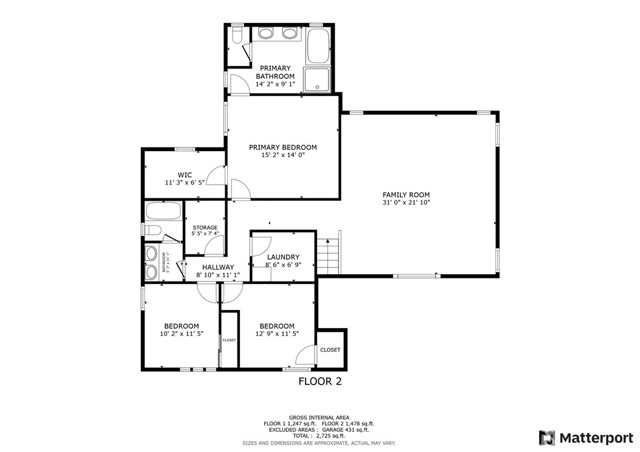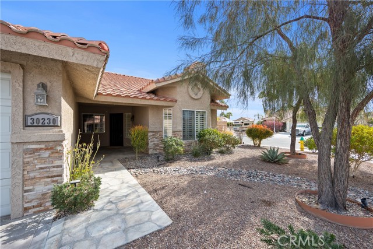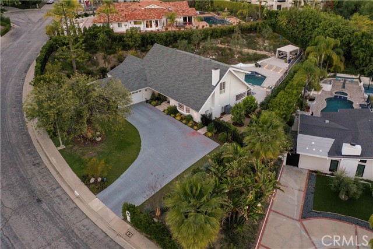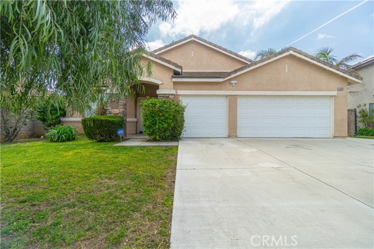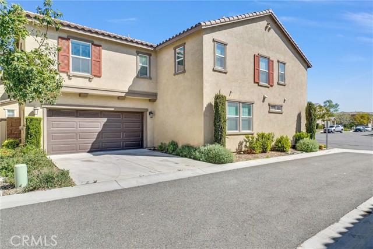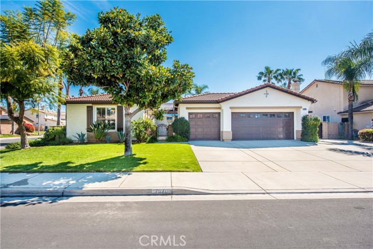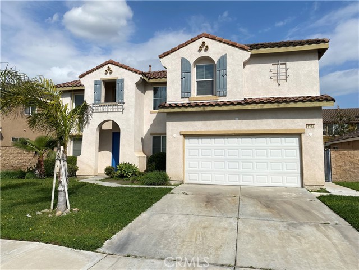3235 E Yellowstone Dr, Ontario, CA 91762
$888,888 Mortgage Calculator Active Single Family Residence
Property Details
About this Property
This two-story home in Ontario's Grand Park Community is a true gem, blending modern luxury with thoughtful design. Built by Lennar in 2018, it offers 4 spacious bedrooms and 3 full baths, including a main-floor bedroom with an adjacent full bath and a separate entrance — ideal for in-laws or as a guest room. As you enter, you’ll be greeted by an open-concept floor plan, with wood-look ceramic tile flooring. Fully upgraded recessed lighting enhances the atmosphere, complemented by fresh paint and new vinyl plank flooring. The updated kitchen features stainless steel appliances, granite countertops, a walk-in pantry, and an island with sleek finishes. The adjacent dining area has sliding doors that open to a backyard, ideal for entertaining or enjoying daily life. It also includes the spacious bedroom with its own full bath, plus extra closet space and a handy under-stair storage room. The second floor features 3 comfortable bedrooms, a large loft, a roomy laundry area, and a linen/storage room for added functionality, including a luxurious primary suite complete with a walk-in closet and a spacious bathroom with dual vanity sinks. The large loft can be transformed into a home office, playroom, or additional living space to suit your needs. The individual laundry room upstairs add
Your path to home ownership starts here. Let us help you calculate your monthly costs.
MLS Listing Information
MLS #
CRPF25040611
MLS Source
California Regional MLS
Days on Site
32
Interior Features
Kitchen
Pantry
Appliances
Dishwasher, Microwave, Other, Oven - Gas, Oven Range - Built-In, Oven Range - Gas
Family Room
Other
Fireplace
None
Laundry
Hookup - Gas Dryer, In Laundry Room, Other, Upper Floor
Cooling
Central Forced Air, Central Forced Air - Electric
Heating
Central Forced Air, Forced Air
Exterior Features
Roof
Concrete
Pool
Community Facility
Parking, School, and Other Information
Garage/Parking
Garage, Other, Garage: 2 Car(s)
High School District
Chaffey Joint Union High
HOA Fee
$155
HOA Fee Frequency
Monthly
Complex Amenities
Barbecue Area, Community Pool, Playground
School Ratings
Nearby Schools
Neighborhood: Around This Home
Neighborhood: Local Demographics
Nearby Homes for Sale
3235 E Yellowstone Dr is a Single Family Residence in Ontario, CA 91762. This 2,737 square foot property sits on a 3,192 Sq Ft Lot and features 4 bedrooms & 3 full bathrooms. It is currently priced at $888,888 and was built in 2018. This address can also be written as 3235 E Yellowstone Dr, Ontario, CA 91762.
©2025 California Regional MLS. All rights reserved. All data, including all measurements and calculations of area, is obtained from various sources and has not been, and will not be, verified by broker or MLS. All information should be independently reviewed and verified for accuracy. Properties may or may not be listed by the office/agent presenting the information. Information provided is for personal, non-commercial use by the viewer and may not be redistributed without explicit authorization from California Regional MLS.
Presently MLSListings.com displays Active, Contingent, Pending, and Recently Sold listings. Recently Sold listings are properties which were sold within the last three years. After that period listings are no longer displayed in MLSListings.com. Pending listings are properties under contract and no longer available for sale. Contingent listings are properties where there is an accepted offer, and seller may be seeking back-up offers. Active listings are available for sale.
This listing information is up-to-date as of March 30, 2025. For the most current information, please contact Yen Wu
