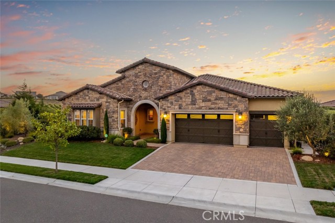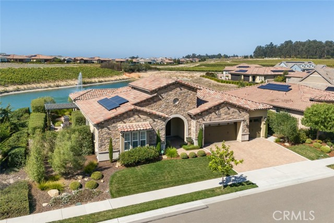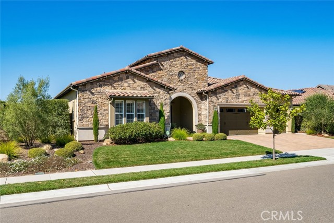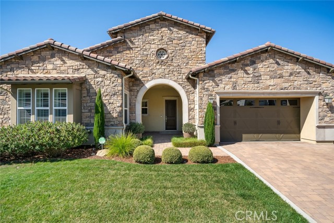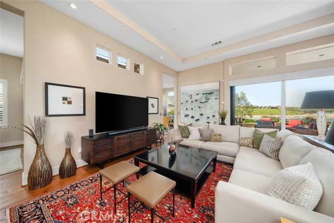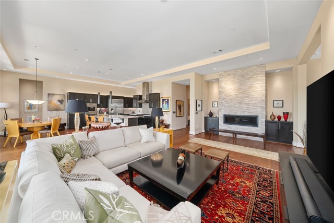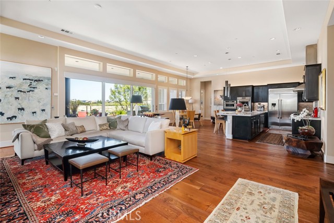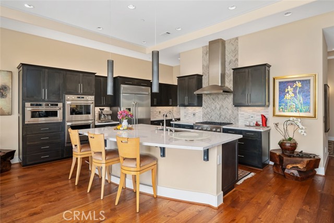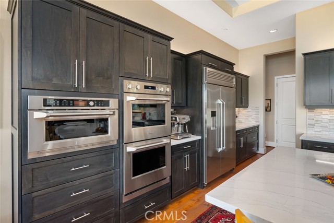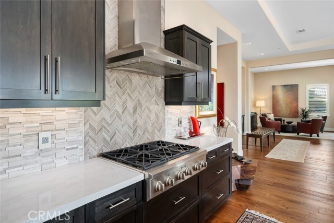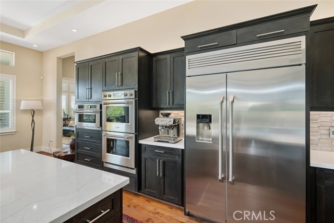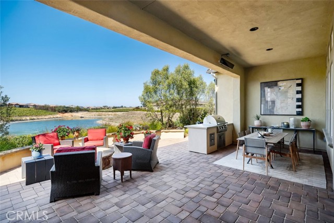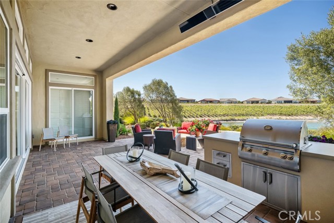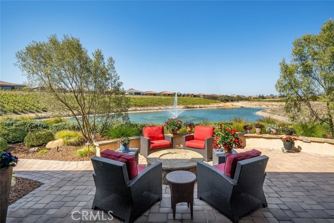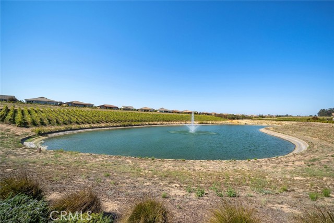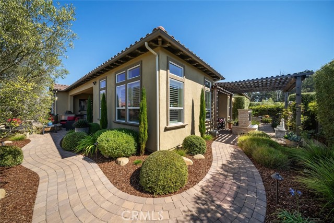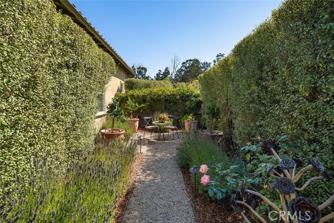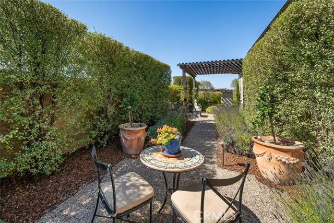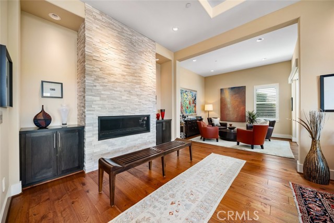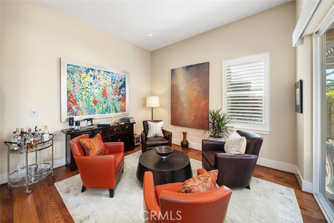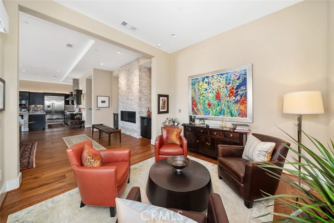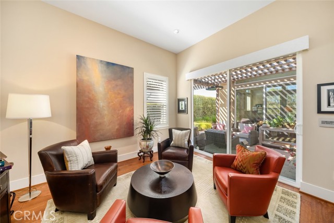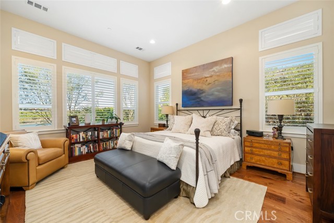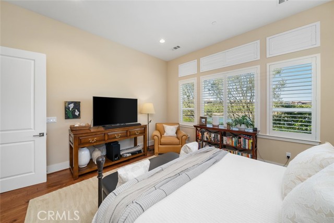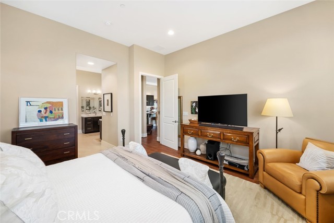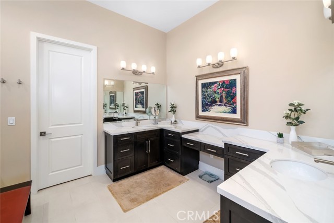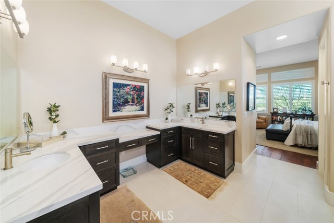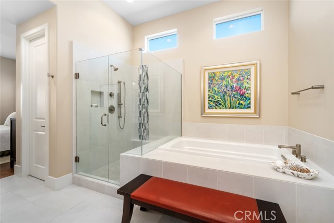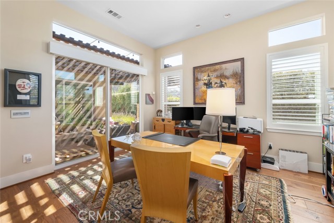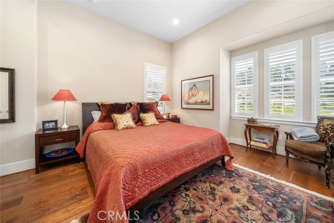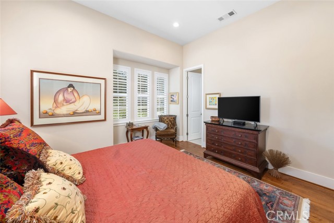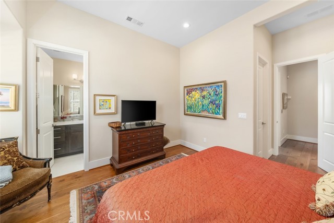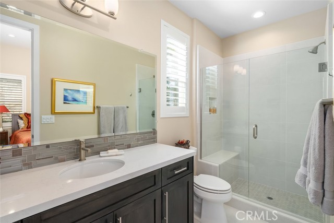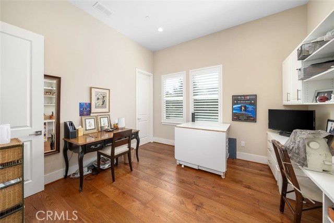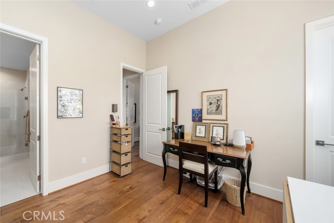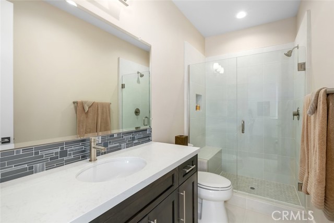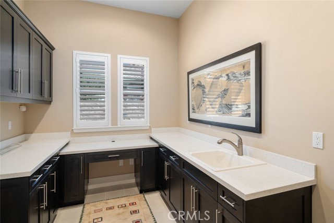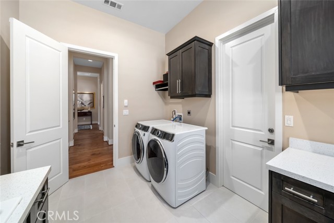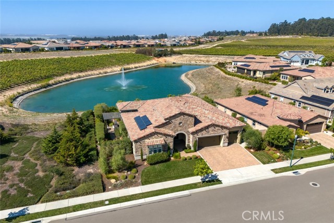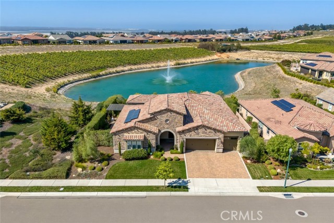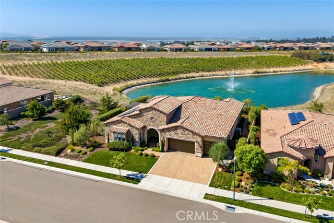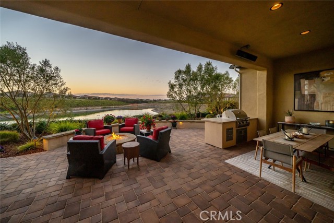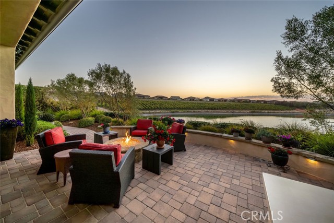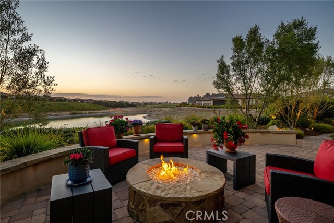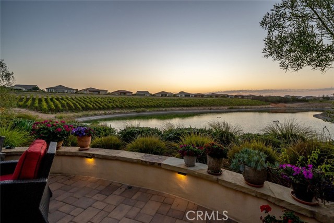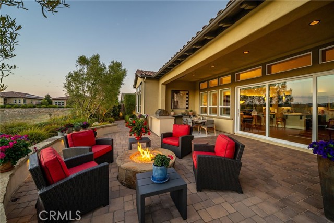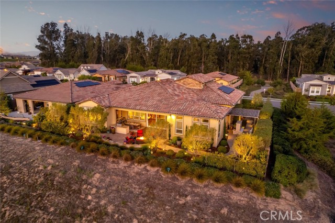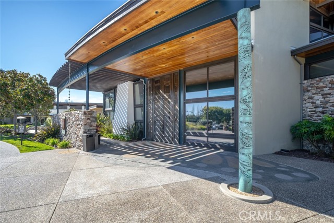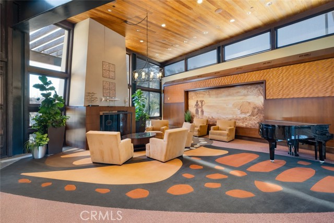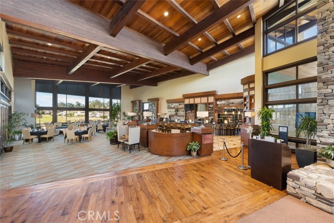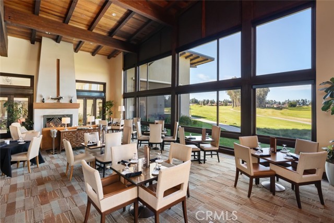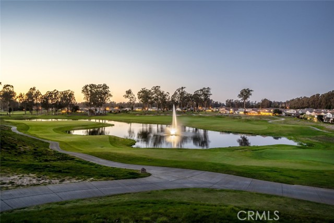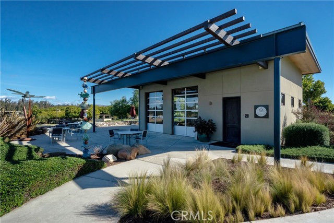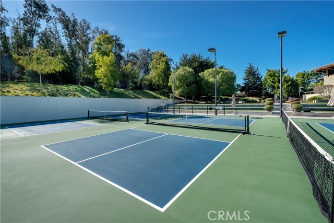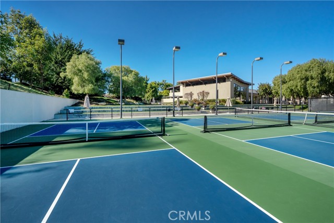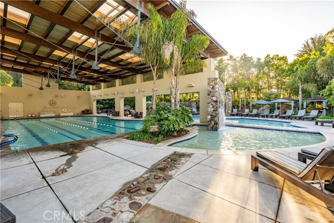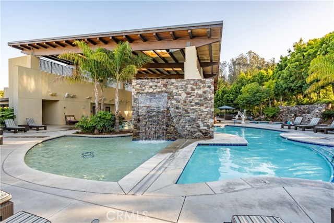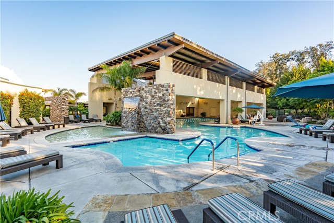Property Details
About this Property
Welcome to the Marsanne, a floor-plan that’s synonymous with luxury and elegance. Built in 2018, this gorgeous 3 bedroom, 3.5 bath home situated on a premium pond/vineyard view lot with signature water feature offers 3,112 sq. ft. of exceptional living/entertaining space. Step inside the impressive foyer off the porch and you’ll be amazed at the soaring ceilings with tray insets, luxurious engineered wood flooring, upgraded cabinetry, specialty LED lighting, custom light fixtures, half close plantation shutters/app-based interior power shades, tandem windows over large windows, sliders, plus a rolling wall of glass (with pocket screen) that unites the interior with the outdoor space. The outside features professionally landscaped garden beds, meandering pathways, a pergola courtyard with custom light/heat lamp and freestanding fireplace; a covered patio outfitted with infrared heater, built-in barbecue, stone fire pit; incredible views and the serene sounds of the signature water feature - it’s simply breathtaking. Inside, the main living area is comprised of a massive great room/lounge/dining/den/gathering space with modern fireplace, and a bonus room (currently an office) which could be another dining space, game or music room - whatever your heart desires. The stage will alway
MLS Listing Information
MLS #
CRPI24206384
MLS Source
California Regional MLS
Days on Site
103
Interior Features
Bedrooms
Ground Floor Bedroom
Kitchen
Pantry
Appliances
Microwave, Other, Oven - Double, Oven - Gas, Refrigerator
Dining Room
Formal Dining Room, Other
Fireplace
Fire Pit, Living Room, Outside
Laundry
In Laundry Room, Other
Cooling
Central Forced Air
Heating
Central Forced Air
Exterior Features
Foundation
Slab
Pool
Community Facility, Spa - Community Facility
Style
Mediterranean
Parking, School, and Other Information
Garage/Parking
Garage, Other, Garage: 3 Car(s)
Elementary District
Lucia Mar Unified
High School District
Lucia Mar Unified
Water
Private
HOA Fee
$556
HOA Fee Frequency
Monthly
Complex Amenities
Club House, Community Pool, Conference Facilities, Game Room, Golf Course, Gym / Exercise Facility, Other, Playground
Zoning
REC
Contact Information
Listing Agent
Molly Murphy
Compass
License #: 01973035
Phone: (805) 489-2229
Co-Listing Agent
Stacy Murphy
Compass
License #: 01280894
Phone: (949) 300-8084
Neighborhood: Around This Home
Neighborhood: Local Demographics
Market Trends Charts
Nearby Homes for Sale
1079 Trail View Pl is a Single Family Residence in Nipomo, CA 93444. This 3,112 square foot property sits on a 10,175 Sq Ft Lot and features 3 bedrooms & 3 full and 1 partial bathrooms. It is currently priced at $2,145,000 and was built in 2018. This address can also be written as 1079 Trail View Pl, Nipomo, CA 93444.
©2025 California Regional MLS. All rights reserved. All data, including all measurements and calculations of area, is obtained from various sources and has not been, and will not be, verified by broker or MLS. All information should be independently reviewed and verified for accuracy. Properties may or may not be listed by the office/agent presenting the information. Information provided is for personal, non-commercial use by the viewer and may not be redistributed without explicit authorization from California Regional MLS.
Presently MLSListings.com displays Active, Contingent, Pending, and Recently Sold listings. Recently Sold listings are properties which were sold within the last three years. After that period listings are no longer displayed in MLSListings.com. Pending listings are properties under contract and no longer available for sale. Contingent listings are properties where there is an accepted offer, and seller may be seeking back-up offers. Active listings are available for sale.
This listing information is up-to-date as of January 02, 2025. For the most current information, please contact Molly Murphy, (805) 489-2229

