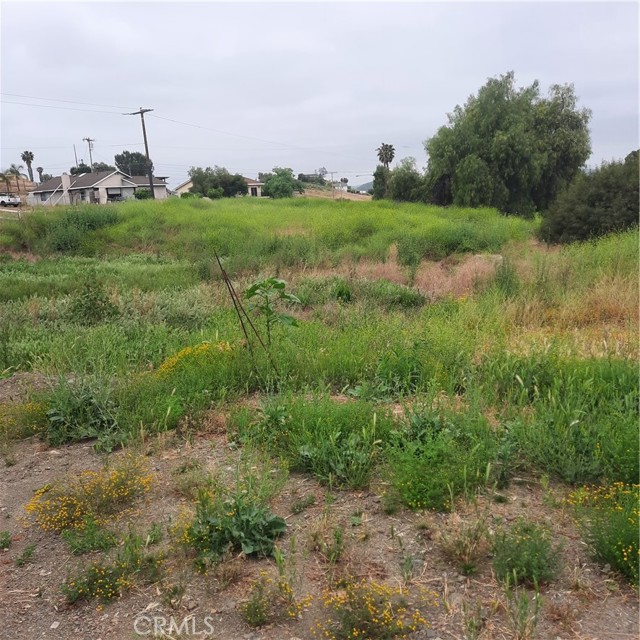1209 via Pavion, Santa Maria, CA 93455
$596,000 Mortgage Calculator Sold on Dec 13, 2024 Single Family Residence
Property Details
About this Property
Welcome to your next home—a property that has the potential to create your own dream space! This inviting residence greets you with nice curb appeal, shaded by mature trees in both the front and back yards. The entry opens to the cozy living room and the open layout flows seamlessly from the kitchen and dining area to a family room with a fireplace. The French doors and large windows let natural light pour in, creating a warm and airy atmosphere that extends to the picturesque backyard with a pool. The large primary suite is a true retreat, featuring a bathroom with a walk-in shower and direct access to the pool through French doors. The updated hall bath, currently with a tub, offers the flexibility to add a shower and create a full bath with ease. The backyard is designed for relaxation and entertainment, with a sparkling pool, a separate grassy area for play or gatherings, and a nearby half bath and storage area for added convenience. While it needs a little freshening up with paint and carpet, this home is attractively priced as is and ready for your personal touches. Don't miss the opportunity to make it your own!
Your path to home ownership starts here. Let us help you calculate your monthly costs.
MLS Listing Information
MLS #
CRPI24223382
MLS Source
California Regional MLS
Interior Features
Bedrooms
Ground Floor Bedroom, Primary Suite/Retreat
Kitchen
Other
Appliances
Dishwasher, Garbage Disposal, Other, Refrigerator, Dryer, Washer
Dining Room
In Kitchen
Family Room
Other
Fireplace
Gas Burning, Living Room
Laundry
Hookup - Gas Dryer, In Garage
Cooling
Ceiling Fan, None
Heating
Central Forced Air
Exterior Features
Roof
Composition
Foundation
Slab
Pool
In Ground, Pool - Yes, Vinyl Liner
Style
Ranch
Parking, School, and Other Information
Garage/Parking
Garage, Off-Street Parking, Other, Garage: 2 Car(s)
HOA Fee
$0
Zoning
10-R-1
Contact Information
Listing Agent
Anne Byrne-Jackson
eXp Realty of California, Inc.
License #: 00600451
Phone: (805) 904-9555
Co-Listing Agent
Sheila Whistler
eXp Realty of California, Inc.
License #: 01407317
Phone: (714) 803-0841
School Ratings
Nearby Schools
| Schools | Type | Grades | Distance | Rating |
|---|---|---|---|---|
| Pine Grove Elementary School | public | K-6 | 0.21 mi | |
| Ralph Dunlap Elementary School | public | K-6 | 0.98 mi | |
| Patterson Road Elementary School | public | K-6 | 1.23 mi | |
| Santa Barbara County Rop-North School | public | AE | 1.26 mi | N/A |
| Delta High School | public | 9-12 | 1.26 mi | |
| Ernest Righetti High School | public | 9-12 | 2.03 mi | |
| Alice Shaw Elementary School | public | K-6 | 2.43 mi | |
| Lakeview Junior High School | public | 7-8 | 2.72 mi | |
| Joe Nightingale Elementary School | public | K-6 | 3.18 mi | |
| Arellanes Junior High School | public | 7-8 | 4.68 mi | |
| Arellanes (Don Juan Bautista) Elementary School | public | K-6 | 4.68 mi |
Neighborhood: Around This Home
Neighborhood: Local Demographics
Market Trends Charts
1209 via Pavion is a Single Family Residence in Santa Maria, CA 93455. This 1,288 square foot property sits on a 8,712 Sq Ft Lot and features 2 bedrooms & 2 full and 1 partial bathrooms. It is currently priced at $596,000 and was built in 1961. This address can also be written as 1209 via Pavion, Santa Maria, CA 93455.
©2025 California Regional MLS. All rights reserved. All data, including all measurements and calculations of area, is obtained from various sources and has not been, and will not be, verified by broker or MLS. All information should be independently reviewed and verified for accuracy. Properties may or may not be listed by the office/agent presenting the information. Information provided is for personal, non-commercial use by the viewer and may not be redistributed without explicit authorization from California Regional MLS.
Presently MLSListings.com displays Active, Contingent, Pending, and Recently Sold listings. Recently Sold listings are properties which were sold within the last three years. After that period listings are no longer displayed in MLSListings.com. Pending listings are properties under contract and no longer available for sale. Contingent listings are properties where there is an accepted offer, and seller may be seeking back-up offers. Active listings are available for sale.
This listing information is up-to-date as of December 15, 2024. For the most current information, please contact Anne Byrne-Jackson, (805) 904-9555

