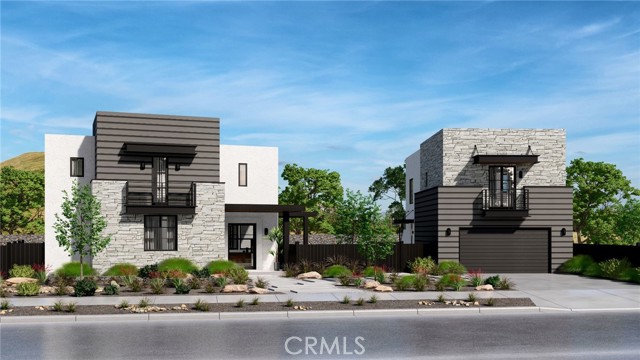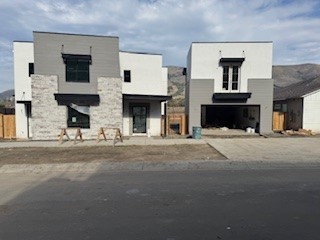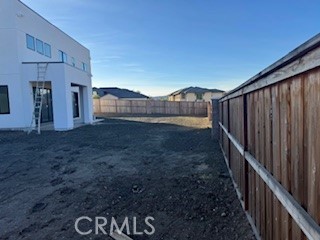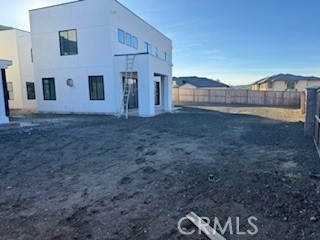1448 Hansen Ln, San Luis Obispo, CA 93401
$2,738,332 Mortgage Calculator Active Single Family Residence
Property Details
Upcoming Open Houses
About this Property
You won't want to miss this Beautifully Appointed, Warm, Modern Design Home! Enclave Lot 10 features one of the biggest yards available, which is great for a family. This home features a Carriage House above the 3-car Tandem Garage offering 684 sq ft, one bedroom, bathroom, living room open to kitchen, and separate entry. It's great for extra income or family that comes to visit. The main home is two stories and offers one full bedroom and bath on the first floor. The living room opens to the kitchen and has stacking doors that open to the covered patio. In addition, the dining room has stacking doors. The primary suite, two additional bedrooms, all with their own bathrooms, and a large Study with a built-in 3-station desk are on the second floor. The home offers many designer-selected upgrades throughout! From the Modern exterior to the brick pavers at the entry and driveway. The home includes upgraded painted Cherry-stained cabinetry with a wood-stained island and a Calacatta quartz countertop with a waterfall edge. In addition, a beautiful vertically stacked white tile backsplash is installed to the ceiling—wire-brushed European Oak with 9.5-inch wide Engineered Wood flooring in most areas. Distinctive Kitchen features include a 6-burner with Griddle Wolf Appliance packag
MLS Listing Information
MLS #
CRPI24235958
MLS Source
California Regional MLS
Days on Site
30
Interior Features
Bedrooms
Ground Floor Bedroom, Primary Suite/Retreat
Kitchen
Exhaust Fan, Other, Pantry
Appliances
Dishwasher, Exhaust Fan, Hood Over Range, Microwave, Other, Oven - Double, Oven - Self Cleaning, Oven Range - Gas
Dining Room
In Kitchen, Other
Fireplace
Other Location
Laundry
Hookup - Gas Dryer, In Laundry Room, Other
Cooling
Central Forced Air, Other
Heating
Central Forced Air, Fireplace, Forced Air, Solar
Exterior Features
Roof
Flat
Foundation
Slab
Pool
None
Style
Contemporary
Parking, School, and Other Information
Garage/Parking
Attached Garage, Garage, Gate/Door Opener, Other, Garage: 3 Car(s)
Elementary District
San Luis Coastal Unified
High School District
San Luis Coastal Unified
HOA Fee
$419
HOA Fee Frequency
Monthly
Complex Amenities
Other
Zoning
R-1
Neighborhood: Around This Home
Neighborhood: Local Demographics
Market Trends Charts
Nearby Homes for Sale
1448 Hansen Ln is a Single Family Residence in San Luis Obispo, CA 93401. This 4,047 square foot property sits on a 0.282 Acres Lot and features 5 bedrooms & 5 full and 1 partial bathrooms. It is currently priced at $2,738,332 and was built in 2024. This address can also be written as 1448 Hansen Ln, San Luis Obispo, CA 93401.
©2024 California Regional MLS. All rights reserved. All data, including all measurements and calculations of area, is obtained from various sources and has not been, and will not be, verified by broker or MLS. All information should be independently reviewed and verified for accuracy. Properties may or may not be listed by the office/agent presenting the information. Information provided is for personal, non-commercial use by the viewer and may not be redistributed without explicit authorization from California Regional MLS.
Presently MLSListings.com displays Active, Contingent, Pending, and Recently Sold listings. Recently Sold listings are properties which were sold within the last three years. After that period listings are no longer displayed in MLSListings.com. Pending listings are properties under contract and no longer available for sale. Contingent listings are properties where there is an accepted offer, and seller may be seeking back-up offers. Active listings are available for sale.
This listing information is up-to-date as of December 16, 2024. For the most current information, please contact Patricia Walker



