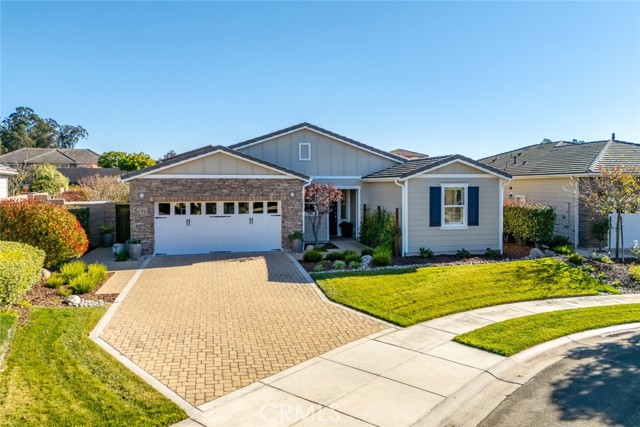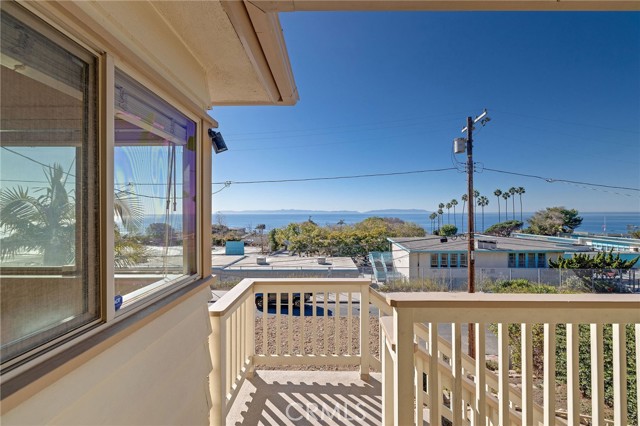1021 Katrina Ct, Nipomo, CA 93444
$1,175,000 Mortgage Calculator Sold on Feb 24, 2025 Single Family Residence
Property Details
About this Property
Welcome to the ever-popular Monterey II, a 2 bedroom, 2 bath, plus den SOLAR home, located deep within a desirable cul-de-sac with a beautiful green belt view. Built in 2014, this 1734 sq. ft. California Ranch style home, with freshly painted exterior has loads of curb appeal, features an abundance of natural light throughout and offers a plethora of upgrades, including gorgeous engineered wood flooring, plantation shutters, two-tone paint, ceiling fans, custom light fixtures, and lots of built-ins. Starting in the chef’s kitchen, you’ll love the stainless appliances including a new GE Profile dishwasher, large grey quartz island with striking drum pendent lighting, white Shaker-style cabinetry, mosaic tile backsplash, spacious dining area with a built-in buffet, display cabinets and beverage fridge. Adjacent is the great room with cozy gas fireplace, built-in entertainment center and plenty of windows to enjoy the gorgeous backyard and green belt views. Step outside to the backyard - it’s an oasis with extended paved patio and pathways, multiple seating areas, remote-controlled sun shade and a delightful array of low-maintenance, but beautiful trees, shrubs, dry river beds and water features. Back inside, your owners suite awaits - a spacious bedroom where you can enjoy the ambi
Your path to home ownership starts here. Let us help you calculate your monthly costs.
MLS Listing Information
MLS #
CRPI25005457
MLS Source
California Regional MLS
Interior Features
Bedrooms
Ground Floor Bedroom
Appliances
Dishwasher, Microwave, Other, Refrigerator
Dining Room
In Kitchen, Other
Fireplace
Family Room, Fire Pit
Laundry
In Laundry Room, Other
Cooling
Ceiling Fan, None
Exterior Features
Foundation
Slab
Pool
Community Facility, Spa - Community Facility
Parking, School, and Other Information
Garage/Parking
Garage: 2 Car(s)
Elementary District
Lucia Mar Unified
High School District
Lucia Mar Unified
Water
Private
HOA Fee
$496
HOA Fee Frequency
Monthly
Complex Amenities
Barbecue Area, Club House, Community Pool, Conference Facilities, Game Room, Golf Course, Gym / Exercise Facility, Other, Picnic Area, Playground
Zoning
RSF
Contact Information
Listing Agent
Molly Murphy
Compass
License #: 01973035
Phone: (805) 489-2229
Co-Listing Agent
Stacy Murphy
Compass
License #: 01280894
Phone: (949) 300-8084
School Ratings
Nearby Schools
| Schools | Type | Grades | Distance | Rating |
|---|---|---|---|---|
| Lange (Dorothea) Elementary School | public | K-6 | 2.12 mi | |
| Dana Elementary School | public | K-6 | 2.72 mi | |
| Pacific View Academy | public | K-12 | 3.45 mi | |
| Lucia Mar Adult | public | UG | 3.53 mi | N/A |
| Nipomo High School | public | 9-12 | 3.53 mi | |
| Lopez Continuation High School | public | 9-12 | 3.53 mi | |
| Mesa Middle School | public | 7-8 | 3.55 mi | |
| Central Coast New Tech High School | public | 9-12 | 3.58 mi | |
| Nipomo Elementary School | public | K-6 | 4.26 mi | |
| Guadalupe Preschool | public | UG | 4.69 mi | N/A |
| Mary Buren Elementary School | public | K-4 | 4.69 mi |
Neighborhood: Around This Home
Neighborhood: Local Demographics
1021 Katrina Ct is a Single Family Residence in Nipomo, CA 93444. This 1,745 square foot property sits on a 8,225 Sq Ft Lot and features 2 bedrooms & 2 full bathrooms. It is currently priced at $1,175,000 and was built in 2014. This address can also be written as 1021 Katrina Ct, Nipomo, CA 93444.
©2025 California Regional MLS. All rights reserved. All data, including all measurements and calculations of area, is obtained from various sources and has not been, and will not be, verified by broker or MLS. All information should be independently reviewed and verified for accuracy. Properties may or may not be listed by the office/agent presenting the information. Information provided is for personal, non-commercial use by the viewer and may not be redistributed without explicit authorization from California Regional MLS.
Presently MLSListings.com displays Active, Contingent, Pending, and Recently Sold listings. Recently Sold listings are properties which were sold within the last three years. After that period listings are no longer displayed in MLSListings.com. Pending listings are properties under contract and no longer available for sale. Contingent listings are properties where there is an accepted offer, and seller may be seeking back-up offers. Active listings are available for sale.
This listing information is up-to-date as of February 24, 2025. For the most current information, please contact Molly Murphy, (805) 489-2229




