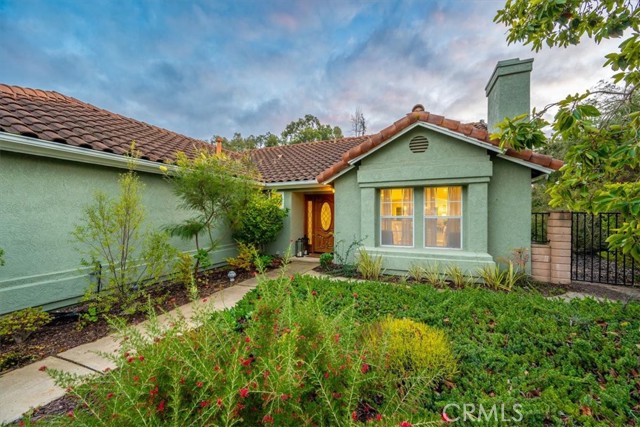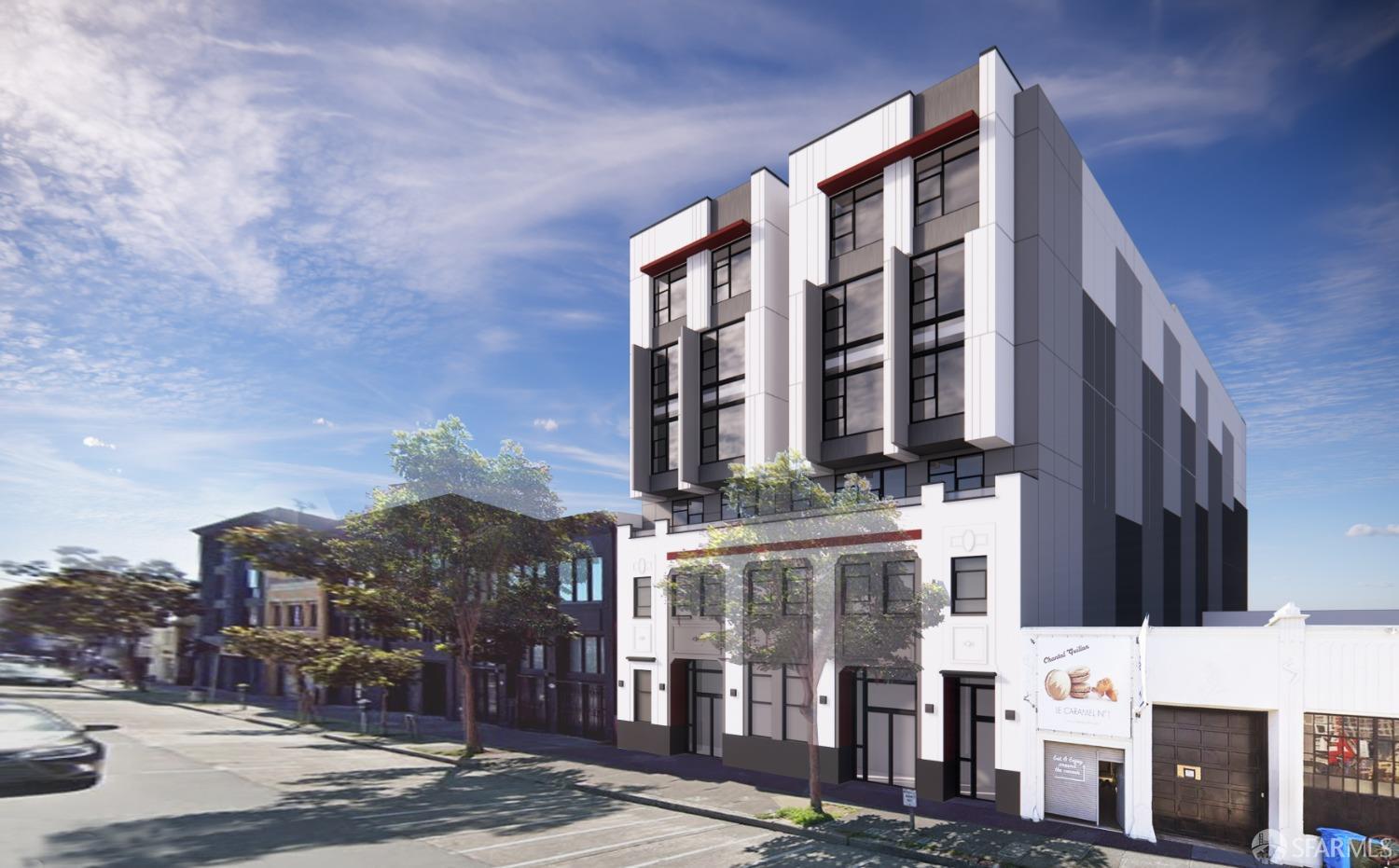645 Black Ridge Ln, Nipomo, CA 93444
$990,000 Mortgage Calculator Sold on Mar 21, 2025 Single Family Residence
Property Details
About this Property
Livable luxury in this stunning single story home on approximately 2/3 acre situated on a private and peaceful lane. When you enter this beauty you are at once filled with thoughts of your own personal resort-style oasis. The light filters in from the bank of South facing windows and french doors open to patio with relaxing fountain and numerous gathering areas. The original house consisted of small boxed in rooms. The remodel rebuilt the house from the studs out, opening the main living area, adding a 20' x 20' living room. (done 2018) its 2brm 2 full baths plus den/office make this so desireable. Most mportantly, the house was replumbed to take the pipes out of the slab to avoid problematic leaks. The electrical system was also renewed. The windows in the master bedroom and living room, and the sliding doors, were replaced with high end Milgard. This remodel includes upscale chef's kitchen complete with huge island, walk in pantry, stainless steel appliances and beautiful quartz counters. There are two fireplaces and one is in the formal dining room that can accommodate large gatherings or intimate dinner parties. The master suite is beyond magnificent with french doors to the garden as well as the library-office off the bedroom with pocket doors (or third bedroom). Its com
Your path to home ownership starts here. Let us help you calculate your monthly costs.
MLS Listing Information
MLS #
CRPI25027572
MLS Source
California Regional MLS
Interior Features
Bedrooms
Ground Floor Bedroom, Primary Suite/Retreat
Kitchen
Exhaust Fan, Other, Pantry
Appliances
Dishwasher, Exhaust Fan, Garbage Disposal, Other, Oven - Gas, Oven - Self Cleaning, Refrigerator, Dryer, Washer
Dining Room
Breakfast Bar, Formal Dining Room
Fireplace
Dining Room, Gas Burning, Gas Starter, Living Room
Laundry
In Laundry Room, Other
Cooling
Ceiling Fan, Central Forced Air
Heating
Forced Air
Exterior Features
Roof
Tile
Foundation
Slab
Pool
None
Style
Traditional
Parking, School, and Other Information
Garage/Parking
Attached Garage, Garage, Other, Garage: 3 Car(s)
Elementary District
Lucia Mar Unified
High School District
Lucia Mar Unified
HOA Fee
$145
HOA Fee Frequency
Monthly
Complex Amenities
Club House, Conference Facilities, Golf Course, Other
Zoning
REC
School Ratings
Nearby Schools
| Schools | Type | Grades | Distance | Rating |
|---|---|---|---|---|
| Dana Elementary School | public | K-6 | 2.51 mi | |
| Lange (Dorothea) Elementary School | public | K-6 | 2.56 mi | |
| Nipomo High School | public | 9-12 | 2.69 mi | |
| Central Coast New Tech High School | public | 9-12 | 2.76 mi | |
| Mesa Middle School | public | 7-8 | 3.24 mi | |
| Pacific View Academy | public | K-12 | 3.53 mi | |
| Lucia Mar Adult | public | UG | 3.58 mi | N/A |
| Lopez Continuation High School | public | 9-12 | 3.59 mi | |
| Nipomo Elementary School | public | K-6 | 3.61 mi |
Neighborhood: Around This Home
Neighborhood: Local Demographics
Market Trends Charts
645 Black Ridge Ln is a Single Family Residence in Nipomo, CA 93444. This 1,920 square foot property sits on a 0.66 Acres Lot and features 2 bedrooms & 2 full bathrooms. It is currently priced at $990,000 and was built in 1985. This address can also be written as 645 Black Ridge Ln, Nipomo, CA 93444.
©2025 California Regional MLS. All rights reserved. All data, including all measurements and calculations of area, is obtained from various sources and has not been, and will not be, verified by broker or MLS. All information should be independently reviewed and verified for accuracy. Properties may or may not be listed by the office/agent presenting the information. Information provided is for personal, non-commercial use by the viewer and may not be redistributed without explicit authorization from California Regional MLS.
Presently MLSListings.com displays Active, Contingent, Pending, and Recently Sold listings. Recently Sold listings are properties which were sold within the last three years. After that period listings are no longer displayed in MLSListings.com. Pending listings are properties under contract and no longer available for sale. Contingent listings are properties where there is an accepted offer, and seller may be seeking back-up offers. Active listings are available for sale.
This listing information is up-to-date as of March 21, 2025. For the most current information, please contact Robin O'Hara, (805) 773-7777




