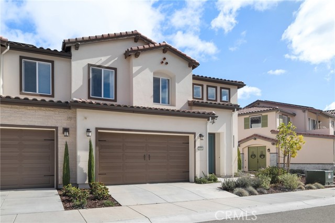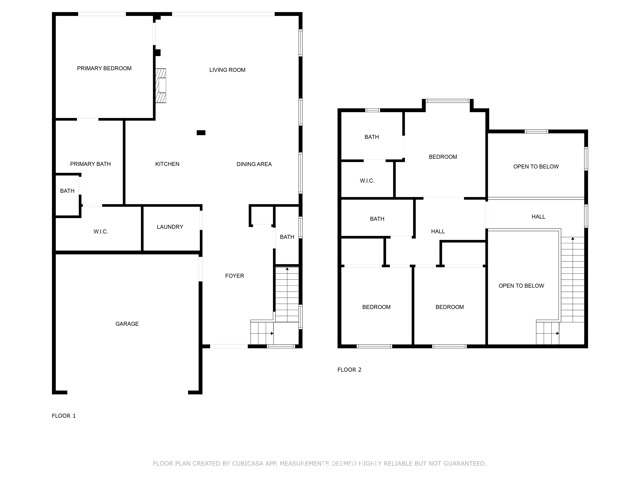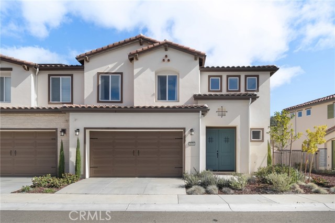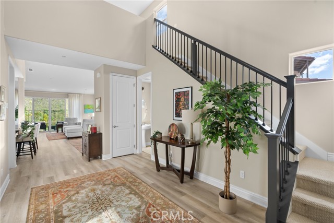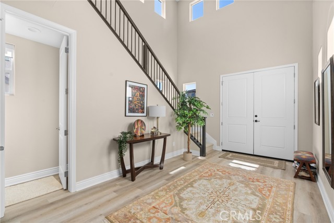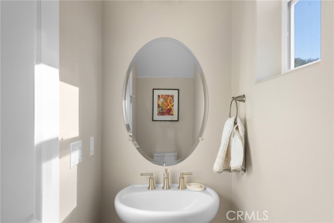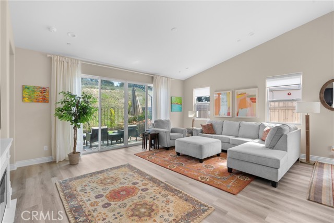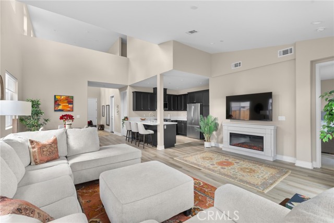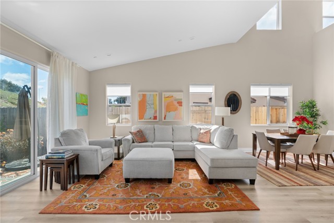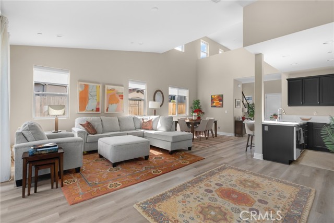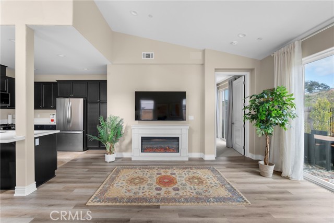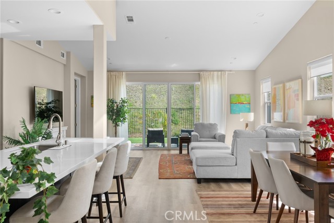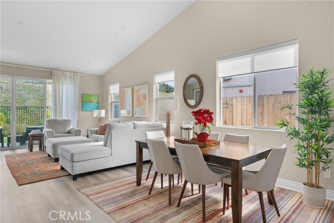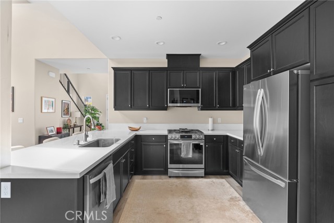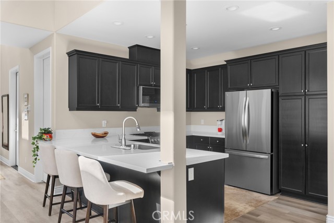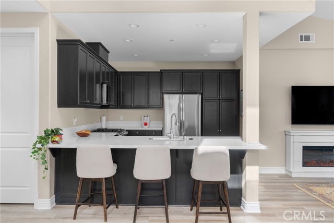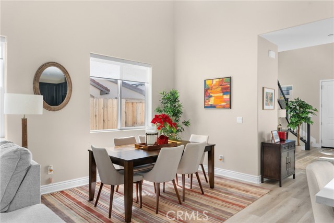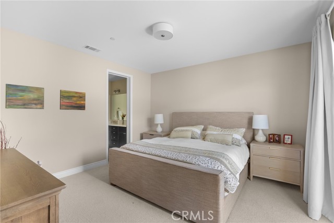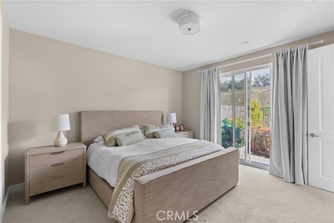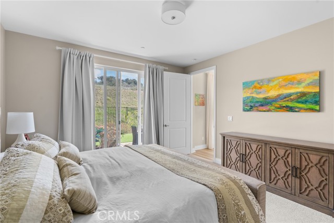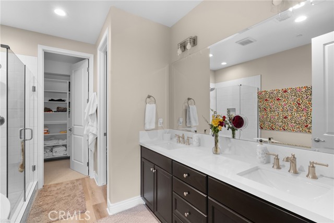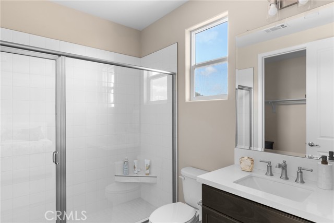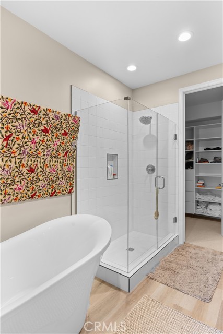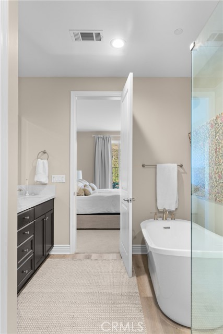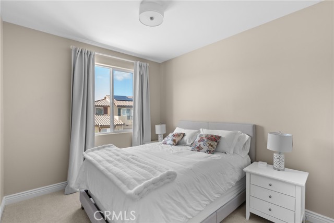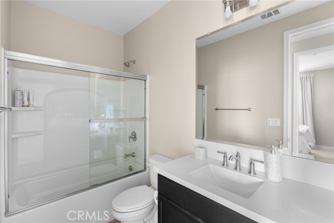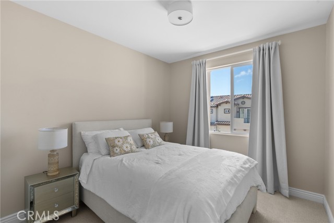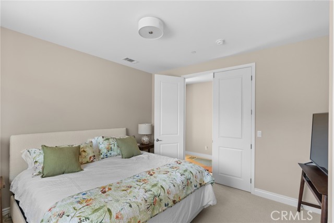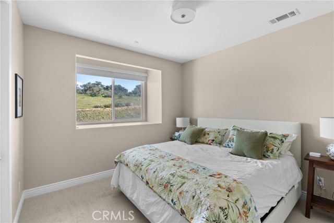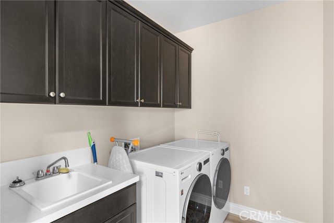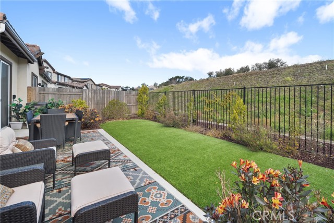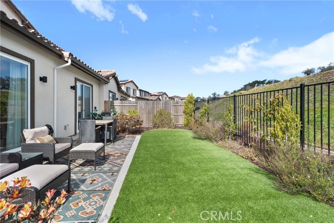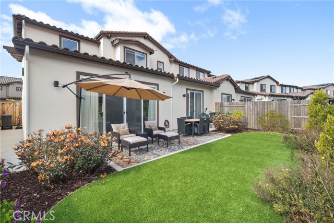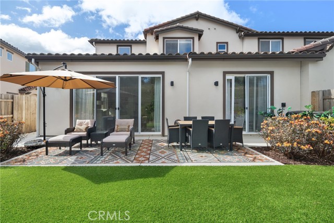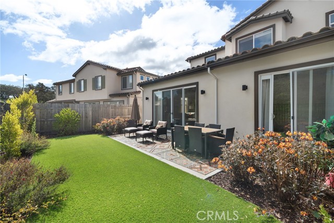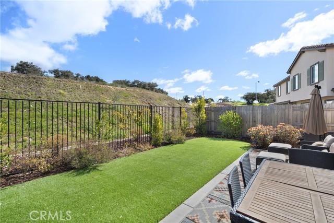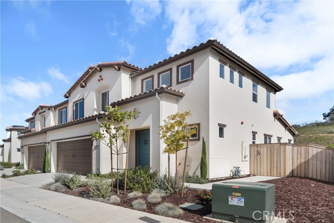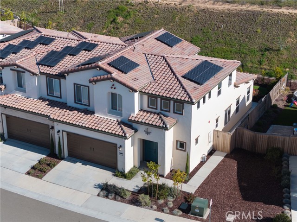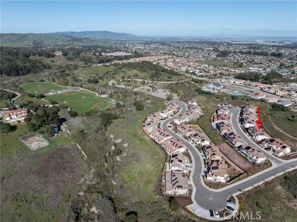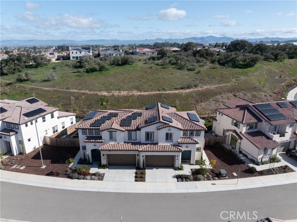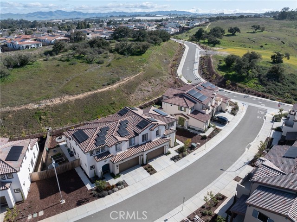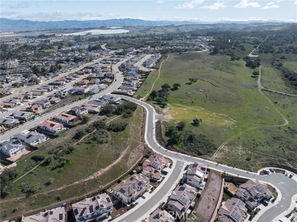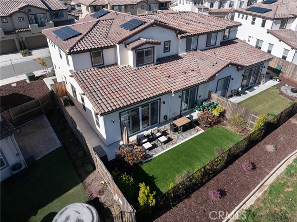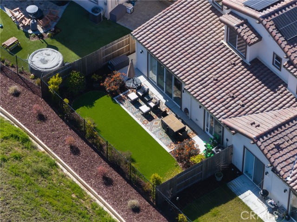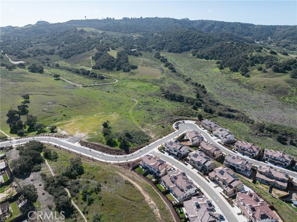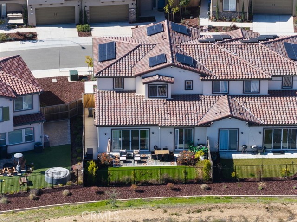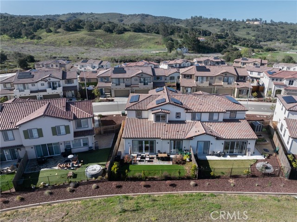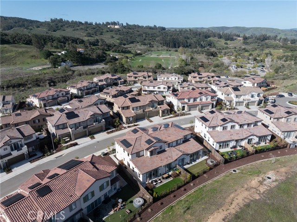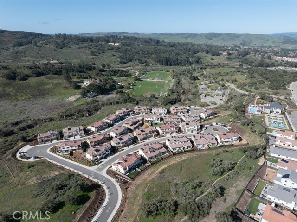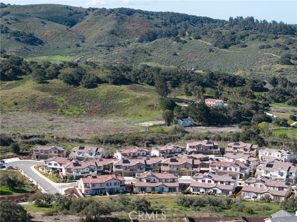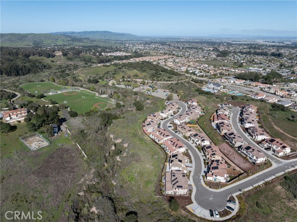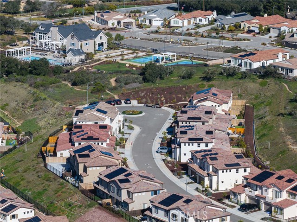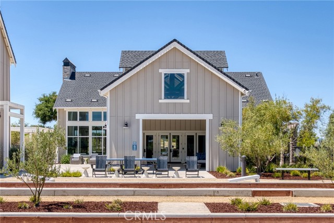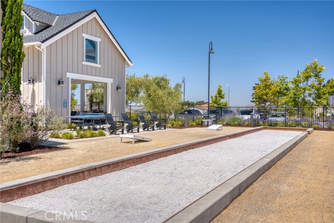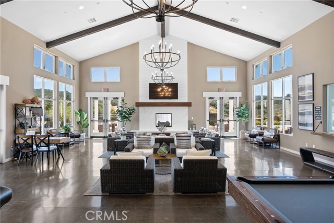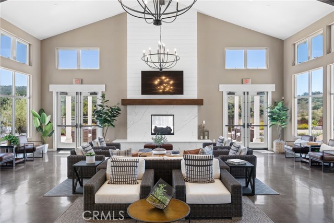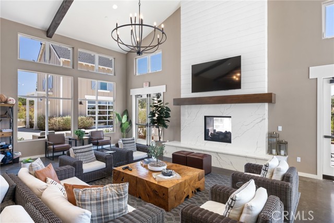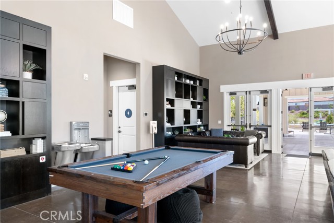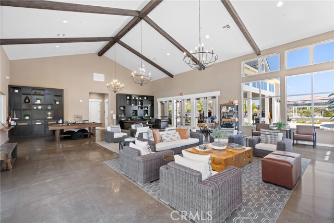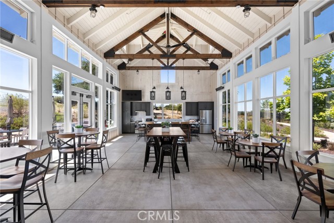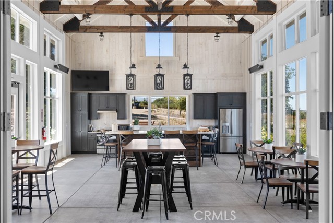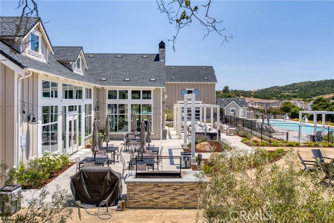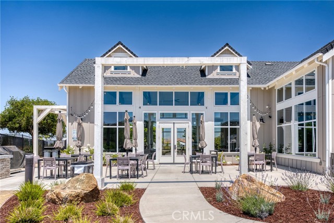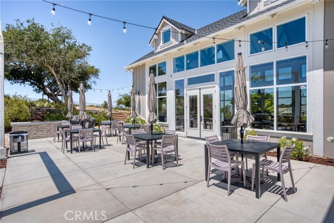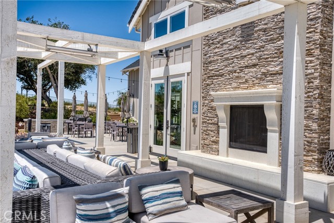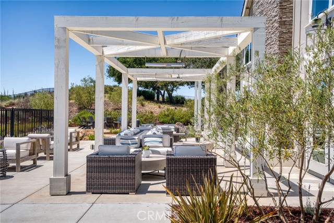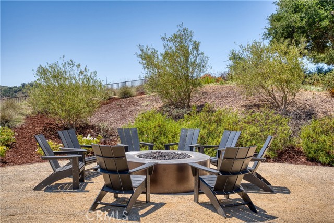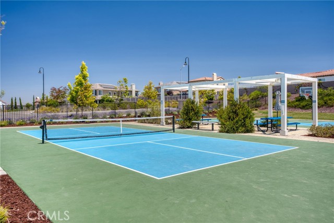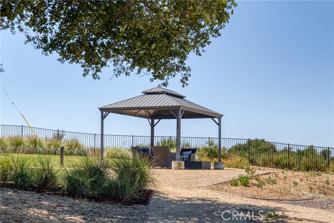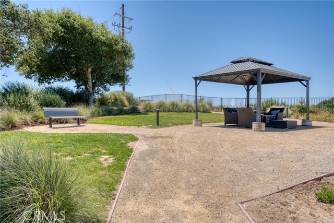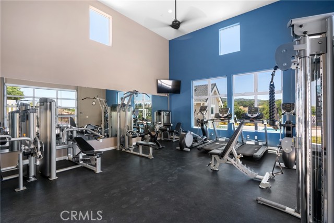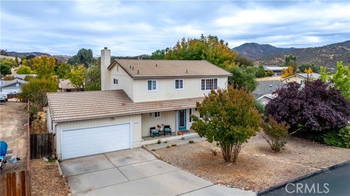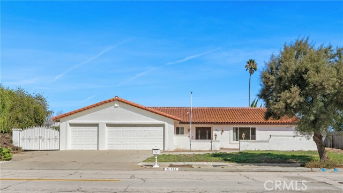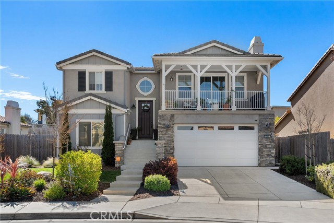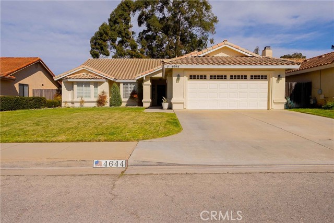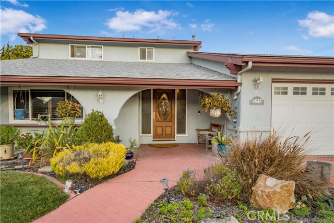Property Details
Upcoming Open Houses
About this Property
BEAUTIFUL 2023 HOME IN THE PRESTIGIOUS MEADOW VIEW AT RICE RANCH COMMUNITY. This Model-Like Property Has 4 Bedrooms, Including 2 Full Suites, 2.5 Bathrooms, MANY PREMIUM UPGRADE FEATURES, A MAIN LEVEL MASTER SUITE, Approximately 2,136 Square Feet Of Living Area, Central Air Conditioning, Electric Window Shades, 2-Car Direct Access Garage, Custom Design Landscape, Indoor Laundry Room, Owned Solar System, Tankless Water Heating System And Access To The Private Community Summit Club. Property Features Include; Beautiful Mediterranean Style Building Architecture, Impressive Entry Foyer With Soaring High Ceilings, Comfortable Living Room With Vaulted High Ceilings, Gorgeous Wood Plank Style Flooring, Attractive Premium Sherman Williams Brand Paint Design With Accent Baseboards, Back Meadow View Windows, Recessed Lighting, Additional Upper Level Windows That Provide An Abundance Of Natural Light And A Double Sliding Door To Access Back Yard Patio Garden. Gourmet Kitchen With Beautiful Light Quartz Counter Tops & Back Splash, Breakfast Bar Seating Area, Premium LG Brand Stainless Steel Appliances, Including Gas Stove/Oven & Built-In Convection Microwave Oven, Handsome Dark Wood Style Cabinetry And Separate Dining Area. Lovely Relaxing Bedrooms Including Spacious A Main Level Master Suit
Your path to home ownership starts here. Let us help you calculate your monthly costs.
MLS Listing Information
MLS #
CRPI25060018
MLS Source
California Regional MLS
Days on Site
9
Interior Features
Fireplace
None
Laundry
In Laundry Room
Cooling
Central Forced Air
Exterior Features
Pool
None
Parking, School, and Other Information
Garage/Parking
Garage: 2 Car(s)
HOA Fee Frequency
Monthly
Complex Amenities
Club House
Contact Information
Listing Agent
Brandon Smith
United Agents
License #: 01933290
Phone: –
Co-Listing Agent
Randy Smith
United Agents
License #: 01219371
Phone: –
School Ratings
Nearby Schools
| Schools | Type | Grades | Distance | Rating |
|---|---|---|---|---|
| Pine Grove Elementary School | public | K-6 | 0.37 mi | |
| Ralph Dunlap Elementary School | public | K-6 | 1.25 mi | |
| Santa Barbara County Rop-North School | public | AE | 1.42 mi | N/A |
| Delta High School | public | 9-12 | 1.42 mi | |
| Patterson Road Elementary School | public | K-6 | 1.42 mi | |
| Ernest Righetti High School | public | 9-12 | 2.29 mi | |
| Alice Shaw Elementary School | public | K-6 | 2.68 mi | |
| Lakeview Junior High School | public | 7-8 | 2.96 mi | |
| Joe Nightingale Elementary School | public | K-6 | 3.43 mi | |
| Arellanes Junior High School | public | 7-8 | 4.82 mi | |
| Arellanes (Don Juan Bautista) Elementary School | public | K-6 | 4.82 mi |
Neighborhood: Around This Home
Neighborhood: Local Demographics
Nearby Homes for Sale
1171 Ginger Pl is a Single Family Residence in Santa Maria, CA 93455. This 2,136 square foot property sits on a 3,485 Sq Ft Lot and features 4 bedrooms & 2 full and 1 partial bathrooms. It is currently priced at $874,900 and was built in 2023. This address can also be written as 1171 Ginger Pl, Santa Maria, CA 93455.
©2025 California Regional MLS. All rights reserved. All data, including all measurements and calculations of area, is obtained from various sources and has not been, and will not be, verified by broker or MLS. All information should be independently reviewed and verified for accuracy. Properties may or may not be listed by the office/agent presenting the information. Information provided is for personal, non-commercial use by the viewer and may not be redistributed without explicit authorization from California Regional MLS.
Presently MLSListings.com displays Active, Contingent, Pending, and Recently Sold listings. Recently Sold listings are properties which were sold within the last three years. After that period listings are no longer displayed in MLSListings.com. Pending listings are properties under contract and no longer available for sale. Contingent listings are properties where there is an accepted offer, and seller may be seeking back-up offers. Active listings are available for sale.
This listing information is up-to-date as of March 27, 2025. For the most current information, please contact Brandon Smith
