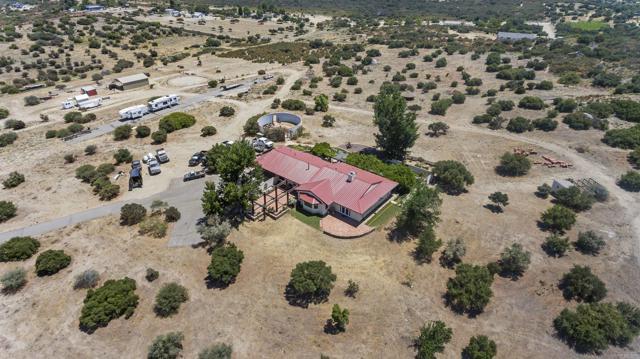30069 Canvasback Dr, Campo, CA 91906
$1,414,000 Mortgage Calculator Sold on Sep 19, 2024 Single Family Residence
Property Details
About this Property
Are you ready to fulfill your dream of owning a small ranch, then this might just be your property! Enter the property through a large wrought iron gated entrance with stone pillars & walls on either side. As you are driving up towards the main house, you will pass the 3br/2ba caretaker's quarters on the left hand side which is completely out of site from the main house. You will absolutely fall in love with the setting of this 2436 sqft 3br/2ba Spanish ranch style home with Saltillo tiles in the front courtyard, kitchen & dining areas. Updated island kitchen with stone countertops, oversized custom sink, top of the line KitchenAid & whirlpool appliances that are just a couple years old. Property has dual central heating & air conditioning systems +2 wood burning stoves, one in the living room & one in the family room. They keep the house warm on cool winter nights; house also has a whole house fan. All 3 bedrooms are large & oversized. Primary has a separate soaking tub & shower area, & large walk in closet. Several peek views of Lake Morena & expansive views in all directions especially to the South all the way to Mexico. Large front & rear covered patios areas are great for outdoor entertaining. There is a fruit tree orchard with several varieties, gated & fenced raised plante
MLS Listing Information
MLS #
CRPTP2404382
MLS Source
California Regional MLS
Interior Features
Bedrooms
Ground Floor Bedroom, Primary Suite/Retreat
Kitchen
Other, Pantry
Appliances
Dishwasher, Garbage Disposal, Hood Over Range, Ice Maker, Microwave, Other, Oven Range
Dining Room
Breakfast Bar
Family Room
Other, Separate Family Room
Fireplace
Family Room, Free Standing, Living Room, Other, Other Location, Outside, Raised Hearth, Wood Burning, Wood Stove
Flooring
Laminate
Laundry
In Laundry Room, Other
Cooling
Ceiling Fan, Central Forced Air, Other
Heating
Central Forced Air, Fireplace, Forced Air, Other, Propane
Exterior Features
Roof
Metal
Foundation
Concrete Perimeter
Pool
None
Style
Spanish
Horse Property
Yes
Parking, School, and Other Information
Garage/Parking
Boat Dock, Carport, Common Parking Area, Covered Parking, Detached, Drive Through, Garage, Gate/Door Opener, Off-Site Parking, Off-Street Parking, Other, Private / Exclusive, Room for Oversized Vehicle, RV Access, Storage - RV, Garage: 8 Car(s)
Elementary District
Mountain Empire Unified
High School District
Mountain Empire Unified
Water
Other, Well
HOA Fee
$0
Zoning
R-1:SINGLE FAM-RES
Neighborhood: Around This Home
Neighborhood: Local Demographics
Market Trends Charts
30069 Canvasback Dr is a Single Family Residence in Campo, CA 91906. This 2,436 square foot property sits on a 37.98 Acres Lot and features 3 bedrooms & 2 full bathrooms. It is currently priced at $1,414,000 and was built in 1987. This address can also be written as 30069 Canvasback Dr, Campo, CA 91906.
©2024 California Regional MLS. All rights reserved. All data, including all measurements and calculations of area, is obtained from various sources and has not been, and will not be, verified by broker or MLS. All information should be independently reviewed and verified for accuracy. Properties may or may not be listed by the office/agent presenting the information. Information provided is for personal, non-commercial use by the viewer and may not be redistributed without explicit authorization from California Regional MLS.
Presently MLSListings.com displays Active, Contingent, Pending, and Recently Sold listings. Recently Sold listings are properties which were sold within the last three years. After that period listings are no longer displayed in MLSListings.com. Pending listings are properties under contract and no longer available for sale. Contingent listings are properties where there is an accepted offer, and seller may be seeking back-up offers. Active listings are available for sale.
This listing information is up-to-date as of September 21, 2024. For the most current information, please contact Todd Mitchel, (619) 316-4400
