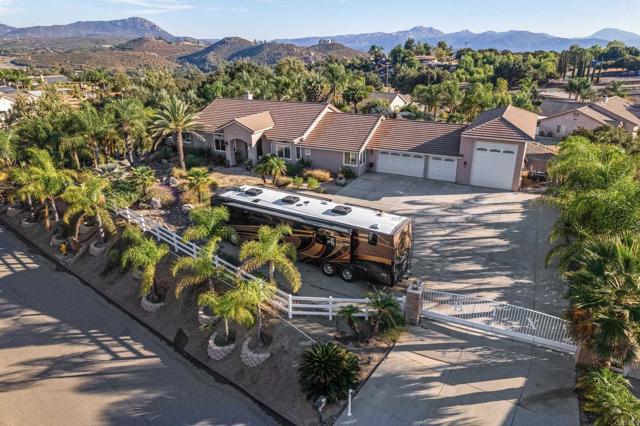3055 Buck Stidham Dr, Alpine, CA 91901
$1,695,000 Mortgage Calculator Sold on Dec 6, 2024 Single Family Residence
Property Details
About this Property
This impressive 4 bedroom, 3.5 bathroom, single story home has been thoughtfully designed for both comfort and entertainment. Upon entering, you are greeted by 12' ceilings, an open concept layout, and expansive views. The recently remodeled kitchen boasts European style cabinets, Cambria quartz countertops, a large island, walk-in pantry and Monogram appliances. Included is a two-drawer undercounter fridge for frequently-used beverages. The spacious family room, pre-wired for surround sound, seamlessly connects to the outdoor living area. The primary bedroom is situated for maximum privacy and features an ensuite bathroom with a large jetted bathtub, walk-in shower, double vanity, and a walk-in closet. A sliding glass door leads directly to the resort style backyard. This 1.2 acre property is beautifully landscaped with drought resistant plants and various palm trees, all supported by an automatic irrigation system. The backyard features a solar heated saltwater pool with a Baja ledge and a beach entrance. An impressive waterfall, sunken fire pit, outdoor kitchen, and a putting green completes this resort style landscape. Additionally, the 40’D x 15’W x 20’H garage provides ample space for an RV, boat, or super sized man cave. With dual HVAC systems, 50 paid solar panels, a K
MLS Listing Information
MLS #
CRPTP2406627
MLS Source
California Regional MLS
Interior Features
Bedrooms
Ground Floor Bedroom, Primary Suite/Retreat
Bathrooms
Jack and Jill
Kitchen
Exhaust Fan, Other, Pantry
Appliances
Built-in BBQ Grill, Dishwasher, Exhaust Fan, Hood Over Range, Microwave, Other, Oven - Electric, Refrigerator, Trash Compactor, Water Softener
Dining Room
Breakfast Bar, Formal Dining Room
Family Room
Other
Fireplace
Family Room
Laundry
In Laundry Room
Cooling
Ceiling Fan, Central Forced Air, Other
Heating
Central Forced Air, Fireplace, Solar
Exterior Features
Roof
Concrete
Foundation
Concrete Perimeter
Pool
In Ground, Other, Pool - Yes, Spa - Private
Parking, School, and Other Information
Garage/Parking
Garage, Gate/Door Opener, RV Access, Garage: 3 Car(s)
High School District
Grossmont Union High
Sewer
Septic Tank
HOA Fee
$0
Zoning
R-1
Contact Information
Listing Agent
Andrea Garzanelli
Keller Williams Realty
License #: 01968535
Phone: (619) 517-1990
Co-Listing Agent
Joe Garzanelli
Keller Williams Realty
License #: 00373611
Phone: (619) 749-9955
Neighborhood: Around This Home
Neighborhood: Local Demographics
Market Trends Charts
3055 Buck Stidham Dr is a Single Family Residence in Alpine, CA 91901. This 3,232 square foot property sits on a 1.21 Acres Lot and features 4 bedrooms & 3 full and 1 partial bathrooms. It is currently priced at $1,695,000 and was built in 2009. This address can also be written as 3055 Buck Stidham Dr, Alpine, CA 91901.
©2024 California Regional MLS. All rights reserved. All data, including all measurements and calculations of area, is obtained from various sources and has not been, and will not be, verified by broker or MLS. All information should be independently reviewed and verified for accuracy. Properties may or may not be listed by the office/agent presenting the information. Information provided is for personal, non-commercial use by the viewer and may not be redistributed without explicit authorization from California Regional MLS.
Presently MLSListings.com displays Active, Contingent, Pending, and Recently Sold listings. Recently Sold listings are properties which were sold within the last three years. After that period listings are no longer displayed in MLSListings.com. Pending listings are properties under contract and no longer available for sale. Contingent listings are properties where there is an accepted offer, and seller may be seeking back-up offers. Active listings are available for sale.
This listing information is up-to-date as of December 11, 2024. For the most current information, please contact Andrea Garzanelli, (619) 517-1990
