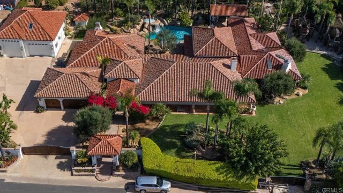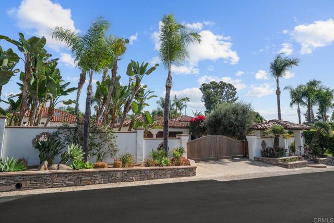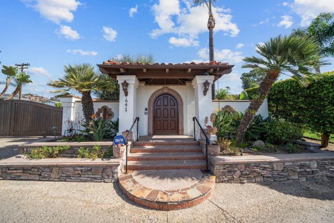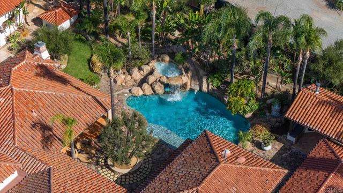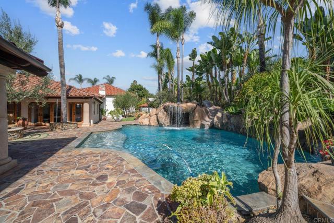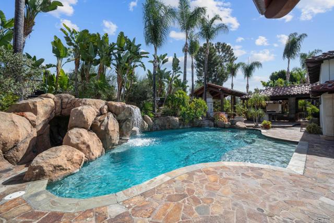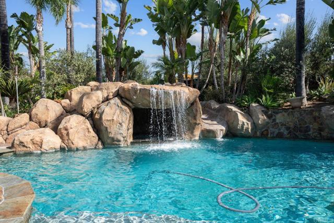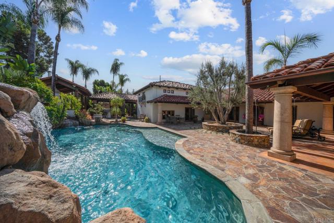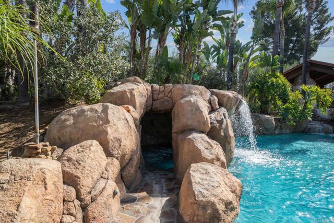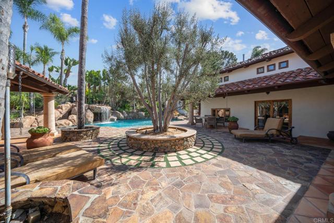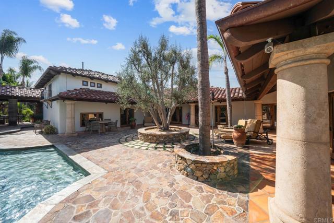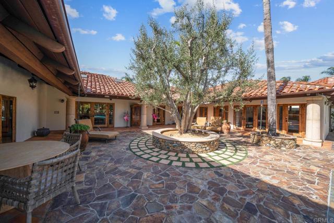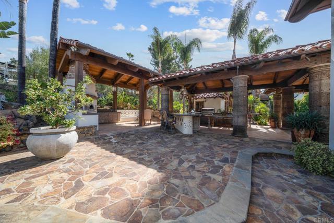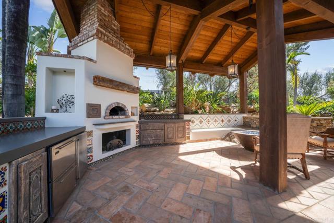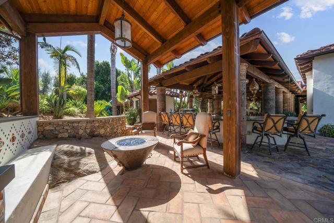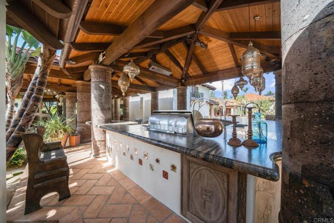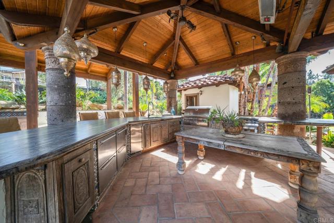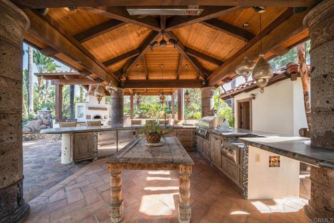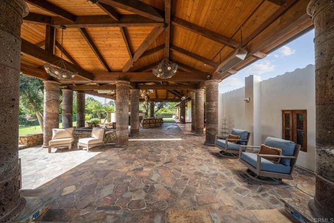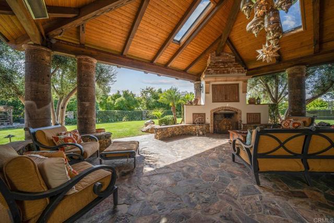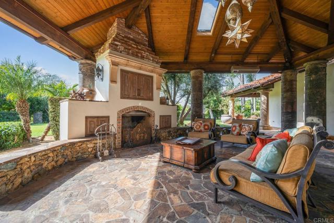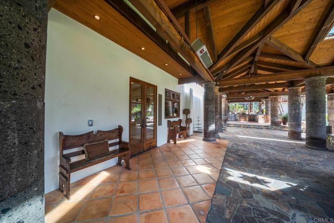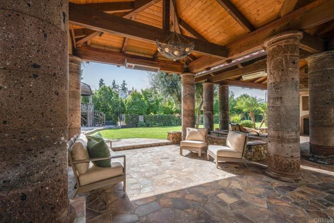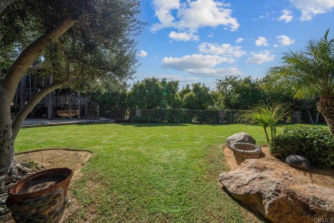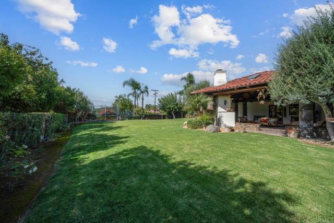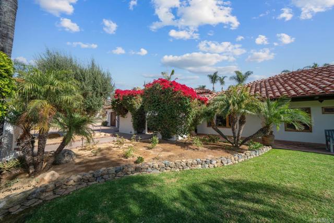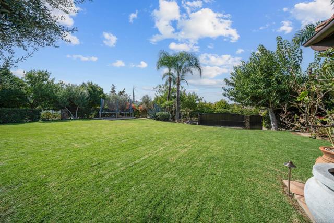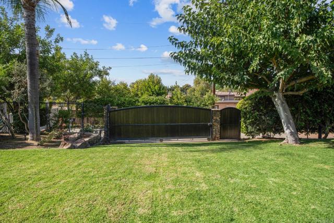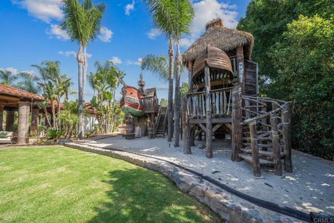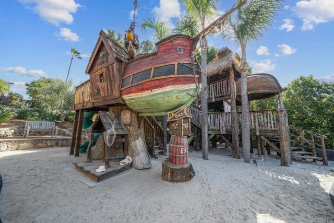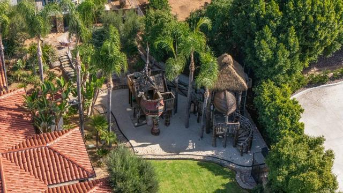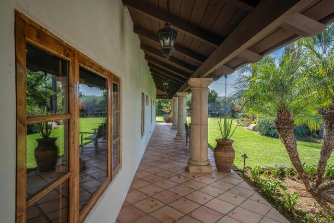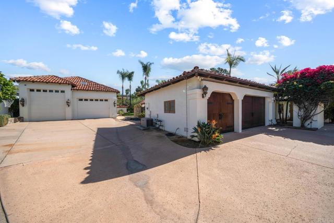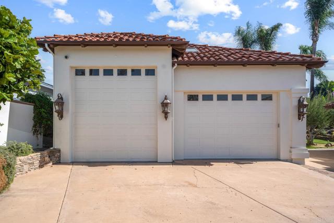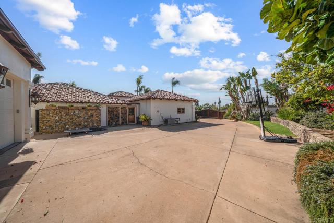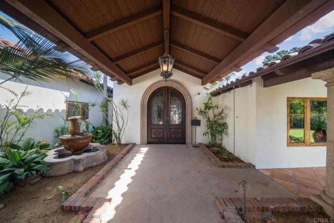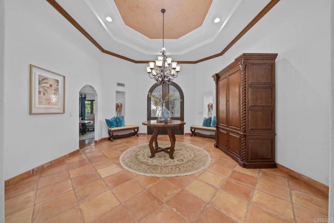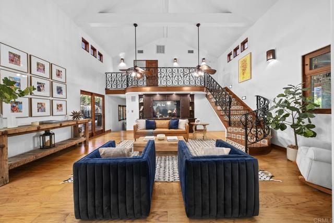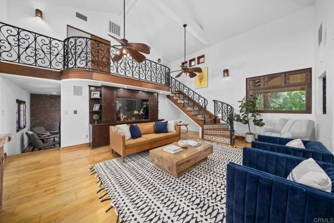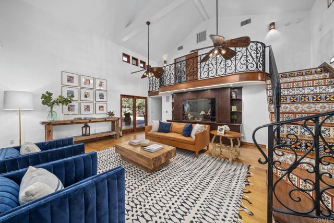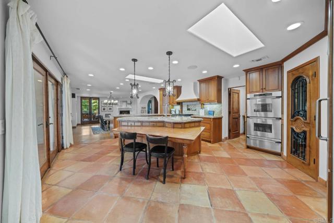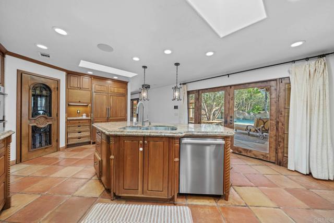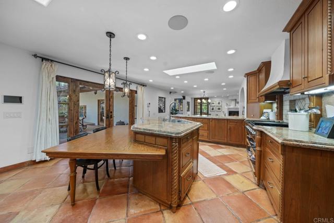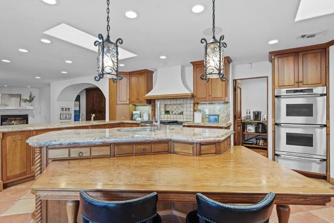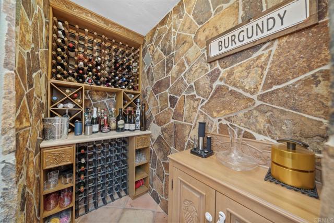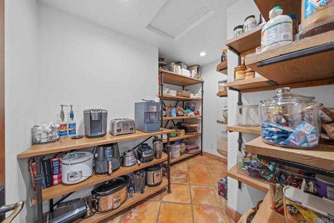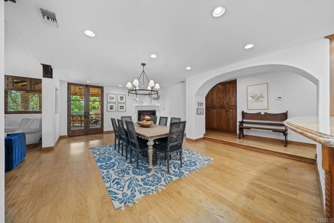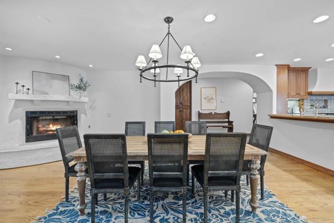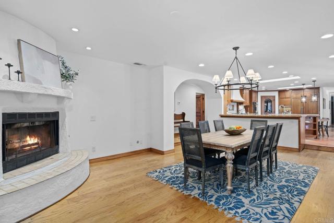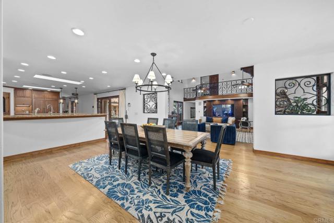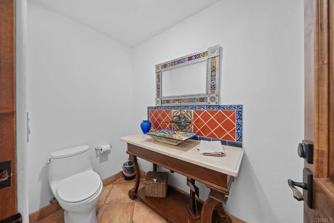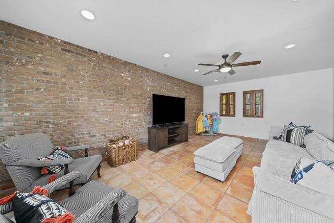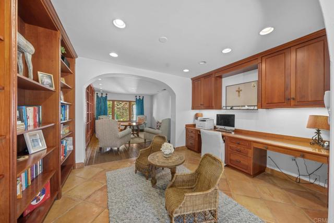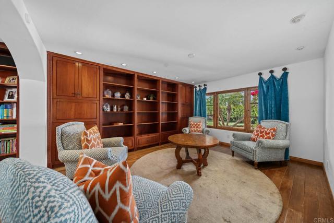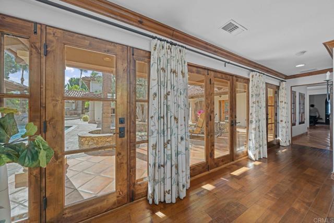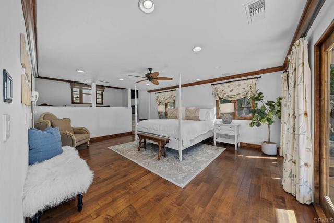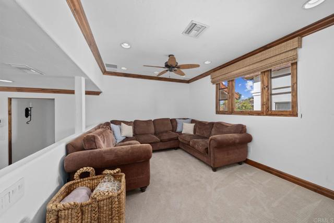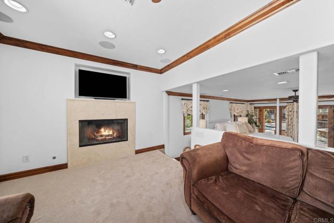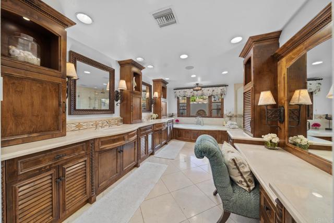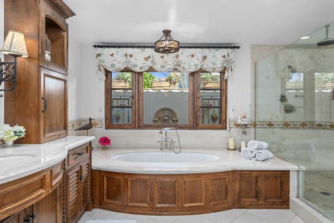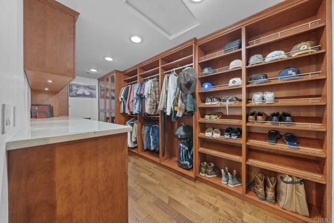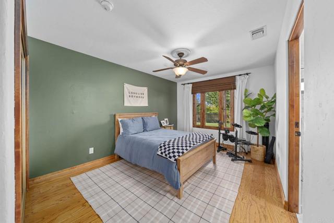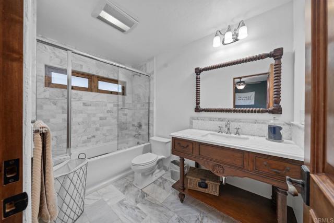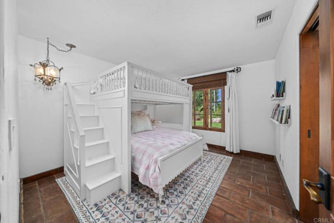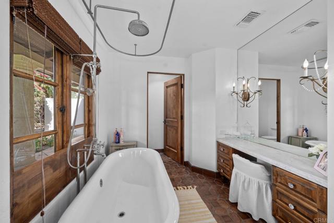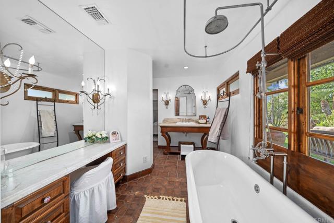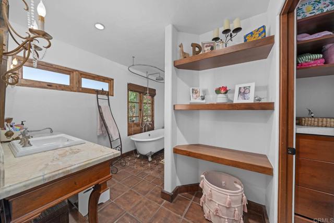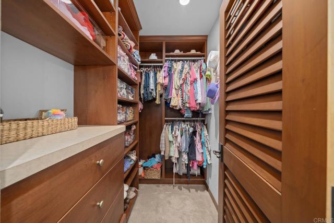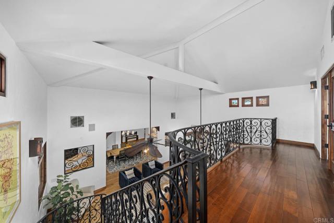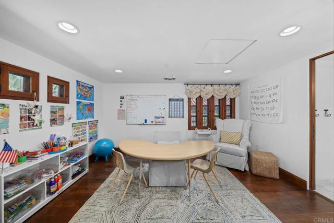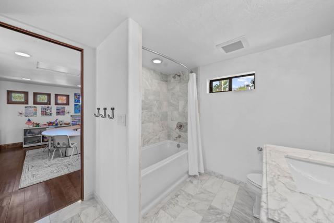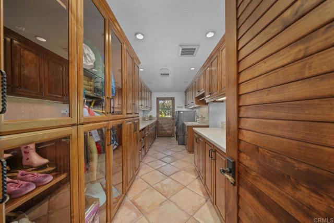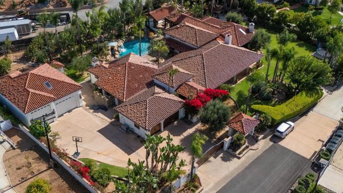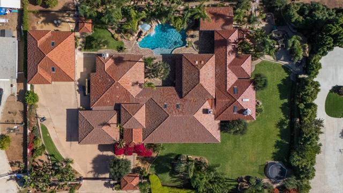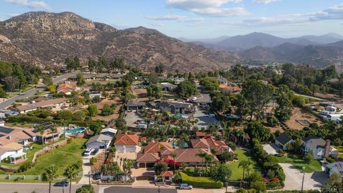Property Details
About this Property
Gorgeous Custom-Built Spanish-Style Villa sitting on a flat usable 1 acre of lush green tropical landscaped grounds with over 2,000 sq ft of the ultimate Outdoor living setup you can imagine! Outdoor living at its finest with Tropical pool oasis area with courtyard sunbathing deck, multiple waterfalls, hidden jacuzzi inside the grotto with waterfalls flowing over you and a Rock Water Slide! The outdoor area has multiple seating areas setup to entertain with a fully equipped Kitchen complete w multiple refrigerators, Ice machine, BBQ grill, Gas stove top, sink, Barstool eating area and center island table! Additional area equipped with an authentic wood burning Pizza oven, plenty of counter-top serving space with a fireplace seating area to enjoy your pizza! The outdoor Living room area is furnished with couches, multiple outdoor heaters and gorgeous fireplace that is a perfect spot to gather w family & friends! The playground area is guaranteed too keep them happy w two pirate ship style structures surrounded by a sandbox that is connected to the huge grass play area! Three car attached garage plus a HUGE Double Motor home garage equipped with a full workshop and office upstairs! Plenty of room for all your toys! Grand front door entrance greets you with a Rich Spanish style arc
MLS Listing Information
MLS #
CRPTP2407008
MLS Source
California Regional MLS
Days on Site
114
Interior Features
Bedrooms
Ground Floor Bedroom
Kitchen
Other, Pantry
Appliances
Dishwasher, Garbage Disposal, Hood Over Range, Microwave, Other, Oven - Double, Oven - Gas, Refrigerator
Dining Room
Breakfast Bar, Formal Dining Room, In Kitchen
Family Room
Other
Fireplace
Dining Room, Gas Starter, Primary Bedroom, Other Location, Wood Burning
Laundry
Hookup - Gas Dryer, In Laundry Room
Cooling
Ceiling Fan, Central Forced Air, Central Forced Air - Electric
Heating
Central Forced Air, Fireplace, Forced Air, Gas
Exterior Features
Roof
Tile
Foundation
Concrete Perimeter
Pool
Heated, Heated - Gas, In Ground, Other, Pool - Yes, Spa - Private
Style
Spanish
Parking, School, and Other Information
Garage/Parking
Attached Garage, Other, RV Access, Garage: 3 Car(s)
High School District
Grossmont Union High
Water
Well
HOA Fee
$0
Zoning
R-1:SINGLE FAM-RES
Neighborhood: Around This Home
Neighborhood: Local Demographics
Market Trends Charts
Nearby Homes for Sale
647 Crest Dr is a Single Family Residence in El Cajon, CA 92019. This 5,453 square foot property sits on a 1.01 Acres Lot and features 4 bedrooms & 4 full and 2 partial bathrooms. It is currently priced at $3,199,999 and was built in 1987. This address can also be written as 647 Crest Dr, El Cajon, CA 92019.
©2024 California Regional MLS. All rights reserved. All data, including all measurements and calculations of area, is obtained from various sources and has not been, and will not be, verified by broker or MLS. All information should be independently reviewed and verified for accuracy. Properties may or may not be listed by the office/agent presenting the information. Information provided is for personal, non-commercial use by the viewer and may not be redistributed without explicit authorization from California Regional MLS.
Presently MLSListings.com displays Active, Contingent, Pending, and Recently Sold listings. Recently Sold listings are properties which were sold within the last three years. After that period listings are no longer displayed in MLSListings.com. Pending listings are properties under contract and no longer available for sale. Contingent listings are properties where there is an accepted offer, and seller may be seeking back-up offers. Active listings are available for sale.
This listing information is up-to-date as of November 16, 2024. For the most current information, please contact Mike Aon, (619) 504-5042
