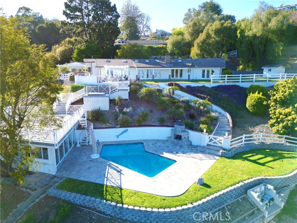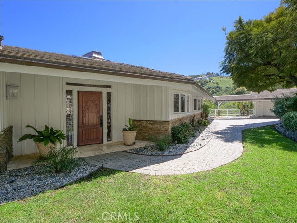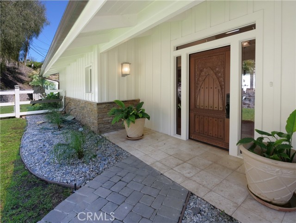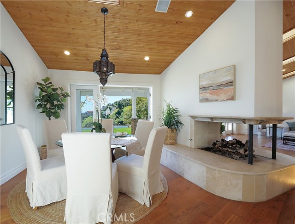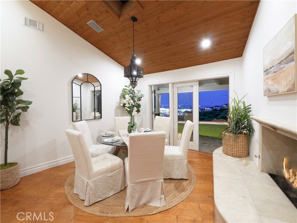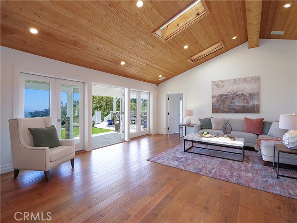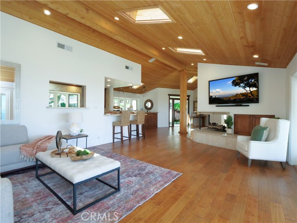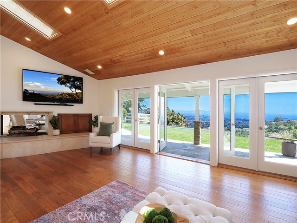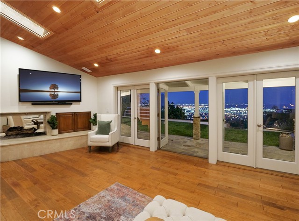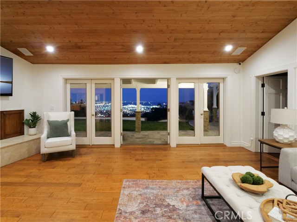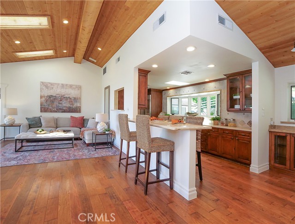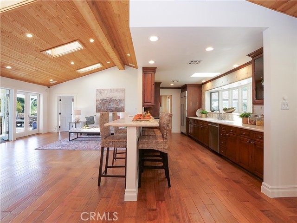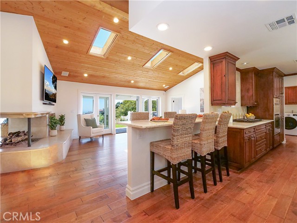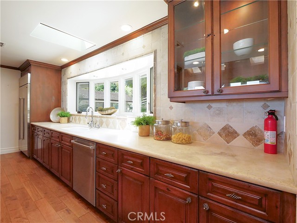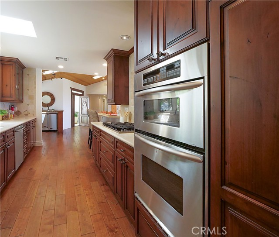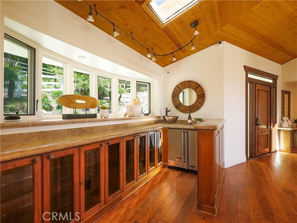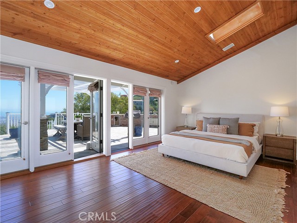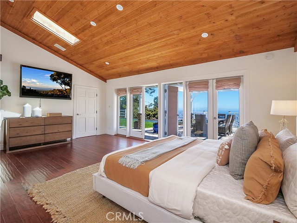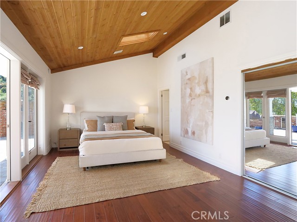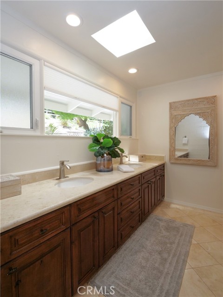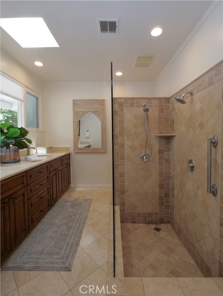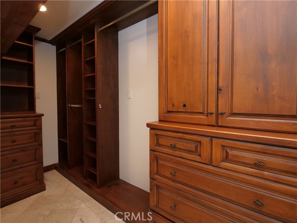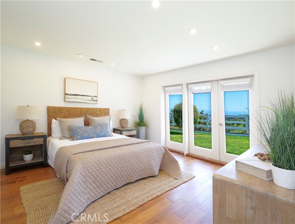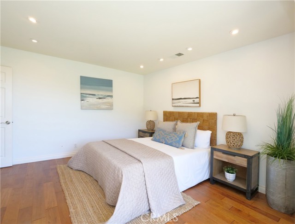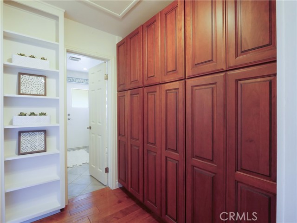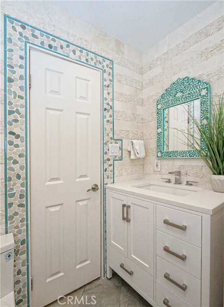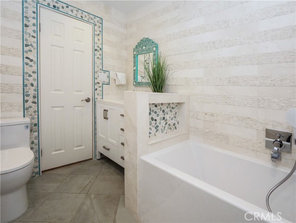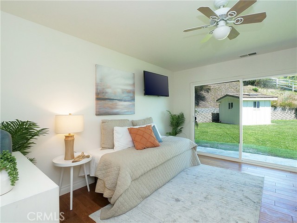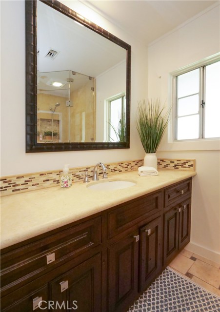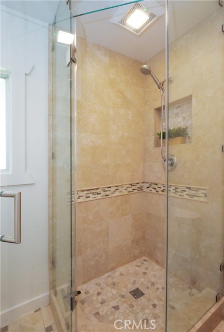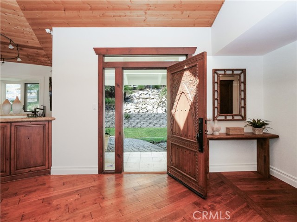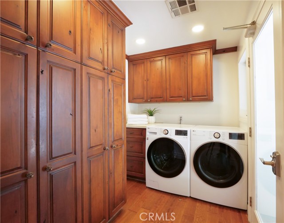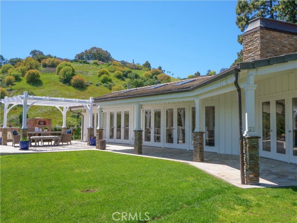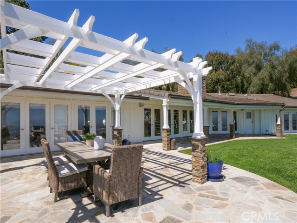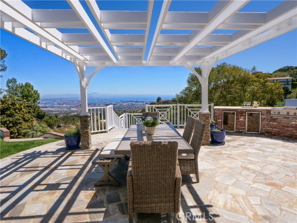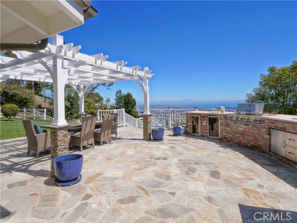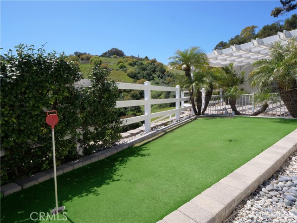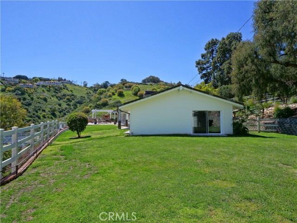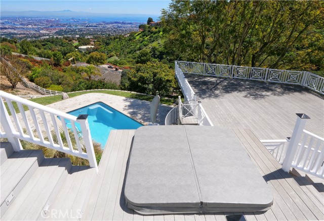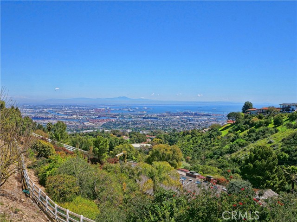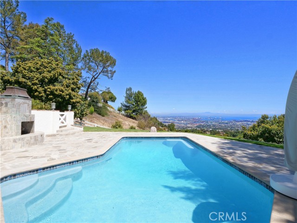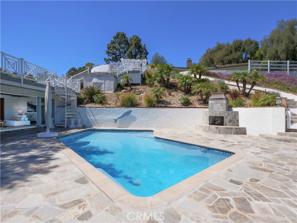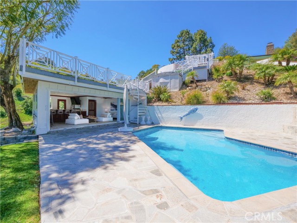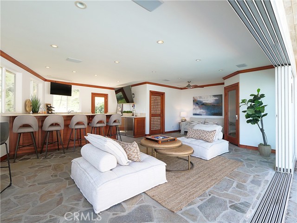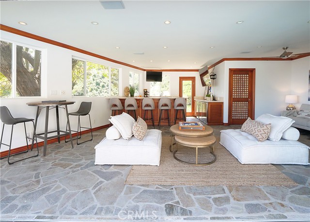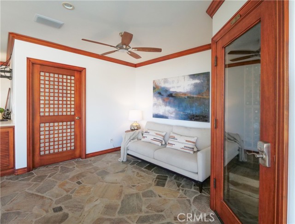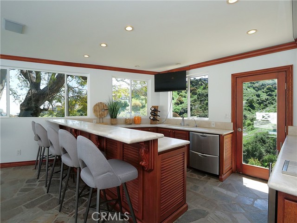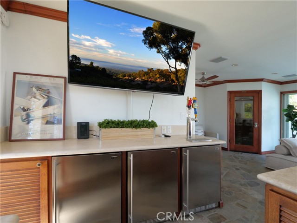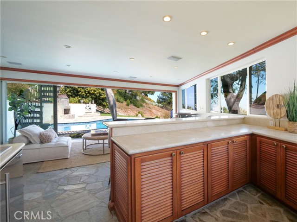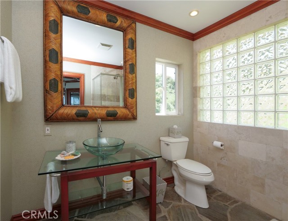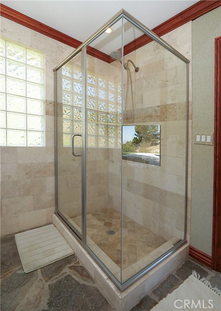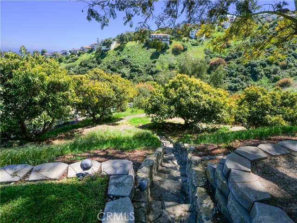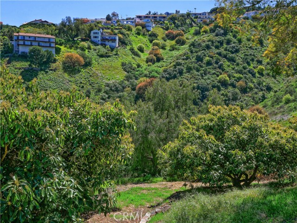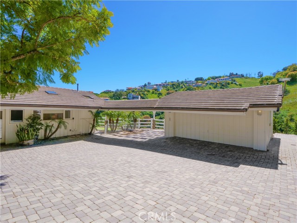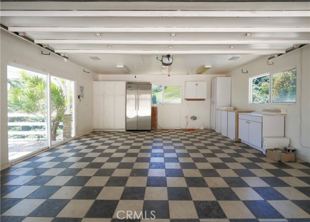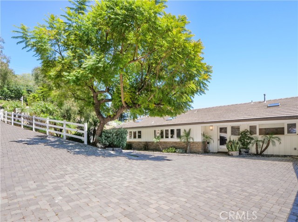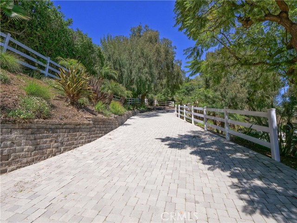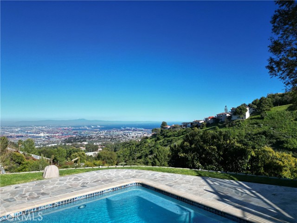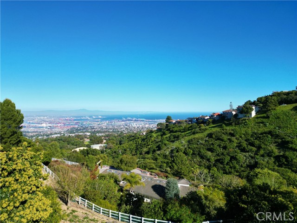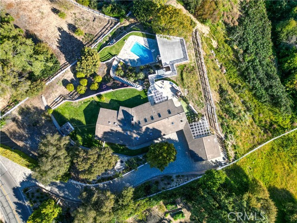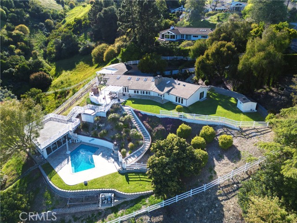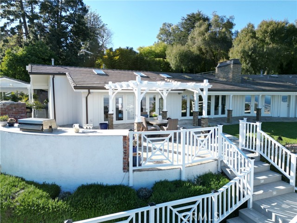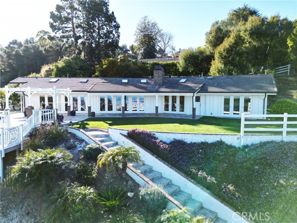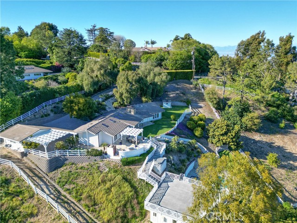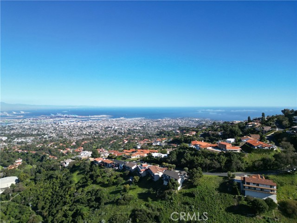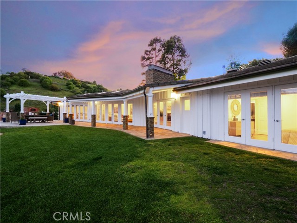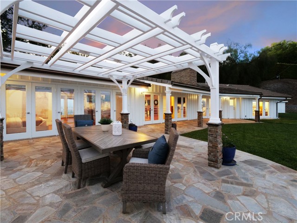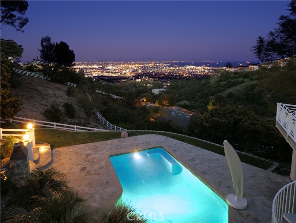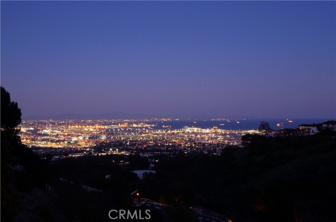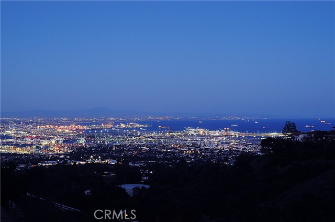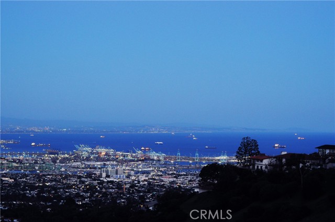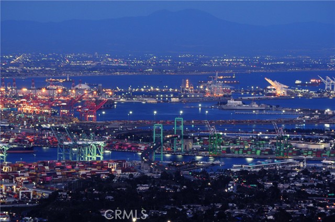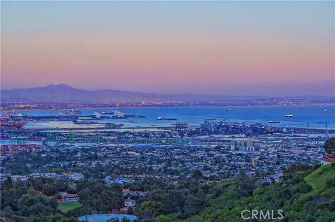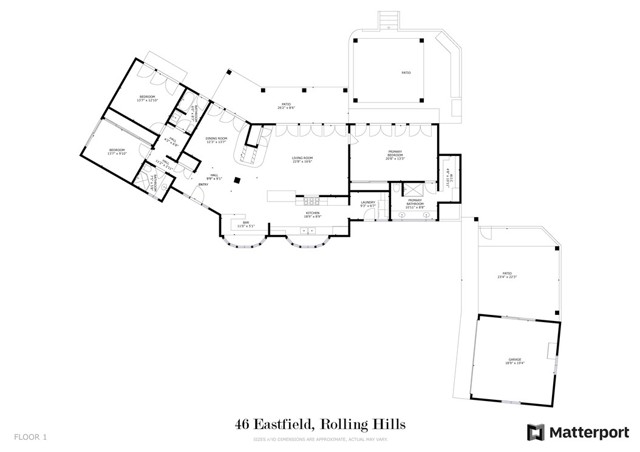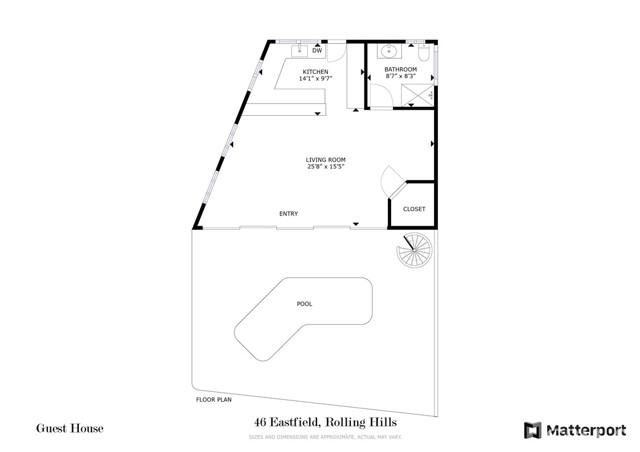46 Eastfield Dr, Rolling Hills, CA 90274
$3,650,000 Mortgage Calculator Active Single Family Residence
Property Details
About this Property
Fabulous New Price!! Check it out! Proudly perched on a 1.8 acre hillside lot, this stunning Rolling Hills residence commands panoramic harbor and ocean views! Bordered by towering mature trees , a private driveway guides you toward this picture-perfect ranch style home. Through the artisan entry, fall in love with a captivating interior where exposed vaulted ceilings soar over the main gathering areas, anchored by a majestic double-sided fireplace. Abundant natural light stream through skylight and multiple glass doors creating a bright and vibrant atmosphere for relaxing and entertaining. Share drinks with guests at the fully equipped wet bar adjacent to the chandelier-lit dining room. Work your culinary magic in the gourmet kitchen, equipped with top-notch appliances, finely crafted cabinetry and gleaming countertops. Idyllic vistas await in the 3 comfortable bedrooms, the grandest of which is the primary suite with patio access. a huge walk in closet and exceptional bath with a step-down shower. Take your celebrations out on the pergola-covered terrace where an outdoor kitchen makes BBQs a breeze. Continue downstairs past the separate spa and deck and you will find a putting green, a pristine pool and a spacious guest house (approx.900 sq ft included in total sq ft) w
MLS Listing Information
MLS #
CRPV24052265
MLS Source
California Regional MLS
Days on Site
206
Interior Features
Bedrooms
Ground Floor Bedroom, Primary Suite/Retreat
Kitchen
Other, Pantry
Appliances
Built-in BBQ Grill, Dishwasher, Freezer, Garbage Disposal, Hood Over Range, Ice Maker, Microwave, Other, Oven - Double, Oven - Electric, Oven - Gas, Oven Range - Built-In, Refrigerator, Washer
Dining Room
Breakfast Bar, Formal Dining Room, In Kitchen
Fireplace
Dining Room, Gas Burning, Gas Starter, Living Room, Other, Outside
Laundry
Hookup - Gas Dryer, In Laundry Room, Other
Cooling
Ceiling Fan, Central Forced Air, Central Forced Air - Electric
Heating
Central Forced Air, Fireplace, Forced Air, Gas, Other
Exterior Features
Roof
Tile, Clay
Pool
Gunite, Heated, Heated - Gas, Pool - Yes, Spa - Private
Style
Ranch
Horse Property
Yes
Parking, School, and Other Information
Garage/Parking
Garage, Other, Private / Exclusive, Garage: 2 Car(s)
Elementary District
Palos Verdes Peninsula Unified
High School District
Palos Verdes Peninsula Unified
Sewer
Septic Tank
Water
Other, Private
Complex Amenities
Barbecue Area, Conference Facilities
Neighborhood: Around This Home
Neighborhood: Local Demographics
Market Trends Charts
Nearby Homes for Sale
46 Eastfield Dr is a Single Family Residence in Rolling Hills, CA 90274. This 3,143 square foot property sits on a 1.868 Acres Lot and features 3 bedrooms & 3 full bathrooms. It is currently priced at $3,650,000 and was built in 1955. This address can also be written as 46 Eastfield Dr, Rolling Hills, CA 90274.
©2024 California Regional MLS. All rights reserved. All data, including all measurements and calculations of area, is obtained from various sources and has not been, and will not be, verified by broker or MLS. All information should be independently reviewed and verified for accuracy. Properties may or may not be listed by the office/agent presenting the information. Information provided is for personal, non-commercial use by the viewer and may not be redistributed without explicit authorization from California Regional MLS.
Presently MLSListings.com displays Active, Contingent, Pending, and Recently Sold listings. Recently Sold listings are properties which were sold within the last three years. After that period listings are no longer displayed in MLSListings.com. Pending listings are properties under contract and no longer available for sale. Contingent listings are properties where there is an accepted offer, and seller may be seeking back-up offers. Active listings are available for sale.
This listing information is up-to-date as of December 03, 2024. For the most current information, please contact Phyllis Weitzman, (310) 831-0222
