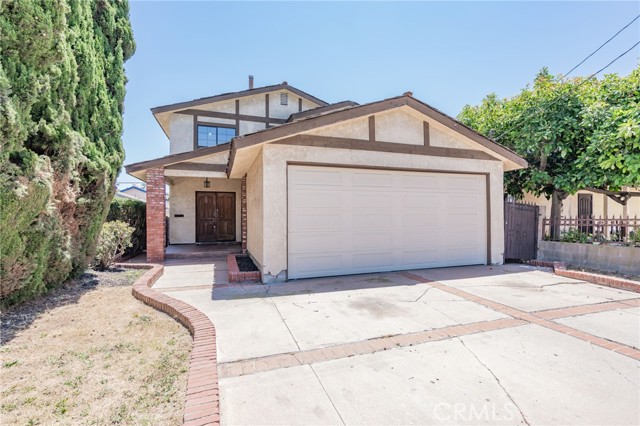4708 W 130th St, Hawthorne, CA 90250
$1,080,000 Mortgage Calculator Sold on Sep 10, 2024 Single Family Residence
Property Details
About this Property
Welcome to this very large 3,240 sq ft home with 5 bedroom/4 baths on a 6000 sq ft lot. As you walk into the home you will be greeted by a large entry foyer. Home features a large kitchen with an island and oak cabinetry, a breakfast bar and a separate dinette area. The kitchen is open to the cozy family room and also leads to a formal dining room with built-in hutch and oak cabinets. Separate living room AND a family room with fireplace that opens to the covered patio and park-like back-yard, with fruit trees and Barbecue. Full size oak staircase (4’ wide) leads you to the second level with five bedrooms, a full laundry room, and a bonus room that can be a craft-room / gymnasium. Two bedrooms are en-suite, three bedrooms share a full hall bathroom. The Master measures 16'x17' with an enormous bathroom, double vanity, soaking tub, stall shower, toilet and bidet. There's a also a bonus room on the ground-level next to the family room that’s perfect for a home office, study, den or TV space. 2-car garage with direct access to home plus two parking spaces. Windows are dual glazed and the supply plumbing is copper. This home can be an absolute masterpiece, but now after many years, needs to be reconditioned and upgraded. It’s ready to be transformed so bring your contractor and visi
MLS Listing Information
MLS #
CRPV24120685
MLS Source
California Regional MLS
Interior Features
Bedrooms
Ground Floor Bedroom, Primary Suite/Retreat
Kitchen
Other
Appliances
Dishwasher, Other, Oven - Double
Dining Room
Breakfast Bar, Breakfast Nook, Formal Dining Room, Other
Family Room
Separate Family Room
Fireplace
Family Room, Gas Burning, Other Location, Raised Hearth, Wood Burning
Laundry
In Laundry Room, Other, Upper Floor
Cooling
Ceiling Fan, None
Heating
Central Forced Air
Exterior Features
Roof
Shingle
Foundation
Slab
Pool
None
Style
Traditional
Parking, School, and Other Information
Garage/Parking
Garage, Other, Side By Side, Garage: 2 Car(s)
Elementary District
Hawthorne
HOA Fee
$0
Zoning
HAR1YY
Contact Information
Listing Agent
Marie Morgenstern
Berkshire Hathaway HomeService
License #: 01962710
Phone: –
Co-Listing Agent
Robert Harger
BerkshireHathaway HomeServices
License #: 00884972
Phone: (310) 738-3250
Neighborhood: Around This Home
Neighborhood: Local Demographics
Market Trends Charts
4708 W 130th St is a Single Family Residence in Hawthorne, CA 90250. This 3,240 square foot property sits on a 6,002 Sq Ft Lot and features 5 bedrooms & 4 full bathrooms. It is currently priced at $1,080,000 and was built in 1984. This address can also be written as 4708 W 130th St, Hawthorne, CA 90250.
©2024 California Regional MLS. All rights reserved. All data, including all measurements and calculations of area, is obtained from various sources and has not been, and will not be, verified by broker or MLS. All information should be independently reviewed and verified for accuracy. Properties may or may not be listed by the office/agent presenting the information. Information provided is for personal, non-commercial use by the viewer and may not be redistributed without explicit authorization from California Regional MLS.
Presently MLSListings.com displays Active, Contingent, Pending, and Recently Sold listings. Recently Sold listings are properties which were sold within the last three years. After that period listings are no longer displayed in MLSListings.com. Pending listings are properties under contract and no longer available for sale. Contingent listings are properties where there is an accepted offer, and seller may be seeking back-up offers. Active listings are available for sale.
This listing information is up-to-date as of September 17, 2024. For the most current information, please contact Marie Morgenstern
