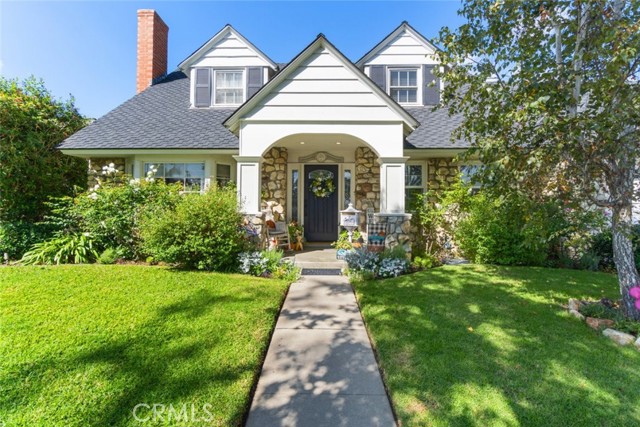11721 Martha Ann Drive, Rossmoor, CA 90720
$1,520,000 Mortgage Calculator Sold on Aug 27, 2024 Single Family Residence
Property Details
About this Property
No host can truly claim to be “the most” until they move into this lavish living space of leisure: a 3-bedroom, 3-bathroom, Plus Office or possible 4th Bedroom 2-level testament to contemporary comforts with an instantly fascinating fashion that resonates from its Williamsburg aesthetic to its verdant gardens and meticulous landscaping. Generous windows help to blur the lines between indoor and outdoor living, further emphasized by the constant allure of a private backyard wonderland. Just beyond the formal foyer flows an intuitive floor plan that guides residents and guests alike through a tantalizing tour of formal and informal spaces, each saturated with style, functionality, and, of course, comfort. The family room inspires a warming sense of togetherness that carries to the unity of the dining room. An extra room can serve as an office, den, or even another bedroom upon adding a closet. The chef’s kitchen punctuates its state-of-the-art stainless-steel appliances with an accommodating large island. A sprawling upper level devotes itself to 3 spacious bedrooms that flow effortlessly into one another, reaffirming this home’s themes of connection and togetherness. The backyard inspires soirees and rejuvenating resort-style recreation with a patio opening to an absolutely darlin
MLS Listing Information
MLS #
CRPW23181415
MLS Source
California Regional MLS
Interior Features
Bedrooms
Dressing Area, Primary Suite/Retreat
Kitchen
Other, Pantry
Appliances
Dishwasher, Garbage Disposal, Ice Maker, Other, Oven - Double, Oven Range - Built-In, Oven Range - Electric, Refrigerator
Dining Room
Breakfast Bar, Breakfast Nook, Formal Dining Room, In Kitchen
Family Room
Other
Fireplace
Living Room
Laundry
In Garage, Stacked Only
Cooling
Ceiling Fan, Central Forced Air
Heating
Fireplace, Forced Air
Exterior Features
Roof
Composition
Pool
In Ground, Pool - Yes
Style
Contemporary
Parking, School, and Other Information
Garage/Parking
Attached Garage, Garage, Other, Garage: 2 Car(s)
Elementary District
Los Alamitos Unified
High School District
Los Alamitos Unified
HOA Fee
$0
Contact Information
Listing Agent
Janie Bruce
JohnHart Real Estate
License #: 01911987
Phone: –
Co-Listing Agent
Henry Bruce
JohnHart Corp.
License #: 01470631
Phone: (562) 221-5007
Neighborhood: Around This Home
Neighborhood: Local Demographics
Market Trends Charts
11721 Martha Ann Drive is a Single Family Residence in Rossmoor, CA 90720. This 2,255 square foot property sits on a 7,700 Sq Ft Lot and features 3 bedrooms & 3 full bathrooms. It is currently priced at $1,520,000 and was built in 1957. This address can also be written as 11721 Martha Ann Drive, Rossmoor, CA 90720.
©2024 California Regional MLS. All rights reserved. All data, including all measurements and calculations of area, is obtained from various sources and has not been, and will not be, verified by broker or MLS. All information should be independently reviewed and verified for accuracy. Properties may or may not be listed by the office/agent presenting the information. Information provided is for personal, non-commercial use by the viewer and may not be redistributed without explicit authorization from California Regional MLS.
Presently MLSListings.com displays Active, Contingent, Pending, and Recently Sold listings. Recently Sold listings are properties which were sold within the last three years. After that period listings are no longer displayed in MLSListings.com. Pending listings are properties under contract and no longer available for sale. Contingent listings are properties where there is an accepted offer, and seller may be seeking back-up offers. Active listings are available for sale.
This listing information is up-to-date as of August 27, 2024. For the most current information, please contact Janie Bruce
