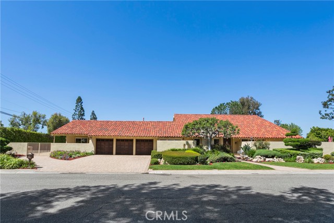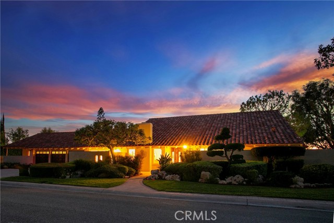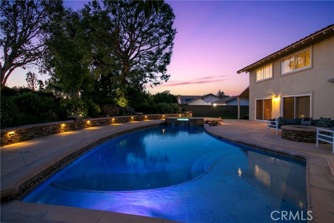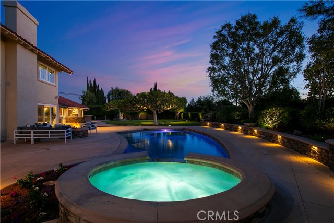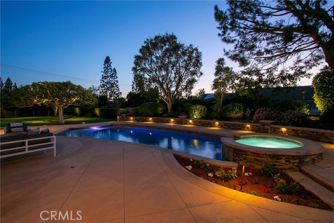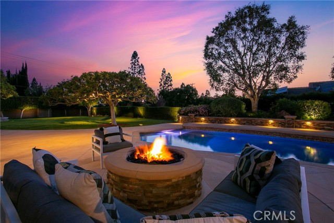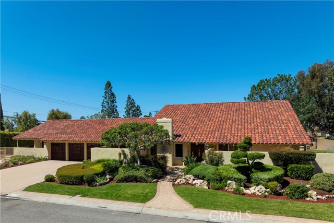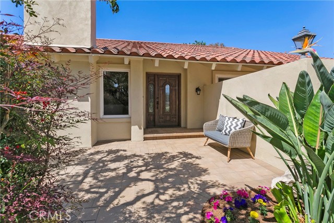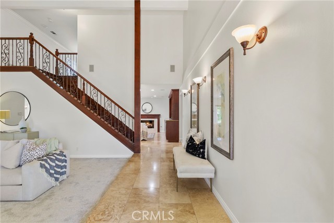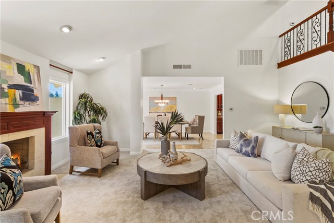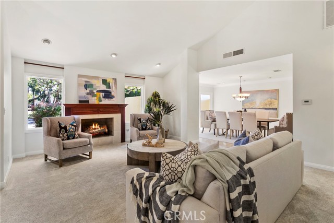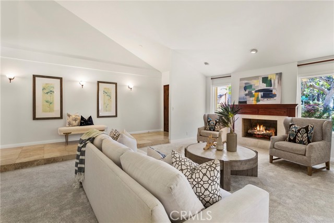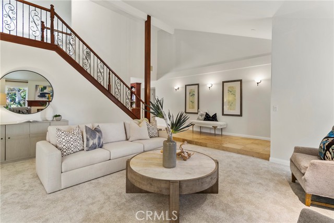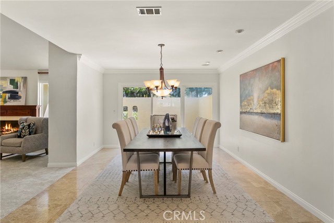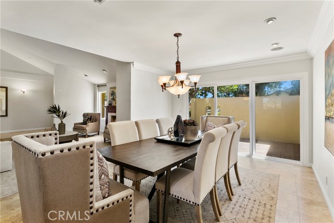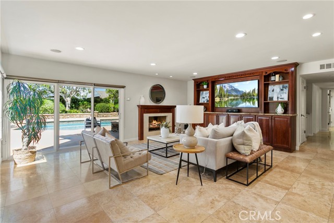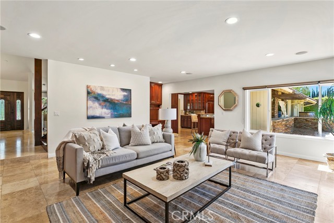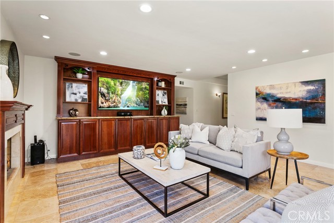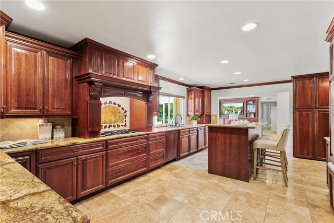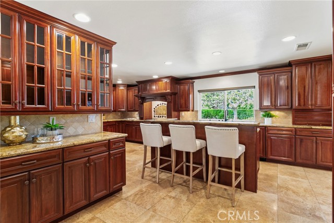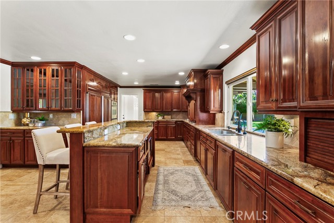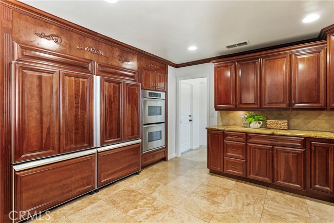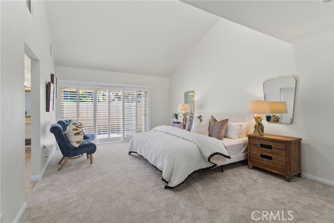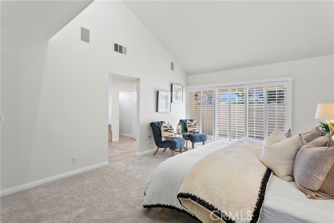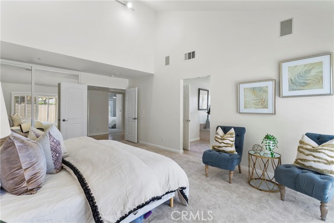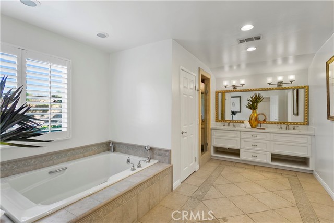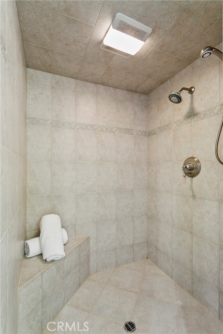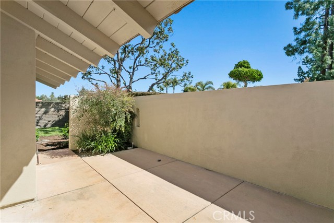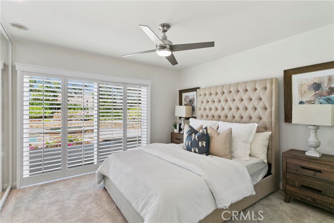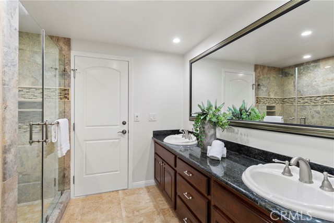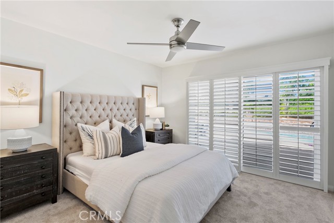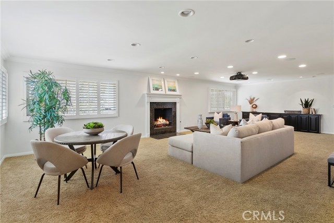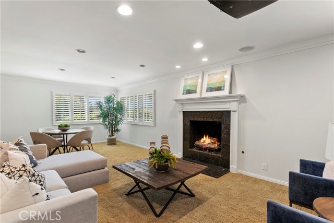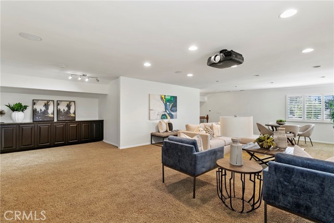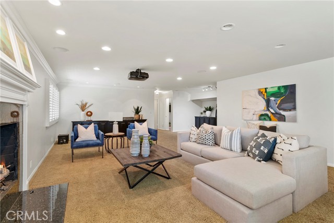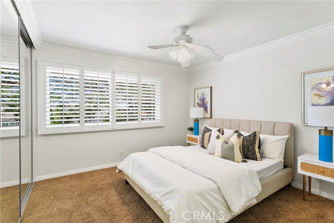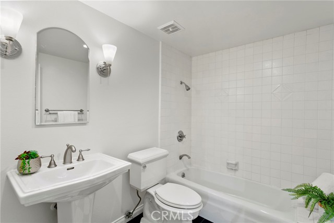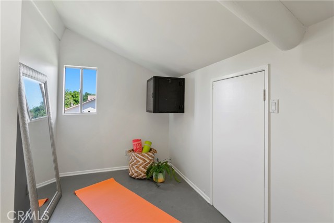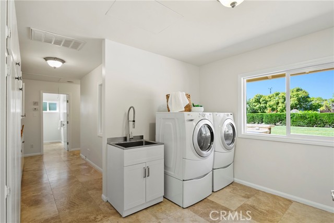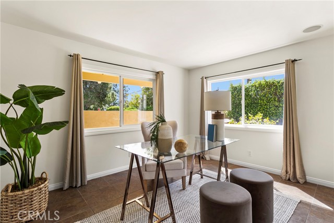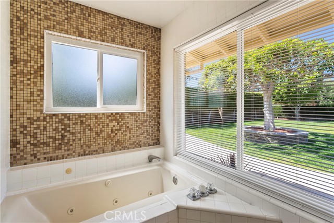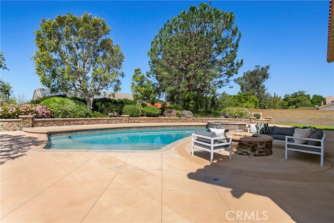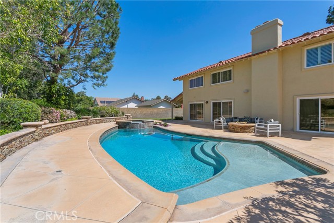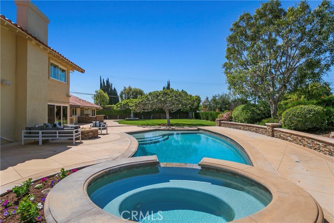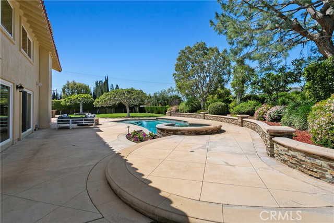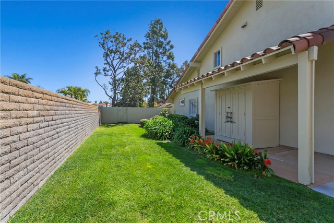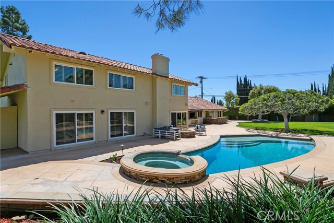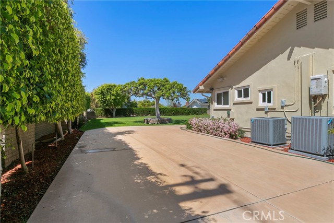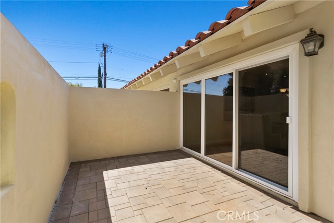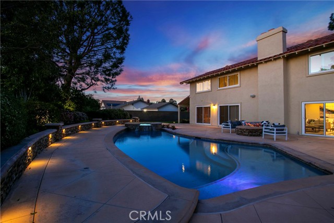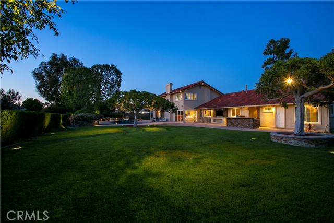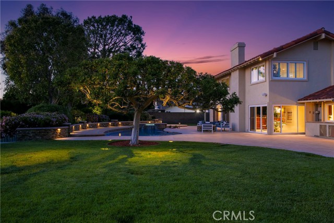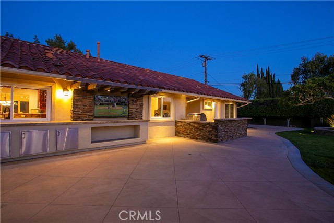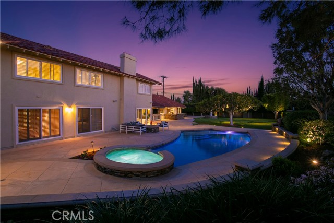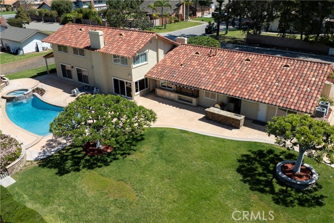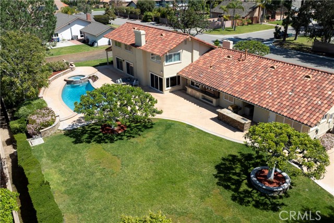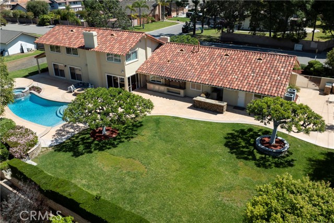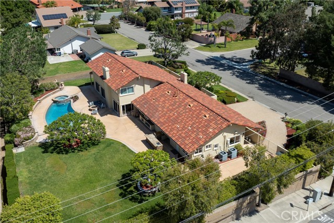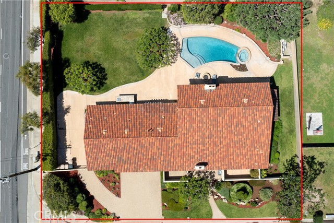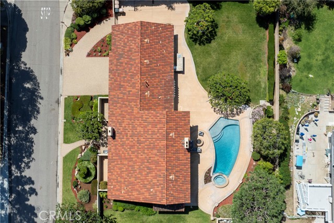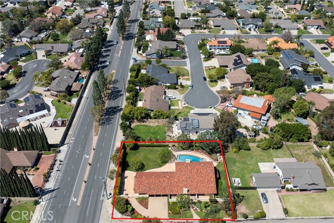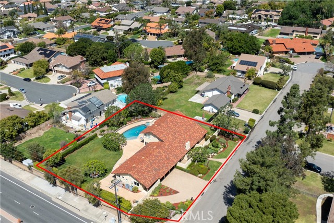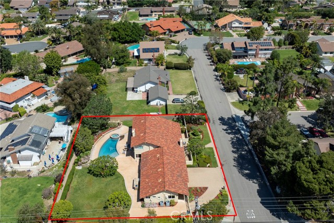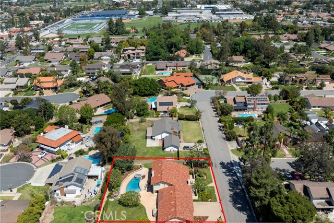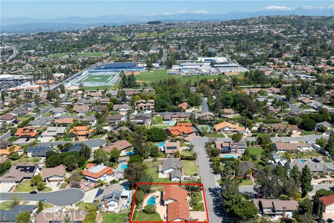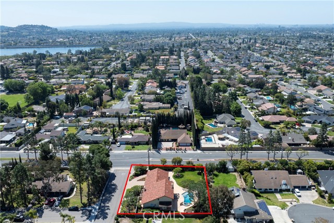10431 Kenwick Dr, Villa Park, CA 92861
$2,299,888 Mortgage Calculator Active Single Family Residence
Property Details
About this Property
Nestled on the prestigious streets of Villa Park, this Spanish inspired sprawling estate has charm and character abound. From the manicured landscape to the finely detailed front elevation, this home exudes a feeling of comfort and style the minute you walk up. Enter through intricately detailed lead glass inlaid front door into a sprawling, light bright floorplan accentuated by soaring ceilings, travertine flooring, custom wrought iron stair railing, and open spacious layout. Living room has cathedral ceilings, stone inlaid fireplace, and impressive custom cherry-stained mantle. Dining room is spacious with plenty of room for 10- or 12-person formal dining set, slider to a private exterior dining courtyard, and easy access to the gourmet kitchen. Family room is complete with custom built in entertainment center, glass sliders, w/ views of resort like yard and sparkling pool, travertine floors, custom window coverings, and perfect layout in California indoor/outdoor living. Kitchen is a culinary dream complete with custom cabinetry, impressive custom range and hood, granite countertops, glass inlaid uppers, sprawling island w/ bar top seating, massive built in fridge and freezer, double oven, custom backsplash, and picture window overlooking a resort like yard. This home is also
MLS Listing Information
MLS #
CRPW24076369
MLS Source
California Regional MLS
Days on Site
305
Interior Features
Bedrooms
Ground Floor Bedroom, Primary Suite/Retreat
Kitchen
Other
Appliances
Dishwasher, Freezer, Hood Over Range, Other, Oven - Double, Oven - Self Cleaning, Oven Range - Gas, Refrigerator
Dining Room
Breakfast Bar, Formal Dining Room, In Kitchen, Other
Family Room
Other
Fireplace
Family Room, Fire Pit, Gas Burning, Living Room, Other Location
Laundry
In Laundry Room, Other
Cooling
Central Forced Air, Central Forced Air - Electric
Heating
Central Forced Air, Gas
Exterior Features
Roof
Tile
Foundation
Slab
Pool
Gunite, Heated, In Ground, Pool - Yes, Spa - Private
Style
Spanish, Traditional
Parking, School, and Other Information
Garage/Parking
Boat Dock, Carport, Garage, Other, Room for Oversized Vehicle, RV Access, RV Possible, Garage: 3 Car(s)
Elementary District
Orange Unified
High School District
Orange Unified
HOA Fee
$0
Contact Information
Listing Agent
Stephen Thomas
Thomas Real Estate Group
License #: 01341809
Phone: (714) 998-8300
Co-Listing Agent
Nicholas Thomas
Thomas Real Estate Group
License #: 01410183
Phone: –
Neighborhood: Around This Home
Neighborhood: Local Demographics
Market Trends Charts
Nearby Homes for Sale
10431 Kenwick Dr is a Single Family Residence in Villa Park, CA 92861. This 4,396 square foot property sits on a 0.495 Acres Lot and features 5 bedrooms & 4 full and 1 partial bathrooms. It is currently priced at $2,299,888 and was built in 1970. This address can also be written as 10431 Kenwick Dr, Villa Park, CA 92861.
©2024 California Regional MLS. All rights reserved. All data, including all measurements and calculations of area, is obtained from various sources and has not been, and will not be, verified by broker or MLS. All information should be independently reviewed and verified for accuracy. Properties may or may not be listed by the office/agent presenting the information. Information provided is for personal, non-commercial use by the viewer and may not be redistributed without explicit authorization from California Regional MLS.
Presently MLSListings.com displays Active, Contingent, Pending, and Recently Sold listings. Recently Sold listings are properties which were sold within the last three years. After that period listings are no longer displayed in MLSListings.com. Pending listings are properties under contract and no longer available for sale. Contingent listings are properties where there is an accepted offer, and seller may be seeking back-up offers. Active listings are available for sale.
This listing information is up-to-date as of December 15, 2024. For the most current information, please contact Stephen Thomas, (714) 998-8300
