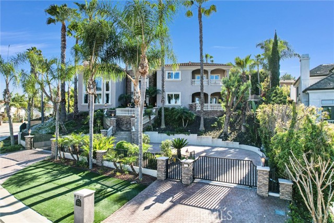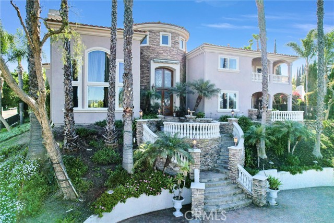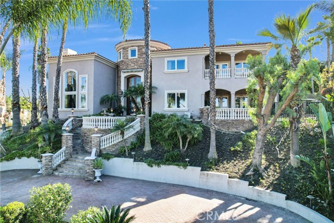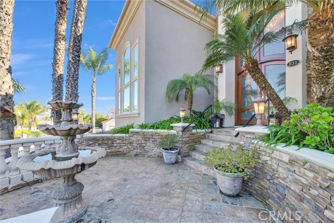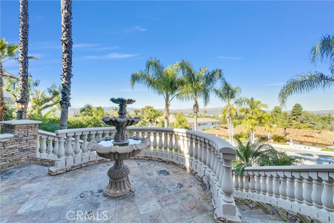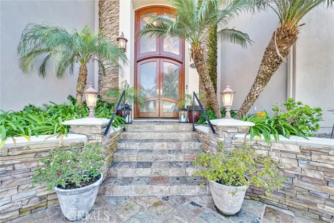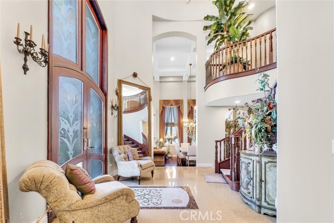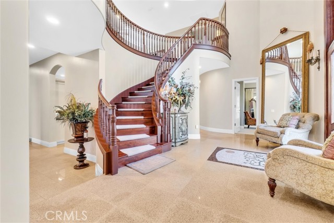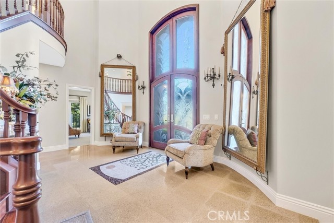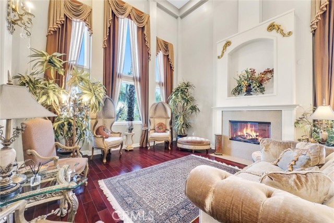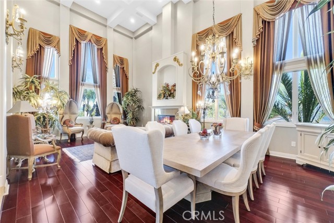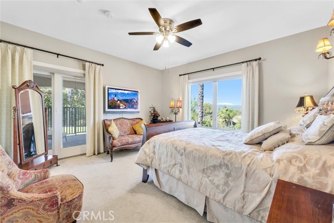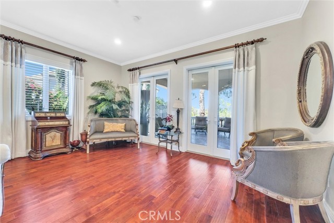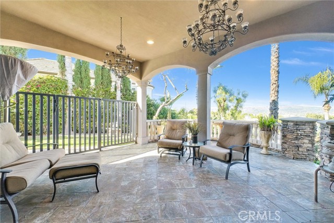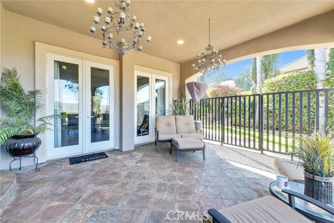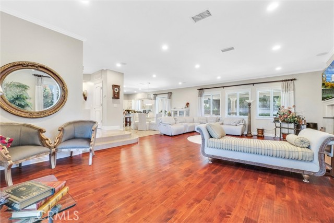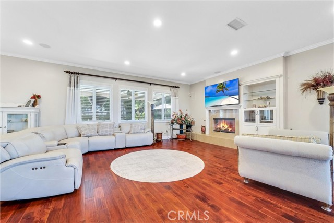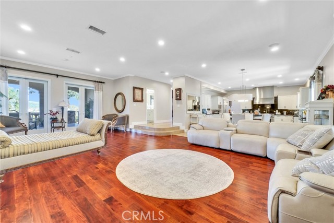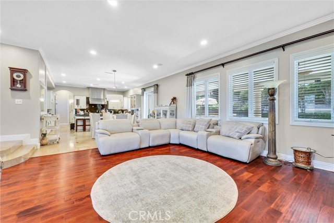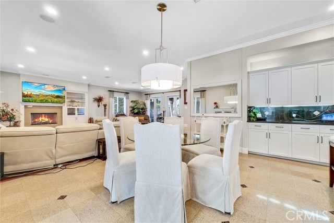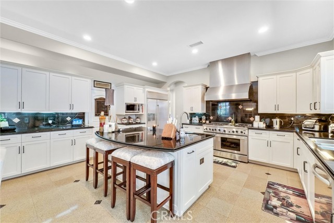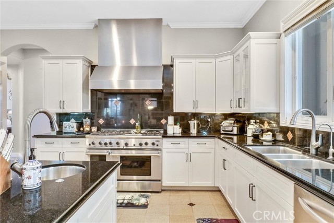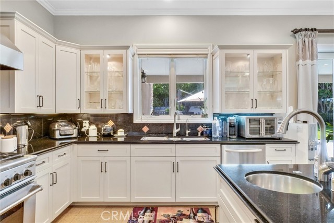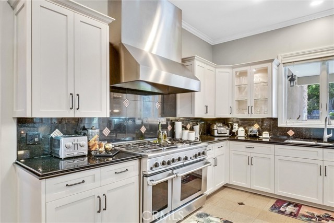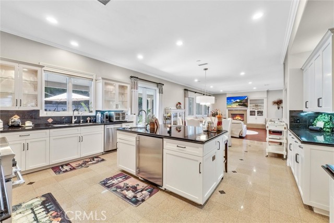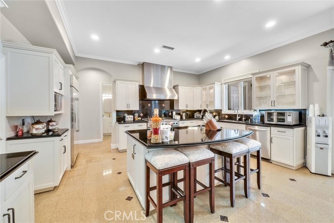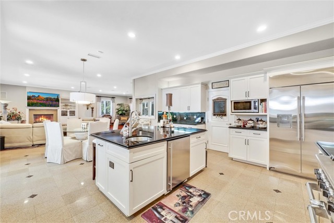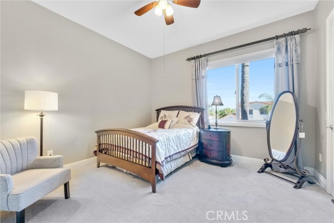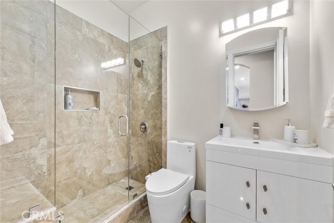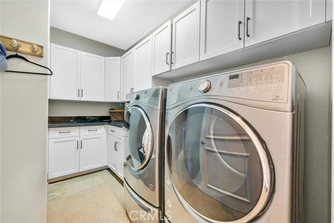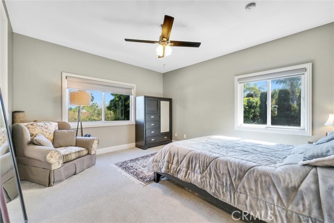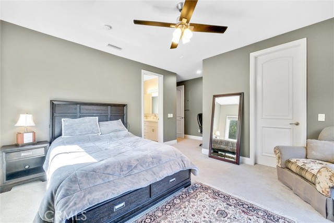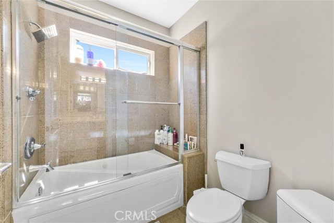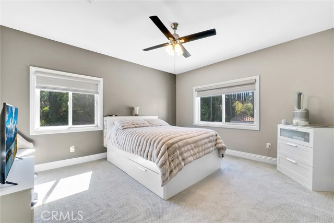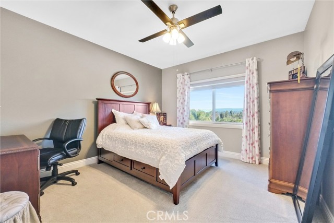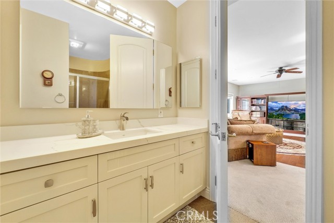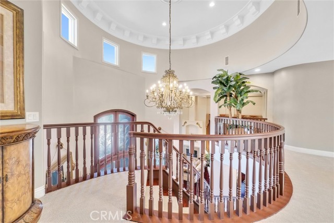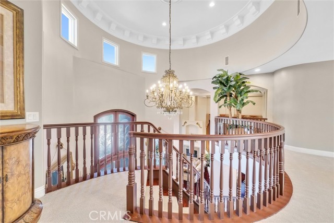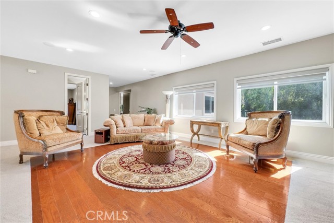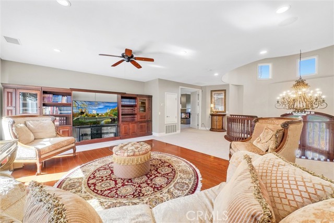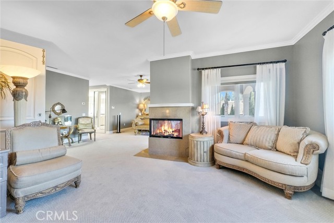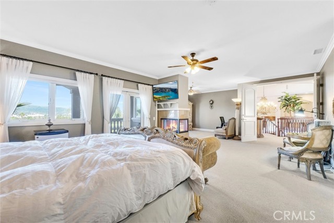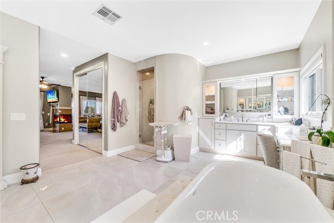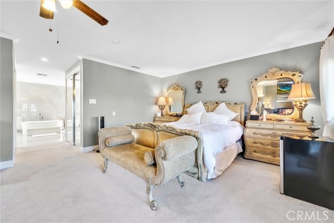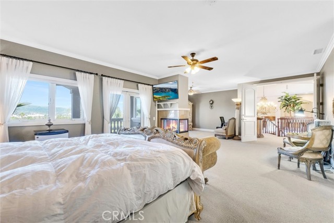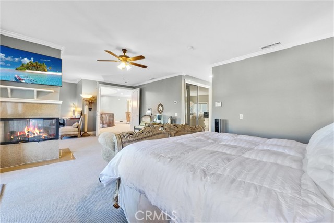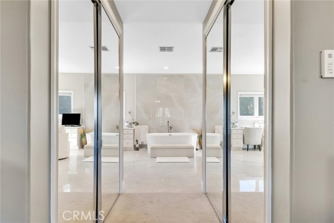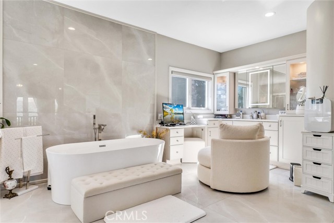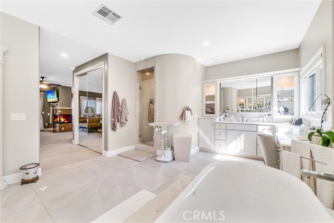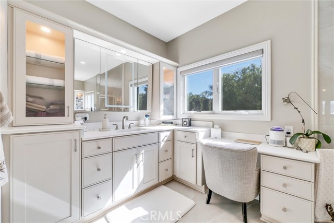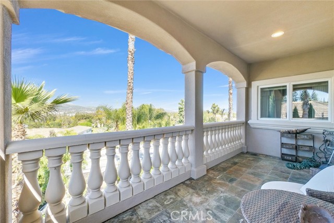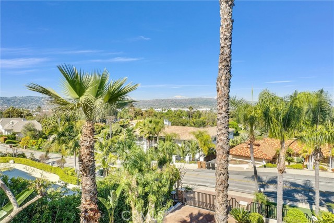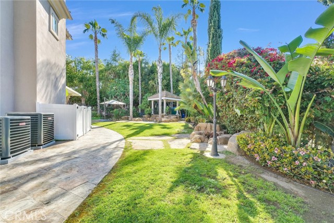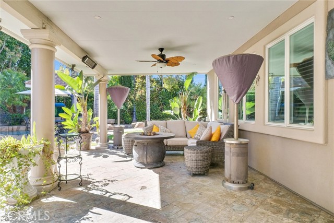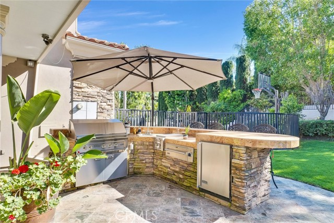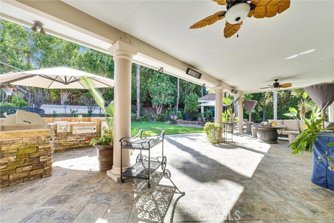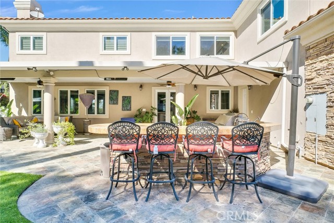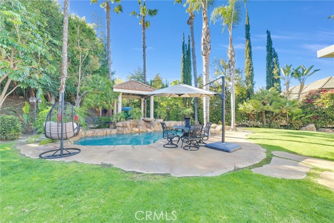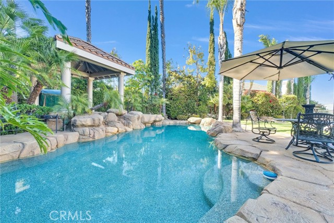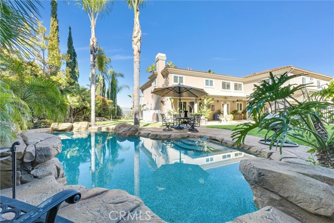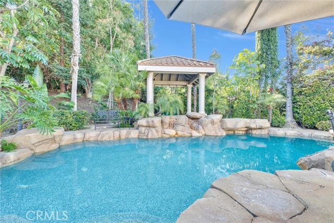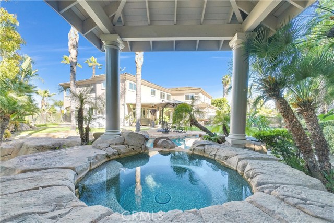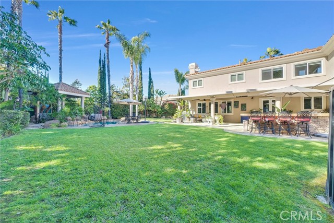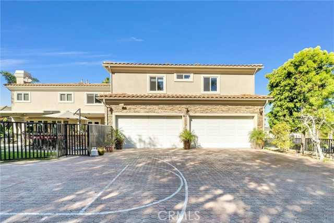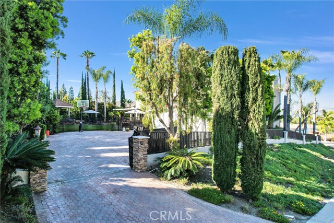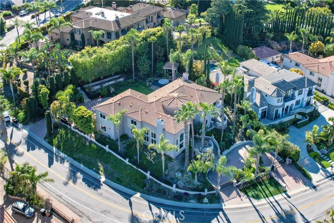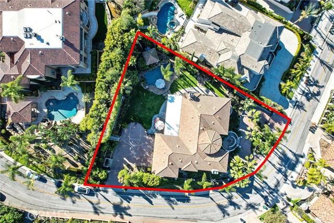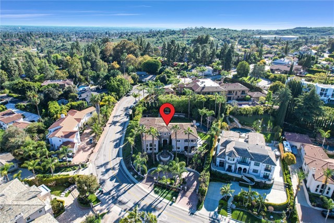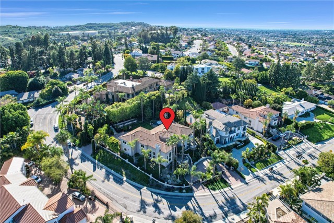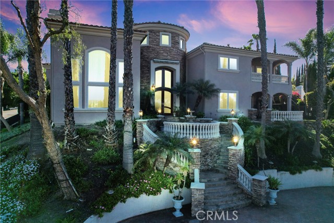831 W Las Palmas Dr, Fullerton, CA 92835
$4,200,000 Mortgage Calculator Active Single Family Residence
Property Details
About this Property
Words can only begin to describe the jaw-dropping beauty and never-ending possibilities of this ONE-OF-A-KIND property in OLD SUNNY HILLS. From the moment you step foot onto it you will be taken to another world where every detail was carefully chosen in pursuit of a stunning and functional living space. This expansive property includes a FABULOUS home of over 5,500 sq ft in addition to a tranquil backyard featuring a covered seating area, built-in BBQ, the sound of rushing water from the waterfall splashing into a crystal clear pool. While the grounds draw you in, the interior of the property matches with details of top-of-the-line materials that make it a true luxury home. Towering ceilings highlight the great room surrounding a gorgeous floor-to-ceiling fireplace. Formal living and dining rooms give you perfect spaces to entertain guests while allowing them to flow easily. With large 6 bedrooms, 6 bathrooms, this masterpiece was incredibly built to allow designer elegance and comfort to seamlessly coexist. The family room opens directly to a chef’s dream kitchen. Stainless steel appliances, built-in refrigerator, a large center island, black color granite countertops & custom tile backsplash, spacious walk-in pantry and a dumbwaiter highlight its unmistakable elegance and func
MLS Listing Information
MLS #
CRPW24123699
MLS Source
California Regional MLS
Days on Site
136
Interior Features
Bedrooms
Dressing Area, Ground Floor Bedroom, Primary Suite/Retreat
Kitchen
Exhaust Fan, Other, Pantry
Appliances
Dishwasher, Exhaust Fan, Garbage Disposal, Hood Over Range, Other, Oven - Double, Oven - Electric, Oven Range - Gas, Refrigerator
Dining Room
Breakfast Bar, Formal Dining Room, Other
Family Room
Other
Fireplace
Family Room, Gas Burning, Living Room
Laundry
Hookup - Gas Dryer, In Laundry Room
Cooling
Ceiling Fan, Central Forced Air, Other
Heating
Central Forced Air, Forced Air
Exterior Features
Roof
Tile
Foundation
Concrete Perimeter, Slab
Pool
Heated, In Ground, Pool - Yes, Spa - Private
Style
Mediterranean
Parking, School, and Other Information
Garage/Parking
Attached Garage, Garage, Gate/Door Opener, Other, RV Access, Side By Side, Garage: 4 Car(s)
High School District
Fullerton Joint Union High
Water
Other
HOA Fee
$0
Contact Information
Listing Agent
Linda Suk
Reshape Real Estate
License #: 01179652
Phone: (714) 626-5366
Co-Listing Agent
Vladimir Bellemo
Reshape Real Estate
License #: 01200312
Phone: (714) 932-5335
Neighborhood: Around This Home
Neighborhood: Local Demographics
Market Trends Charts
Nearby Homes for Sale
831 W Las Palmas Dr is a Single Family Residence in Fullerton, CA 92835. This 5,582 square foot property sits on a 0.487 Acres Lot and features 6 bedrooms & 5 full bathrooms. It is currently priced at $4,200,000 and was built in 2002. This address can also be written as 831 W Las Palmas Dr, Fullerton, CA 92835.
©2024 California Regional MLS. All rights reserved. All data, including all measurements and calculations of area, is obtained from various sources and has not been, and will not be, verified by broker or MLS. All information should be independently reviewed and verified for accuracy. Properties may or may not be listed by the office/agent presenting the information. Information provided is for personal, non-commercial use by the viewer and may not be redistributed without explicit authorization from California Regional MLS.
Presently MLSListings.com displays Active, Contingent, Pending, and Recently Sold listings. Recently Sold listings are properties which were sold within the last three years. After that period listings are no longer displayed in MLSListings.com. Pending listings are properties under contract and no longer available for sale. Contingent listings are properties where there is an accepted offer, and seller may be seeking back-up offers. Active listings are available for sale.
This listing information is up-to-date as of October 15, 2024. For the most current information, please contact Linda Suk, (714) 626-5366
