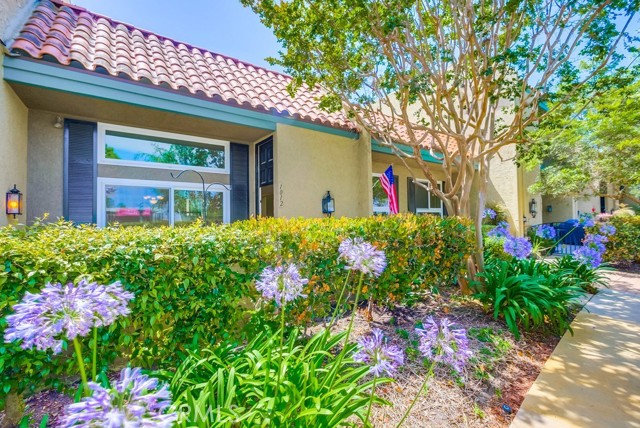1012 Palo Verde Ave, Long Beach, CA 90815
$855,000 Mortgage Calculator Sold on Sep 16, 2024 Townhouse
Property Details
About this Property
This impeccably maintained and spacious townhome in the gated community of Bixby Hill Gardens offers a special opportunity. The property consists of a rare floor plan that offers the most generous living arrangement in the community paired with a unique downstairs den. As you enter the home you are greeted by a spacious living room with tall ceilings, a central fireplace, and light filled energy efficient windows. The kitchen is remodeled and highlighted by custom solid oak cabinets, granite countertops, built-in paneled refrigerator, upgraded appliances, ceramic tile floor, and an eat-at peninsula. Off the kitchen is a functional informal eating area with built-in storage and seating at the counter. The living and dining areas view and open to the front patio through a large sliding glass door. The master suite is a spacious and multifaceted space, which includes a large ensuite bathroom, a walk-in closet, separate reach-in closet, and space for a sitting area. The guest bedrooms have lush garden views and easy access to the hall bathroom. Downstairs is an expansive den that could be used as an office, entertainment room, game room, or guest room. Off both the den and the garage is a full service elevator with solid oak detailing. Other features include central heat and AC, plan
MLS Listing Information
MLS #
CRPW24126155
MLS Source
California Regional MLS
Interior Features
Bedrooms
Primary Suite/Retreat
Kitchen
Other
Appliances
Dishwasher, Garbage Disposal, Hood Over Range, Other, Oven - Double, Refrigerator
Dining Room
Formal Dining Room, Other
Fireplace
Living Room
Laundry
In Closet, Other
Cooling
Ceiling Fan, Central Forced Air
Heating
Central Forced Air
Exterior Features
Pool
Community Facility, Spa - Community Facility
Style
Contemporary
Parking, School, and Other Information
Garage/Parking
Garage, Garage: 2 Car(s)
Elementary District
Long Beach Unified
High School District
Long Beach Unified
HOA Fee
$474
HOA Fee Frequency
Monthly
Complex Amenities
Club House, Community Pool, Gym / Exercise Facility
Zoning
LBR4R
Contact Information
Listing Agent
Blake Nicolai
Re/Max R. E. Specialists
License #: 01896527
Phone: –
Co-Listing Agent
Chase Nicolai
Re/Max R. E. Specialists
License #: 02024150
Phone: (562) 666-6481
Neighborhood: Around This Home
Neighborhood: Local Demographics
Market Trends Charts
1012 Palo Verde Ave is a Townhouse in Long Beach, CA 90815. This 2,176 square foot property sits on a 2,214 Sq Ft Lot and features 3 bedrooms & 2 full bathrooms. It is currently priced at $855,000 and was built in 1973. This address can also be written as 1012 Palo Verde Ave, Long Beach, CA 90815.
©2024 California Regional MLS. All rights reserved. All data, including all measurements and calculations of area, is obtained from various sources and has not been, and will not be, verified by broker or MLS. All information should be independently reviewed and verified for accuracy. Properties may or may not be listed by the office/agent presenting the information. Information provided is for personal, non-commercial use by the viewer and may not be redistributed without explicit authorization from California Regional MLS.
Presently MLSListings.com displays Active, Contingent, Pending, and Recently Sold listings. Recently Sold listings are properties which were sold within the last three years. After that period listings are no longer displayed in MLSListings.com. Pending listings are properties under contract and no longer available for sale. Contingent listings are properties where there is an accepted offer, and seller may be seeking back-up offers. Active listings are available for sale.
This listing information is up-to-date as of September 17, 2024. For the most current information, please contact Blake Nicolai
