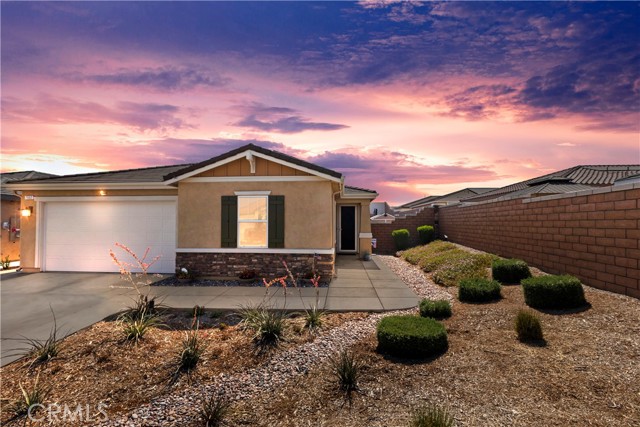7552 Honeybell Ct, Riverside, CA 92507
$730,000 Mortgage Calculator Sold on Sep 5, 2024 Single Family Residence
Property Details
About this Property
THIS SINGLE FAMILY 2206 SQUARE FOOT 4 BEDROOM 2 BATHROOM CUL-DE-SAC HOME SHOWS LIKE A MODEL. BEAUTIFULLY APPOINTED UPGRADES THROUGOUT THIS HOME BEGINNING WITH THE CUSTOM HARDSCAPE WALKING UP TO THE FRONT DOOR. STEP INTO THE HOUSE AND NOTE THE UPGRADED VINYL PLANK FLOORING THROUGHOUT THE HOME WITH THE EXCEPTION OF THE BEDROOMS AND BEDROOM CLOSETS WHICH ARE CARPETED. THE ENTRY AREA AND FAMILY ROOM WINDOWS HAVE REMOTE CONTROLLED CUSTOM WINDOW COVERINGS. THE KITCHEN HAS UPGRADED COUNTER TOPS WITH A CUSTOM TILED BACKSPLASH. THE KITCHEN ISLAND ALLOWS MUCH SPACE FOR SERVING AND SEATING, ALL OPEN TO THE FAMILY AND DINING ROOMS. THE CUSTOM DESIGNED PANTRY WILL WOW YOU WITH THE BEAUTY, CREATIVITY AND SPACE. MOVING INTO THE PRIMARY BEDROOM WHICH PROVIDES BOTH PRIVACY AND COMFORT TO RETREAT TO WITH CUSTOM WINDOW COVERINGS AND CEILING FAN. THE PRIVATE BATHROOM ATTACHED HAS DUAL SINKS, SHOWER AND A LARGE WALK IN CLOSET. PROCEEDING OUT OF THE PRIMARY BEDROOM, DOWN THE HALL YOU WILL FIND A FULL BATHROOM. THE LAUNDRY ROOM HAS CUSTOM CABINETS. ALL THREE OF THE OTHER BEDROOMS HAVE CEILING FANS AND CUSTOM WINDOW COVERINGS. THERE IS A PRIVATE ENTRANCE FROM THE HOUSE TO THE 2 CAR GARAGE. GARAGE FLOOR UPGRADED WITH EPOXY COLORED FLOORING. NOW THE ESPECIALLY DESIRED AREA OF THIS HOME IS THE CUSTOM BACKY
MLS Listing Information
MLS #
CRPW24137598
MLS Source
California Regional MLS
Interior Features
Bedrooms
Ground Floor Bedroom, Primary Suite/Retreat
Kitchen
Other, Pantry
Appliances
Dishwasher, Garbage Disposal, Hood Over Range, Microwave, Other, Oven - Electric, Oven Range - Gas, Water Softener
Dining Room
Breakfast Bar, Formal Dining Room, Other
Family Room
Other
Fireplace
None
Flooring
Laminate
Laundry
Hookup - Gas Dryer, In Laundry Room, Other
Cooling
Ceiling Fan, Central Forced Air, Central Forced Air - Electric
Heating
Central Forced Air, Forced Air, Gas
Exterior Features
Roof
Concrete
Foundation
Slab
Pool
None
Parking, School, and Other Information
Garage/Parking
Garage, Gate/Door Opener, Other, Garage: 2 Car(s)
Elementary District
Riverside Unified
High School District
Riverside Unified
Water
Other
HOA Fee
$82
HOA Fee Frequency
Monthly
Complex Amenities
Playground
Contact Information
Listing Agent
Corinne Gonzalez
KW College Park
License #: 01377034
Phone: –
Co-Listing Agent
Cheryl Skolnick
KELLER WILLIAMS REALTY COLLEGE PARK
License #: 00871970
Phone: –
Market Trends Charts
7552 Honeybell Ct is a Single Family Residence in Riverside, CA 92507. This 2,206 square foot property sits on a 8,712 Sq Ft Lot and features 4 bedrooms & 2 full bathrooms. It is currently priced at $730,000 and was built in 2022. This address can also be written as 7552 Honeybell Ct, Riverside, CA 92507.
©2024 California Regional MLS. All rights reserved. All data, including all measurements and calculations of area, is obtained from various sources and has not been, and will not be, verified by broker or MLS. All information should be independently reviewed and verified for accuracy. Properties may or may not be listed by the office/agent presenting the information. Information provided is for personal, non-commercial use by the viewer and may not be redistributed without explicit authorization from California Regional MLS.
Presently MLSListings.com displays Active, Contingent, Pending, and Recently Sold listings. Recently Sold listings are properties which were sold within the last three years. After that period listings are no longer displayed in MLSListings.com. Pending listings are properties under contract and no longer available for sale. Contingent listings are properties where there is an accepted offer, and seller may be seeking back-up offers. Active listings are available for sale.
This listing information is up-to-date as of September 05, 2024. For the most current information, please contact Corinne Gonzalez
