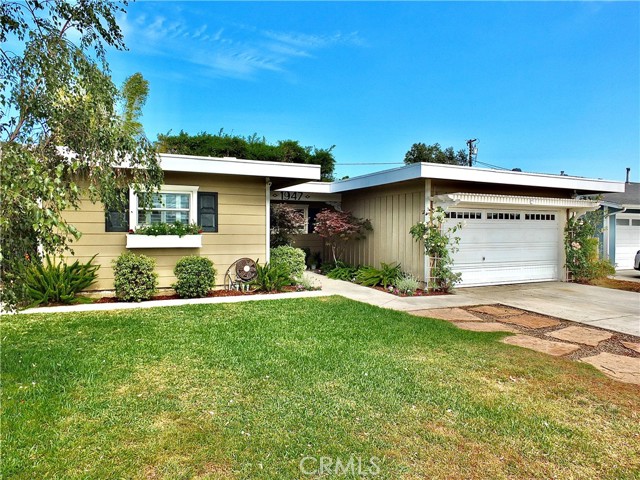1947 Stevely Ave, Long Beach, CA 90815
$947,000 Mortgage Calculator Sold on Oct 8, 2024 Single Family Residence
Property Details
About this Property
Nestled in the heart of El Dorado Park South, this upgraded, move-in ready, home welcomes you. A manicured front lawn sets the stage for the beautiful curb appeal. Step inside to discover the open living space with engineered hardwood floors and parka wood floors in the bedrooms, eating area off the kitchen and the 4th bedroom currently being used as the formal dining room (this can easily be turned back into a bedroom). The kitchen is complete with granite countertops, decorative wood cabinets, and stainless steel appliances. The main living space has the convenience of direct access to the yard, perfect for entertaining. The backyard is filled with privacy and lush landscape. Retreat to the primary bedroom with custom paint, wainscoting and curtains. Both of the bathrooms are outside the bedrooms with tile floors and custom paint colors. One has a claw foot tub and pedestal sink and the other with a medicine cabinet and shower. All guest bedrooms feature overhead lighting with a fan or light fixture. Additional features include a mini split AC in the main living space for year-round comfort, a two car garage, front and back porch and much more. Don’t miss your chance to live in this wonderful Long Beach neighborhood.
MLS Listing Information
MLS #
CRPW24143733
MLS Source
California Regional MLS
Interior Features
Bedrooms
Ground Floor Bedroom
Kitchen
Exhaust Fan, Other, Pantry
Appliances
Dishwasher, Exhaust Fan, Garbage Disposal, Microwave, Other, Oven - Gas, Oven - Self Cleaning, Oven Range - Gas, Refrigerator, Dryer, Washer
Dining Room
Breakfast Bar, Formal Dining Room
Family Room
Other
Fireplace
Fire Pit, Free Standing, Gas Burning, Outside
Laundry
In Closet, Stacked Only
Cooling
Ceiling Fan
Heating
Gas, Wall Furnace
Exterior Features
Roof
Flat
Foundation
Slab
Pool
None
Style
Cottage
Parking, School, and Other Information
Garage/Parking
Garage, Off-Street Parking, Other, Garage: 2 Car(s)
Elementary District
Long Beach Unified
High School District
Long Beach Unified
HOA Fee
$0
Zoning
LBR1N
Contact Information
Listing Agent
Jennifer Hirsh
Coldwell Banker Realty
License #: 01486115
Phone: –
Co-Listing Agent
Juvie Borges
Coldwell Banker Realty
License #: 00983851
Phone: –
Neighborhood: Around This Home
Neighborhood: Local Demographics
Market Trends Charts
1947 Stevely Ave is a Single Family Residence in Long Beach, CA 90815. This 1,382 square foot property sits on a 5,512 Sq Ft Lot and features 4 bedrooms & 2 full bathrooms. It is currently priced at $947,000 and was built in 1954. This address can also be written as 1947 Stevely Ave, Long Beach, CA 90815.
©2024 California Regional MLS. All rights reserved. All data, including all measurements and calculations of area, is obtained from various sources and has not been, and will not be, verified by broker or MLS. All information should be independently reviewed and verified for accuracy. Properties may or may not be listed by the office/agent presenting the information. Information provided is for personal, non-commercial use by the viewer and may not be redistributed without explicit authorization from California Regional MLS.
Presently MLSListings.com displays Active, Contingent, Pending, and Recently Sold listings. Recently Sold listings are properties which were sold within the last three years. After that period listings are no longer displayed in MLSListings.com. Pending listings are properties under contract and no longer available for sale. Contingent listings are properties where there is an accepted offer, and seller may be seeking back-up offers. Active listings are available for sale.
This listing information is up-to-date as of October 09, 2024. For the most current information, please contact Jennifer Hirsh
