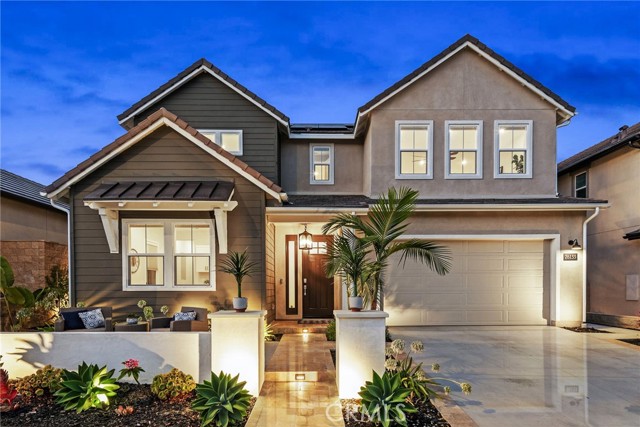26133 Wagon Dr, San Juan Capistrano, CA 92675
$2,300,000 Mortgage Calculator Sold on Oct 22, 2024 Single Family Residence
Property Details
About this Property
Welcome to this magnificent modern farmhouse in San Juan Capistrano, featuring 3,408 sq ft of impeccable living space. Newly built in 2022, this turnkey home boasts 4 bedrooms, 4.5 bathrooms, and a bonus room, offering every modern convenience and luxury. Upon entering, you'll find a first-floor mother-in-law suite (Next Gen) complete with a kitchenette, perfect for multigenerational living. The heart of this home is the open concept gourmet kitchen and family room, designed for warmth and hospitality. Equipped with state-of-the-art appliances and custom cabinetry, this space exemplifies exceptional craftsmanship and attention to detail. Seamless indoor-outdoor living is made possible by sliding glass doors that open to the California Room, creating an ideal setting for entertaining. Whether you're gathering around the outdoor fireplace, dining al fresco on the patio, or enjoying an outdoor movie night with friends and family, this home is designed for memorable moments. Upstairs, the spacious primary suite offers a tranquil retreat with a spa-like bathroom. Two additional secondary bedrooms and a versatile bonus room complete the second level, providing ample space for family and guests. Solar panels are purchased and home is equipped with a Tesla Power Wall and has an EV chargi
MLS Listing Information
MLS #
CRPW24153909
MLS Source
California Regional MLS
Interior Features
Bedrooms
Ground Floor Bedroom, Primary Suite/Retreat
Kitchen
Other, Pantry
Appliances
Dishwasher, Garbage Disposal, Other, Oven - Gas, Oven - Self Cleaning, Refrigerator
Dining Room
Breakfast Bar, Formal Dining Room
Family Room
Other, Separate Family Room
Fireplace
Other Location, Outside
Laundry
In Laundry Room
Cooling
Central Forced Air, Other
Heating
Central Forced Air
Exterior Features
Roof
Concrete, Shingle
Foundation
Slab
Pool
Community Facility, Spa - Community Facility
Style
Contemporary
Parking, School, and Other Information
Garage/Parking
Garage, Other, Garage: 2 Car(s)
Elementary District
Capistrano Unified
High School District
Capistrano Unified
HOA Fee
$199
HOA Fee Frequency
Monthly
Complex Amenities
Barbecue Area, Club House, Community Pool, Picnic Area, Playground
Contact Information
Listing Agent
Sonia Aldana
RE/MAX Select One
License #: 01519162
Phone: –
Co-Listing Agent
Lori Mcguire
RE/MAX Select One
License #: 00959318
Phone: (949) 248-8401
Neighborhood: Around This Home
Neighborhood: Local Demographics
Market Trends Charts
26133 Wagon Dr is a Single Family Residence in San Juan Capistrano, CA 92675. This 3,408 square foot property sits on a 6,056 Sq Ft Lot and features 4 bedrooms & 4 full and 1 partial bathrooms. It is currently priced at $2,300,000 and was built in 2022. This address can also be written as 26133 Wagon Dr, San Juan Capistrano, CA 92675.
©2025 California Regional MLS. All rights reserved. All data, including all measurements and calculations of area, is obtained from various sources and has not been, and will not be, verified by broker or MLS. All information should be independently reviewed and verified for accuracy. Properties may or may not be listed by the office/agent presenting the information. Information provided is for personal, non-commercial use by the viewer and may not be redistributed without explicit authorization from California Regional MLS.
Presently MLSListings.com displays Active, Contingent, Pending, and Recently Sold listings. Recently Sold listings are properties which were sold within the last three years. After that period listings are no longer displayed in MLSListings.com. Pending listings are properties under contract and no longer available for sale. Contingent listings are properties where there is an accepted offer, and seller may be seeking back-up offers. Active listings are available for sale.
This listing information is up-to-date as of October 22, 2024. For the most current information, please contact Sonia Aldana
